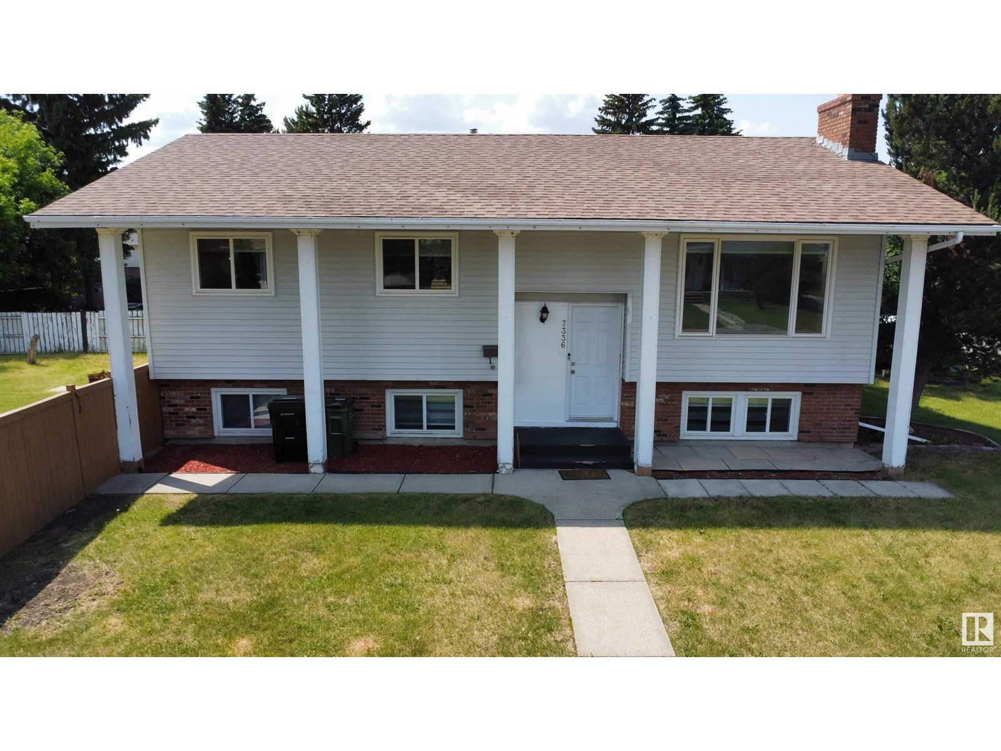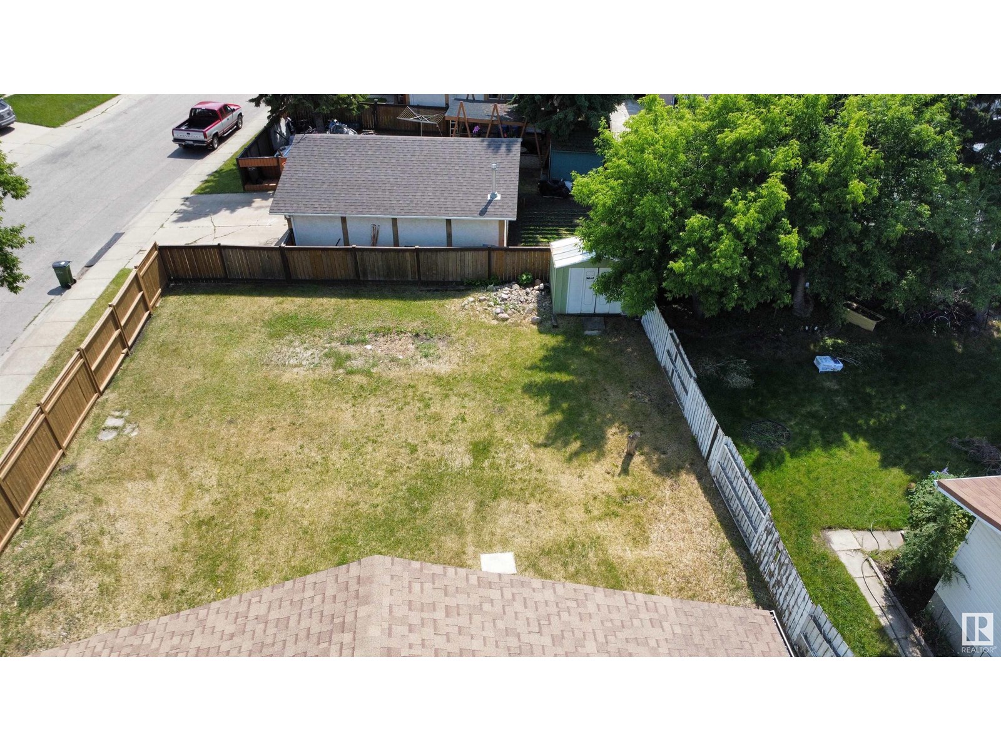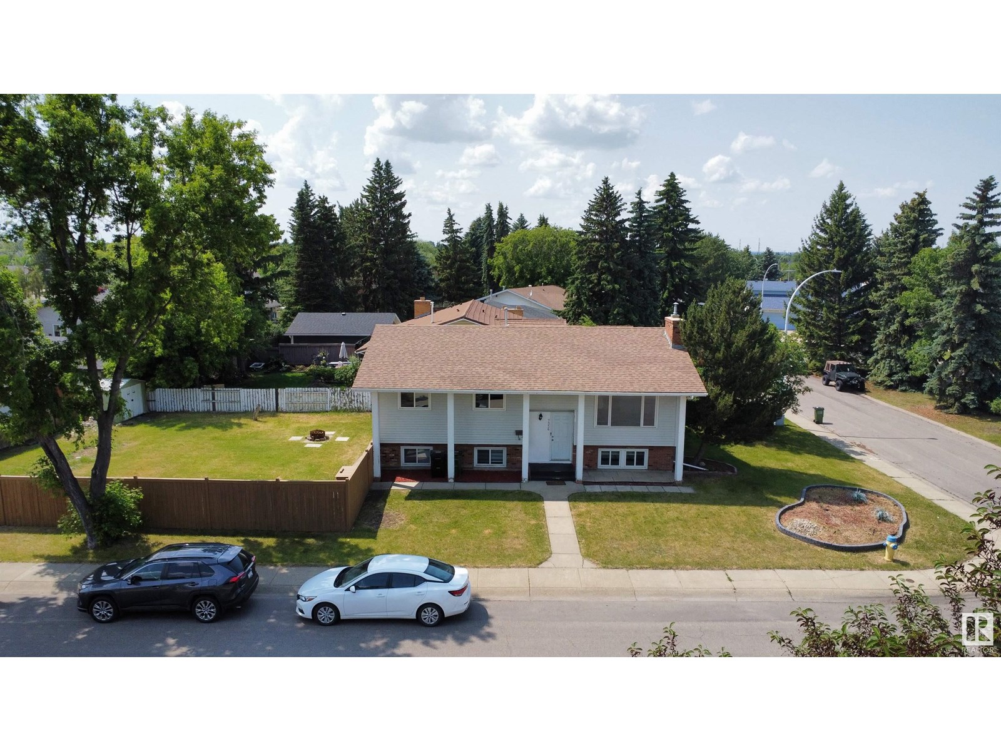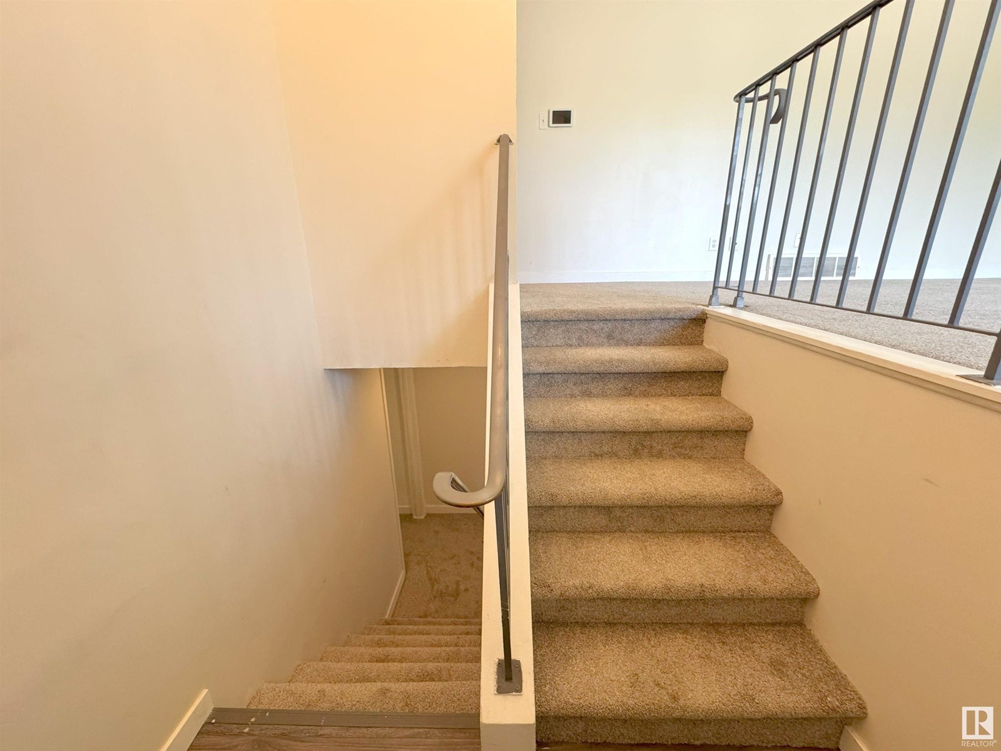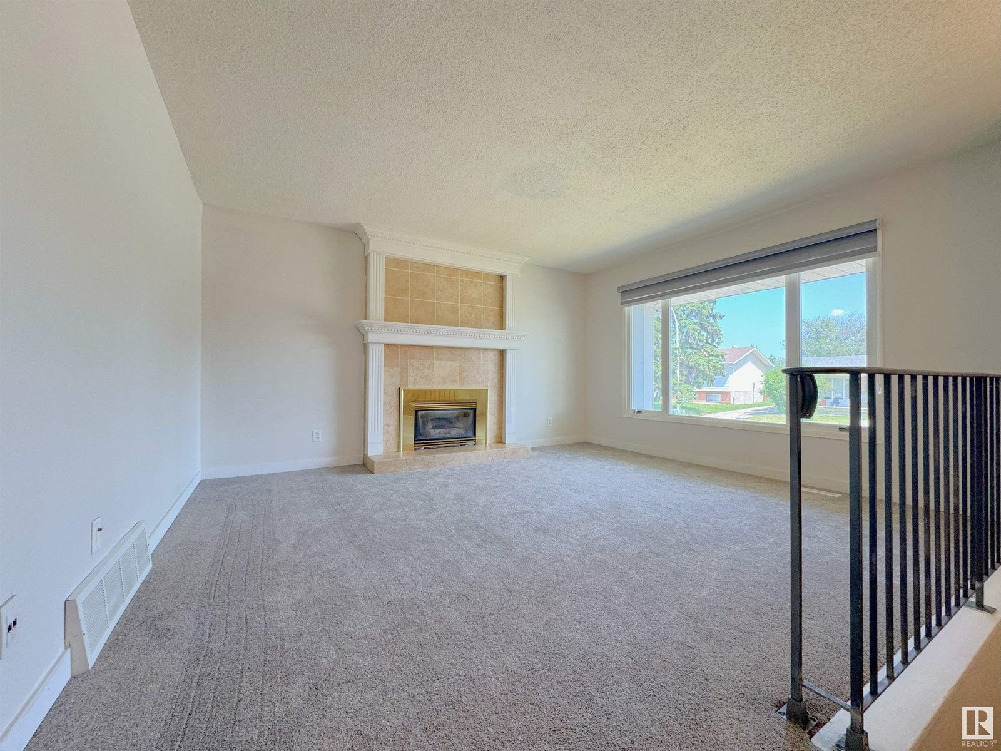6 Bedroom
3 Bathroom
1,146 ft2
Bi-Level
Forced Air
$455,000
Exceptional Investment Opportunity in the Heart of Ekota! This fully renovated bi-level home sits on a spacious corner lot approx. 120x55 sqft in a mature, family-friendly neighborhood. Future development potential is endless— sized to accommodate a triplex, duplex, or a triple-car garage home. The house features 6 bedrooms and 2.5 bathrooms, ideal for large families or rental income potential. A low-cost renovation could easily create a separate entrance for the lower level, maximizing its income-generating capability. Conveniently located close to Mill Woods Town Centre, LRT, schools, parks, and shopping, this is a rare opportunity for homeowners, investors, or builders looking to grow in one of Edmonton’s established communities. (id:57557)
Property Details
|
MLS® Number
|
E4443637 |
|
Property Type
|
Single Family |
|
Neigbourhood
|
Ekota |
|
Amenities Near By
|
Golf Course, Playground, Public Transit, Schools, Shopping |
|
Features
|
Cul-de-sac, Corner Site, See Remarks, Flat Site |
Building
|
Bathroom Total
|
3 |
|
Bedrooms Total
|
6 |
|
Appliances
|
Dryer, Microwave, Storage Shed, Stove, Washer, Refrigerator |
|
Architectural Style
|
Bi-level |
|
Basement Development
|
Finished |
|
Basement Type
|
Full (finished) |
|
Constructed Date
|
1975 |
|
Construction Style Attachment
|
Detached |
|
Half Bath Total
|
1 |
|
Heating Type
|
Forced Air |
|
Size Interior
|
1,146 Ft2 |
|
Type
|
House |
Parking
Land
|
Acreage
|
No |
|
Fence Type
|
Fence |
|
Land Amenities
|
Golf Course, Playground, Public Transit, Schools, Shopping |
|
Size Irregular
|
627.35 |
|
Size Total
|
627.35 M2 |
|
Size Total Text
|
627.35 M2 |
Rooms
| Level |
Type |
Length |
Width |
Dimensions |
|
Lower Level |
Bedroom 4 |
4.04 m |
2.57 m |
4.04 m x 2.57 m |
|
Lower Level |
Bedroom 5 |
3.32 m |
2.55 m |
3.32 m x 2.55 m |
|
Lower Level |
Bedroom 6 |
2.89 m |
2.88 m |
2.89 m x 2.88 m |
|
Lower Level |
Recreation Room |
7.49 m |
4.25 m |
7.49 m x 4.25 m |
|
Main Level |
Living Room |
4.54 m |
3.94 m |
4.54 m x 3.94 m |
|
Main Level |
Dining Room |
3.65 m |
3.24 m |
3.65 m x 3.24 m |
|
Main Level |
Kitchen |
3.66 m |
2.94 m |
3.66 m x 2.94 m |
|
Main Level |
Primary Bedroom |
3.63 m |
3.33 m |
3.63 m x 3.33 m |
|
Main Level |
Bedroom 2 |
3.52 m |
3.04 m |
3.52 m x 3.04 m |
|
Main Level |
Bedroom 3 |
3.52 m |
2.72 m |
3.52 m x 2.72 m |
https://www.realtor.ca/real-estate/28503449/7336-21-av-nw-nw-edmonton-ekota

