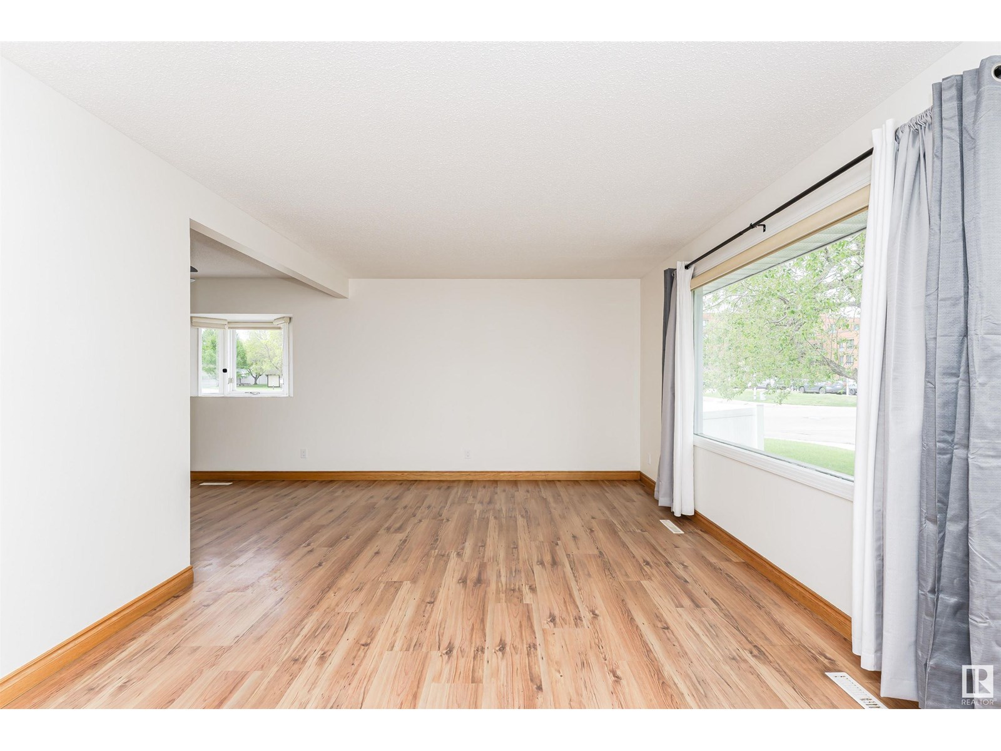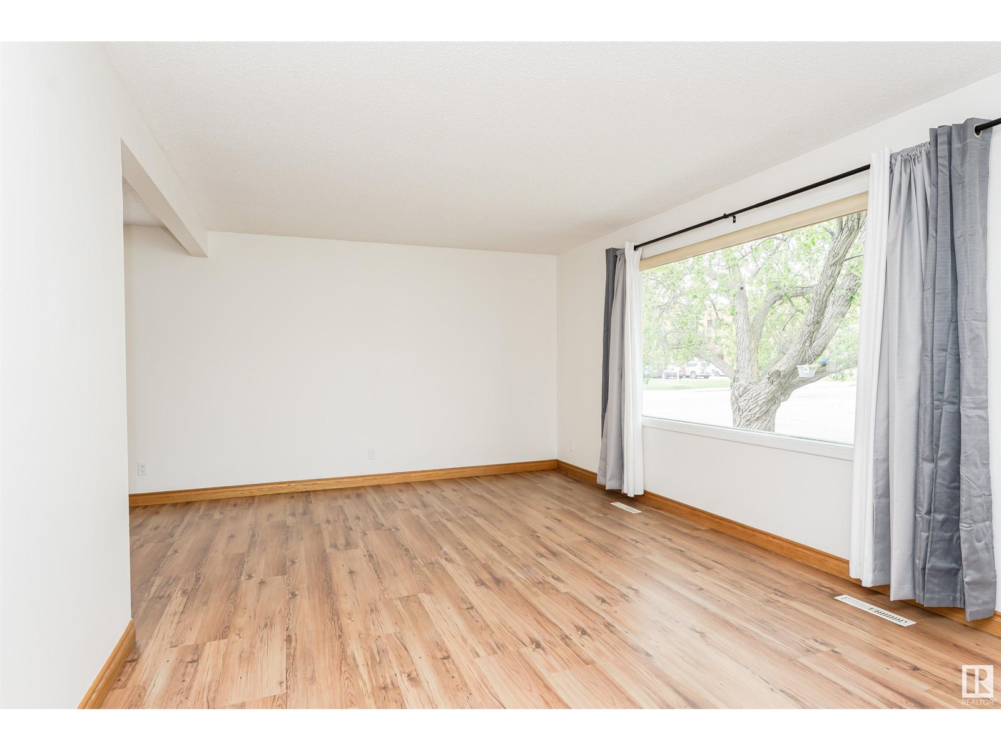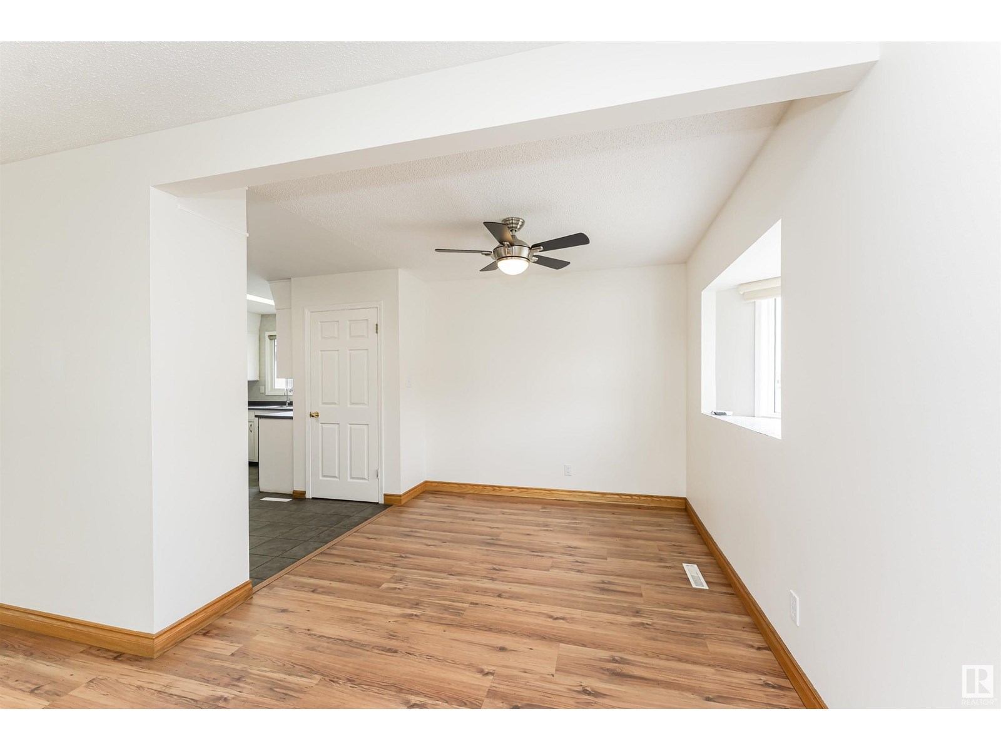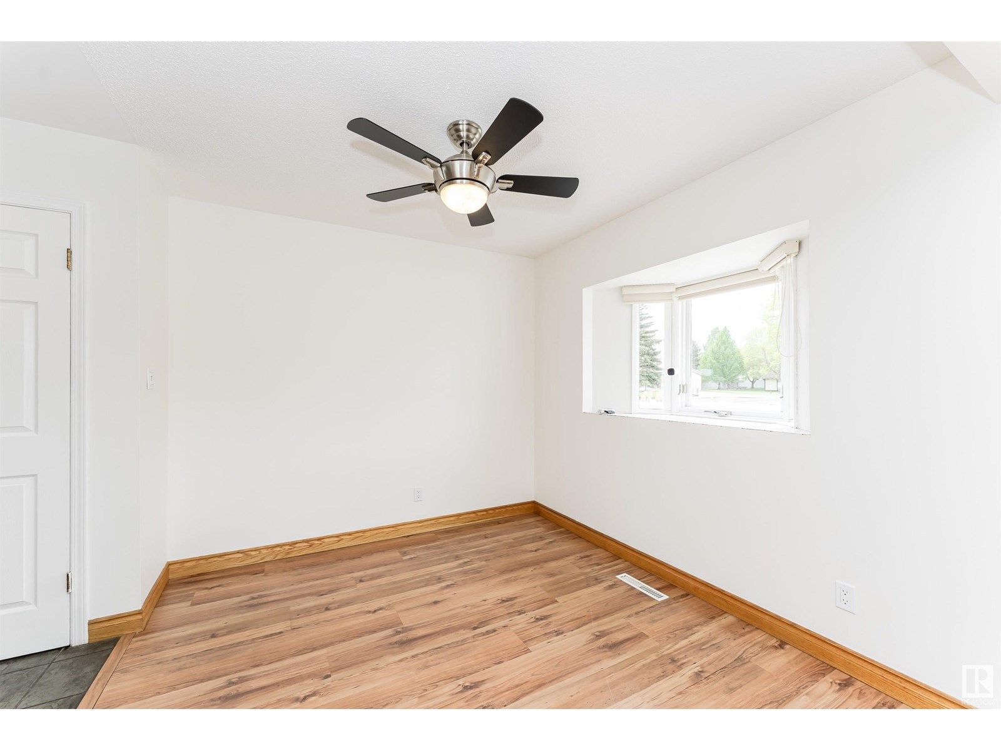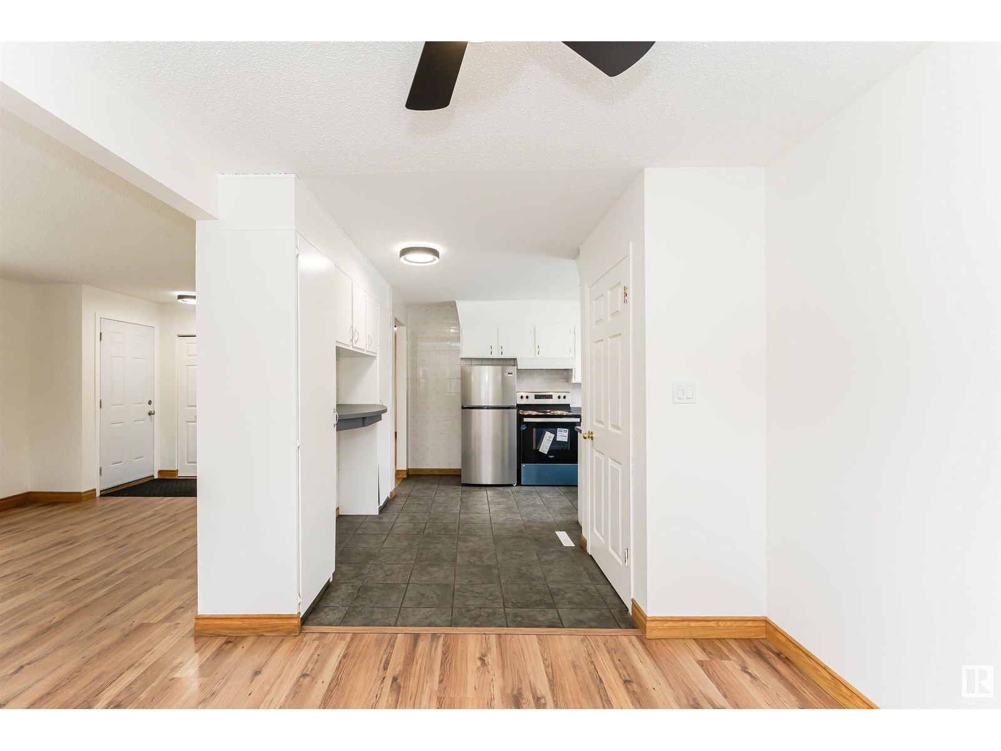3 Bedroom
2 Bathroom
1,142 ft2
Bungalow
Forced Air
$399,900
Welcome to this beautifully upgraded corner-lot bungalow, nestled on an expansive, fully fenced lot offering exceptional privacy and space! The main floor boasts two spacious bedrooms, including a generous primary suite complete with a massive walk-thru closet, private 2 piece ensuite and a custom built in laundry room. The second bathroom has been fully renovated and features a sleek walk-in shower. The kitchen has new countertops and new stainless steel appliances. The partially finished basement includes new carpeting, roughed in bathroom, new hot water tank, newly serviced furnace, with central A/C and laundry hookups. Outside, you'll love the low-maintenance PVC fencing, perfect for pets or privacy, plus the rare bonus of RV parking, a heated and insulated oversized garage, and plenty of additional outdoor parking. Whether you're looking for space to entertain, room to grow, or just a place to park all your toys-this property has it all! (id:57557)
Property Details
|
MLS® Number
|
E4444730 |
|
Property Type
|
Single Family |
|
Neigbourhood
|
Kildare |
|
Amenities Near By
|
Schools, Shopping |
|
Features
|
Corner Site, Lane |
Building
|
Bathroom Total
|
2 |
|
Bedrooms Total
|
3 |
|
Appliances
|
Dishwasher, Dryer, Hood Fan, Refrigerator, Stove, Washer, Window Coverings |
|
Architectural Style
|
Bungalow |
|
Basement Development
|
Partially Finished |
|
Basement Type
|
Full (partially Finished) |
|
Constructed Date
|
1967 |
|
Construction Style Attachment
|
Detached |
|
Half Bath Total
|
1 |
|
Heating Type
|
Forced Air |
|
Stories Total
|
1 |
|
Size Interior
|
1,142 Ft2 |
|
Type
|
House |
Parking
|
Detached Garage
|
|
|
Oversize
|
|
|
R V
|
|
Land
|
Acreage
|
No |
|
Fence Type
|
Fence |
|
Land Amenities
|
Schools, Shopping |
|
Size Irregular
|
609.62 |
|
Size Total
|
609.62 M2 |
|
Size Total Text
|
609.62 M2 |
Rooms
| Level |
Type |
Length |
Width |
Dimensions |
|
Basement |
Bedroom 3 |
|
|
12'11 x 6'8 |
|
Basement |
Recreation Room |
|
|
14'9 x 24'3 |
|
Basement |
Utility Room |
|
|
13'4 x 20'8 |
|
Main Level |
Living Room |
|
|
11'6 x 17'1 |
|
Main Level |
Dining Room |
|
|
9'8 x 9'1 |
|
Main Level |
Kitchen |
|
|
13'5 x 12'10 |
|
Main Level |
Primary Bedroom |
12 m |
|
12 m x Measurements not available |
|
Main Level |
Bedroom 2 |
|
9 m |
Measurements not available x 9 m |
|
Main Level |
Laundry Room |
|
5 m |
Measurements not available x 5 m |
|
Main Level |
Other |
|
12.9 m |
Measurements not available x 12.9 m |
https://www.realtor.ca/real-estate/28531330/7311-138-av-nw-edmonton-kildare









