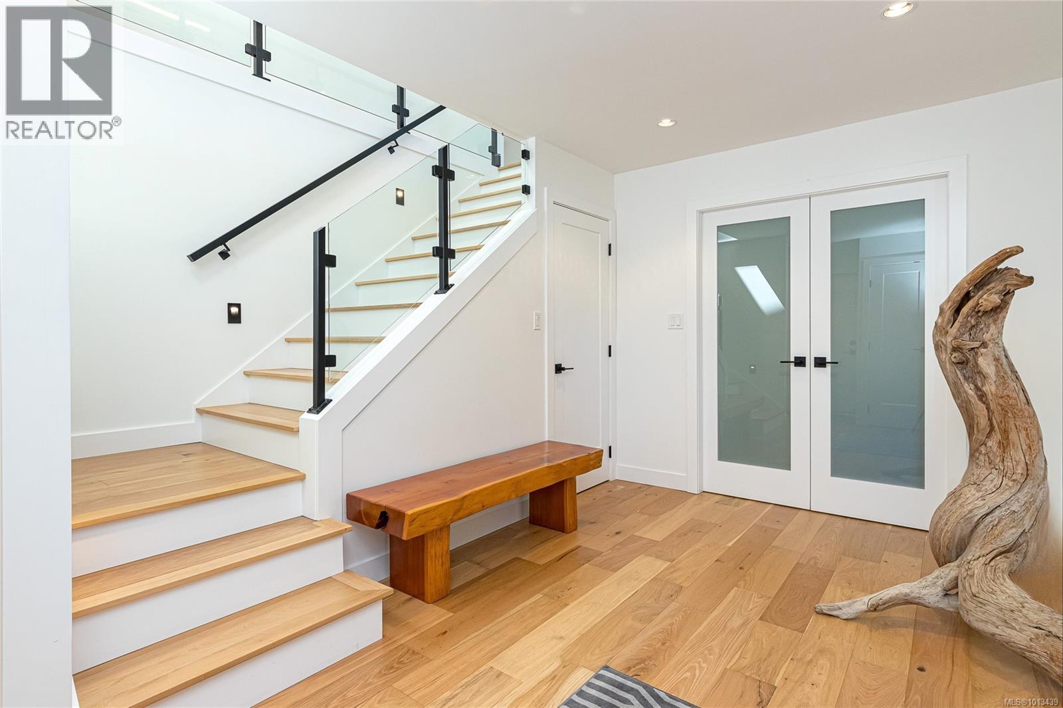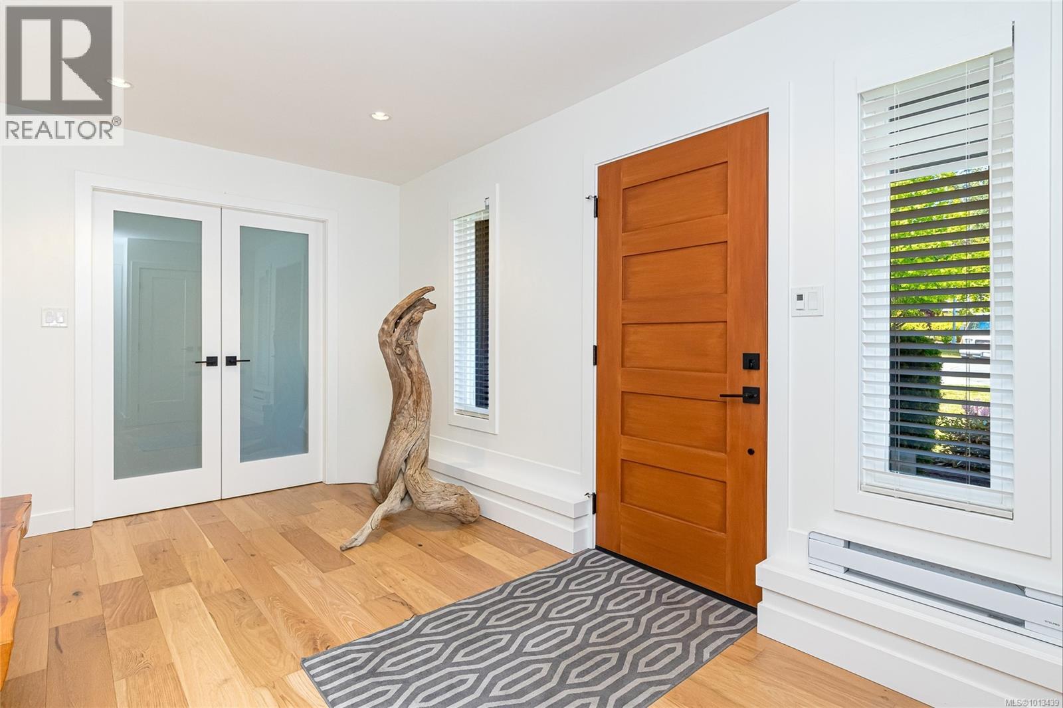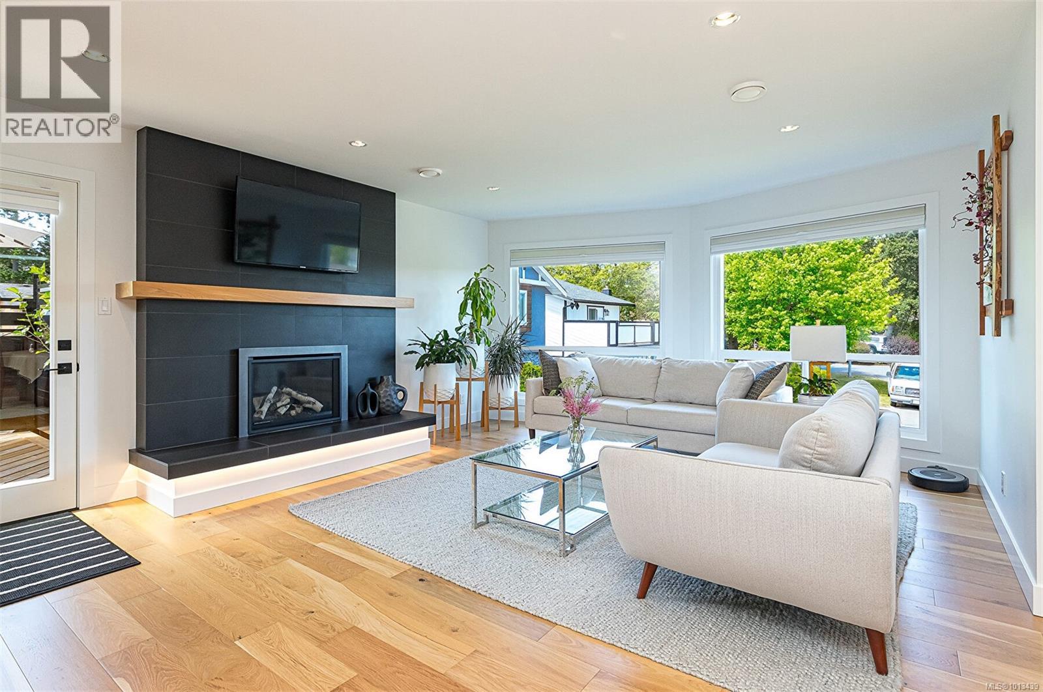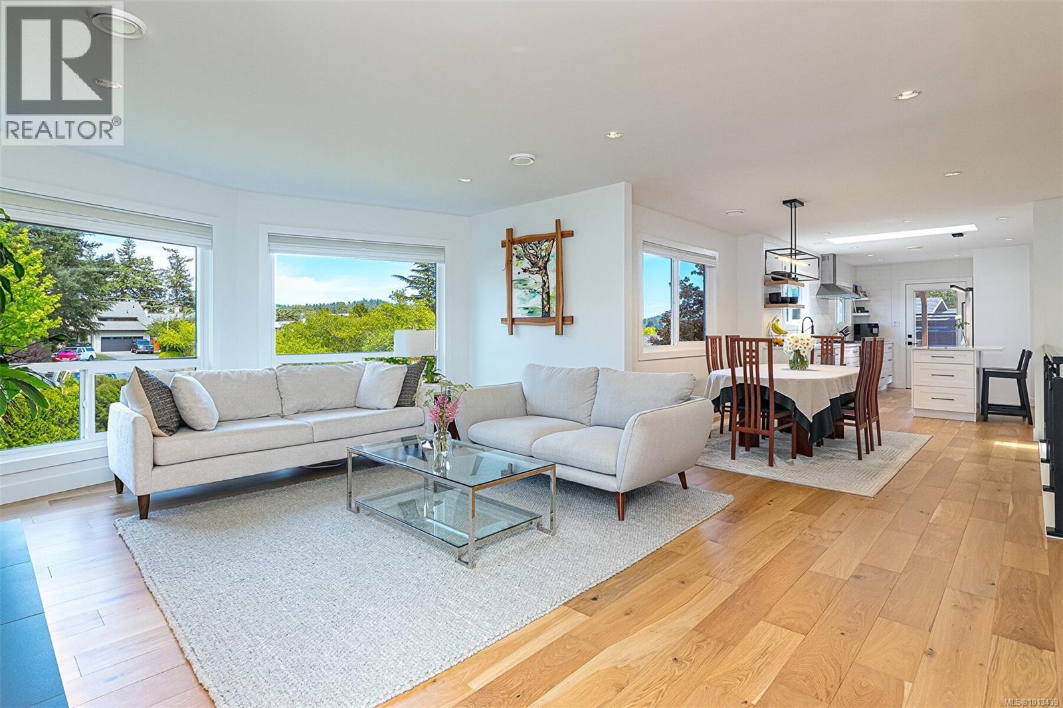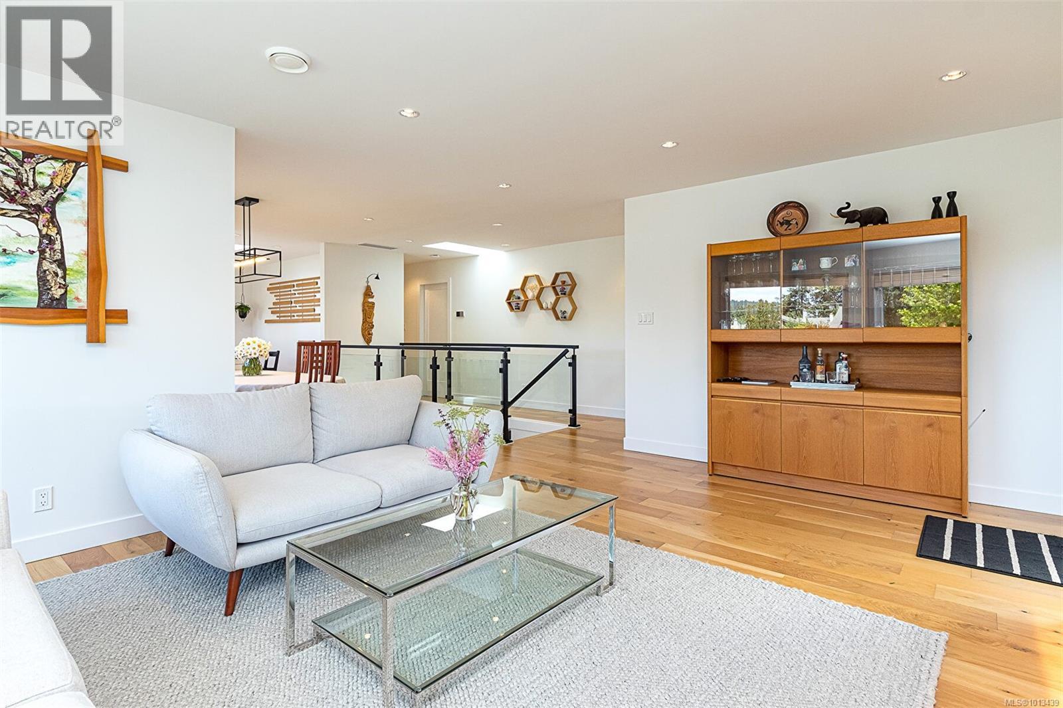4 Bedroom
4 Bathroom
2,923 ft2
Westcoast
Fireplace
Air Conditioned, Central Air Conditioning, Fully Air Conditioned
Baseboard Heaters, Forced Air, Heat Pump
$1,499,000
731 Paskin Way is located in a very private cul-de-sac and desirable neighborhood in the heart of Royal Oak in Saanich. Offering a very flexible floorplan with a 1 bedroom suite on the main level, separate entrance and private patio area. The improvements to this home are endless, interior and exterior you will be amazed at the workmanship and features. The main level entrance is open to the large media, recreation room with AC and a bar feature. The double garage with new door, laundry area and lots of storage and space. Stunning glass stairwell leading upstairs to wide plank engineered flooring, new LED lighting throughout, window blinds, skylight, new doors interior, exterior and baseboards, painted throughout, new Valour G4 gas fireplace, Rinnai on-demand gas hot water, Daikin slim duct heat pump, new kitchen, bathrooms with copper and PEX throughout and no PolyB, balcony and decks, fully fenced yard all done in 2023/2024. Roof and all windows, sliding glass door updated in 2009 and roof in 2012 with new fascia in 2025 and coating treatment in 2022 to extend life. This move in ready home for your family is walking distance to Royal Oak School, Shopping Centre, Commonwealth Pool with easy access to Victoria Downtown, Western Communities, BC Ferries and YYJ Airport. (id:57557)
Property Details
|
MLS® Number
|
1013439 |
|
Property Type
|
Single Family |
|
Neigbourhood
|
Royal Oak |
|
Features
|
Central Location, Cul-de-sac, Level Lot, Southern Exposure, Other |
|
Parking Space Total
|
4 |
|
Plan
|
Vip33934 |
|
Structure
|
Shed, Patio(s) |
|
View Type
|
Mountain View |
Building
|
Bathroom Total
|
4 |
|
Bedrooms Total
|
4 |
|
Architectural Style
|
Westcoast |
|
Constructed Date
|
1980 |
|
Cooling Type
|
Air Conditioned, Central Air Conditioning, Fully Air Conditioned |
|
Fireplace Present
|
Yes |
|
Fireplace Total
|
1 |
|
Heating Type
|
Baseboard Heaters, Forced Air, Heat Pump |
|
Size Interior
|
2,923 Ft2 |
|
Total Finished Area
|
2508 Sqft |
|
Type
|
House |
Land
|
Access Type
|
Road Access |
|
Acreage
|
No |
|
Size Irregular
|
7198 |
|
Size Total
|
7198 Sqft |
|
Size Total Text
|
7198 Sqft |
|
Zoning Type
|
Residential |
Rooms
| Level |
Type |
Length |
Width |
Dimensions |
|
Second Level |
Ensuite |
|
|
4-Piece |
|
Second Level |
Balcony |
16 ft |
19 ft |
16 ft x 19 ft |
|
Second Level |
Balcony |
9 ft |
17 ft |
9 ft x 17 ft |
|
Second Level |
Bathroom |
|
|
4-Piece |
|
Second Level |
Bedroom |
12 ft |
10 ft |
12 ft x 10 ft |
|
Second Level |
Bedroom |
10 ft |
10 ft |
10 ft x 10 ft |
|
Second Level |
Primary Bedroom |
13 ft |
14 ft |
13 ft x 14 ft |
|
Second Level |
Kitchen |
17 ft |
10 ft |
17 ft x 10 ft |
|
Second Level |
Dining Room |
11 ft |
10 ft |
11 ft x 10 ft |
|
Second Level |
Living Room |
15 ft |
20 ft |
15 ft x 20 ft |
|
Main Level |
Bathroom |
|
|
2-Piece |
|
Main Level |
Storage |
7 ft |
10 ft |
7 ft x 10 ft |
|
Main Level |
Patio |
14 ft |
10 ft |
14 ft x 10 ft |
|
Main Level |
Laundry Room |
7 ft |
5 ft |
7 ft x 5 ft |
|
Main Level |
Recreation Room |
15 ft |
19 ft |
15 ft x 19 ft |
|
Main Level |
Entrance |
16 ft |
9 ft |
16 ft x 9 ft |
|
Additional Accommodation |
Bathroom |
|
|
X |
|
Additional Accommodation |
Bedroom |
15 ft |
11 ft |
15 ft x 11 ft |
|
Additional Accommodation |
Living Room |
10 ft |
14 ft |
10 ft x 14 ft |
|
Additional Accommodation |
Kitchen |
12 ft |
10 ft |
12 ft x 10 ft |
https://www.realtor.ca/real-estate/28857229/731-paskin-way-saanich-royal-oak











