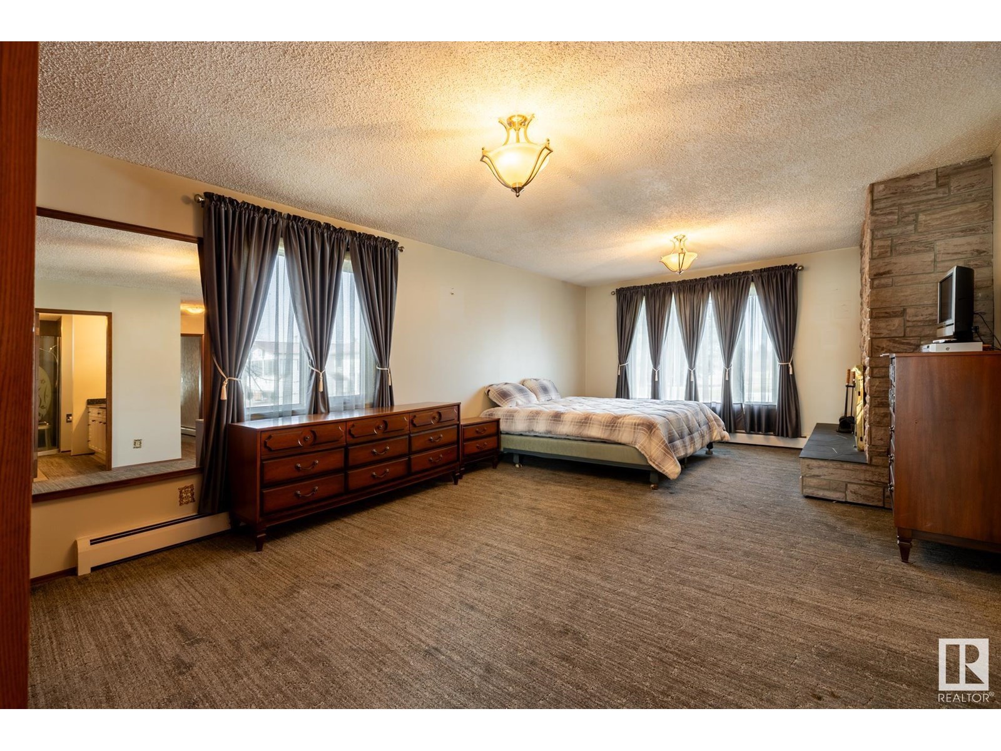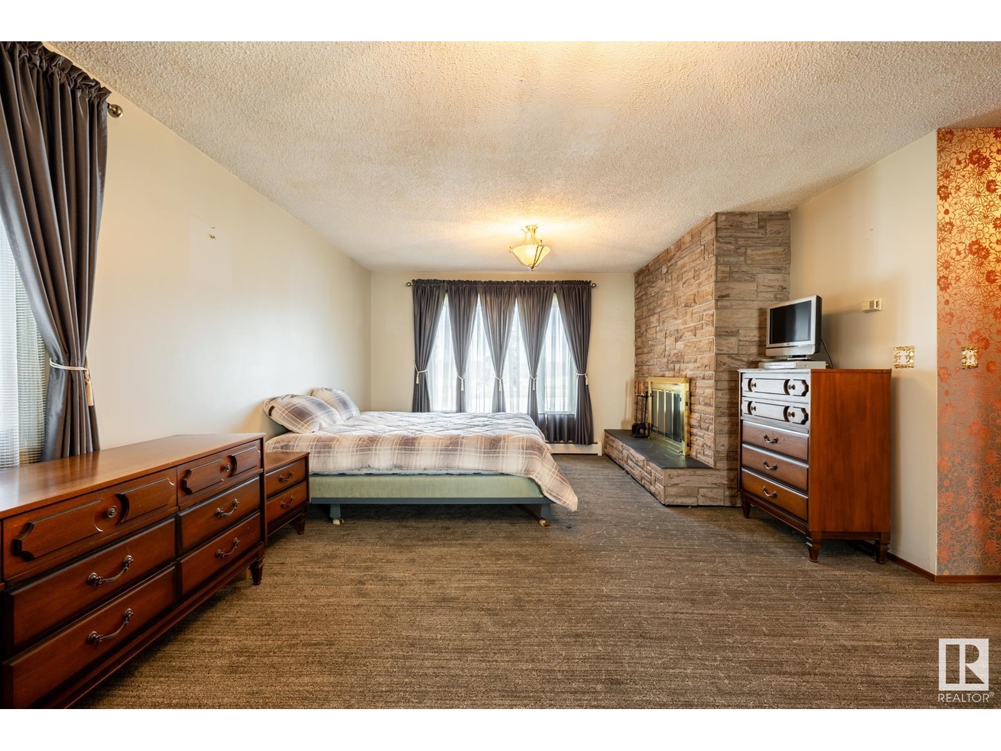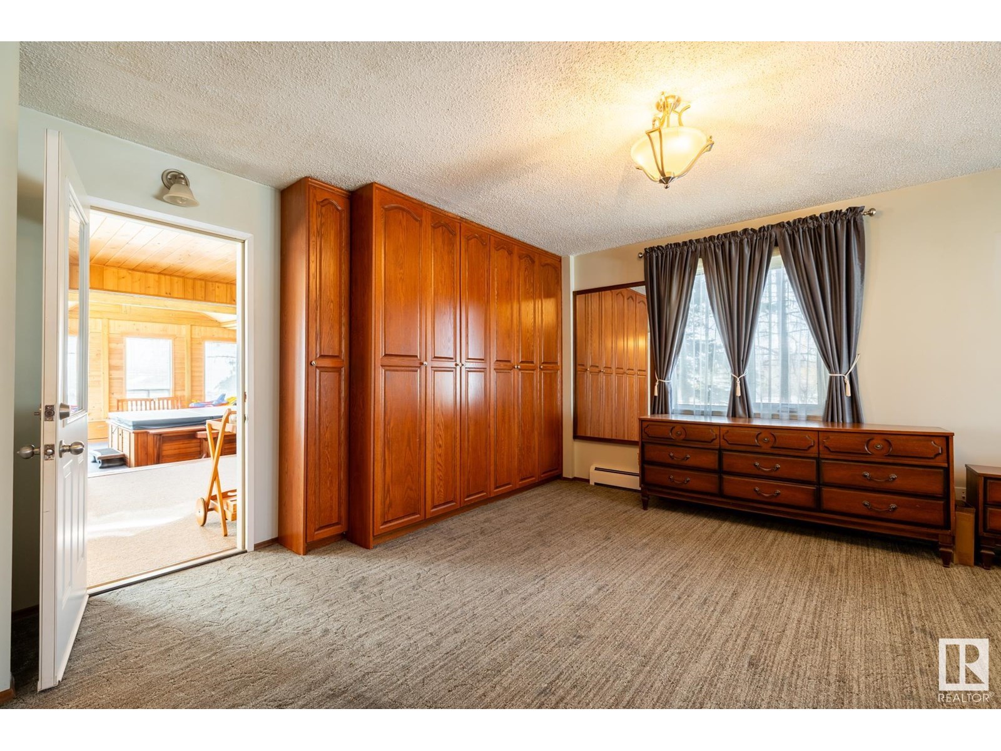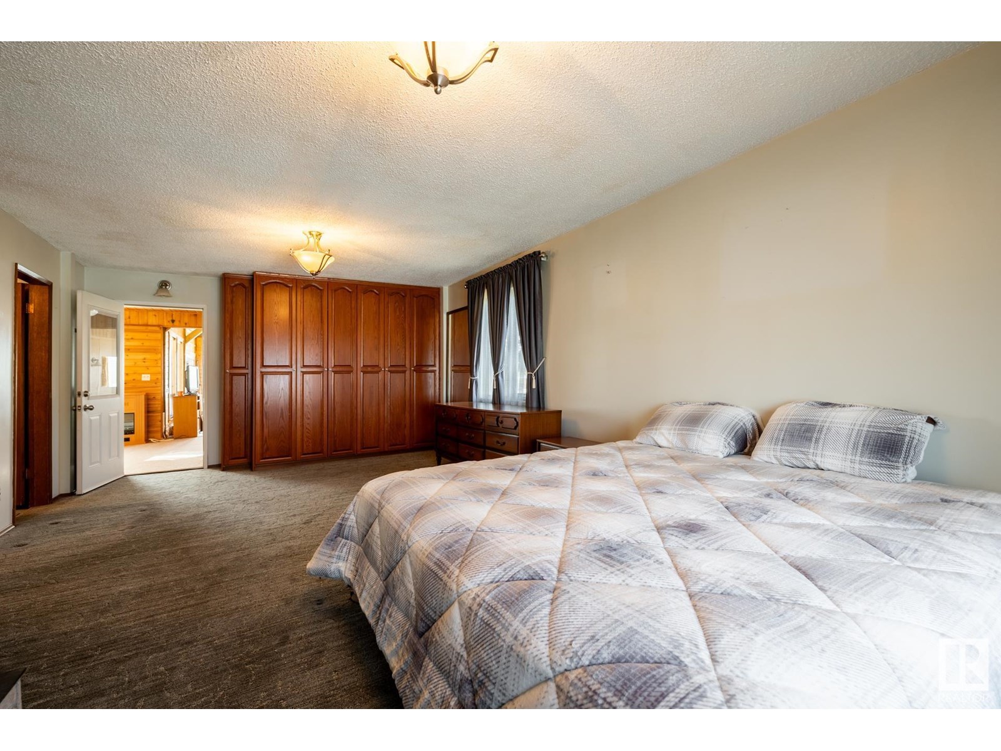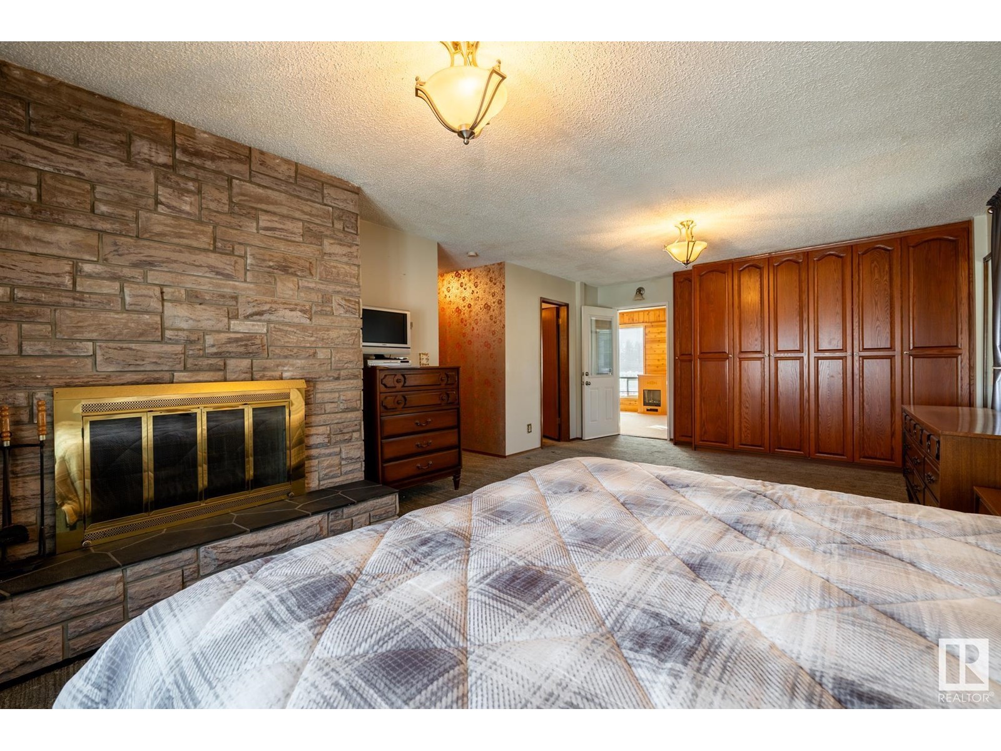5 Bedroom
3 Bathroom
2,673 ft2
Fireplace
Outdoor Pool
Baseboard Heaters, Hot Water Radiator Heat
Acreage
$899,000
A RARE FIND! A SUPERB ACREAGE IN A UNIQUE SUB-DIVISION JUST 15 MINUTES FROM SHERWOOD PARK IN TWIN ISLAND AIR PARK! This family home on 3.16 acres has something for every member of the family: LAND YOUR PLANE AND TAXI TO THE HOUSE & HANGER; canoe/kayak the lake; hiking areas around the lake to enjoy nature; 3 golf putting greens; outdoor swimming pool; hot tub; firepit; children's jungle gym; pool table; hair salon. A well maintained upgraded 2673 sq ft family home with 5 bedrooms; 2.5 baths; 3 fireplaces. There have been numerous upgrades. There is a hanger for the plane or a place to store all your toys. This home is a must see. (id:57557)
Property Details
|
MLS® Number
|
E4444315 |
|
Property Type
|
Single Family |
|
Neigbourhood
|
Twin Island Air Park |
|
Features
|
Flat Site |
|
Parking Space Total
|
6 |
|
Pool Type
|
Outdoor Pool |
|
Structure
|
Deck, Fire Pit |
|
View Type
|
Lake View |
Building
|
Bathroom Total
|
3 |
|
Bedrooms Total
|
5 |
|
Amenities
|
Vinyl Windows |
|
Appliances
|
Dishwasher, Dryer, Fan, Garage Door Opener, Oven - Built-in, Microwave, Refrigerator, Stove, Central Vacuum, Washer, Water Distiller, Window Coverings |
|
Basement Development
|
Finished |
|
Basement Type
|
Full (finished) |
|
Constructed Date
|
1972 |
|
Construction Style Attachment
|
Detached |
|
Fireplace Fuel
|
Wood |
|
Fireplace Present
|
Yes |
|
Fireplace Type
|
Unknown |
|
Half Bath Total
|
1 |
|
Heating Type
|
Baseboard Heaters, Hot Water Radiator Heat |
|
Stories Total
|
2 |
|
Size Interior
|
2,673 Ft2 |
|
Type
|
House |
Parking
Land
|
Acreage
|
Yes |
|
Size Irregular
|
3.16 |
|
Size Total
|
3.16 Ac |
|
Size Total Text
|
3.16 Ac |
Rooms
| Level |
Type |
Length |
Width |
Dimensions |
|
Basement |
Laundry Room |
3.21 m |
5.91 m |
3.21 m x 5.91 m |
|
Main Level |
Living Room |
4.66 m |
6.4 m |
4.66 m x 6.4 m |
|
Main Level |
Dining Room |
2.41 m |
3.6 m |
2.41 m x 3.6 m |
|
Main Level |
Kitchen |
2.83 m |
3.54 m |
2.83 m x 3.54 m |
|
Main Level |
Family Room |
4.52 m |
9.29 m |
4.52 m x 9.29 m |
|
Main Level |
Den |
3.43 m |
4.26 m |
3.43 m x 4.26 m |
|
Main Level |
Primary Bedroom |
4.13 m |
7.1 m |
4.13 m x 7.1 m |
|
Main Level |
Breakfast |
2.08 m |
2.98 m |
2.08 m x 2.98 m |
|
Upper Level |
Bedroom 2 |
3.32 m |
3.53 m |
3.32 m x 3.53 m |
|
Upper Level |
Bedroom 3 |
3.02 m |
3.88 m |
3.02 m x 3.88 m |
|
Upper Level |
Bedroom 4 |
3.26 m |
3.54 m |
3.26 m x 3.54 m |
|
Upper Level |
Bedroom 5 |
2.96 m |
3.53 m |
2.96 m x 3.53 m |
https://www.realtor.ca/real-estate/28521916/73-52112-rge-road-222-rural-strathcona-county-twin-island-air-park


























