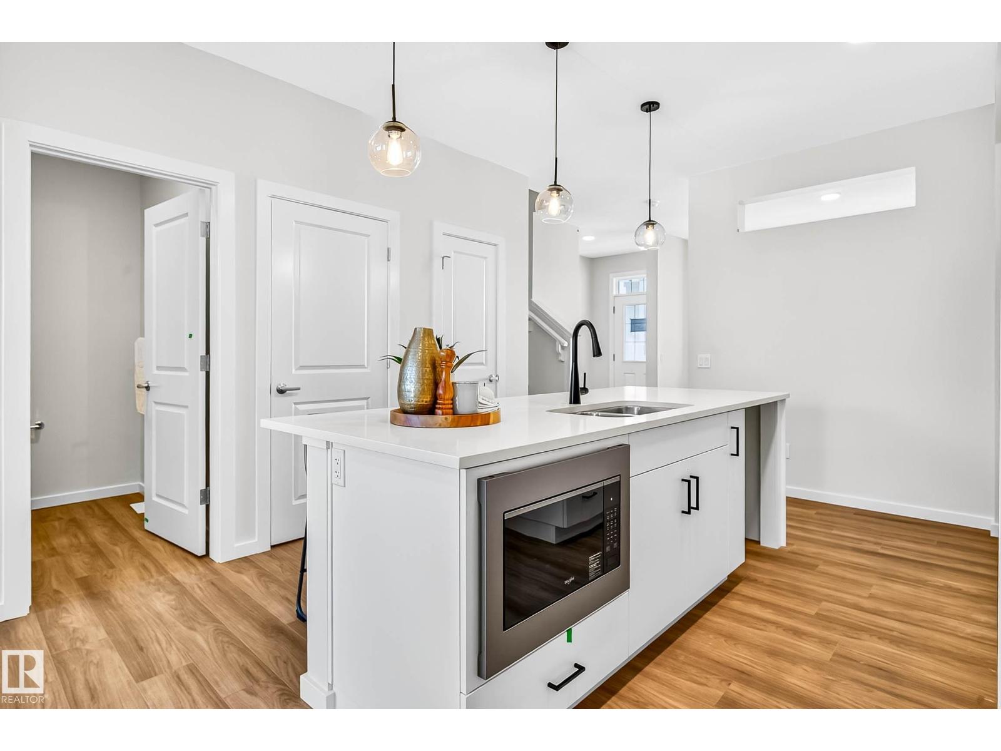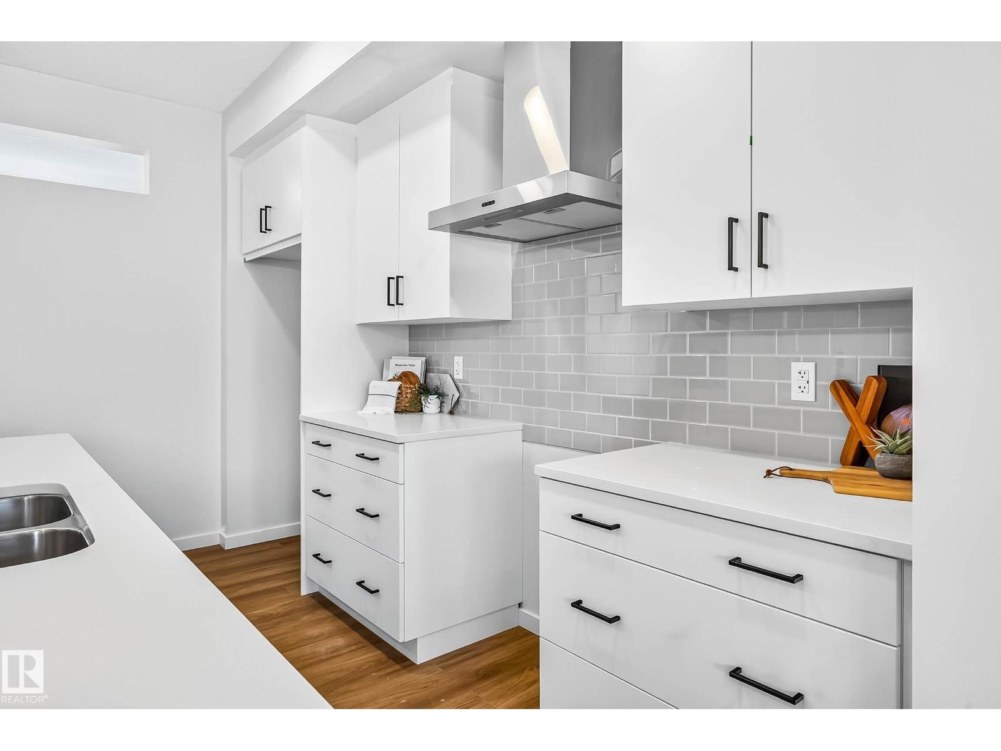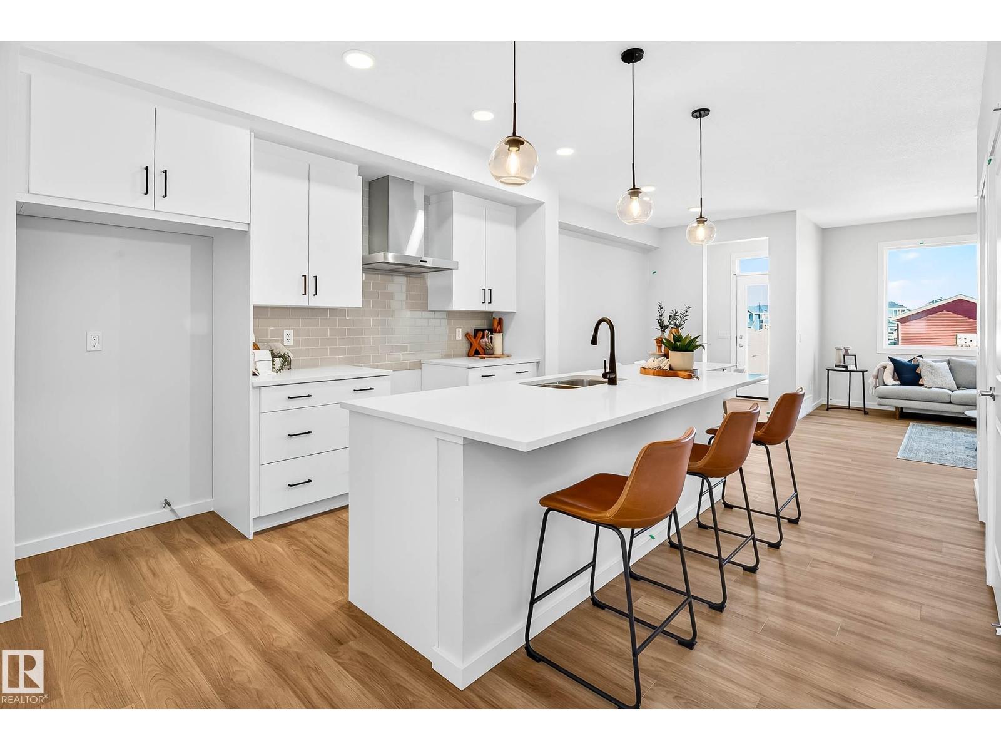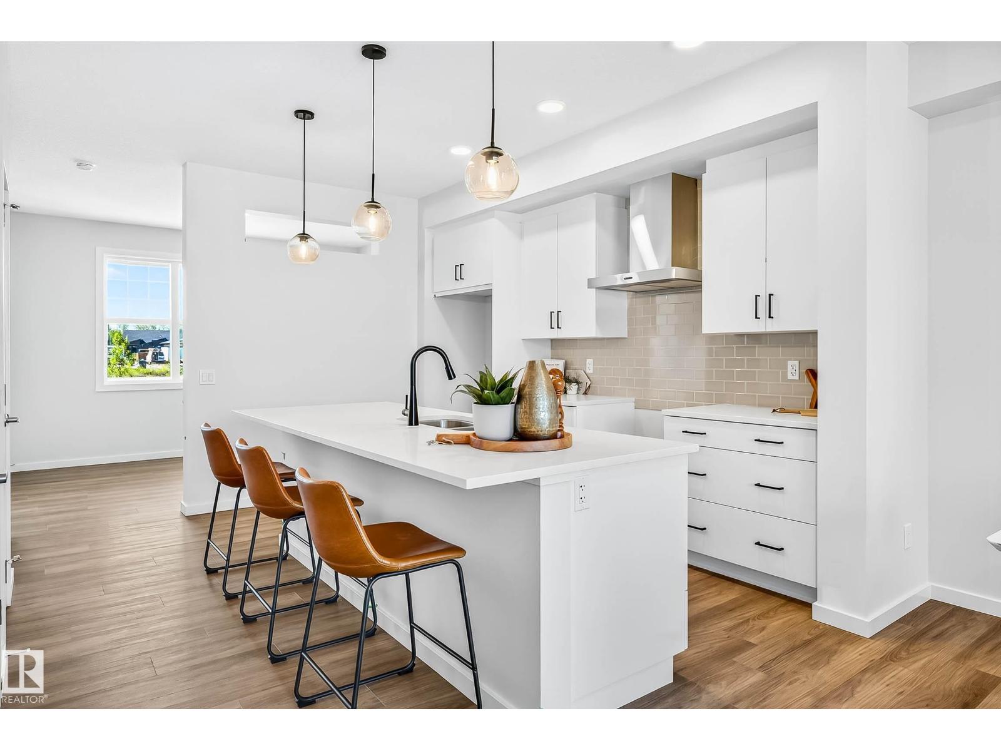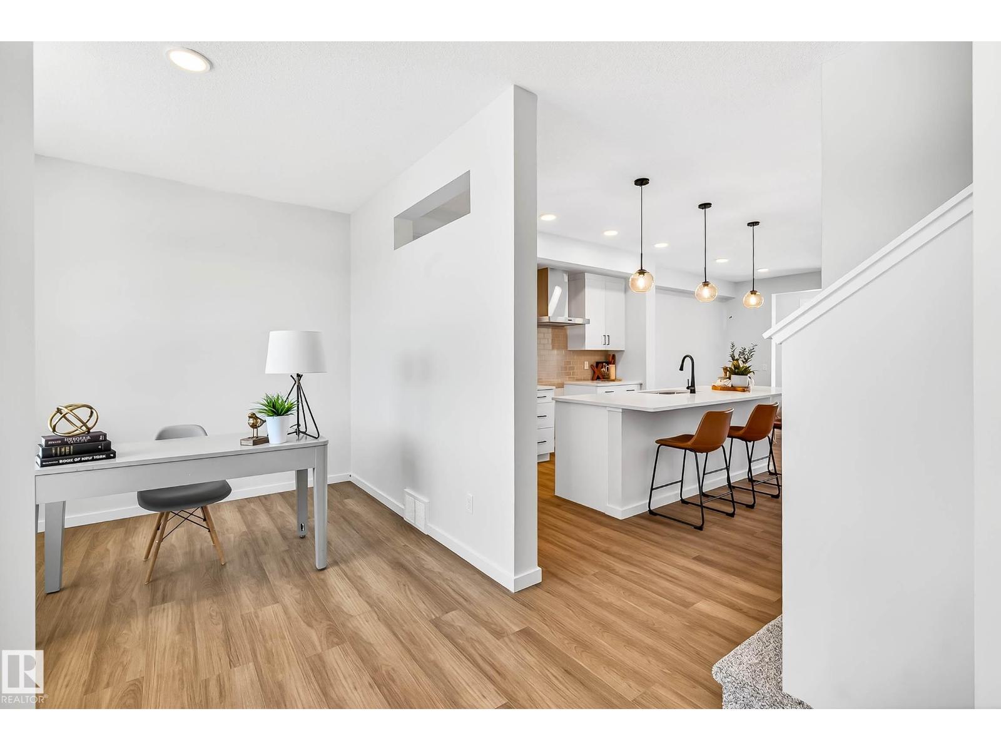3 Bedroom
3 Bathroom
1,642 ft2
Forced Air
$499,500
BRAND-NEW | HOME-2-LOVE. Homes by Avi welcomes you to Southfork Leduc. Perfect home, perfect location for your growing family with Father Leduc School just steps away. This home has everything you need to live comfortably. Quaint front porch, detached dble garage, 3 bedrooms, 2.5 bathrooms, upper-level laundry room & great front flex room ideal for kids’ playroom or your work-from-home office. Luxury finishes throughout including quartz countertops, luxury ensuite, upscale vinyl plank/tile flooring, 9’ ceiling height main/basement, HRV system PLUS, current promo INCLUDES SEPERATE SIDE ENTRACE, BACK DECK, FULL LANDSCAPING, BLINDS PACKAGE & ROBUST APPLIANCE ALLOWANCE. This incredible home will not last long. Check it out before it's SOLD! (id:57557)
Property Details
|
MLS® Number
|
E4443673 |
|
Property Type
|
Single Family |
|
Neigbourhood
|
Southfork |
|
Amenities Near By
|
Airport, Golf Course, Playground, Public Transit, Schools, Shopping |
|
Features
|
Lane, No Animal Home, No Smoking Home |
|
Parking Space Total
|
4 |
|
Structure
|
Deck, Porch |
Building
|
Bathroom Total
|
3 |
|
Bedrooms Total
|
3 |
|
Amenities
|
Ceiling - 9ft, Vinyl Windows |
|
Appliances
|
Garage Door Opener Remote(s), Garage Door Opener, Hood Fan, See Remarks |
|
Basement Development
|
Unfinished |
|
Basement Type
|
Full (unfinished) |
|
Constructed Date
|
2025 |
|
Construction Style Attachment
|
Detached |
|
Half Bath Total
|
1 |
|
Heating Type
|
Forced Air |
|
Stories Total
|
2 |
|
Size Interior
|
1,642 Ft2 |
|
Type
|
House |
Parking
Land
|
Acreage
|
No |
|
Land Amenities
|
Airport, Golf Course, Playground, Public Transit, Schools, Shopping |
Rooms
| Level |
Type |
Length |
Width |
Dimensions |
|
Main Level |
Living Room |
3.64 m |
3.98 m |
3.64 m x 3.98 m |
|
Main Level |
Dining Room |
3.81 m |
3.56 m |
3.81 m x 3.56 m |
|
Main Level |
Kitchen |
3.87 m |
3.87 m |
3.87 m x 3.87 m |
|
Main Level |
Mud Room |
|
|
Measurements not available |
|
Upper Level |
Primary Bedroom |
4.25 m |
4.63 m |
4.25 m x 4.63 m |
|
Upper Level |
Bedroom 2 |
2.93 m |
3.66 m |
2.93 m x 3.66 m |
|
Upper Level |
Bedroom 3 |
3.02 m |
3.4 m |
3.02 m x 3.4 m |
|
Upper Level |
Laundry Room |
|
|
Measurements not available |
https://www.realtor.ca/real-estate/28504222/724-southfork-dr-leduc-southfork

