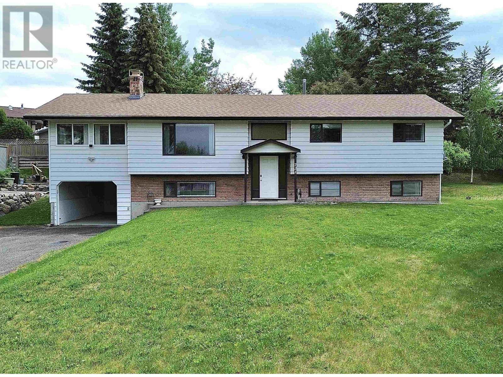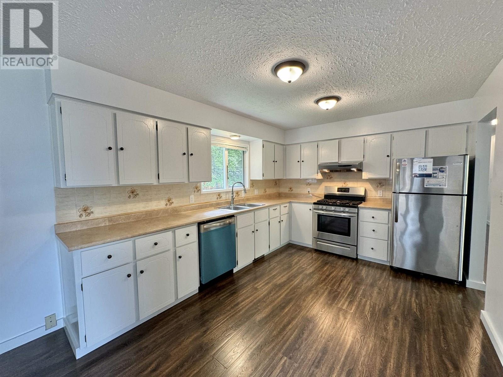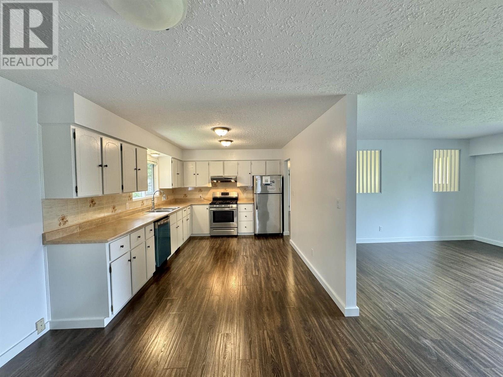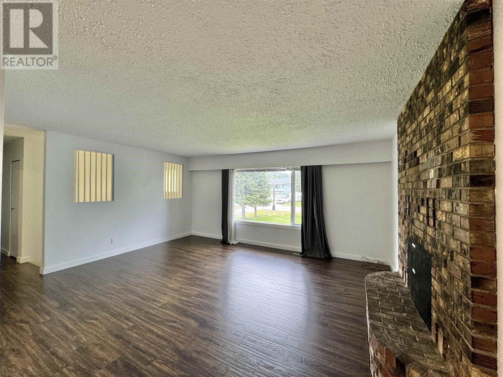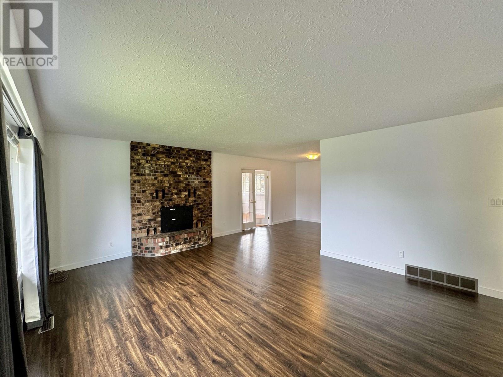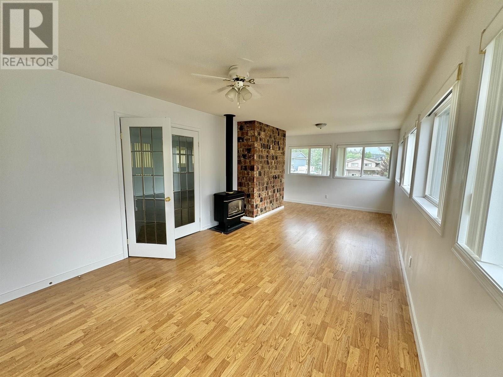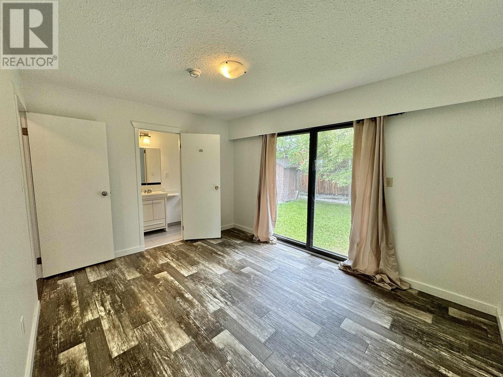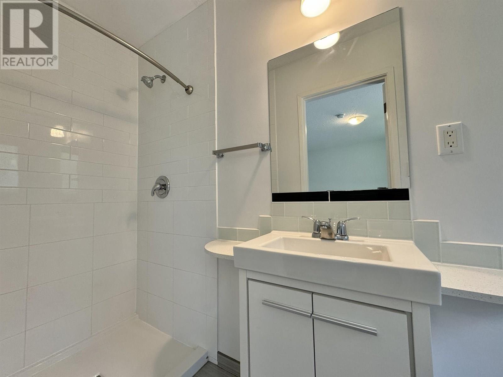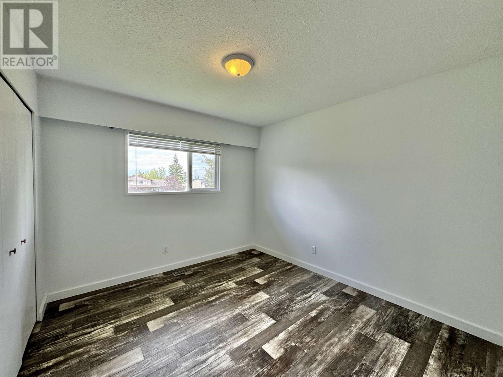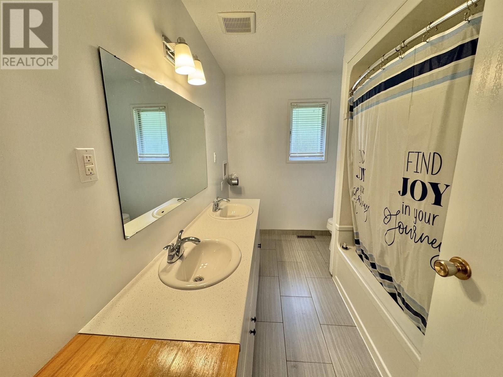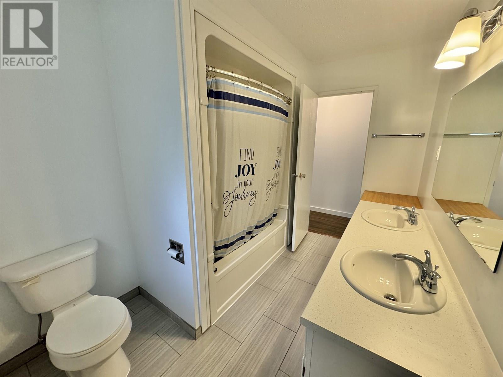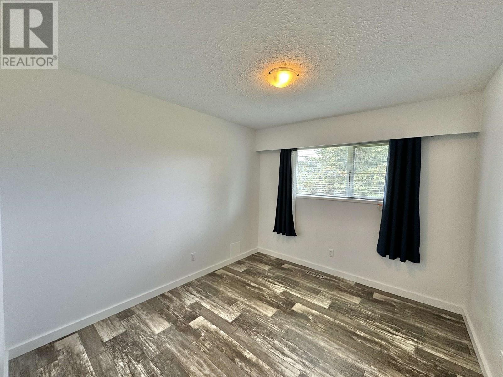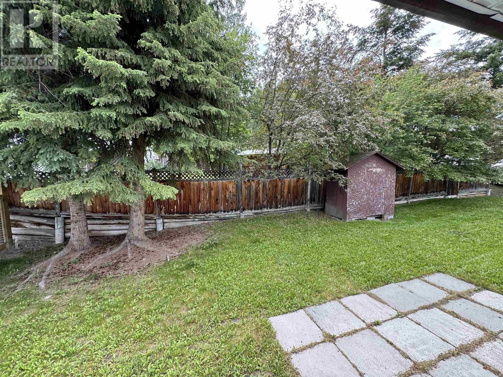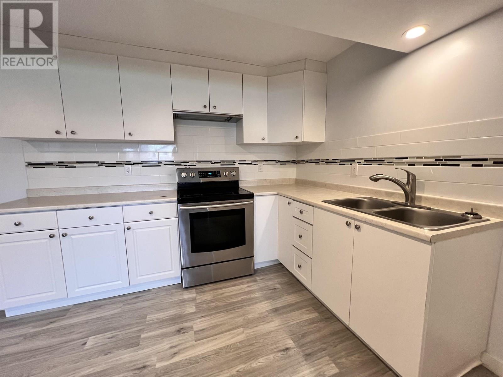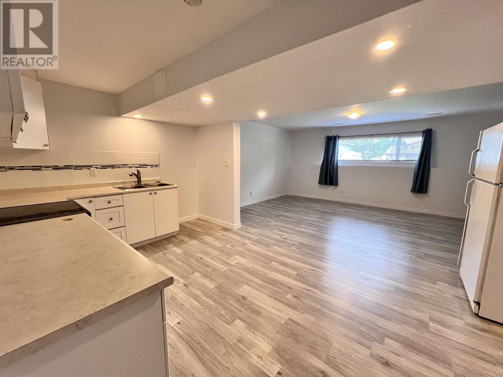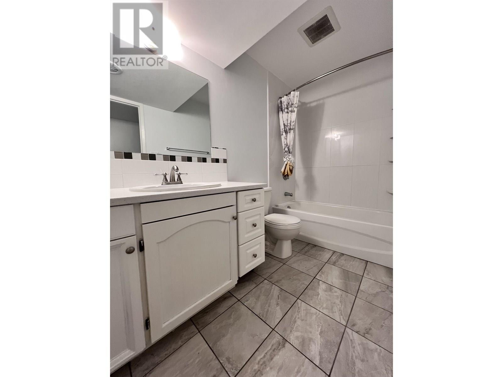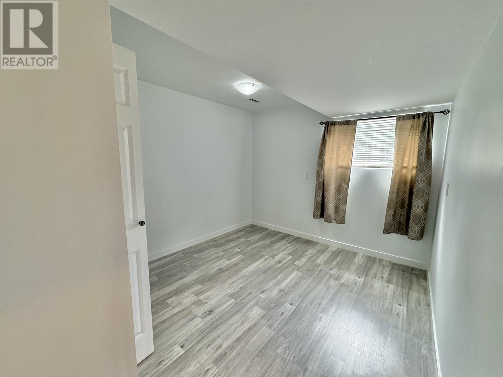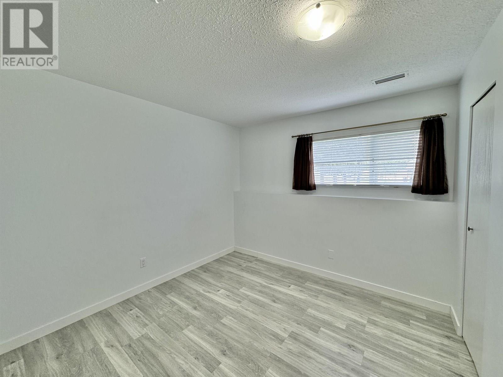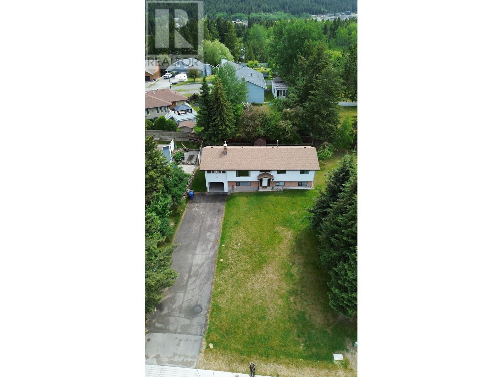6 Bedroom
3 Bathroom
2,656 ft2
Fireplace
Forced Air
$519,900
Tucked into a quiet neighbourhood in the heart of 100 Mile House, this spacious and updated home is perfect for a growing family or multi-generational living. The main floor features three bedrooms --including a primary suite with a private 3-piece bathroom - a bright, welcoming kitchen, and a beautiful solarium that works equally well as a creative studio, workout space, or playroom. The fully finished lower level offers a legal two bedroom basement suite with separate entry containing a full bathroom, generous rec room, and kitchen! Enjoy the convenience of a single attached garage along with a paved driveway, well-kept lawn, and thoughtful exterior drainage. Move-in ready with space for everyone - this home checks all the boxes! (id:57557)
Property Details
|
MLS® Number
|
R3017894 |
|
Property Type
|
Single Family |
Building
|
Bathroom Total
|
3 |
|
Bedrooms Total
|
6 |
|
Appliances
|
Washer, Dryer, Refrigerator, Stove, Dishwasher |
|
Basement Development
|
Finished |
|
Basement Type
|
N/a (finished) |
|
Constructed Date
|
1978 |
|
Construction Style Attachment
|
Detached |
|
Fireplace Present
|
Yes |
|
Fireplace Total
|
1 |
|
Foundation Type
|
Concrete Perimeter |
|
Heating Fuel
|
Natural Gas |
|
Heating Type
|
Forced Air |
|
Roof Material
|
Asphalt Shingle |
|
Roof Style
|
Conventional |
|
Stories Total
|
2 |
|
Size Interior
|
2,656 Ft2 |
|
Type
|
House |
|
Utility Water
|
Municipal Water |
Parking
Land
|
Acreage
|
No |
|
Size Irregular
|
9583 |
|
Size Total
|
9583 Sqft |
|
Size Total Text
|
9583 Sqft |
Rooms
| Level |
Type |
Length |
Width |
Dimensions |
|
Lower Level |
Kitchen |
17 ft ,1 in |
9 ft ,1 in |
17 ft ,1 in x 9 ft ,1 in |
|
Lower Level |
Bedroom 4 |
10 ft ,4 in |
10 ft |
10 ft ,4 in x 10 ft |
|
Lower Level |
Bedroom 5 |
12 ft ,1 in |
10 ft |
12 ft ,1 in x 10 ft |
|
Lower Level |
Bedroom 6 |
13 ft ,8 in |
10 ft ,1 in |
13 ft ,8 in x 10 ft ,1 in |
|
Lower Level |
Laundry Room |
11 ft ,1 in |
10 ft |
11 ft ,1 in x 10 ft |
|
Lower Level |
Family Room |
17 ft ,1 in |
13 ft ,8 in |
17 ft ,1 in x 13 ft ,8 in |
|
Main Level |
Living Room |
17 ft ,7 in |
11 ft ,5 in |
17 ft ,7 in x 11 ft ,5 in |
|
Main Level |
Eating Area |
10 ft ,8 in |
9 ft ,6 in |
10 ft ,8 in x 9 ft ,6 in |
|
Main Level |
Solarium |
24 ft ,4 in |
11 ft ,8 in |
24 ft ,4 in x 11 ft ,8 in |
|
Main Level |
Bedroom 2 |
11 ft ,1 in |
10 ft ,5 in |
11 ft ,1 in x 10 ft ,5 in |
|
Main Level |
Bedroom 3 |
11 ft ,1 in |
9 ft ,1 in |
11 ft ,1 in x 9 ft ,1 in |
|
Main Level |
Primary Bedroom |
13 ft ,7 in |
10 ft ,8 in |
13 ft ,7 in x 10 ft ,8 in |
|
Main Level |
Foyer |
6 ft ,8 in |
4 ft ,8 in |
6 ft ,8 in x 4 ft ,8 in |
|
Main Level |
Kitchen |
13 ft ,8 in |
10 ft ,8 in |
13 ft ,8 in x 10 ft ,8 in |
https://www.realtor.ca/real-estate/28494877/721-cariboo-trail-100-mile-house

