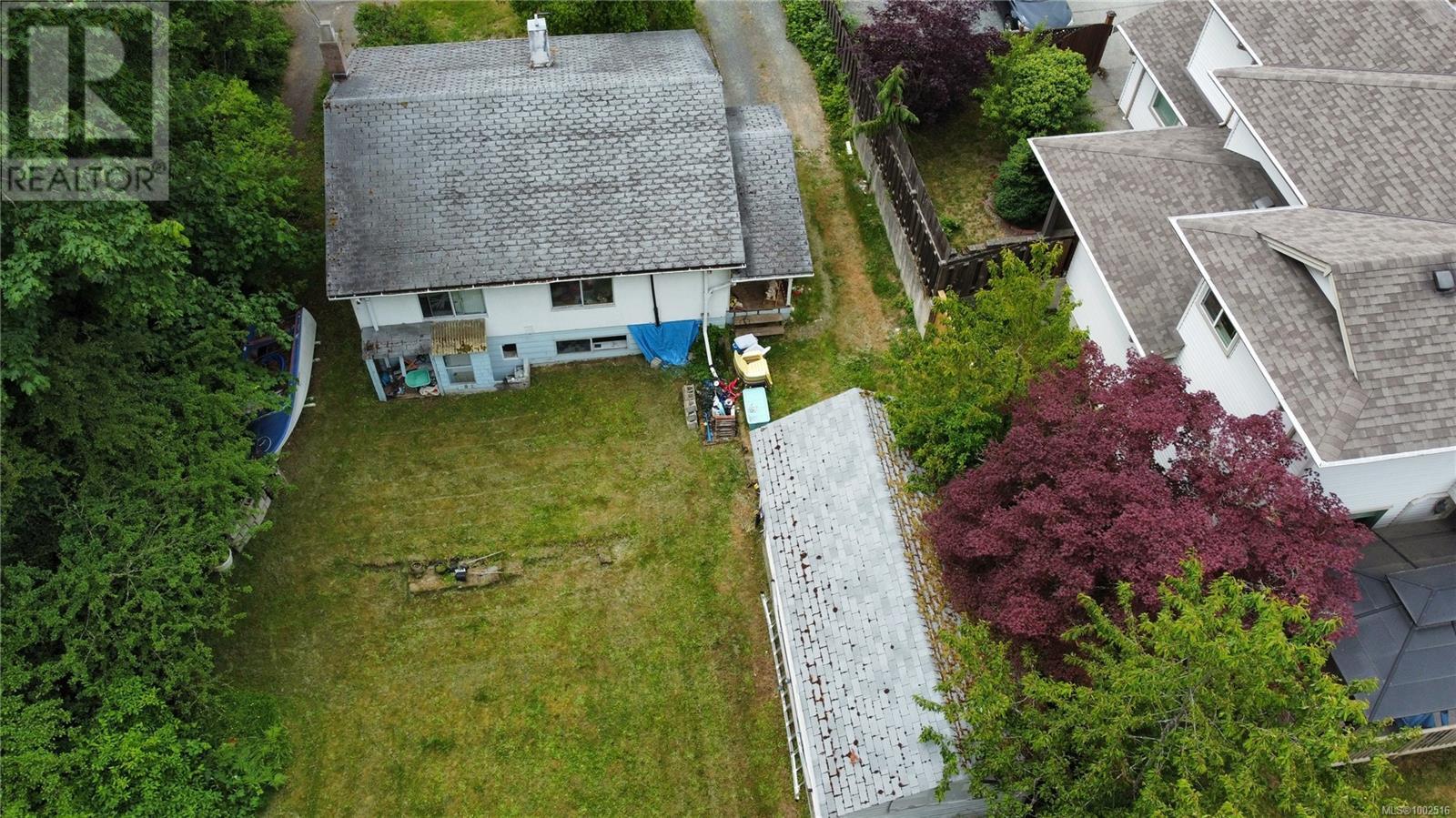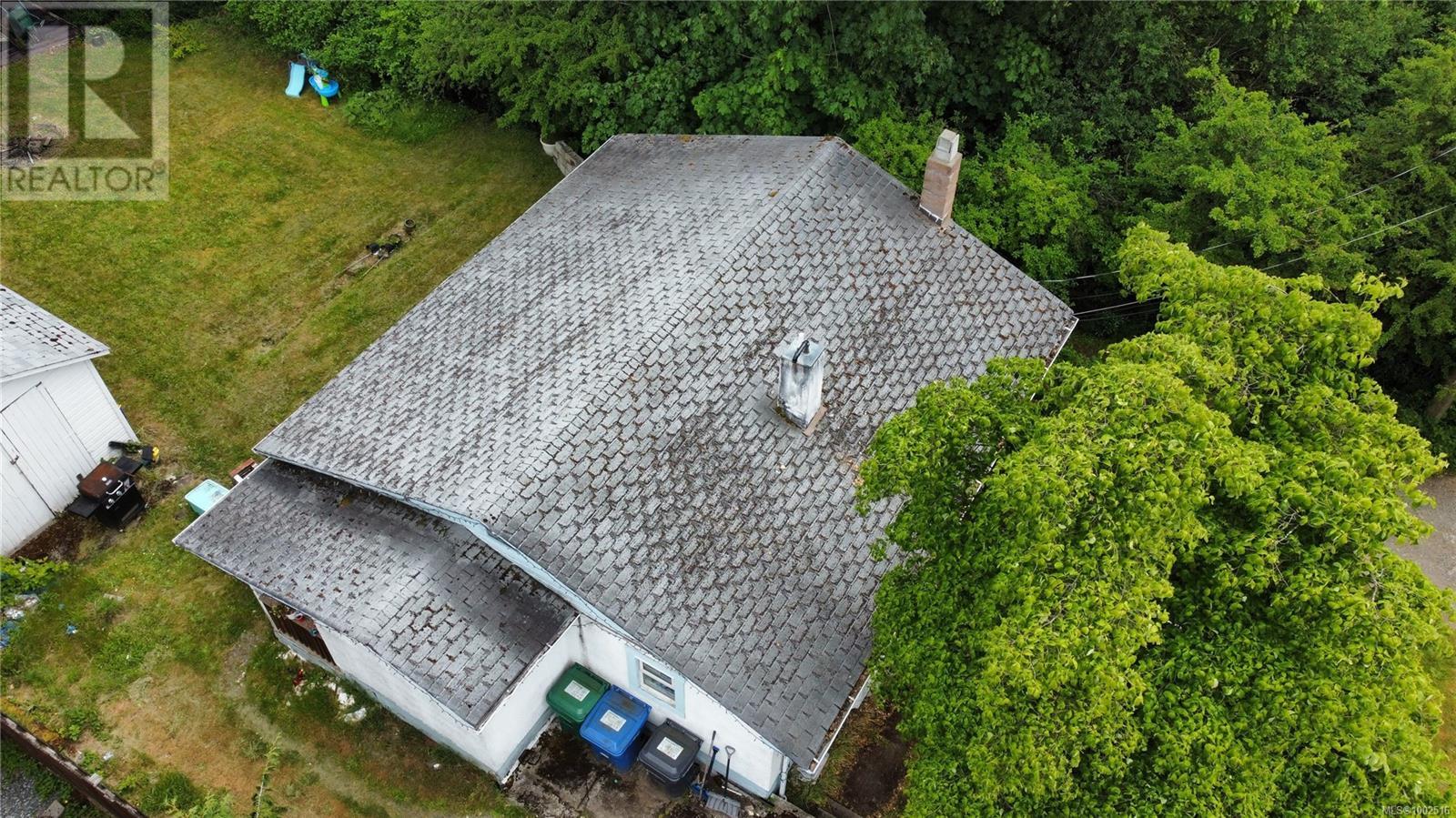720 Park Ave Nanaimo, British Columbia V9R 4H7
$475,000
Rare opportunity in Nanaimo priced well below assessed value! This main-level entry home, sold ''as is, where is,'' is a blank canvas for visionary buyers. Zoned R5, it offers exciting potential for small-scale multi-unit housing or restoring its original charm. Detached workshop/garage & treed yard backing onto parkland further enhance its appeal. Build equity and capitalize on this property's fantastic location near schools, shopping, & recreation. Buyers to verify all zoning details and potential with the City of Nanaimo. (id:57557)
Property Details
| MLS® Number | 1002516 |
| Property Type | Single Family |
| Neigbourhood | South Nanaimo |
| Features | Other |
| Parking Space Total | 4 |
| Plan | Vip1555 |
Building
| Bathroom Total | 2 |
| Bedrooms Total | 4 |
| Constructed Date | 1949 |
| Cooling Type | None |
| Heating Fuel | Natural Gas |
| Heating Type | Forced Air |
| Size Interior | 1,521 Ft2 |
| Total Finished Area | 1521 Sqft |
| Type | House |
Land
| Acreage | No |
| Size Irregular | 6000 |
| Size Total | 6000 Sqft |
| Size Total Text | 6000 Sqft |
| Zoning Description | R5 |
| Zoning Type | Residential |
Rooms
| Level | Type | Length | Width | Dimensions |
|---|---|---|---|---|
| Lower Level | Other | 9'5 x 8'5 | ||
| Lower Level | Bedroom | 14'8 x 9'5 | ||
| Lower Level | Bedroom | 15'0 x 7'0 | ||
| Lower Level | Bathroom | 4-Piece | ||
| Main Level | Primary Bedroom | 12'1 x 9'6 | ||
| Main Level | Living Room | 13'8 x 12'7 | ||
| Main Level | Kitchen | 12'7 x 11'5 | ||
| Main Level | Bedroom | 12'1 x 9'7 | ||
| Main Level | Bathroom | 4-Piece |
https://www.realtor.ca/real-estate/28430092/720-park-ave-nanaimo-south-nanaimo

















