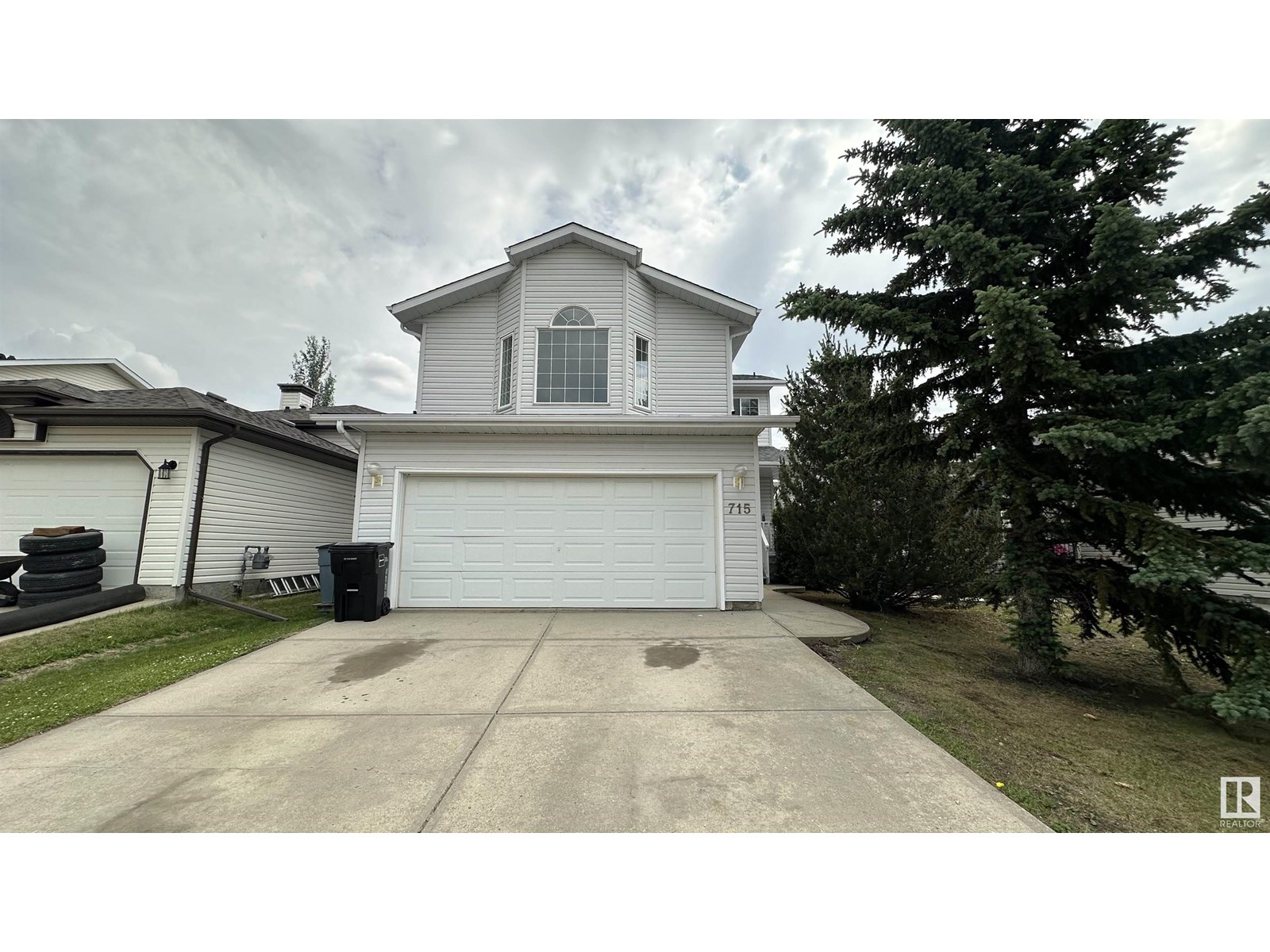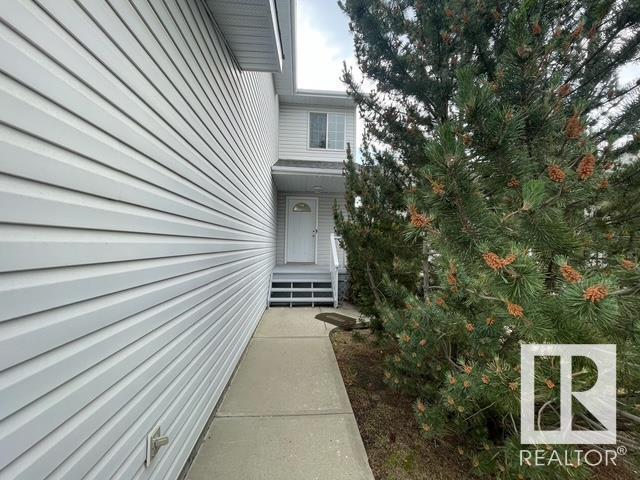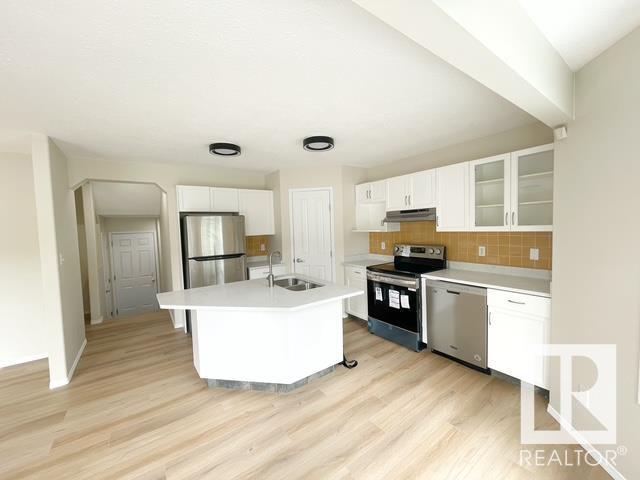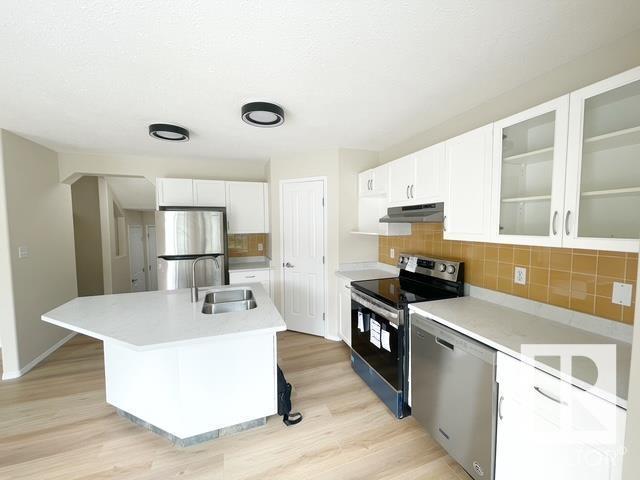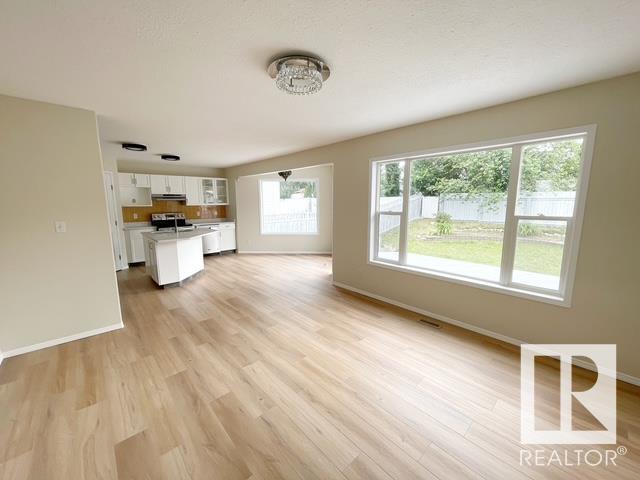3 Bedroom
3 Bathroom
1,648 ft2
Fireplace
Forced Air
$489,700
Welcome to this beautifully maintained 2-storey detached home in the family-friendly community of Breckenridge Greens! Tucked away in a quiet cul-de-sac, this property offers great curb appeal, a functional layout, and an attached double garage. The main floor features a bright and open living space, perfect for both relaxing and entertaining. The kitchen is spacious with ample cabinetry and flows seamlessly into the dining area, which overlooks the sunny backyard. Upstairs you’ll find a generously sized primary bedroom with an ensuite, along with two additional bedrooms and a full bath. Located close to schools, parks, golf, walking trails, and shopping, with easy access to major roadways. A great opportunity to own a home in a desirable West Edmonton neighborhood! (id:57557)
Property Details
|
MLS® Number
|
E4444389 |
|
Property Type
|
Single Family |
|
Neigbourhood
|
Breckenridge Greens |
|
Amenities Near By
|
Playground, Schools, Shopping |
|
Structure
|
Deck |
Building
|
Bathroom Total
|
3 |
|
Bedrooms Total
|
3 |
|
Appliances
|
Dishwasher, Dryer, Garage Door Opener, Refrigerator, Stove, Washer |
|
Basement Development
|
Unfinished |
|
Basement Type
|
Full (unfinished) |
|
Constructed Date
|
1998 |
|
Construction Style Attachment
|
Detached |
|
Fireplace Fuel
|
Gas |
|
Fireplace Present
|
Yes |
|
Fireplace Type
|
Unknown |
|
Half Bath Total
|
1 |
|
Heating Type
|
Forced Air |
|
Stories Total
|
2 |
|
Size Interior
|
1,648 Ft2 |
|
Type
|
House |
Parking
Land
|
Acreage
|
No |
|
Fence Type
|
Fence |
|
Land Amenities
|
Playground, Schools, Shopping |
|
Size Irregular
|
394.27 |
|
Size Total
|
394.27 M2 |
|
Size Total Text
|
394.27 M2 |
Rooms
| Level |
Type |
Length |
Width |
Dimensions |
|
Main Level |
Living Room |
|
3 m |
Measurements not available x 3 m |
|
Main Level |
Dining Room |
|
2 m |
Measurements not available x 2 m |
|
Main Level |
Kitchen |
|
3 m |
Measurements not available x 3 m |
|
Main Level |
Den |
|
1 m |
Measurements not available x 1 m |
|
Upper Level |
Primary Bedroom |
|
3 m |
Measurements not available x 3 m |
|
Upper Level |
Bedroom 2 |
|
3 m |
Measurements not available x 3 m |
|
Upper Level |
Bedroom 3 |
|
2 m |
Measurements not available x 2 m |
|
Upper Level |
Bonus Room |
|
3 m |
Measurements not available x 3 m |
https://www.realtor.ca/real-estate/28523832/715-balfour-cl-nw-edmonton-breckenridge-greens

