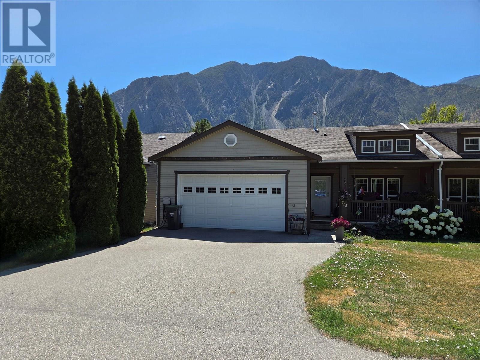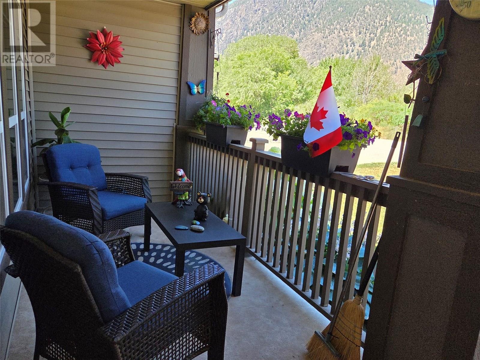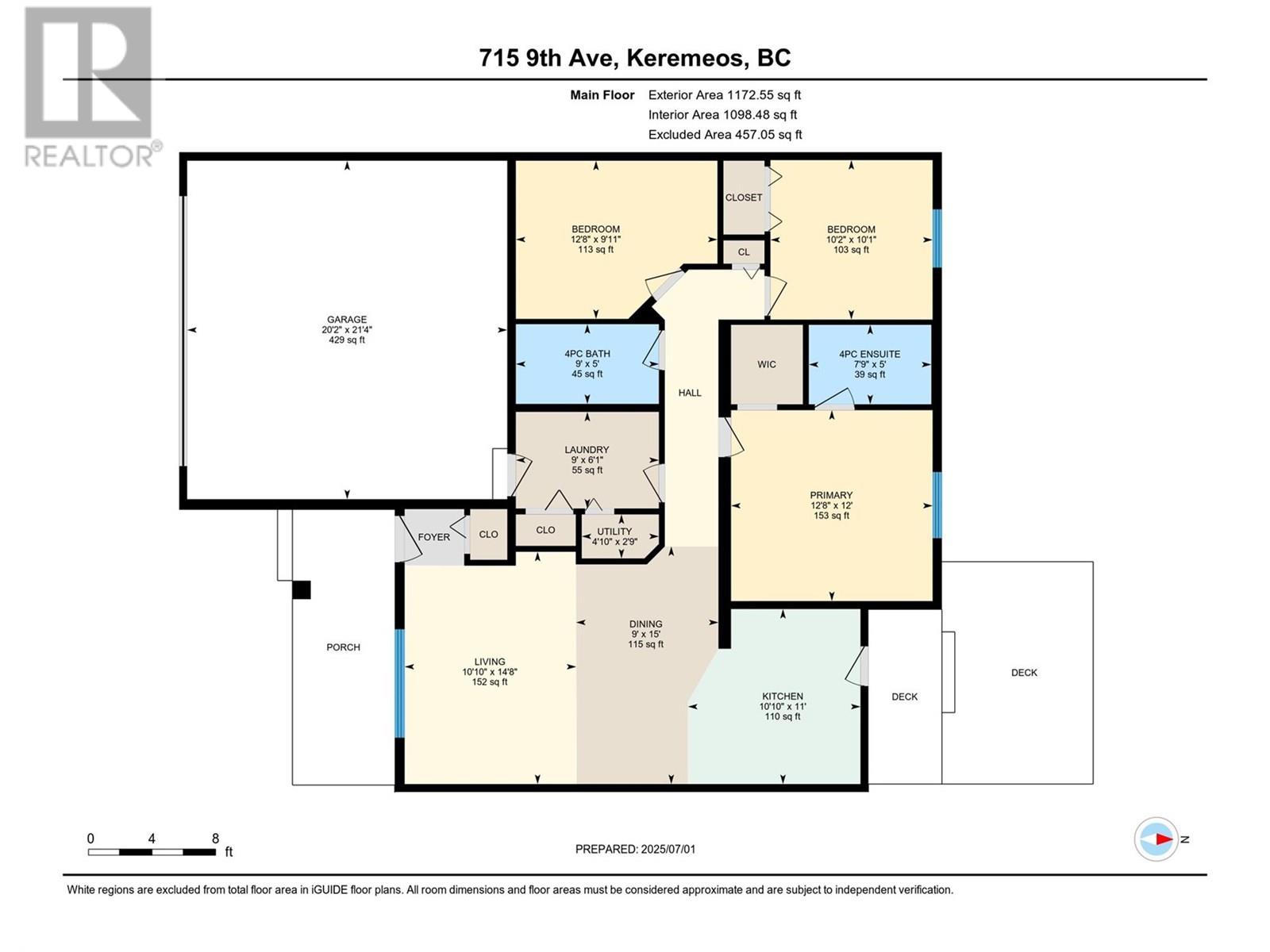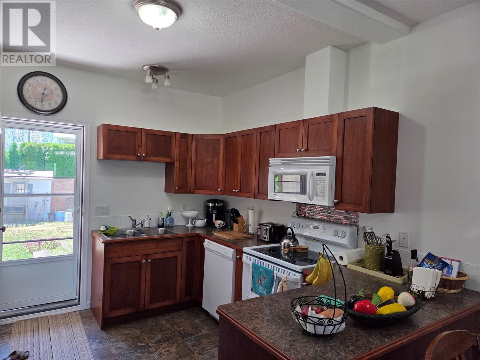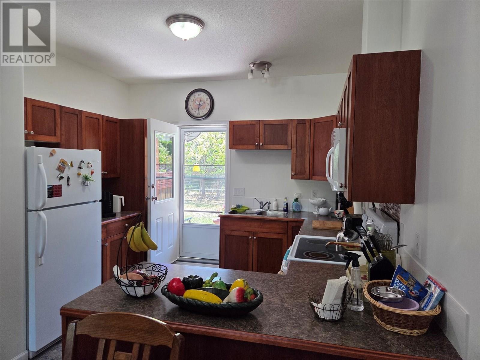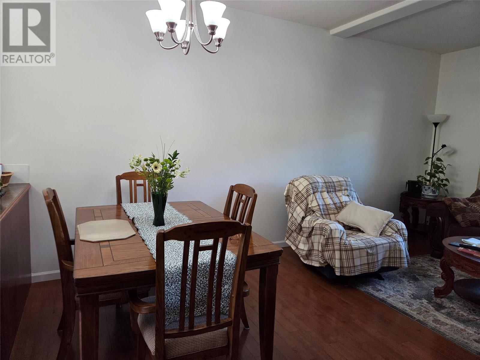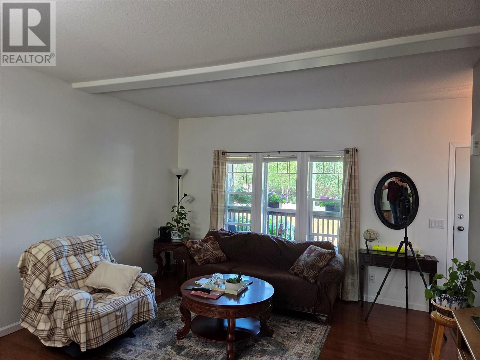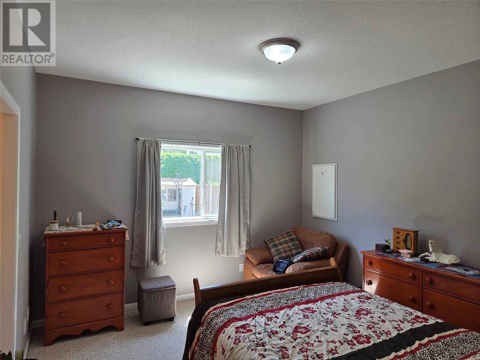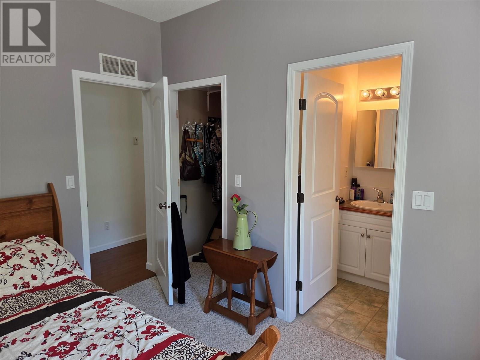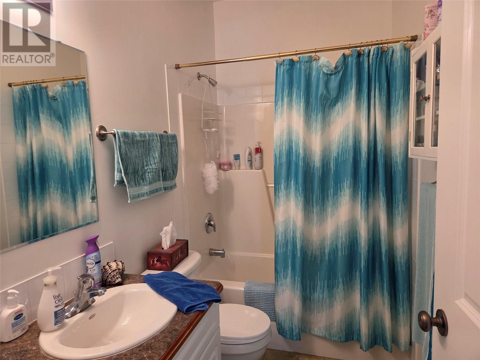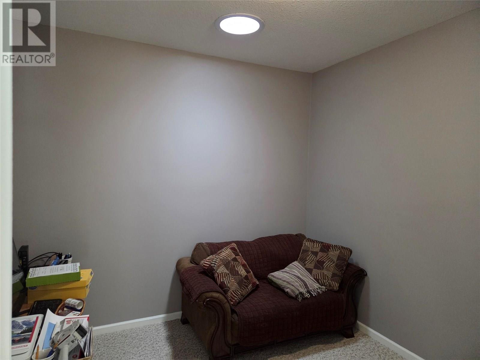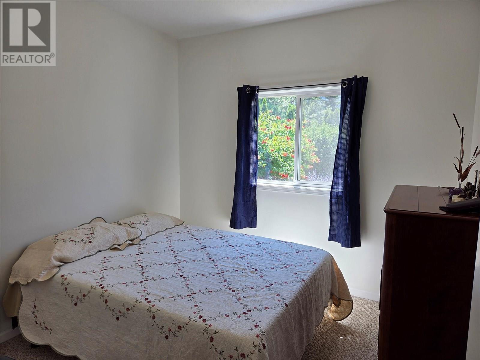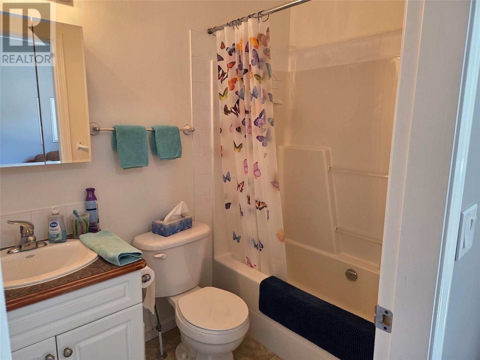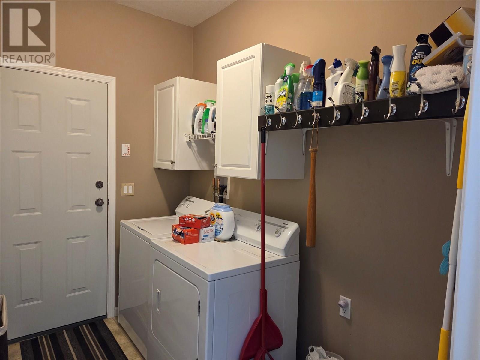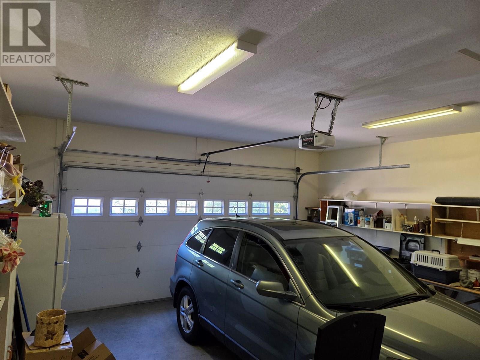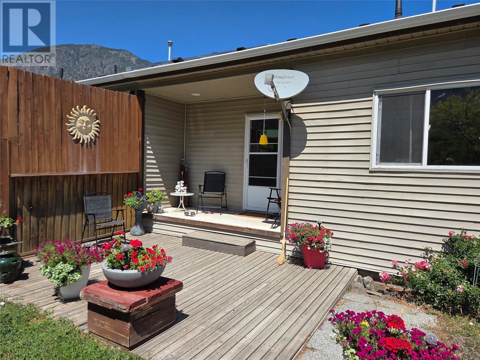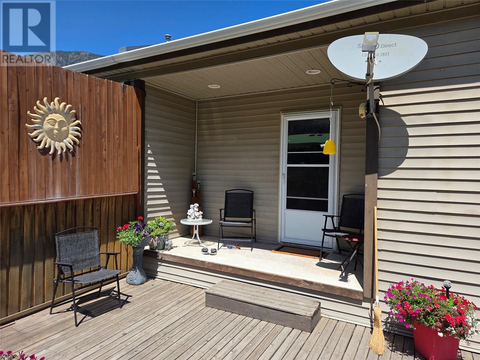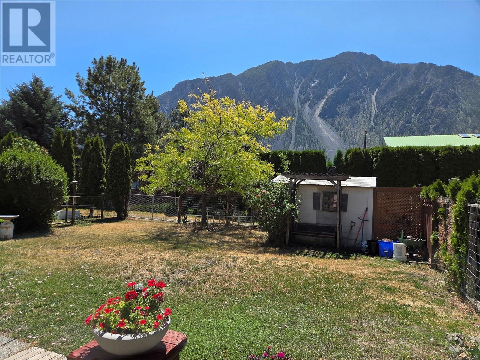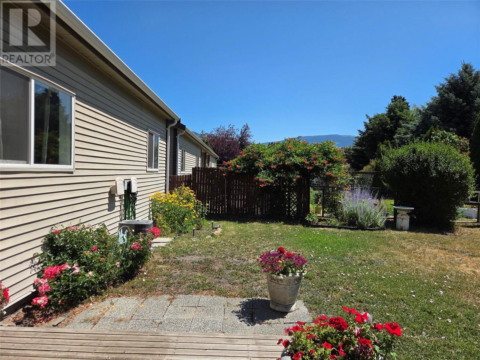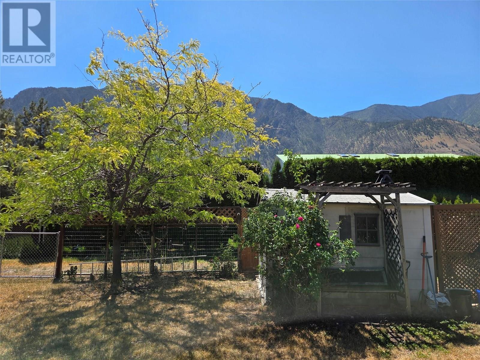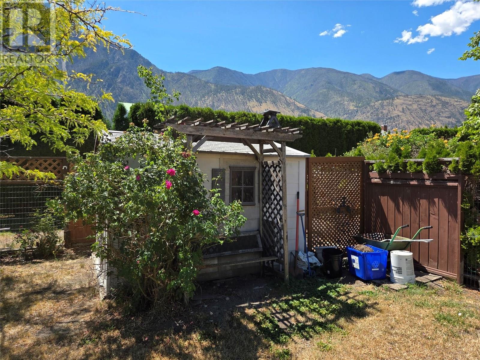715 9th Avenue Keremeos, British Columbia V0X 1N3
$415,500Maintenance, Insurance, Water
$250 Monthly
Maintenance, Insurance, Water
$250 MonthlyFreshly painted and new Hot Water Tank,walking distance to shopping, parks, recreation and schools. 2 bedroom plus den, 2 full bathroom home with gas forced air heating and central air. 1,200 square feet, attached double garage and plenty of parking. The large back yard is fully fenced and fully landscaped with alley access and great views. Great front porch, easy to see with a bit of notice. (id:57557)
Property Details
| MLS® Number | 10354352 |
| Property Type | Single Family |
| Neigbourhood | Keremeos |
| Community Name | Cannery Lane |
| Amenities Near By | Park, Recreation, Schools, Shopping |
| Community Features | Pets Allowed, Pet Restrictions, Rentals Allowed |
| Features | Level Lot, Private Setting |
| Parking Space Total | 4 |
| View Type | Mountain View |
Building
| Bathroom Total | 2 |
| Bedrooms Total | 2 |
| Appliances | Refrigerator, Dishwasher, Oven - Electric, Washer & Dryer |
| Architectural Style | Ranch |
| Basement Type | Crawl Space |
| Constructed Date | 2006 |
| Cooling Type | Central Air Conditioning |
| Exterior Finish | Vinyl Siding |
| Fire Protection | Smoke Detector Only |
| Flooring Type | Carpeted, Laminate, Mixed Flooring |
| Heating Type | Forced Air, See Remarks |
| Roof Material | Asphalt Shingle |
| Roof Style | Unknown |
| Stories Total | 1 |
| Size Interior | 1,200 Ft2 |
| Type | Duplex |
| Utility Water | Irrigation District |
Parking
| Attached Garage | 2 |
| Heated Garage |
Land
| Acreage | No |
| Fence Type | Fence |
| Land Amenities | Park, Recreation, Schools, Shopping |
| Landscape Features | Landscaped, Level |
| Sewer | Municipal Sewage System |
| Size Irregular | 0.11 |
| Size Total | 0.11 Ac|under 1 Acre |
| Size Total Text | 0.11 Ac|under 1 Acre |
| Zoning Type | Residential |
Rooms
| Level | Type | Length | Width | Dimensions |
|---|---|---|---|---|
| Main Level | Other | 4' x 5' | ||
| Main Level | Den | 12'5'' x 9'10'' | ||
| Main Level | Bedroom | 10' x 10' | ||
| Main Level | Primary Bedroom | 12'8'' x 12' | ||
| Main Level | 4pc Ensuite Bath | 5' x 7' | ||
| Main Level | 4pc Bathroom | 12'8'' x 12' | ||
| Main Level | Laundry Room | 9' x 6' | ||
| Main Level | Kitchen | 12' x 11' | ||
| Main Level | Dining Room | 10' x 8' | ||
| Main Level | Living Room | 13'10'' x 11' | ||
| Main Level | Foyer | 3'9'' x 4' |
https://www.realtor.ca/real-estate/28540110/715-9th-avenue-keremeos-keremeos

