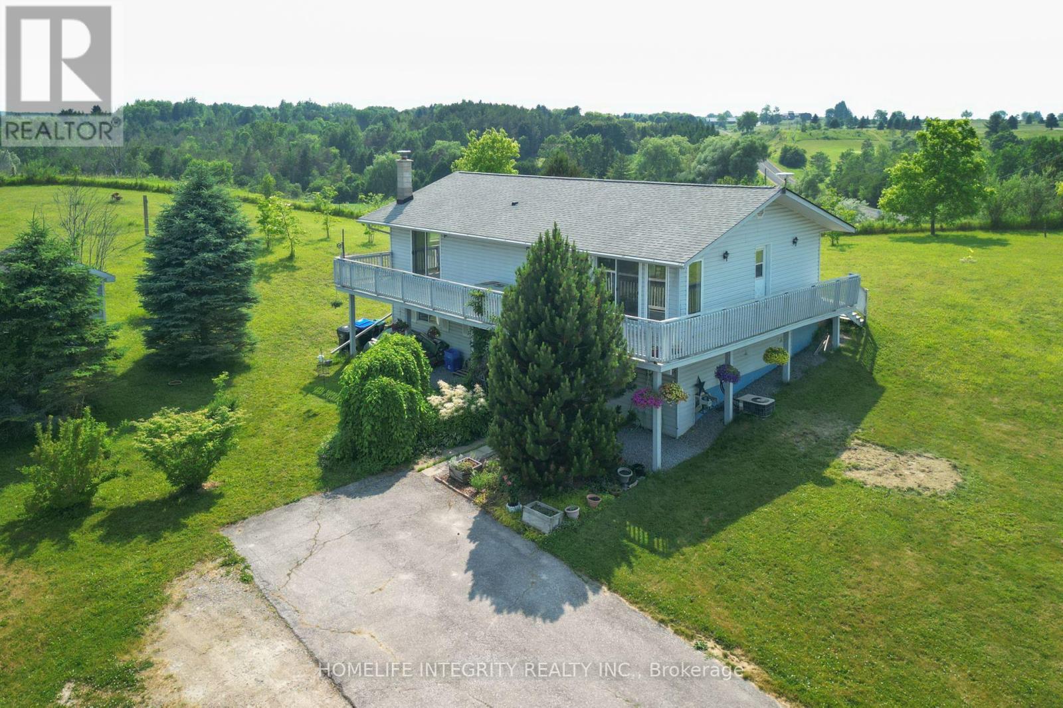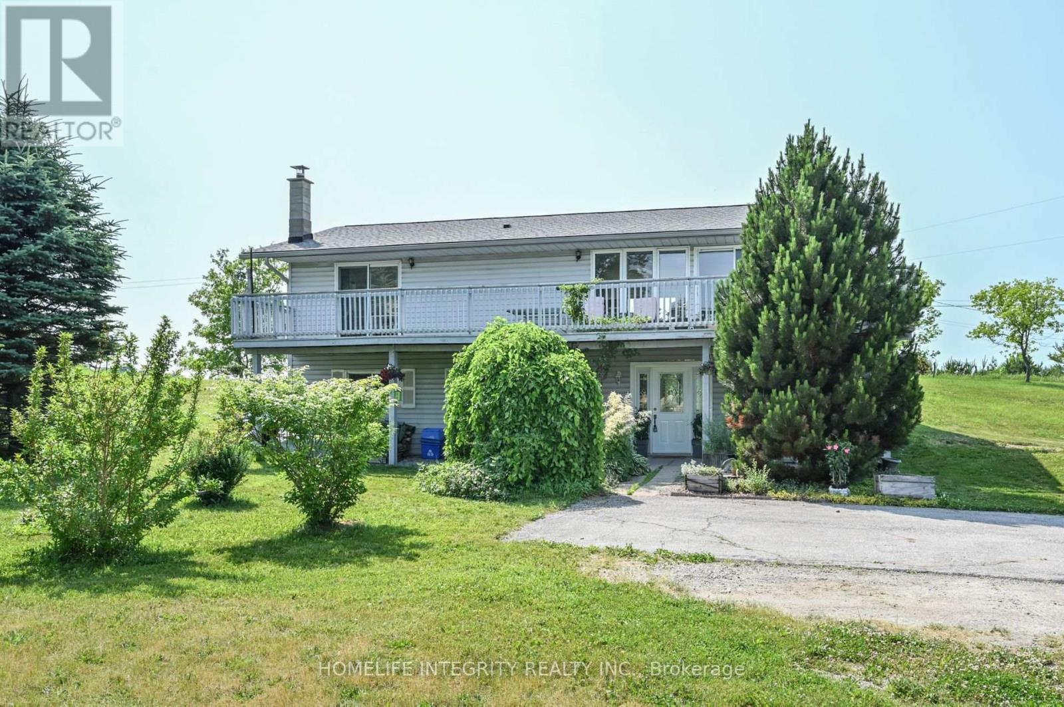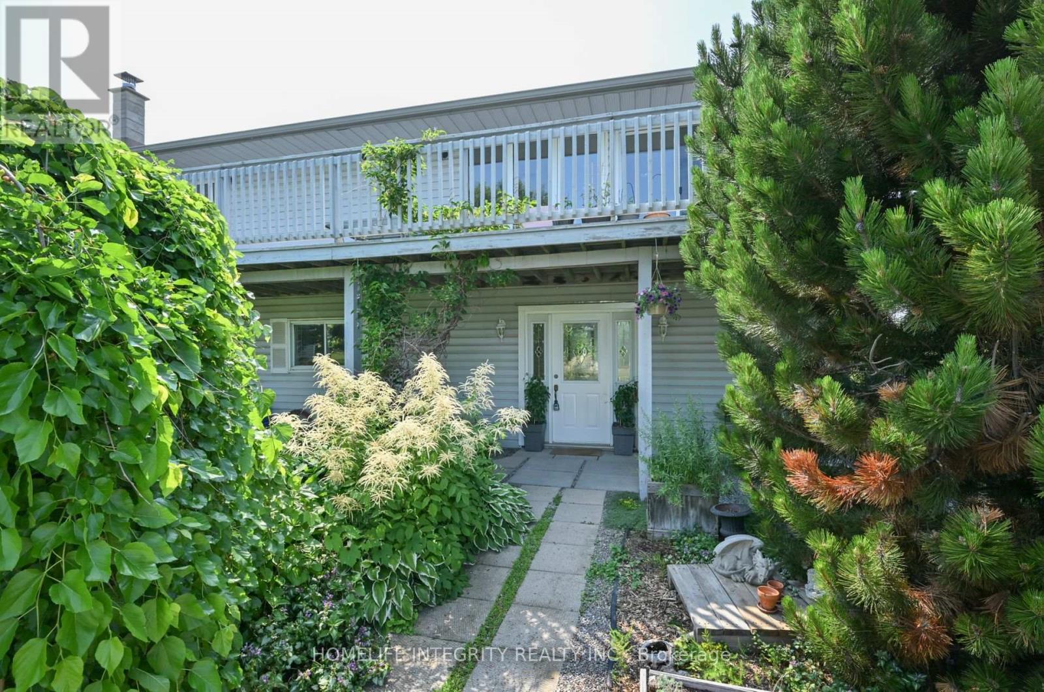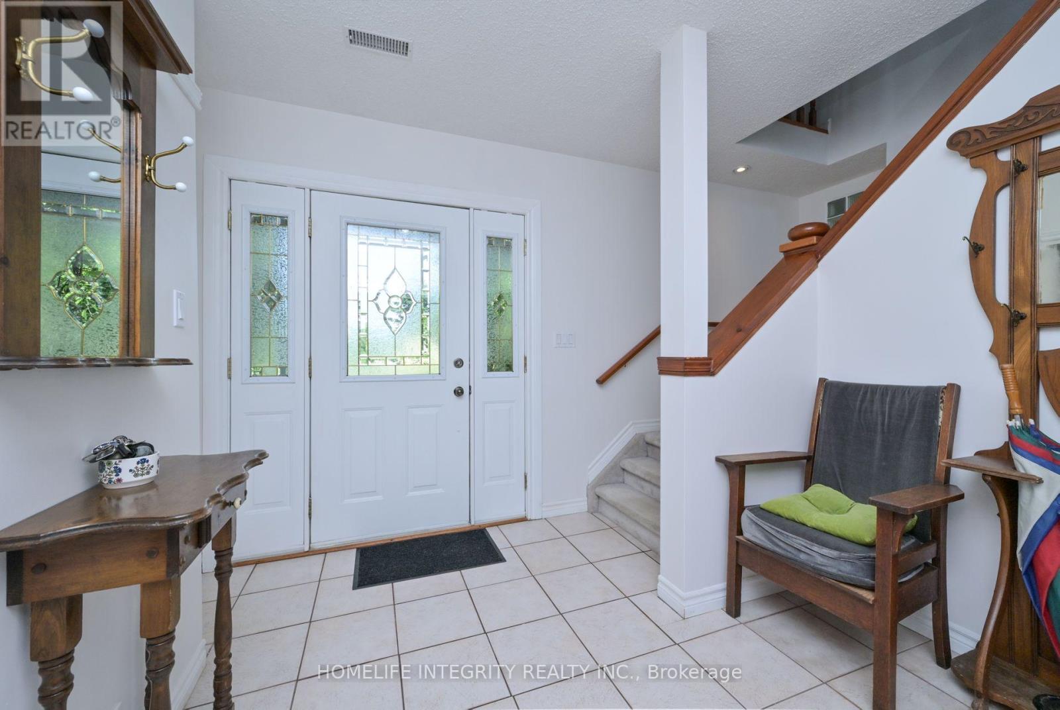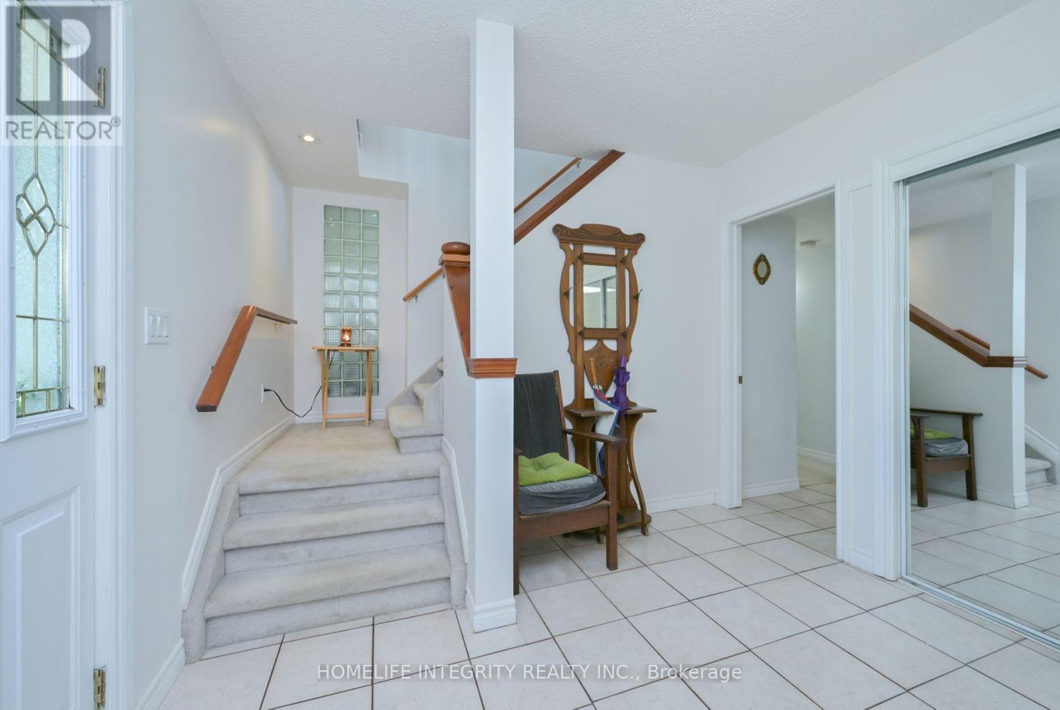4 Bedroom
2 Bathroom
1,100 - 1,500 ft2
Raised Bungalow
Fireplace
Central Air Conditioning
Forced Air
$1,079,000
The best of both worlds with this country Bungalow set on lovely rolling hills yet only 2 mins drive into town . It does no harm to be across the road from the prestigious Woodington Lakes Golf Course either ! The 1 acre mature lot of fruit trees, grapevines and berries, has great views in every direction, gorgeous sunrise & sunsets can be enjoyed relaxing on the upper level balcony or multiple walkouts throughout the house. Built in 1990, the always desirable, raised bungalow design is all open concept with windows everywhere for a lovely light and bright interior on both the upper and lower levels . Inside we have hardwood floors in the combined living dining and kitchen areas and Berber in the bedrooms with the master bedroom having a walk in closet . The fully finished basement again open concept and the added bonus of 9 ft ceilings and large above grade windows feels spacious and welcoming. The lower level could be used as a in law suite having a good sized eat In kitchen, living Room, 4th bedroom and 3 Pc bathroom . Bell fiber is being laid to the roadside . The water system includes a a UV and reverse osmosis set up with a new water softener . Town is the family friendly community of Tottenham with all your needs for schools, shops, parks, eating out and recreation. Come join the etc. (id:57557)
Property Details
|
MLS® Number
|
N12255489 |
|
Property Type
|
Single Family |
|
Community Name
|
Rural New Tecumseth |
|
Amenities Near By
|
Golf Nearby |
|
Equipment Type
|
Water Heater - Electric |
|
Features
|
Sloping, Rolling, Conservation/green Belt, In-law Suite |
|
Parking Space Total
|
8 |
|
Rental Equipment Type
|
Water Heater - Electric |
|
Structure
|
Shed |
|
View Type
|
View |
Building
|
Bathroom Total
|
2 |
|
Bedrooms Above Ground
|
3 |
|
Bedrooms Below Ground
|
1 |
|
Bedrooms Total
|
4 |
|
Age
|
31 To 50 Years |
|
Appliances
|
Water Softener, Water Purifier, Dishwasher, Dryer, Stove, Washer, Window Coverings, Refrigerator |
|
Architectural Style
|
Raised Bungalow |
|
Basement Development
|
Finished |
|
Basement Features
|
Apartment In Basement, Walk Out |
|
Basement Type
|
N/a (finished) |
|
Construction Style Attachment
|
Detached |
|
Cooling Type
|
Central Air Conditioning |
|
Exterior Finish
|
Vinyl Siding |
|
Fireplace Present
|
Yes |
|
Flooring Type
|
Carpeted, Hardwood, Linoleum |
|
Foundation Type
|
Block |
|
Heating Fuel
|
Electric |
|
Heating Type
|
Forced Air |
|
Stories Total
|
1 |
|
Size Interior
|
1,100 - 1,500 Ft2 |
|
Type
|
House |
|
Utility Water
|
Drilled Well |
Parking
Land
|
Acreage
|
No |
|
Land Amenities
|
Golf Nearby |
|
Sewer
|
Septic System |
|
Size Depth
|
190 Ft ,2 In |
|
Size Frontage
|
231 Ft |
|
Size Irregular
|
231 X 190.2 Ft ; Lot Is Not The Fence Line |
|
Size Total Text
|
231 X 190.2 Ft ; Lot Is Not The Fence Line|1/2 - 1.99 Acres |
Rooms
| Level |
Type |
Length |
Width |
Dimensions |
|
Lower Level |
Living Room |
5.57 m |
3.81 m |
5.57 m x 3.81 m |
|
Lower Level |
Dining Room |
6.03 m |
3.84 m |
6.03 m x 3.84 m |
|
Lower Level |
Kitchen |
6.13 m |
3.41 m |
6.13 m x 3.41 m |
|
Main Level |
Living Room |
6.2 m |
5.31 m |
6.2 m x 5.31 m |
|
Main Level |
Kitchen |
4.15 m |
3.63 m |
4.15 m x 3.63 m |
|
Main Level |
Dining Room |
2.91 m |
2.43 m |
2.91 m x 2.43 m |
|
Main Level |
Primary Bedroom |
4.38 m |
3.74 m |
4.38 m x 3.74 m |
|
Main Level |
Bedroom 2 |
2.93 m |
2.83 m |
2.93 m x 2.83 m |
|
Main Level |
Bedroom 3 |
3.55 m |
3.1 m |
3.55 m x 3.1 m |
Utilities
|
Cable
|
Available |
|
Electricity
|
Installed |
https://www.realtor.ca/real-estate/28543544/7145-fourth-line-new-tecumseth-rural-new-tecumseth

