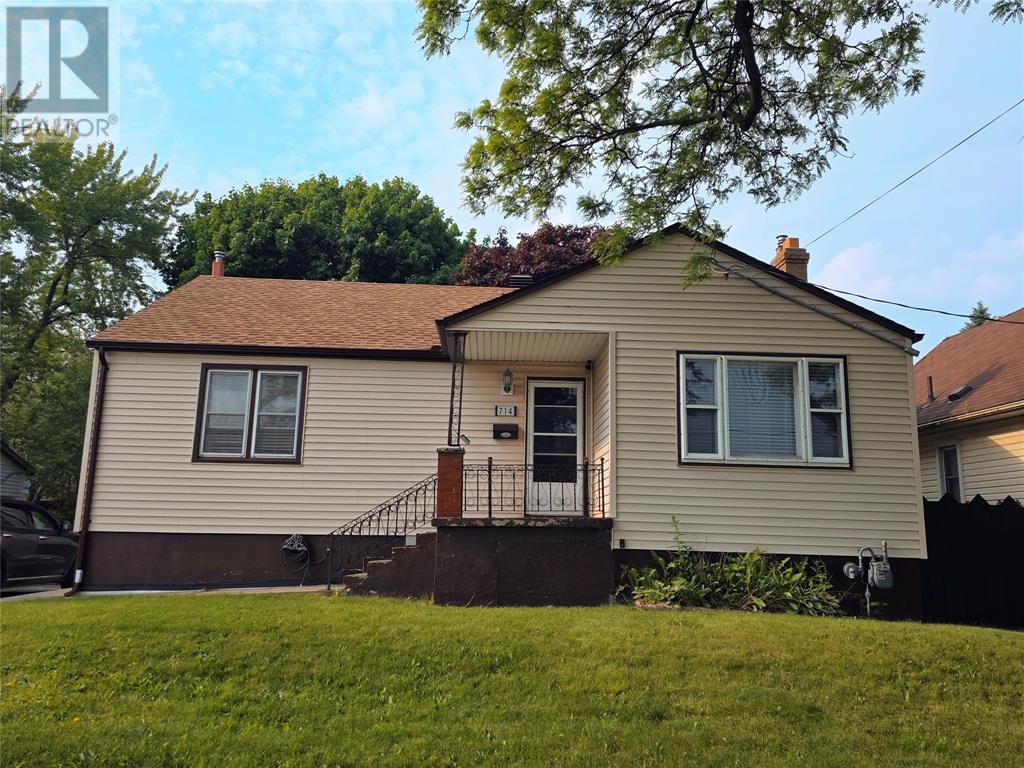714 Campbell Street Sarnia, Ontario N7T 2J4
$325,000
Exciting opportunity in Sarnia’s south end! Listed at just $325,000, 714 Campbell Street is packed with potential for homeowners and investors alike. This freshly painted 3-bedroom, 2-bathroom home features brand-new kitchen flooring, a detached 1-car garage, and a fully fenced backyard on a mature, tree-lined lot. The spacious basement is a blank canvas—perfect for creating an in-law suite or income-generating rental with space to add a bedroom and kitchen. Whether you're looking to move in, renovate, or rent out, this property offers endless possibilities in a great location! **SELLER IS A LICENSED REALTOR IN THE PROVINCE OF ONTARIO** (id:57557)
Open House
This property has open houses!
5:00 pm
Ends at:7:00 pm
1:00 pm
Ends at:3:00 pm
Property Details
| MLS® Number | 25014569 |
| Property Type | Single Family |
| Features | Paved Driveway, Single Driveway |
Building
| Bathroom Total | 2 |
| Bedrooms Above Ground | 3 |
| Bedrooms Total | 3 |
| Appliances | Dryer, Refrigerator, Stove, Washer |
| Architectural Style | Bungalow |
| Constructed Date | 1953 |
| Construction Style Attachment | Detached |
| Cooling Type | Central Air Conditioning |
| Exterior Finish | Aluminum/vinyl |
| Fireplace Fuel | Gas |
| Fireplace Present | Yes |
| Fireplace Type | Free Standing Metal |
| Flooring Type | Carpeted, Laminate, Cushion/lino/vinyl |
| Foundation Type | Block, Concrete |
| Heating Fuel | Natural Gas |
| Heating Type | Forced Air, Furnace |
| Stories Total | 1 |
| Type | House |
Parking
| Detached Garage | |
| Garage |
Land
| Acreage | No |
| Fence Type | Fence |
| Size Irregular | 62.1 X 131 / 0.187 Ac |
| Size Total Text | 62.1 X 131 / 0.187 Ac |
| Zoning Description | R3 |
Rooms
| Level | Type | Length | Width | Dimensions |
|---|---|---|---|---|
| Basement | Storage | 11.7 x 10 | ||
| Basement | 3pc Bathroom | Measurements not available | ||
| Basement | Utility Room | 18.3 x 11.7 | ||
| Basement | Kitchen | 17.4 x 11.7 | ||
| Basement | Recreation Room | 19.7 x 11.7 | ||
| Main Level | 4pc Bathroom | Measurements not available | ||
| Main Level | Primary Bedroom | 14.6 x 10.2 | ||
| Main Level | Bedroom | 11 x 10.2 | ||
| Main Level | Living Room | 16.2 x 11.9 | ||
| Main Level | Bedroom | 10.2 x 10.5 | ||
| Main Level | Kitchen | 14.6 x 10.4 |
https://www.realtor.ca/real-estate/28442715/714-campbell-street-sarnia

























