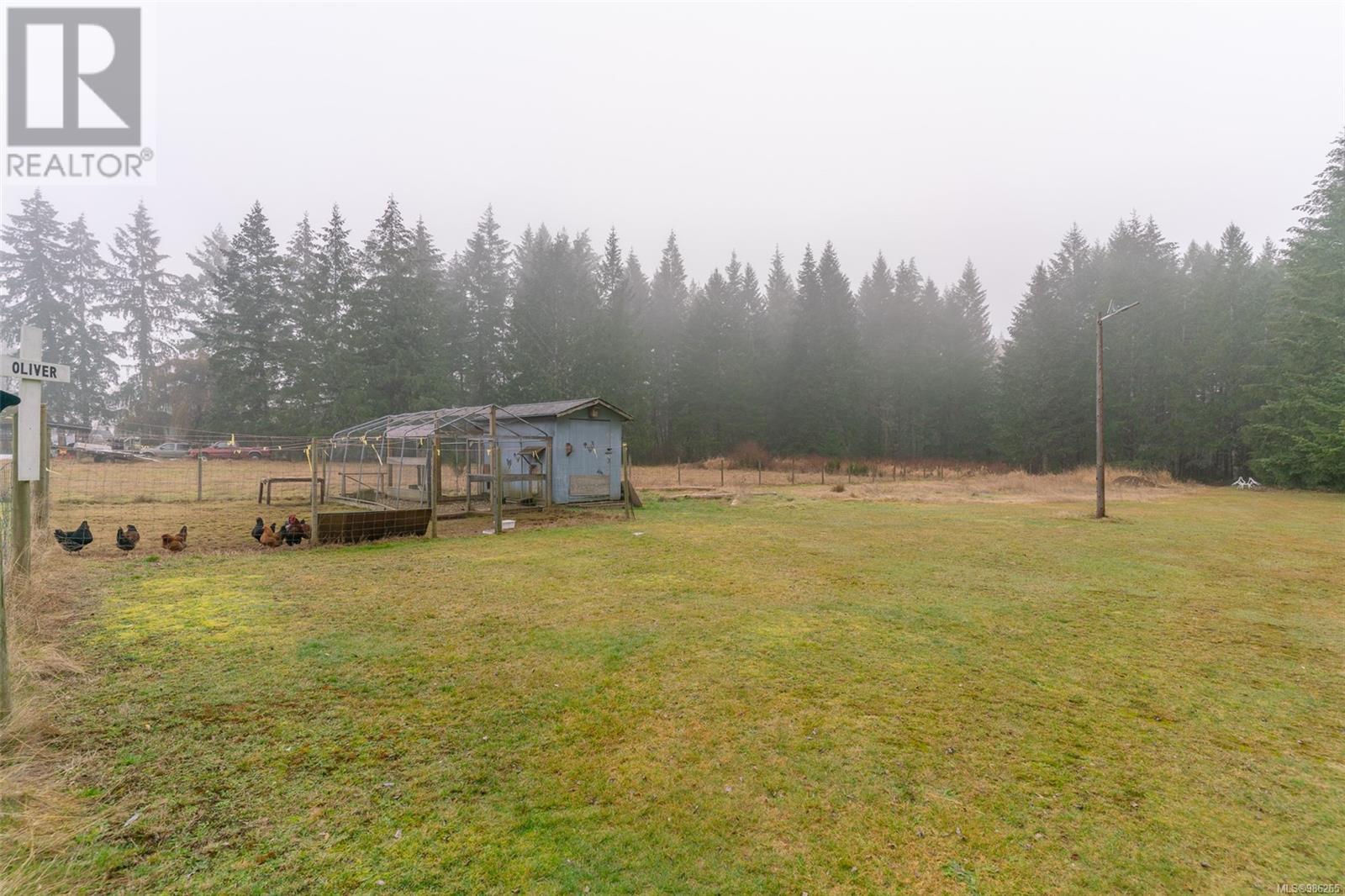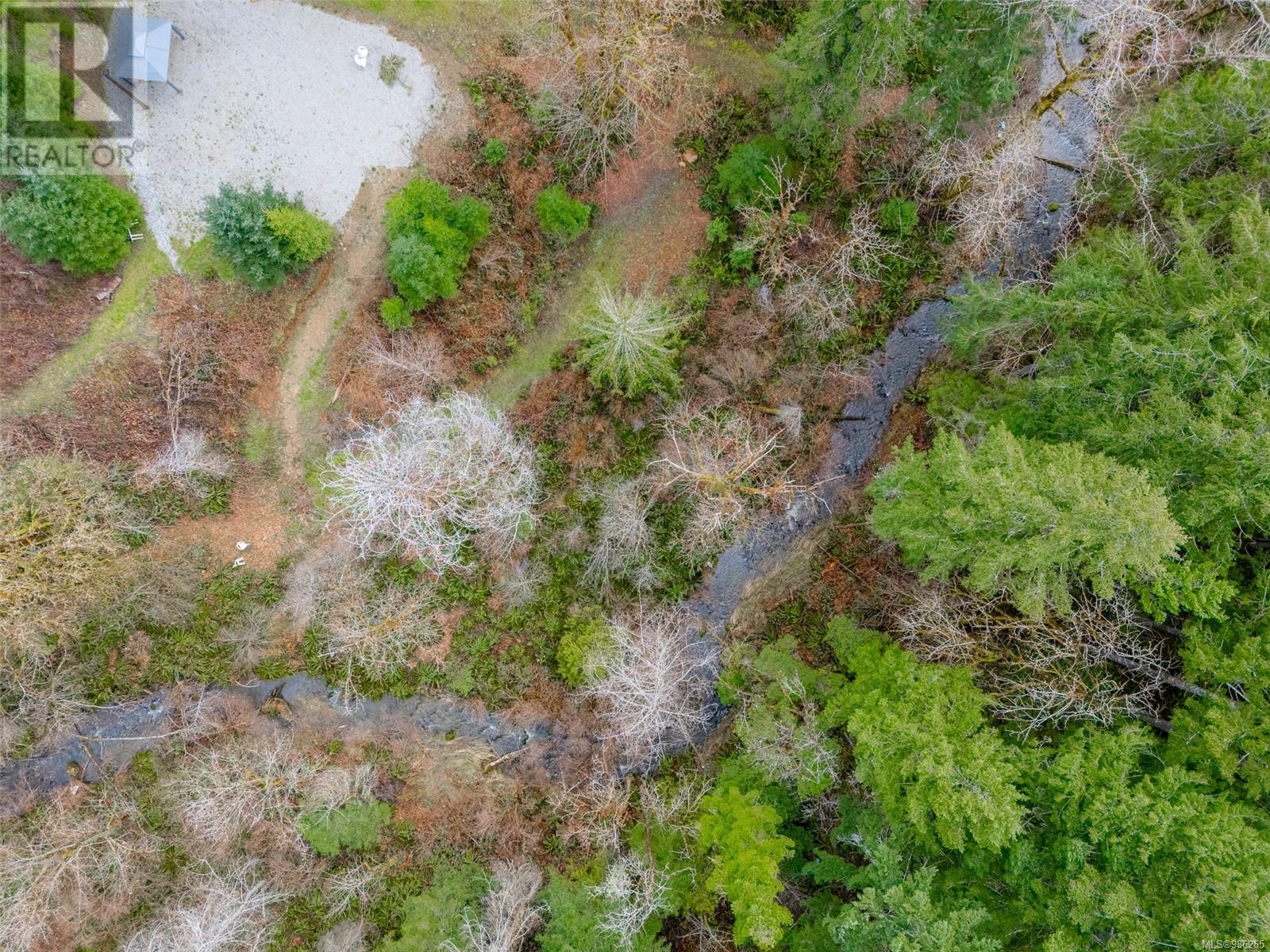4 Bedroom
2 Bathroom
2,079 ft2
Fireplace
Air Conditioned
Baseboard Heaters, Forced Air, Heat Pump
Acreage
$929,000
GREAT NEW PRICE! Open House June 7th 11:00-12:30. Escape to this well cared for 4-bdrm home on 6.82 acres. Located just minutes from town, this lovely property straddles Mollet Creek & offers space, privacy & modern comforts. Featuring 200-amp service, a bright bay window in the living room & a skylit eat-in kitchen with sliders to a back deck, this home is perfect for family living. Enjoy year-round comfort with a ductless heat pump & thermal windows. Outdoors, relax on the covered front deck, explore your private trails & creek bed or gather at the gazebo featuring a firepit, lighting, water & power. A double over-height carport adds convenience, while a secondary driveway on the other side of the creek enhances accessibility. The detached garage is a standout with it's own 200 amp panel, kitchen, bathroom, woodstove & oversized door -- ideal for hobbies, a workshop, or potential suite. Don't miss this unique opportunity to own a private retreat with endless possibilities! (id:57557)
Property Details
|
MLS® Number
|
986265 |
|
Property Type
|
Single Family |
|
Neigbourhood
|
Alberni Valley |
|
Features
|
Acreage, Park Setting, Private Setting, Wooded Area, Other, Marine Oriented |
|
Parking Space Total
|
5 |
|
Structure
|
Workshop |
Building
|
Bathroom Total
|
2 |
|
Bedrooms Total
|
4 |
|
Constructed Date
|
1992 |
|
Cooling Type
|
Air Conditioned |
|
Fireplace Present
|
Yes |
|
Fireplace Total
|
1 |
|
Heating Fuel
|
Electric |
|
Heating Type
|
Baseboard Heaters, Forced Air, Heat Pump |
|
Size Interior
|
2,079 Ft2 |
|
Total Finished Area
|
1386 Sqft |
|
Type
|
Manufactured Home |
Land
|
Access Type
|
Road Access |
|
Acreage
|
Yes |
|
Size Irregular
|
6.82 |
|
Size Total
|
6.82 Ac |
|
Size Total Text
|
6.82 Ac |
|
Zoning Description
|
A2 |
|
Zoning Type
|
Residential |
Rooms
| Level |
Type |
Length |
Width |
Dimensions |
|
Main Level |
Bathroom |
|
|
4-Piece |
|
Main Level |
Laundry Room |
|
|
5'7 x 8'3 |
|
Main Level |
Family Room |
|
|
11'5 x 19'6 |
|
Main Level |
Bedroom |
|
|
7'8 x 9'10 |
|
Main Level |
Bedroom |
|
|
9'4 x 11'3 |
|
Main Level |
Bedroom |
|
|
9'10 x 14'9 |
|
Main Level |
Primary Bedroom |
|
|
11'2 x 11'3 |
|
Main Level |
Eating Area |
|
|
7'7 x 13'5 |
|
Main Level |
Kitchen |
|
|
7'8 x 13'5 |
|
Main Level |
Living Room |
|
|
9'6 x 13'5 |
|
Other |
Bathroom |
|
|
2-Piece |
|
Other |
Kitchen |
|
15 ft |
Measurements not available x 15 ft |
https://www.realtor.ca/real-estate/27872744/7100-beaver-creek-rd-port-alberni-alberni-valley





























































