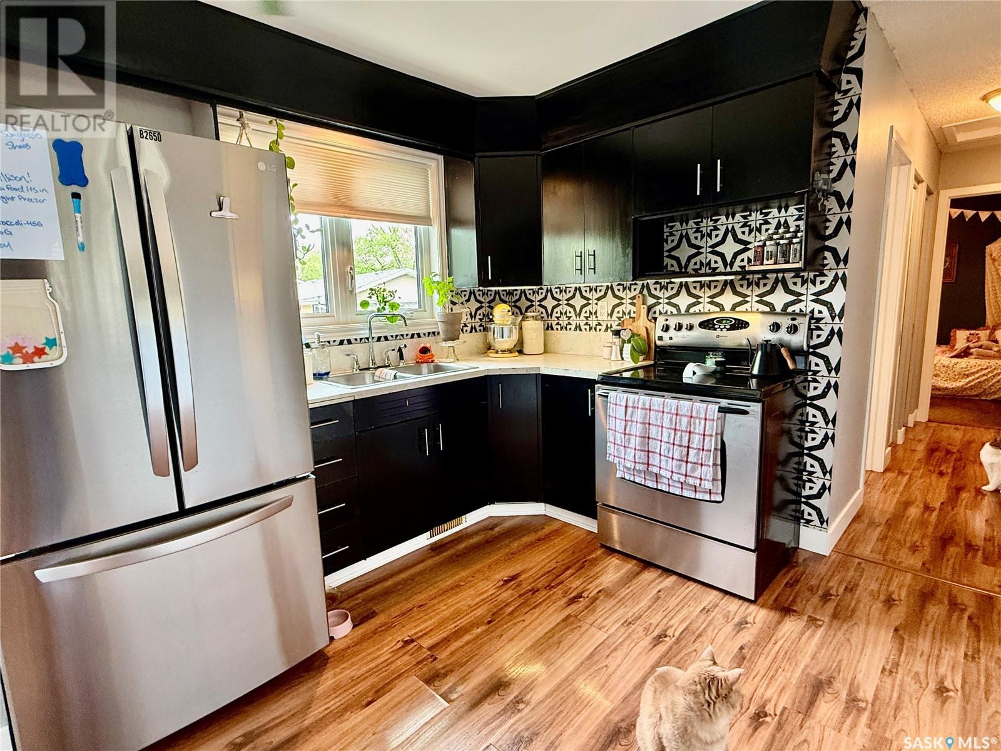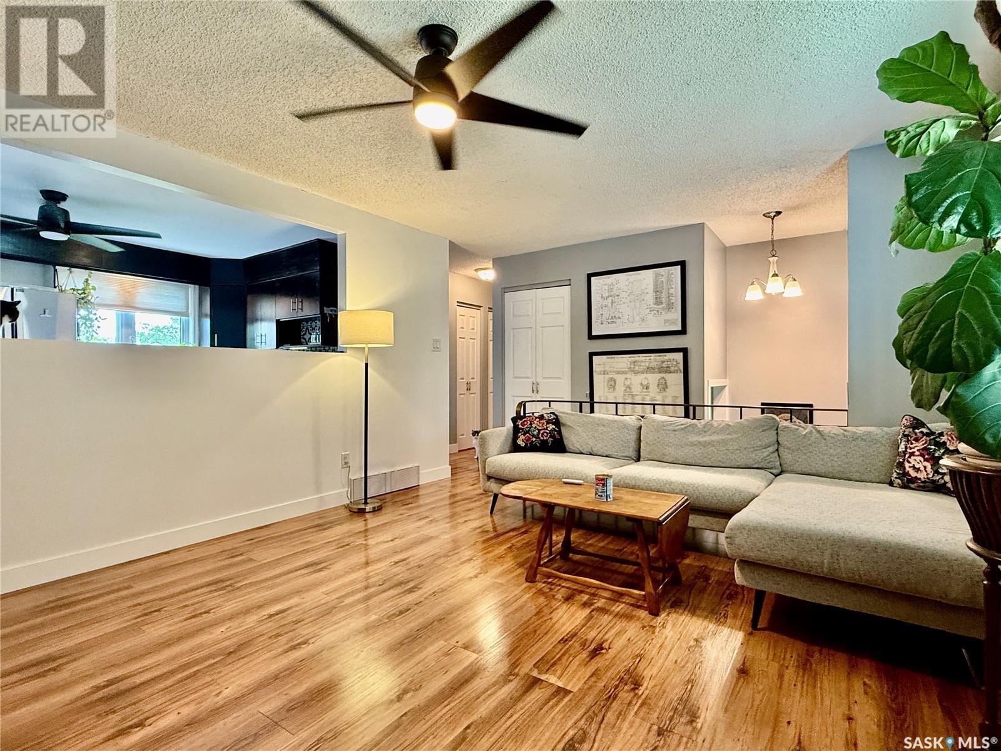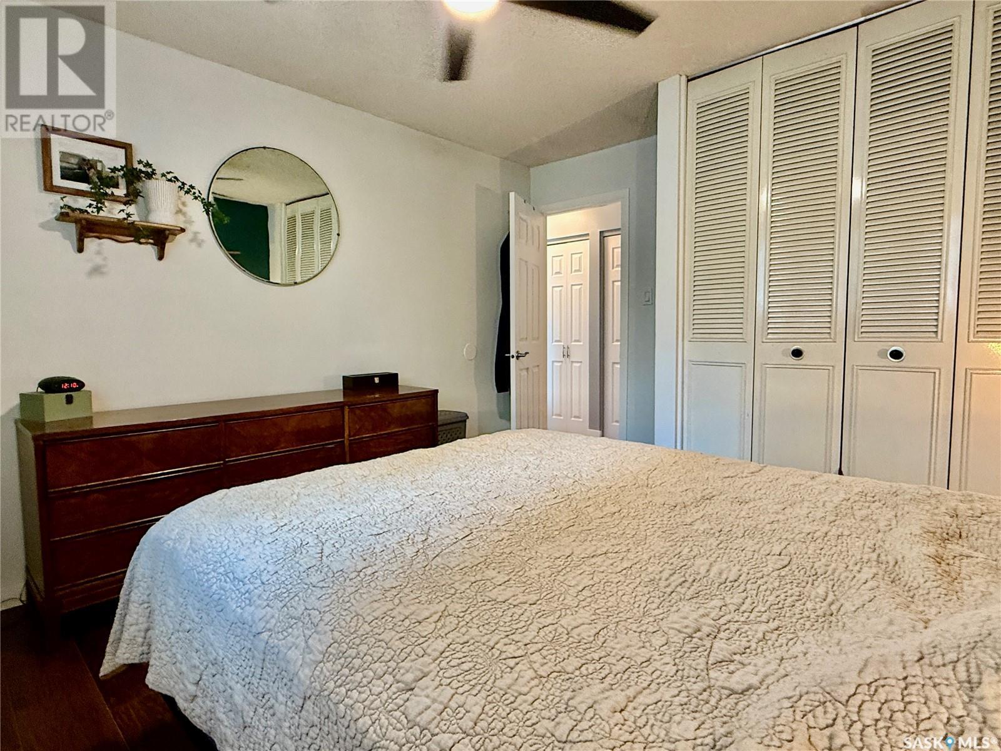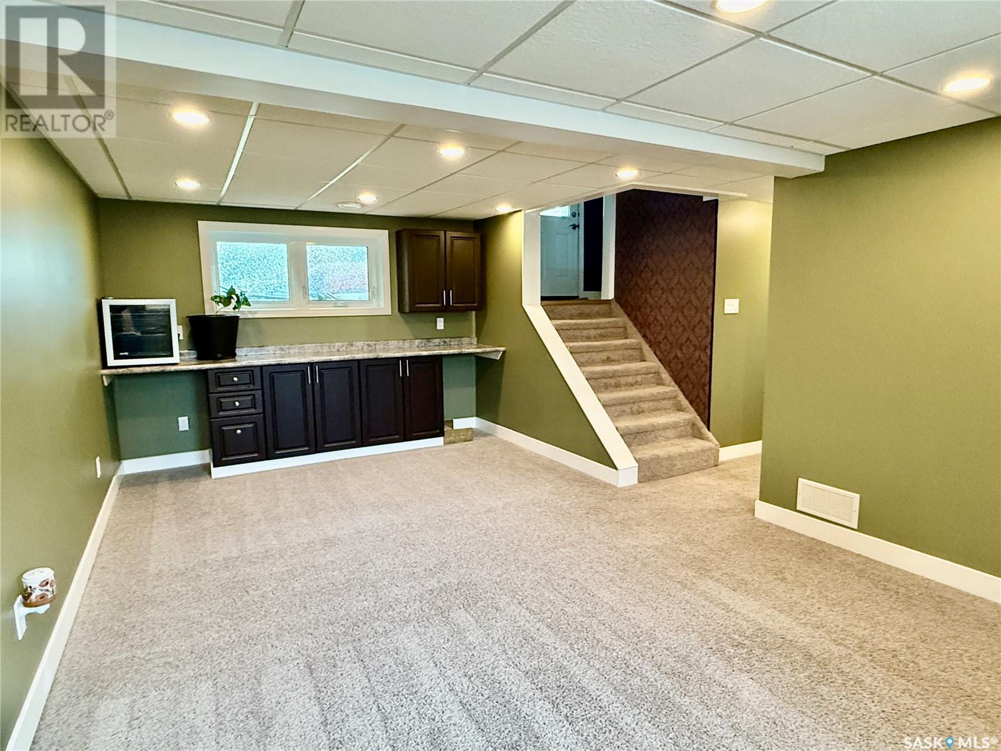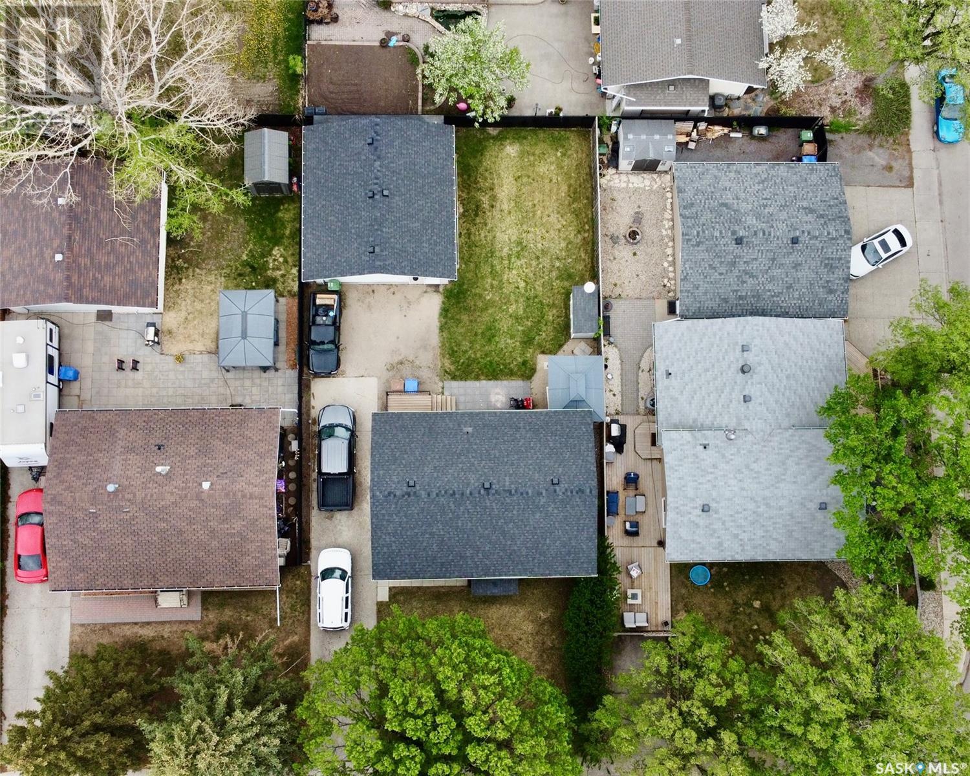3 Bedroom
2 Bathroom
803 ft2
Bi-Level
Central Air Conditioning
Forced Air
Lawn
$359,900
Welcome to 71 Price Crescent – a beautifully maintained 803 sq ft bi-level that combines comfort, functionality, and value. This inviting home offers 3 spacious bedrooms and 2 bathrooms, making it perfect for families, first-time buyers, or investors. Step inside to discover a bright and open main level, featuring a cozy living area and a practical kitchen layout that’s ideal for daily living and entertaining. The fully finished basement provides additional living space with a large rec room, third bedroom, half bath, and plenty of storage. Outside, you’ll love the huge double garage – perfect for vehicle storage, a workshop, or hobby space. The fenced in backyard offers room to relax, garden, or let the kids and pets play. Located in a quiet, family-friendly neighbourhood, 71 Price Crescent is close to schools, parks, shopping, and more. Don’t miss your chance to own this well-rounded home with everything you need! (id:57557)
Property Details
|
MLS® Number
|
SK006272 |
|
Property Type
|
Single Family |
|
Neigbourhood
|
Walsh Acres |
|
Features
|
Rectangular |
|
Structure
|
Deck, Patio(s) |
Building
|
Bathroom Total
|
2 |
|
Bedrooms Total
|
3 |
|
Appliances
|
Washer, Dryer, Freezer, Garage Door Opener Remote(s), Stove |
|
Architectural Style
|
Bi-level |
|
Basement Development
|
Finished |
|
Basement Type
|
Full (finished) |
|
Constructed Date
|
1975 |
|
Cooling Type
|
Central Air Conditioning |
|
Heating Fuel
|
Natural Gas |
|
Heating Type
|
Forced Air |
|
Size Interior
|
803 Ft2 |
|
Type
|
House |
Parking
|
Detached Garage
|
|
|
Heated Garage
|
|
|
Parking Space(s)
|
4 |
Land
|
Acreage
|
No |
|
Fence Type
|
Partially Fenced |
|
Landscape Features
|
Lawn |
|
Size Irregular
|
5947.00 |
|
Size Total
|
5947 Sqft |
|
Size Total Text
|
5947 Sqft |
Rooms
| Level |
Type |
Length |
Width |
Dimensions |
|
Basement |
Other |
22 ft |
14 ft |
22 ft x 14 ft |
|
Basement |
Bedroom |
10 ft ,10 in |
9 ft ,10 in |
10 ft ,10 in x 9 ft ,10 in |
|
Basement |
2pc Bathroom |
|
|
x x x |
|
Main Level |
Living Room |
18 ft |
12 ft |
18 ft x 12 ft |
|
Main Level |
Kitchen |
13 ft ,9 in |
10 ft ,2 in |
13 ft ,9 in x 10 ft ,2 in |
|
Main Level |
Bedroom |
10 ft ,2 in |
8 ft ,10 in |
10 ft ,2 in x 8 ft ,10 in |
|
Main Level |
Bedroom |
11 ft ,6 in |
10 ft ,10 in |
11 ft ,6 in x 10 ft ,10 in |
|
Main Level |
4pc Bathroom |
|
|
x x x |
https://www.realtor.ca/real-estate/28341479/71-price-crescent-regina-walsh-acres




