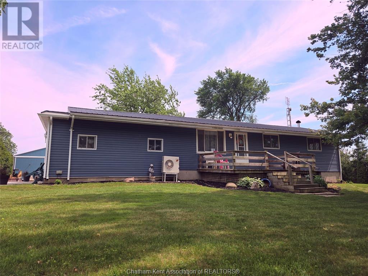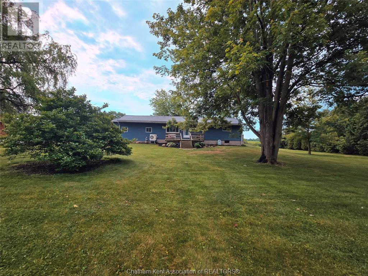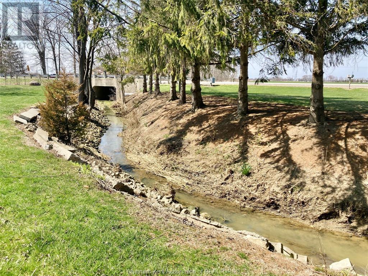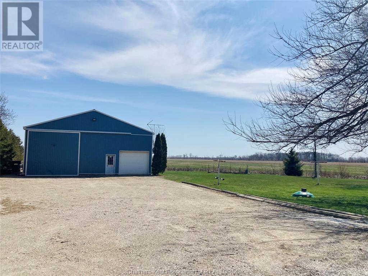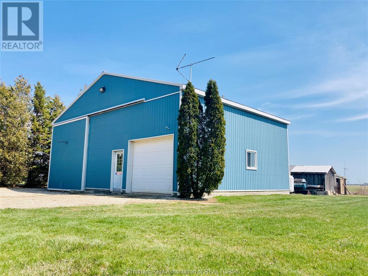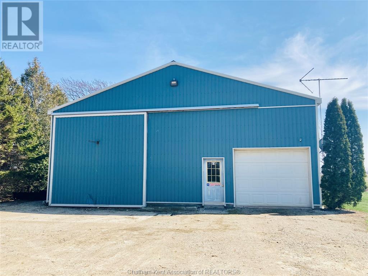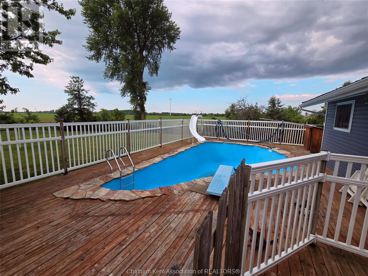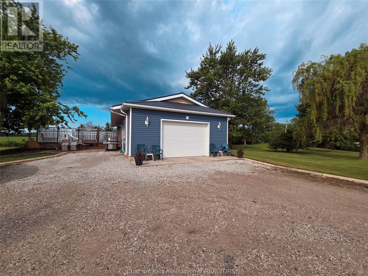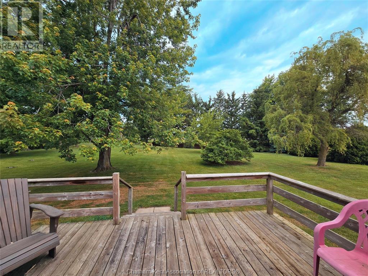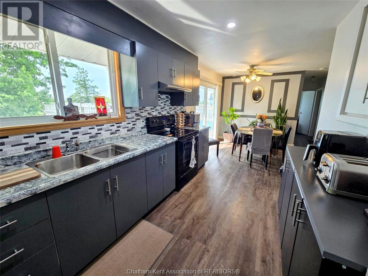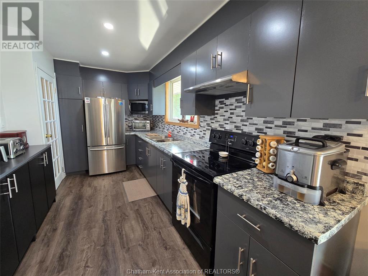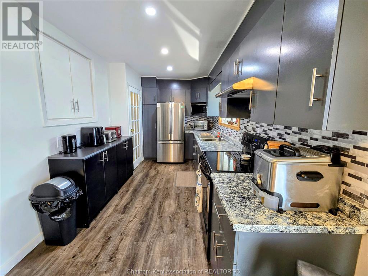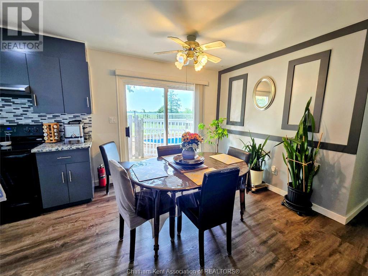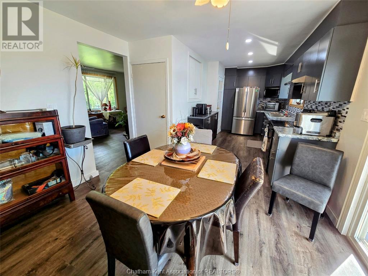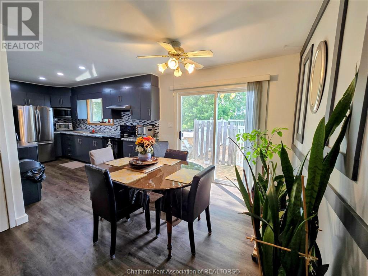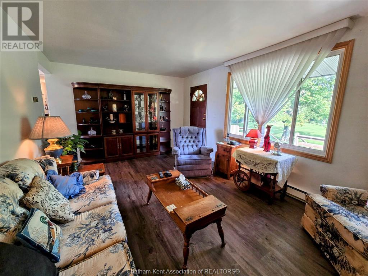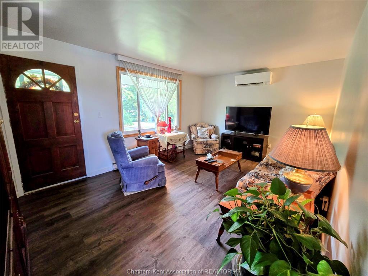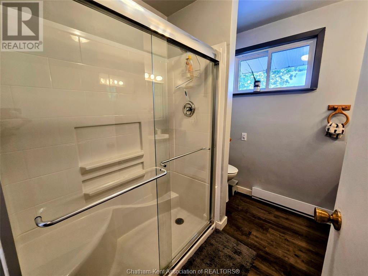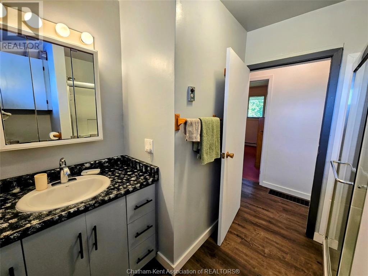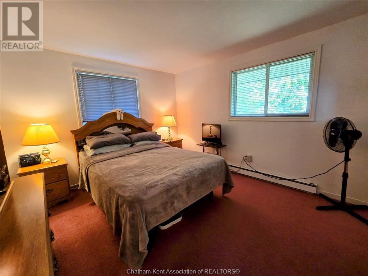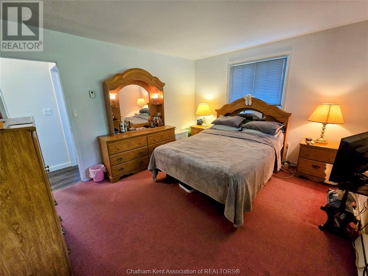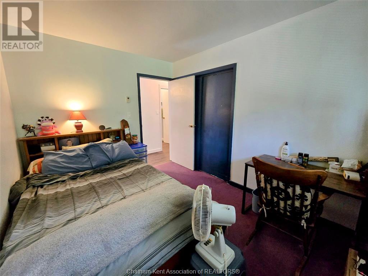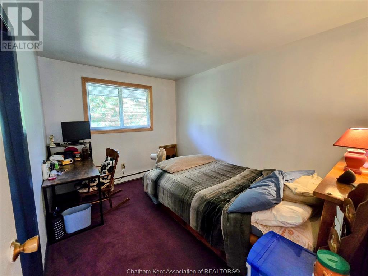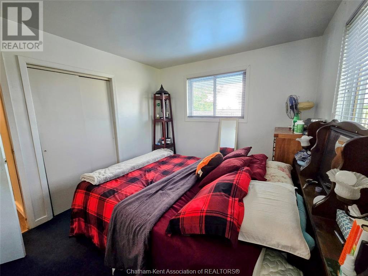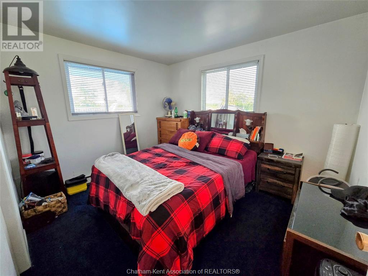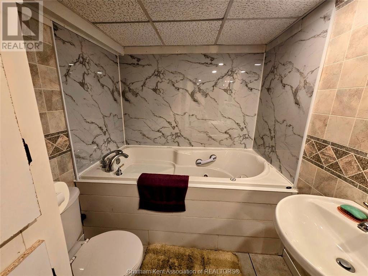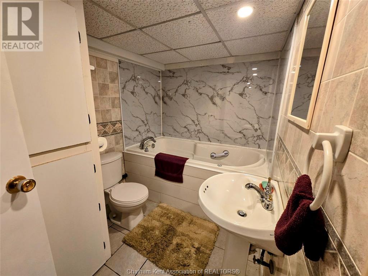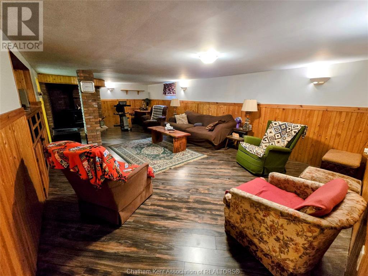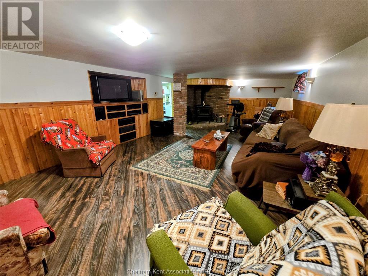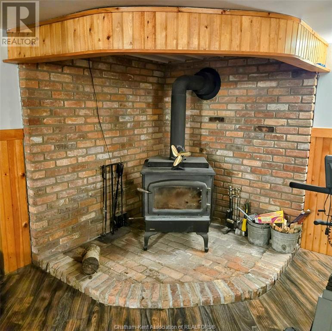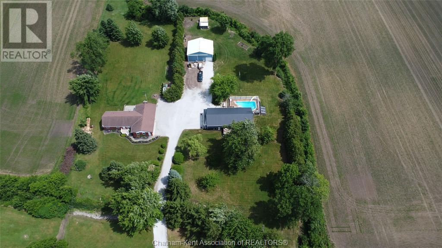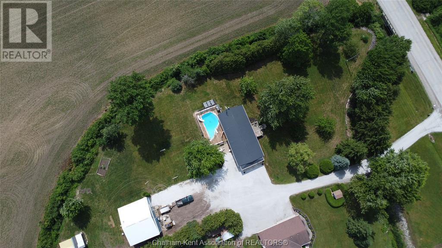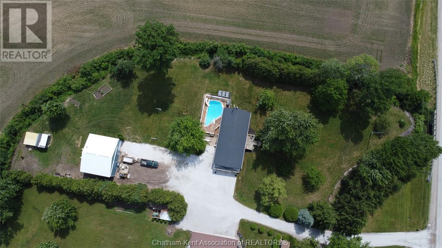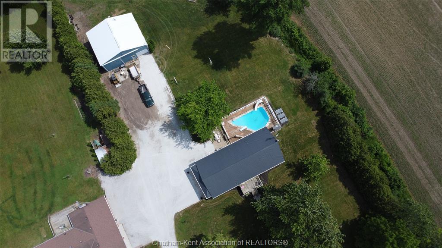3 Bedroom
2 Bathroom
Ranch
Fireplace
Heat Pump
Baseboard Heaters, Heat Pump
Acreage
$529,900
Cozy country rancher with a wrap around creek! This 3 bedroom, 2 bath home with a full-sized, partially finished basement will be sure to charm. Make it yours with plenty of time to enjoy your open yard and large fenced-in inground pool! This home has an attached 1.5 car garage AS WELL as a 32x40 ft workshop equipped with 100 amp hydro, 14 ft ceilings, insulation and propane heating (tanks are leased and not included), an office space, a bay door(8 ft high x 10 ft) and a sliding truck door (14ft high x 16 ft). Not to mention an extra wooden utility shed for storage. Both the well and driveway are shared but on title and the heat pump also works as an A/C for the summer months. Hot water heater is owned, holds up to 60 gallons AND has a recently updated water softener included. As well, the metal roof and vinyl siding are only 4 years old. The kitchen and bathrooms have been updated this year, as well as brand new flooring throughout the entire main floor! There's lots to love at 7098 Eighth Line...come see for yourself!;) (id:57557)
Property Details
|
MLS® Number
|
25015780 |
|
Property Type
|
Single Family |
|
Features
|
Concrete Driveway, Mutual Driveway |
Building
|
Bathroom Total
|
2 |
|
Bedrooms Above Ground
|
3 |
|
Bedrooms Total
|
3 |
|
Architectural Style
|
Ranch |
|
Constructed Date
|
1968 |
|
Construction Style Attachment
|
Detached |
|
Cooling Type
|
Heat Pump |
|
Exterior Finish
|
Aluminum/vinyl |
|
Fireplace Present
|
Yes |
|
Fireplace Type
|
Woodstove |
|
Flooring Type
|
Carpeted, Laminate, Cushion/lino/vinyl |
|
Foundation Type
|
Block |
|
Heating Fuel
|
Electric |
|
Heating Type
|
Baseboard Heaters, Heat Pump |
|
Stories Total
|
1 |
|
Type
|
House |
Parking
Land
|
Acreage
|
Yes |
|
Sewer
|
Septic System |
|
Size Irregular
|
136.19 X Irregular / 1.47 Ac |
|
Size Total Text
|
136.19 X Irregular / 1.47 Ac|1 - 3 Acres |
|
Zoning Description
|
Res |
Rooms
| Level |
Type |
Length |
Width |
Dimensions |
|
Basement |
Storage |
7 ft ,6 in |
10 ft ,2 in |
7 ft ,6 in x 10 ft ,2 in |
|
Basement |
Office |
11 ft |
14 ft ,2 in |
11 ft x 14 ft ,2 in |
|
Basement |
3pc Bathroom |
6 ft |
9 ft ,6 in |
6 ft x 9 ft ,6 in |
|
Basement |
Laundry Room |
16 ft |
7 ft ,3 in |
16 ft x 7 ft ,3 in |
|
Basement |
Living Room |
14 ft ,2 in |
27 ft |
14 ft ,2 in x 27 ft |
|
Main Level |
3pc Bathroom |
7 ft ,9 in |
8 ft ,1 in |
7 ft ,9 in x 8 ft ,1 in |
|
Main Level |
Bedroom |
9 ft ,8 in |
11 ft ,3 in |
9 ft ,8 in x 11 ft ,3 in |
|
Main Level |
Bedroom |
11 ft ,4 in |
13 ft ,3 in |
11 ft ,4 in x 13 ft ,3 in |
|
Main Level |
Bedroom |
11 ft ,4 in |
8 ft ,8 in |
11 ft ,4 in x 8 ft ,8 in |
|
Main Level |
Living Room |
11 ft ,4 in |
16 ft ,9 in |
11 ft ,4 in x 16 ft ,9 in |
|
Main Level |
Dining Room |
9 ft ,4 in |
11 ft ,2 in |
9 ft ,4 in x 11 ft ,2 in |
|
Main Level |
Kitchen |
14 ft |
8 ft |
14 ft x 8 ft |
https://www.realtor.ca/real-estate/28506826/7098-eighth-line-raleigh-township


