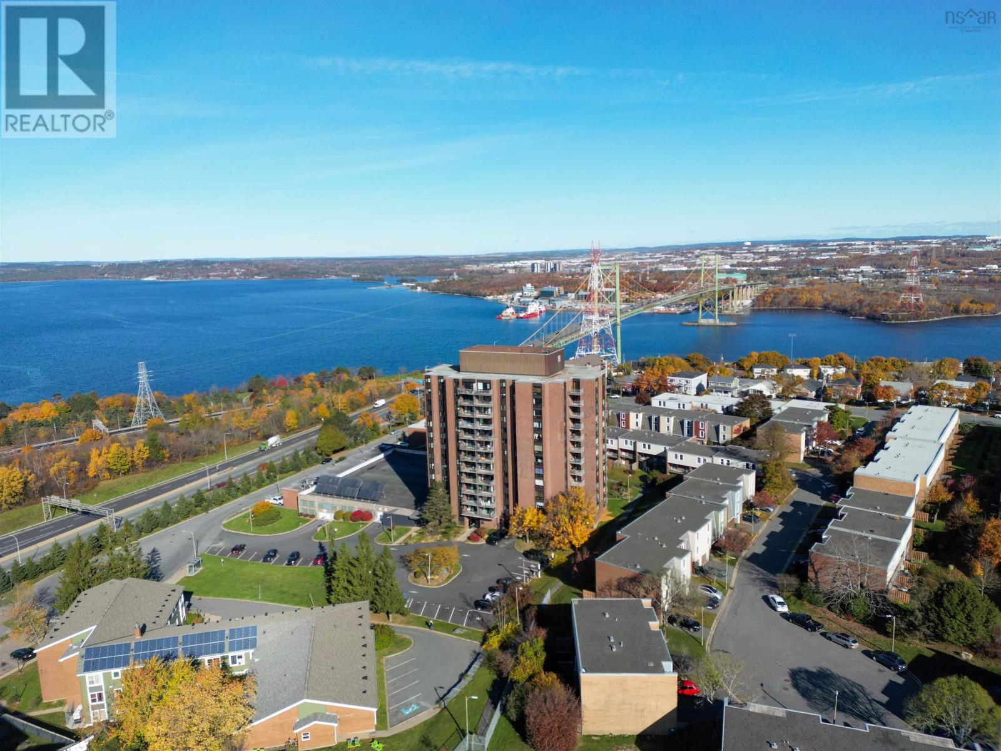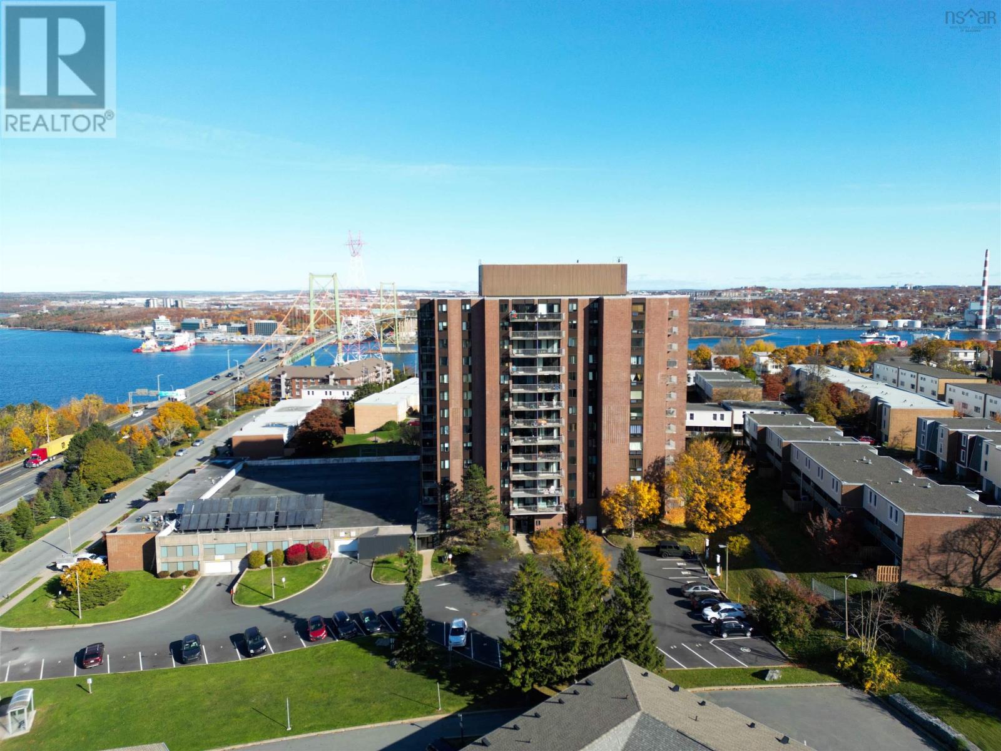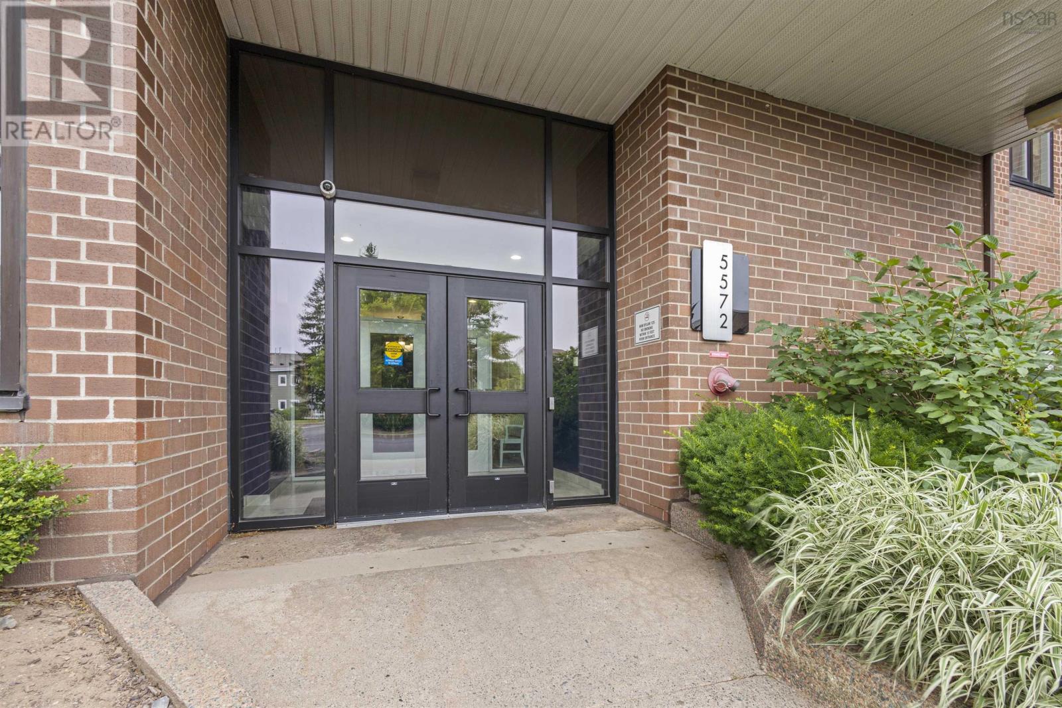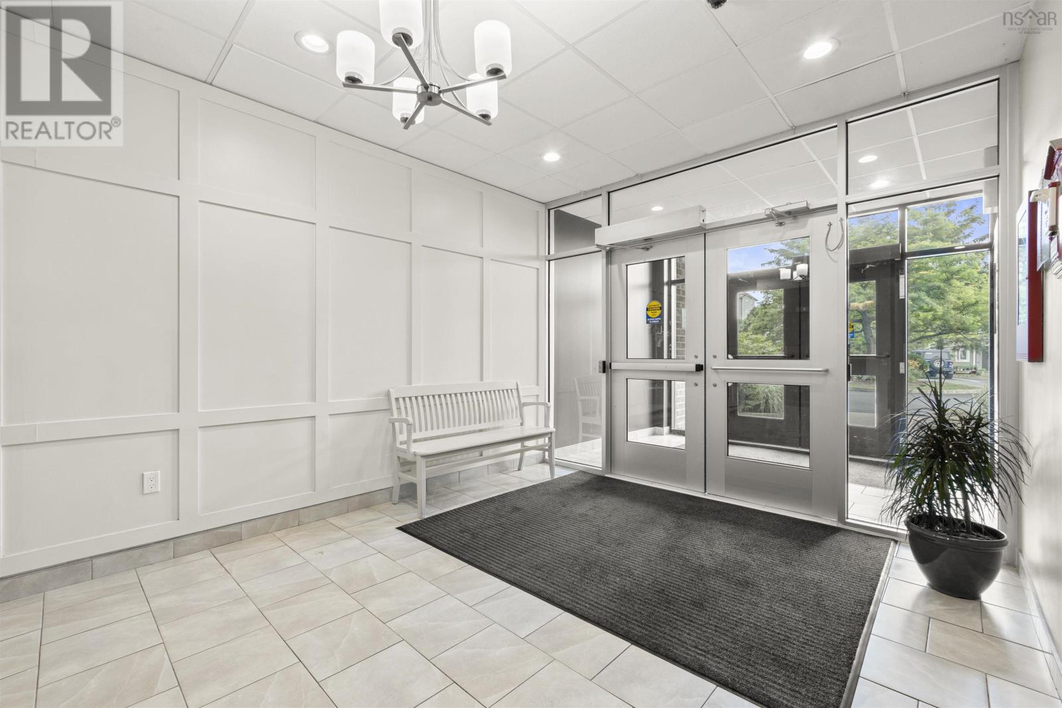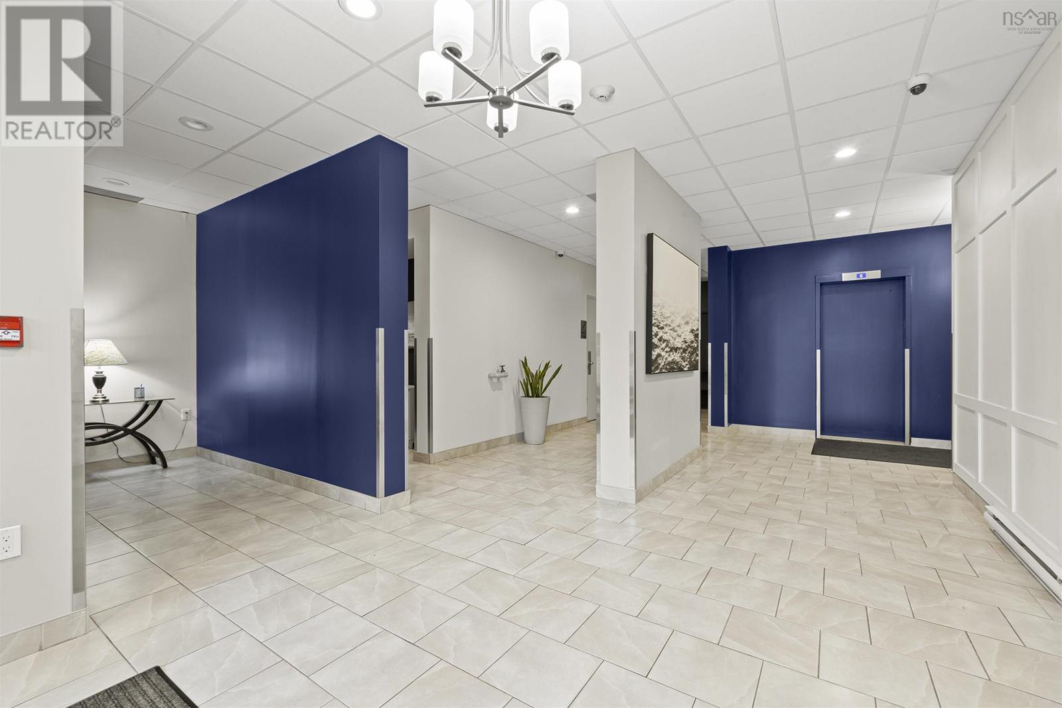2 Bedroom
1 Bathroom
856 ft2
Landscaped
$364,900Maintenance,
$705.63 Monthly
Discover a bright and spacious 2 Bedroom Unit at Convoy Towers, perfect for homeownership or as a valuable addition to your rental portfolio in Halifax's vibrant North End. Enjoy the convenience of amenities such as two elevators, on-site laundry, and pet friendly policies, all overseen by a dedicated live-in Superintendent. Completely renovated in 2021, this 2 bedroom, 1 bathroom unit features laminate flooring, quartz countertops, stainless steel appliances, and a private balcony with direct views of the Bedford Basin and Halifax harbour. It also includes underground parking. This well managed condo offers a comprehensive monthly fee covering all utilities, including heat, electricity, hot water, underground parking, and a storage locker. Ideally situated near NSCC, the Hydrostone, and a Metro Transit stop, Convoy towers combines serene neighbourhood living with easy access to Downtown Halifax and Dartmouth. Don't miss out - schedule your viewing today! (id:57557)
Property Details
|
MLS® Number
|
202507740 |
|
Property Type
|
Single Family |
|
Neigbourhood
|
Convoy Place |
|
Community Name
|
Halifax |
|
Amenities Near By
|
Golf Course, Park, Playground, Public Transit, Shopping, Place Of Worship, Beach |
|
Community Features
|
Recreational Facilities, School Bus |
|
Features
|
Wheelchair Access |
Building
|
Bathroom Total
|
1 |
|
Bedrooms Above Ground
|
2 |
|
Bedrooms Total
|
2 |
|
Appliances
|
Range, Stove, Dishwasher, Microwave, Refrigerator, Intercom |
|
Constructed Date
|
1975 |
|
Exterior Finish
|
Brick |
|
Flooring Type
|
Laminate, Porcelain Tile, Tile |
|
Foundation Type
|
Poured Concrete |
|
Stories Total
|
1 |
|
Size Interior
|
856 Ft2 |
|
Total Finished Area
|
856 Sqft |
|
Type
|
Apartment |
|
Utility Water
|
Municipal Water |
Parking
|
Garage
|
|
|
Attached Garage
|
|
|
Underground
|
|
Land
|
Acreage
|
No |
|
Land Amenities
|
Golf Course, Park, Playground, Public Transit, Shopping, Place Of Worship, Beach |
|
Landscape Features
|
Landscaped |
|
Sewer
|
Municipal Sewage System |
|
Size Total Text
|
Under 1/2 Acre |
Rooms
| Level |
Type |
Length |
Width |
Dimensions |
|
Main Level |
Kitchen |
|
|
7.3 x 8/40 |
|
Main Level |
Dining Room |
|
|
8.1 x 12.7/40 |
|
Main Level |
Living Room |
|
|
16.4 x 12/40 |
|
Main Level |
Bedroom |
|
|
13.4 x 8.8/36 |
|
Main Level |
Bedroom |
|
|
15.6 x 10/36 |
|
Main Level |
Bath (# Pieces 1-6) |
|
|
4.11 x 6.7/36 |
https://www.realtor.ca/real-estate/28163127/701-5572-north-ridge-road-halifax-halifax

