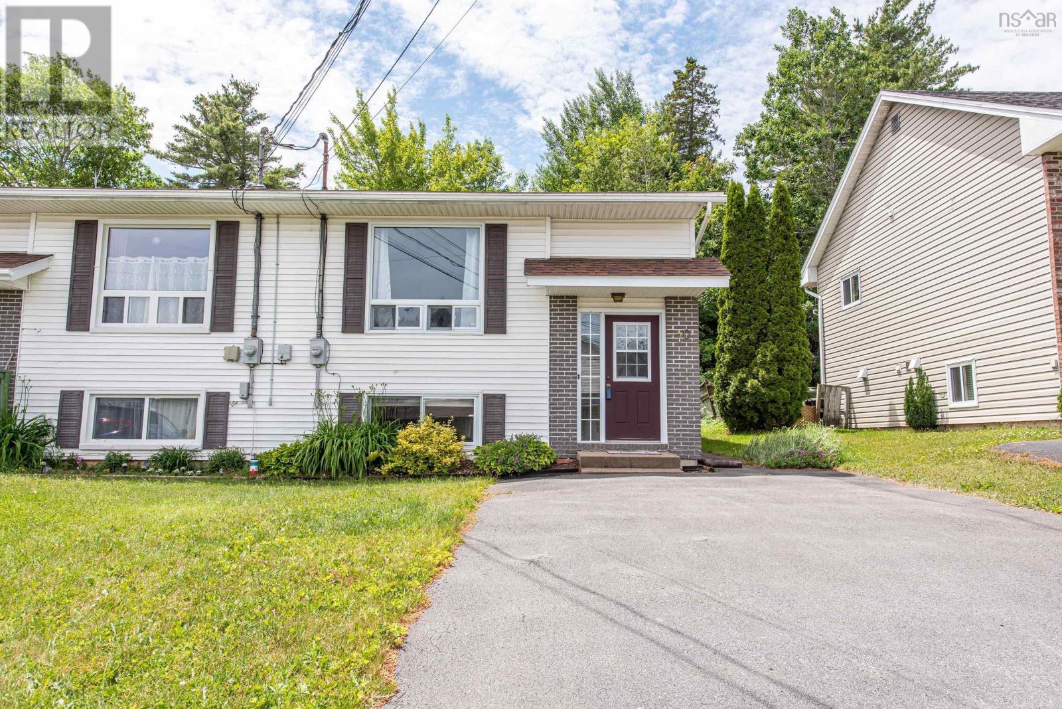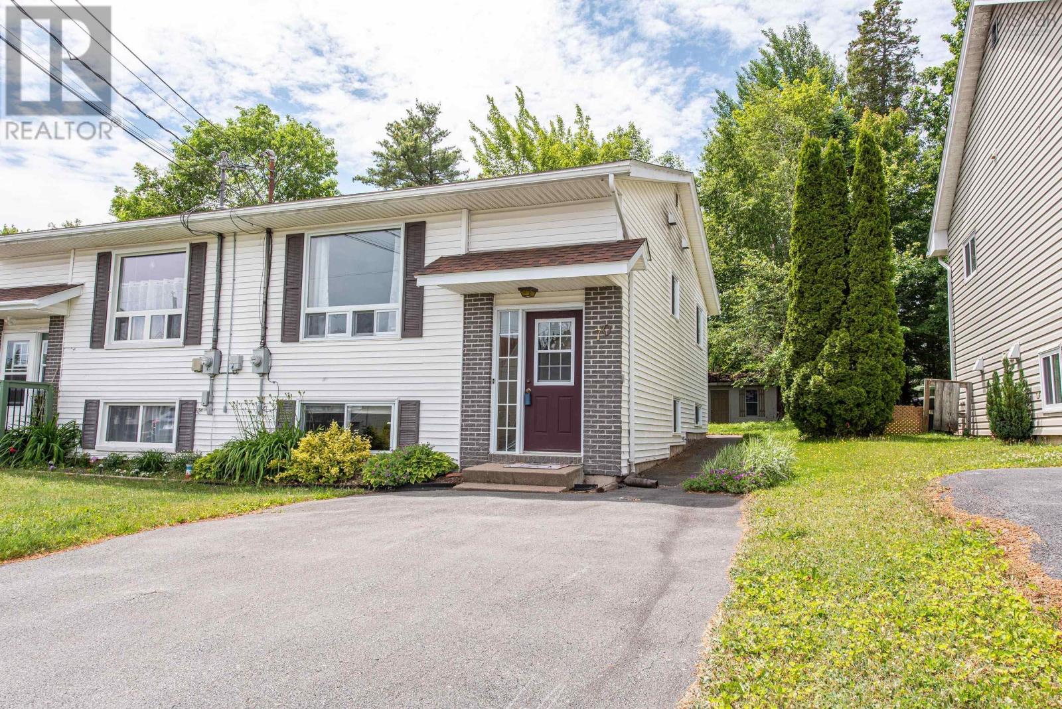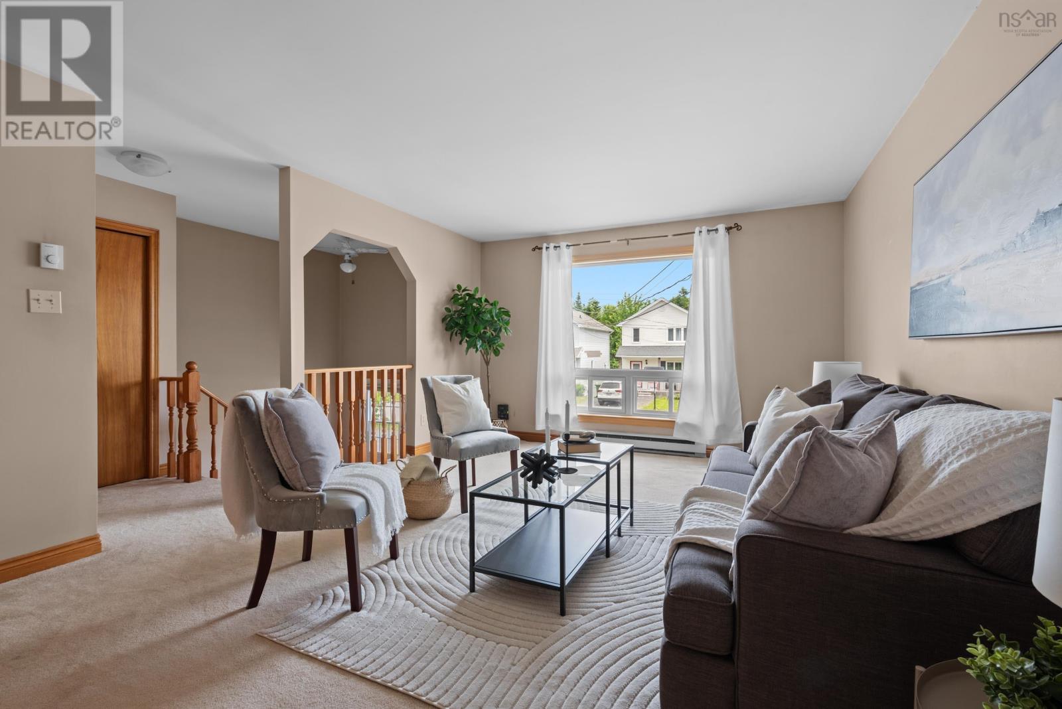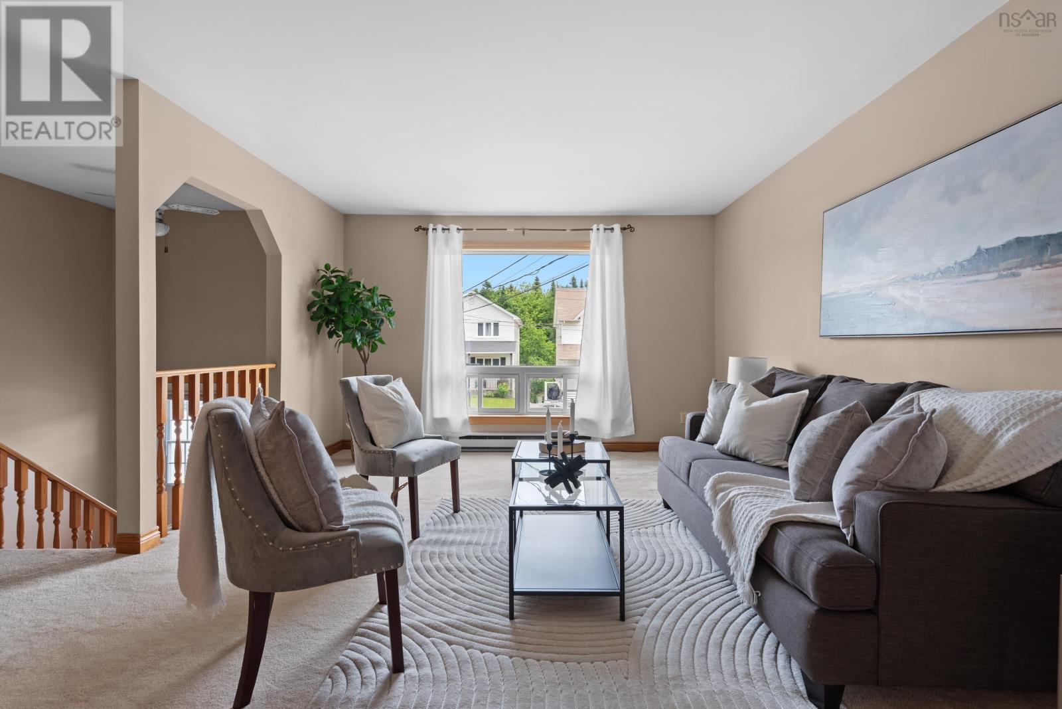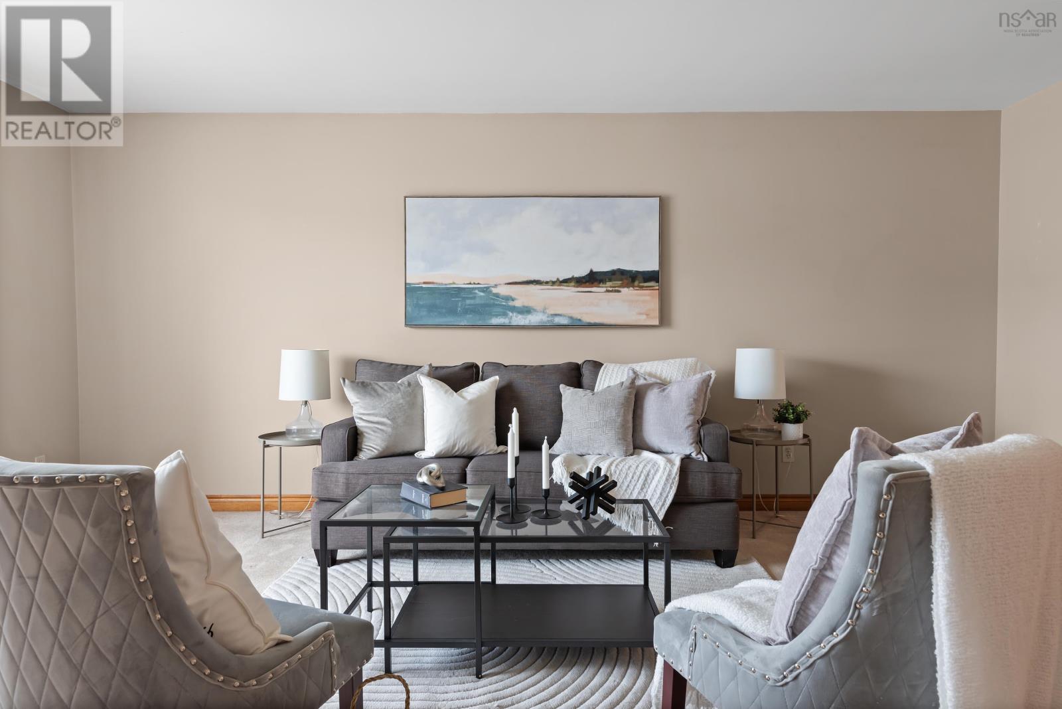3 Bedroom
2 Bathroom
1,344 ft2
Landscaped
$415,000
Welcome to 70 Highrigger Crescent - Your Ideal Start in Sought-After Millwood. Nestled in the family-friendly Millwood subdivision, this charming split-entry semi-detached home is the perfect opportunity for first-time buyers or those looking to rightsize without compromise. Offering 3 bedrooms, 1.5 baths, and over 1,300 square feet of comfortable living space, theres plenty of room to grow and truly make it your own. The main level features a warm, solid oak kitchen ready for your personal touch, plus a dining area with gleaming hardwood floors and a bright, inviting living room. Step outside to a cute backyard complete with a picture-perfect shed for extra storage or hobbies. Recent updates provide peace of mind, including a new roof, most new windows, and a new water heater (2023). Move in and start building equity while you update to your taste. A welcoming street, a great lot, and close to schools, parks, and all the amenities Lower Sackville has to offer - this is the one youve been waiting for! (id:57557)
Property Details
|
MLS® Number
|
202515919 |
|
Property Type
|
Single Family |
|
Neigbourhood
|
Millwood Village |
|
Community Name
|
Middle Sackville |
Building
|
Bathroom Total
|
2 |
|
Bedrooms Below Ground
|
3 |
|
Bedrooms Total
|
3 |
|
Appliances
|
Stove, Dishwasher, Dryer, Washer, Refrigerator |
|
Constructed Date
|
1989 |
|
Construction Style Attachment
|
Semi-detached |
|
Exterior Finish
|
Brick, Vinyl |
|
Flooring Type
|
Carpeted, Hardwood, Linoleum, Tile |
|
Foundation Type
|
Poured Concrete |
|
Half Bath Total
|
1 |
|
Stories Total
|
2 |
|
Size Interior
|
1,344 Ft2 |
|
Total Finished Area
|
1344 Sqft |
|
Type
|
House |
|
Utility Water
|
Municipal Water |
Land
|
Acreage
|
No |
|
Landscape Features
|
Landscaped |
|
Sewer
|
Municipal Sewage System |
|
Size Irregular
|
0.0946 |
|
Size Total
|
0.0946 Ac |
|
Size Total Text
|
0.0946 Ac |
Rooms
| Level |
Type |
Length |
Width |
Dimensions |
|
Second Level |
Bedroom |
|
|
10.7 x 10.4 + Jog |
|
Lower Level |
Primary Bedroom |
|
|
12.9 x 11 |
|
Lower Level |
Bedroom |
|
|
10.7 x 8.8 |
|
Lower Level |
Bath (# Pieces 1-6) |
|
|
7.11 x 4.10 |
|
Main Level |
Living Room |
|
|
18.3 x 13 |
|
Main Level |
Dining Room |
|
|
9.5 x 12.4 |
|
Main Level |
Kitchen |
|
|
11 x 10.5 |
|
Main Level |
Bath (# Pieces 1-6) |
|
|
3.8 x 6.6 |
https://www.realtor.ca/real-estate/28529133/70-highrigger-crescent-middle-sackville-middle-sackville

