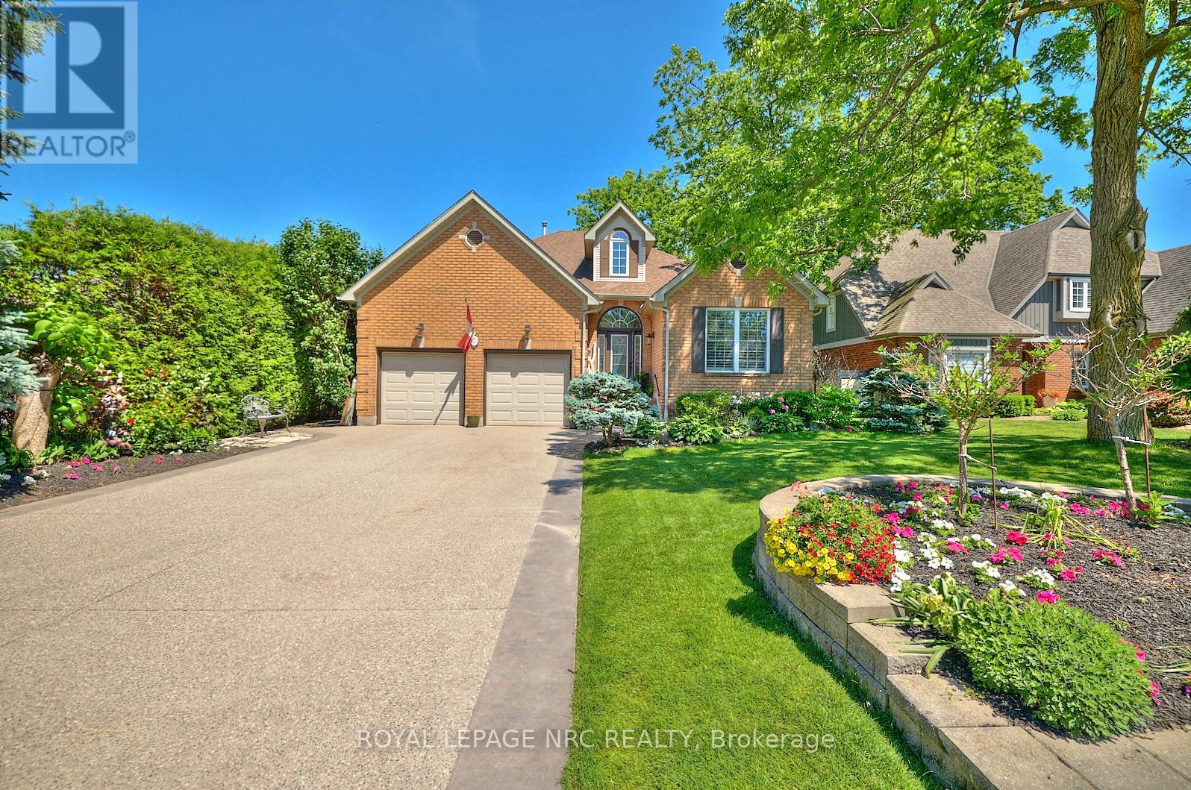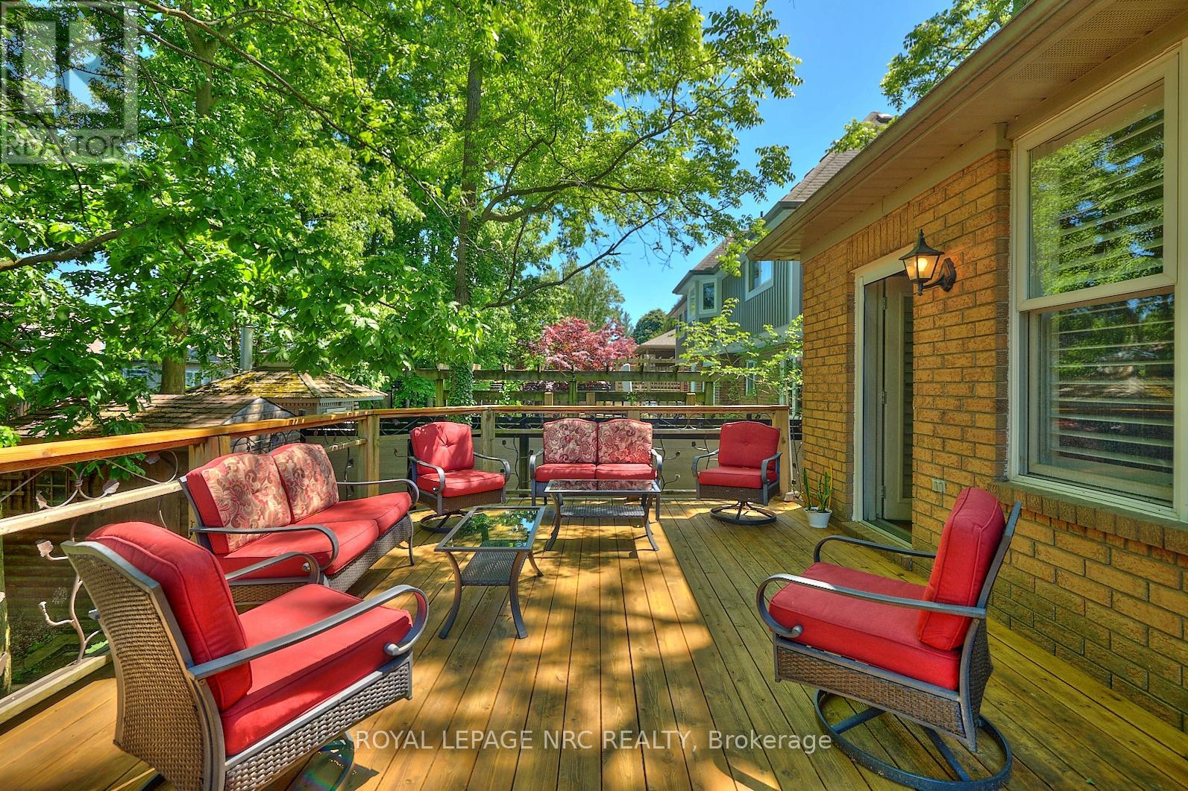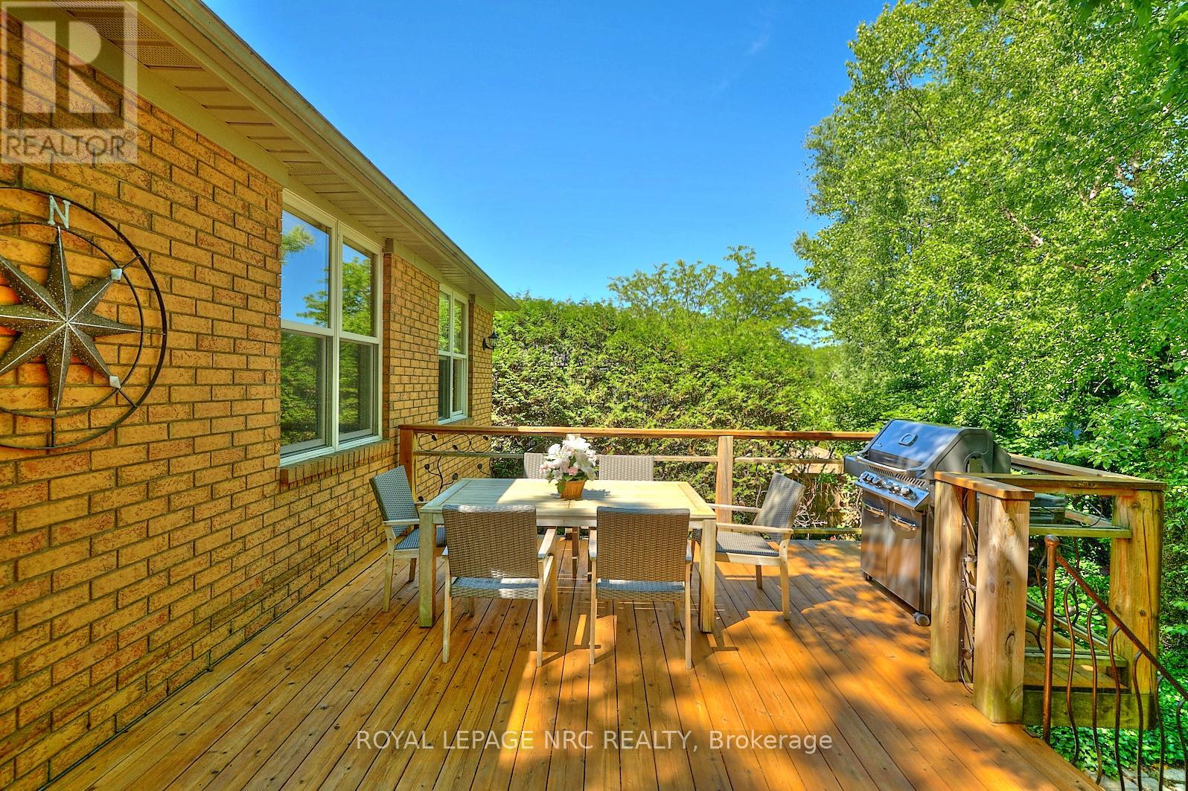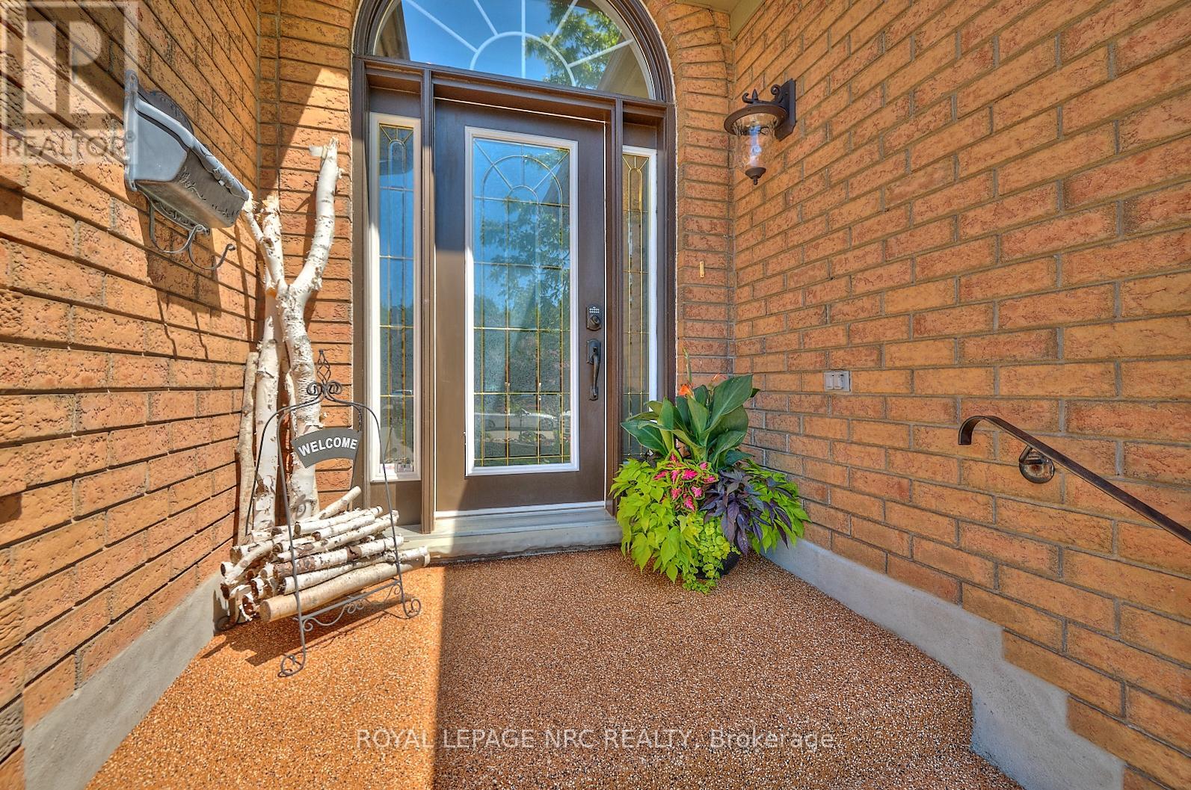3 Bedroom
3 Bathroom
2,000 - 2,500 ft2
Fireplace
Central Air Conditioning
Forced Air
Landscaped
$949,000
Nestled on a quiet cul-de-sac and just a short walk to downtown Fonthill, this immaculate all-brick Bungaloft offers a blend of style, space, and flexibility - perfect for modern multi-generational living. Thoughtfully designed with versatility in mind, ideal for in-laws, adult children, or long-term guests. With 9-ft ceilings on both the main floor and fully finished walk-out lower level - this home offers over 3,500 sq ft of lovely finished living space. Enjoy it all to yourself or take advantage of the smart layout for two fully self-contained living areas. New aggregate concrete driveway and lush, landscaped gardens create an inviting atmosphere. Immaculate maple hardwood flooring flows throughout the main level. Custom eat-in maple kitchen features a granite-tiered island, quality cabinetry, and luxury vinyl flooring. Adjacent, the open-concept family room is warm and welcoming with custom built-in cabinetry and a classic gas fireplace leading to the upper deck - a serene retreat to relax and unwind. The spacious primary bedroom, complete with a five-piece ensuite featuring a a stone accent wall, spa bath, glass walk-in shower, double vessel sinks, makeup vanity, and a private laundry nook. A dedicated office space nearby provides the perfect work-from-home setup. Tucked above the garage is a private bonus guest suite with rich Brazilian cherry hardwood floors and a roughed-in 3-piece bath - ideal for guests, office, art studio, or yoga loft. Lower level with walk-out is perfectly versatile for extended family or entertaining. A full-sized kitchen with a six-seat wrap-around bar with open family room with a second gas fireplace and games area. An oversized bedroom and stylish 3-piece bathroom. Step out to the lower-level stone patio or head up to the deck above - an ideal setup for indoor-outdoor gatherings or quiet moments surrounded by nature. Located minutes from championship golf courses, award-winning wineries, and some of Niagaras finest restaurants. (id:57557)
Open House
This property has open houses!
Starts at:
2:00 pm
Ends at:
4:00 pm
Property Details
|
MLS® Number
|
X12265300 |
|
Property Type
|
Single Family |
|
Community Name
|
662 - Fonthill |
|
Amenities Near By
|
Golf Nearby, Park, Place Of Worship |
|
Community Features
|
Community Centre, School Bus |
|
Features
|
Cul-de-sac, In-law Suite |
|
Parking Space Total
|
6 |
|
Structure
|
Deck, Patio(s), Shed |
Building
|
Bathroom Total
|
3 |
|
Bedrooms Above Ground
|
2 |
|
Bedrooms Below Ground
|
1 |
|
Bedrooms Total
|
3 |
|
Age
|
16 To 30 Years |
|
Amenities
|
Fireplace(s) |
|
Appliances
|
Garage Door Opener Remote(s), Water Meter, Microwave, Stove, Window Coverings, Refrigerator |
|
Basement Development
|
Finished |
|
Basement Features
|
Separate Entrance, Walk Out |
|
Basement Type
|
N/a (finished) |
|
Construction Style Attachment
|
Detached |
|
Cooling Type
|
Central Air Conditioning |
|
Exterior Finish
|
Brick |
|
Fireplace Present
|
Yes |
|
Fireplace Total
|
2 |
|
Foundation Type
|
Poured Concrete |
|
Heating Fuel
|
Natural Gas |
|
Heating Type
|
Forced Air |
|
Stories Total
|
2 |
|
Size Interior
|
2,000 - 2,500 Ft2 |
|
Type
|
House |
|
Utility Water
|
Municipal Water |
Parking
Land
|
Acreage
|
No |
|
Land Amenities
|
Golf Nearby, Park, Place Of Worship |
|
Landscape Features
|
Landscaped |
|
Sewer
|
Sanitary Sewer |
|
Size Depth
|
121 Ft ,4 In |
|
Size Frontage
|
62 Ft ,3 In |
|
Size Irregular
|
62.3 X 121.4 Ft |
|
Size Total Text
|
62.3 X 121.4 Ft|under 1/2 Acre |
|
Zoning Description
|
R1 |
Rooms
| Level |
Type |
Length |
Width |
Dimensions |
|
Second Level |
Bedroom |
3.86 m |
3.66 m |
3.86 m x 3.66 m |
|
Lower Level |
Bathroom |
3.05 m |
2.13 m |
3.05 m x 2.13 m |
|
Lower Level |
Bedroom |
4.88 m |
4.09 m |
4.88 m x 4.09 m |
|
Lower Level |
Family Room |
7.92 m |
6.81 m |
7.92 m x 6.81 m |
|
Main Level |
Bathroom |
2.44 m |
1.83 m |
2.44 m x 1.83 m |
|
Main Level |
Living Room |
3.91 m |
3.63 m |
3.91 m x 3.63 m |
|
Main Level |
Bathroom |
2.74 m |
2.74 m |
2.74 m x 2.74 m |
|
Main Level |
Dining Room |
3.51 m |
3.45 m |
3.51 m x 3.45 m |
|
Main Level |
Kitchen |
3.96 m |
3.66 m |
3.96 m x 3.66 m |
|
Main Level |
Family Room |
5.36 m |
4.88 m |
5.36 m x 4.88 m |
|
Main Level |
Primary Bedroom |
5.36 m |
3.86 m |
5.36 m x 3.86 m |
|
Main Level |
Laundry Room |
2.84 m |
2.24 m |
2.84 m x 2.24 m |
https://www.realtor.ca/real-estate/28563943/7-scottdale-court-pelham-fonthill-662-fonthill























































