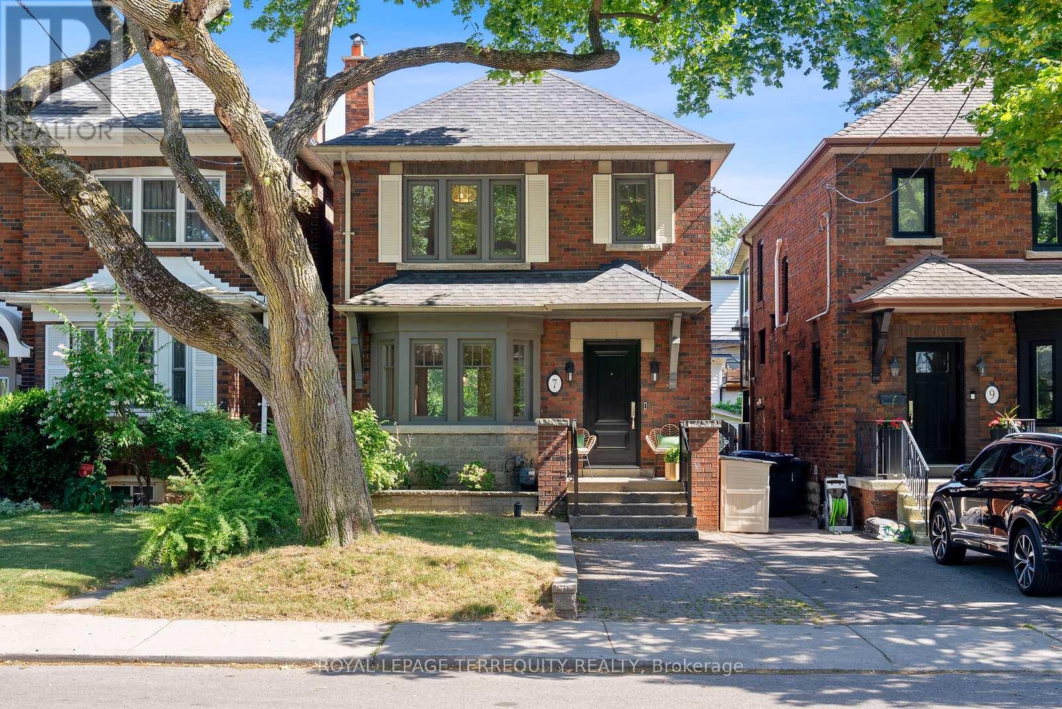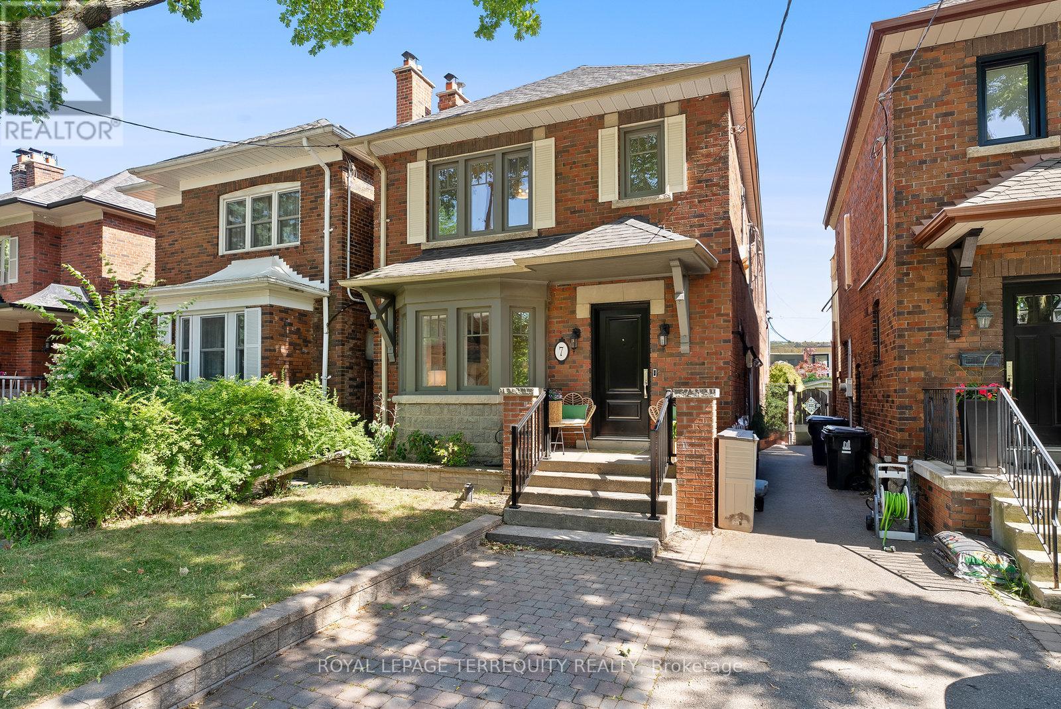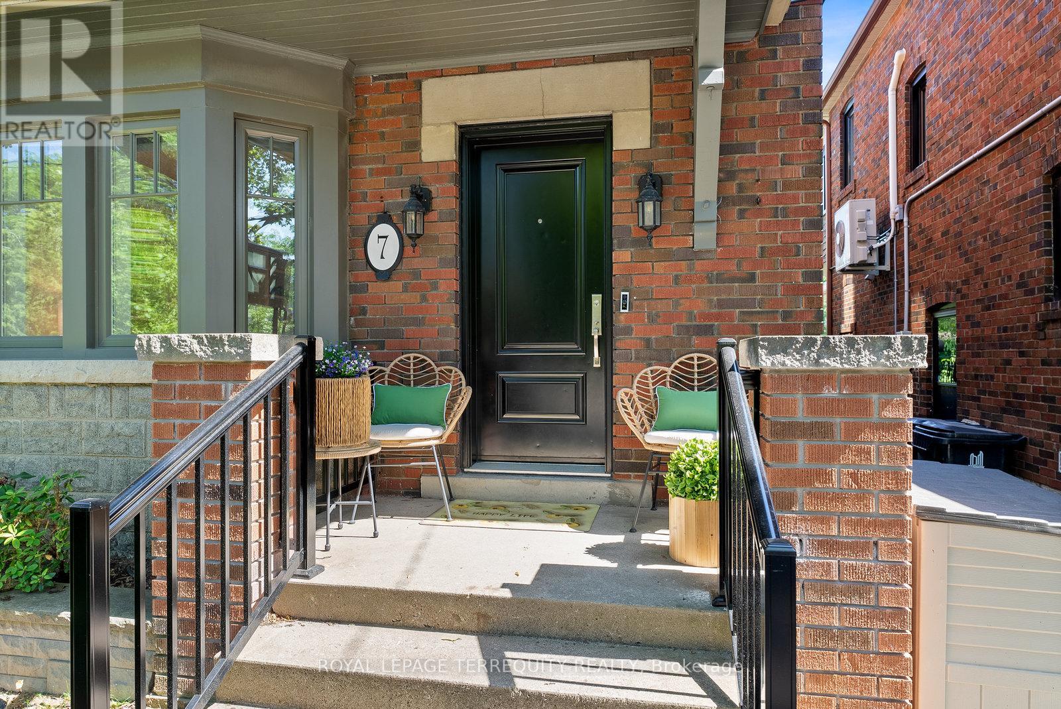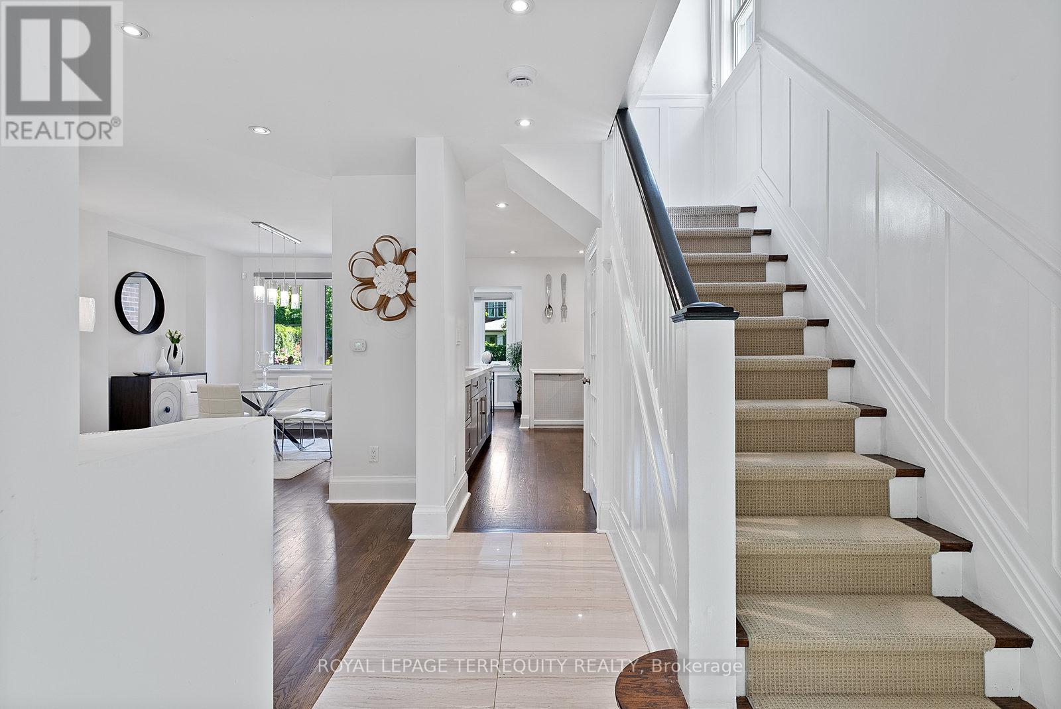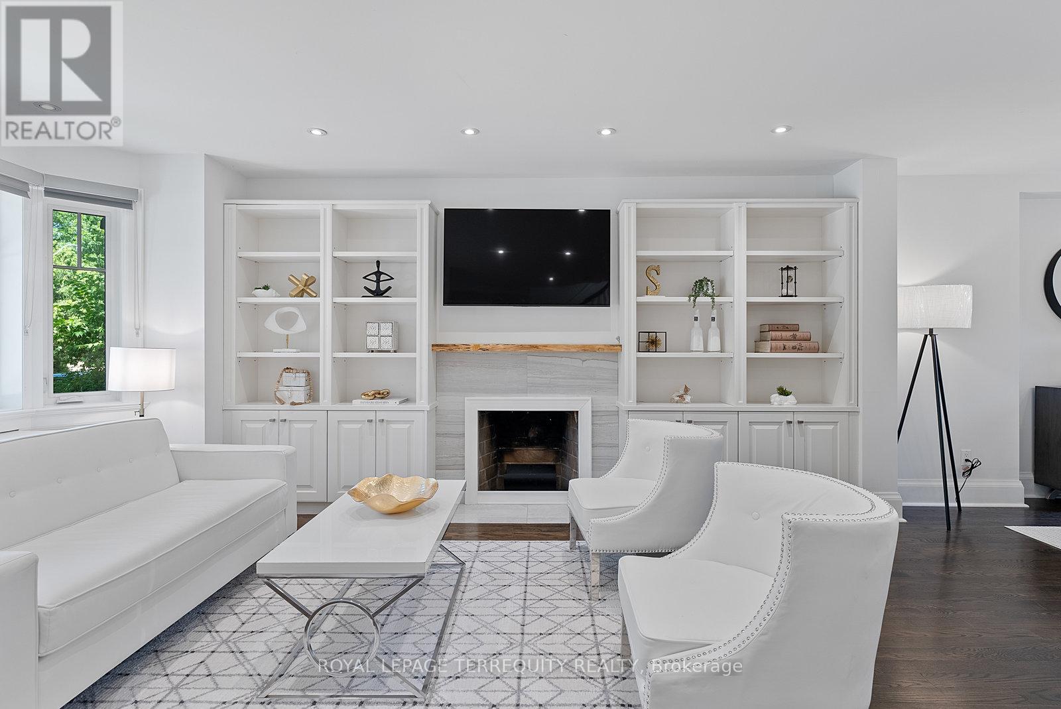3 Bedroom
2 Bathroom
1,500 - 2,000 ft2
Wall Unit
Radiant Heat
Landscaped
$1,979,000
Welcome to 7 Roe Avenue, where modern elegance meets thoughtful design in one of Toronto's most sought-after neighborhoods of Lawrence Park. This fully renovated gem is ready to impress! Inside, an airy open-concept layout welcomes you with an abundance of natural light, gleaming hardwood floors, & sophisticated finishes through out. It starts at the front entry. From the heated tile entry, you can see the open and bright layout throughout the main floor showcasing the built-in living room wall unit, bay windows, large dining room & modern kitchen. The chefs kitchen is a showstopper, equipped with premium Bosch appliances including induction stove, sleek countertops, custom built cabinetry, & plenty of room to gather & entertain on the generous sized island. Past the kitchen is a bright office & access to the rear covered deck & yard. Upstairs is finished with brand new laminate floors 3 generous bedrooms & a sleek washroom. The primary bedroom offers loads of built-in closets w/a secondary closet & serenity for those much-needed retreats. The second & third bedrooms are generously sized with one having a large sunroom attached for a playroom or additional bed. The upper washroom is renovated with modern finishes, tile shower, & heated tile flooring. The basement is quite bright, fully finished & can be accessed via a separate entrance from the side door if needed. It has new laminate flooring throughout, a sleek renovated full bath with heated floors, & potential rough-in for an additional bath if need be. The storage & laundry room are large & functional. Outside, the beautifully landscaped backyard is your private retreat perfect for summer evenings or weekend brunches. Complete with a shed & large custom rear patio, you feel at home & at peace instantly. The superb location offers some of the best schools in the city, boutique shops, Yorkdale Mall, & walking distance to the subway, this home offers effortless style & turnkey comfort. It checks all the boxes (id:57557)
Property Details
|
MLS® Number
|
C12245295 |
|
Property Type
|
Single Family |
|
Neigbourhood
|
Eglinton—Lawrence |
|
Community Name
|
Lawrence Park North |
|
Amenities Near By
|
Park, Public Transit, Schools |
|
Equipment Type
|
Water Heater |
|
Features
|
Level Lot, Flat Site, Dry, Carpet Free |
|
Parking Space Total
|
1 |
|
Rental Equipment Type
|
Water Heater |
|
Structure
|
Patio(s), Shed |
Building
|
Bathroom Total
|
2 |
|
Bedrooms Above Ground
|
3 |
|
Bedrooms Total
|
3 |
|
Age
|
51 To 99 Years |
|
Appliances
|
Dishwasher, Dryer, Hood Fan, Microwave, Stove, Washer, Window Coverings, Refrigerator |
|
Basement Development
|
Finished |
|
Basement Type
|
Full (finished) |
|
Construction Status
|
Insulation Upgraded |
|
Construction Style Attachment
|
Detached |
|
Cooling Type
|
Wall Unit |
|
Exterior Finish
|
Brick |
|
Flooring Type
|
Hardwood, Laminate |
|
Foundation Type
|
Block |
|
Heating Fuel
|
Natural Gas |
|
Heating Type
|
Radiant Heat |
|
Stories Total
|
2 |
|
Size Interior
|
1,500 - 2,000 Ft2 |
|
Type
|
House |
|
Utility Water
|
Municipal Water |
Parking
Land
|
Acreage
|
No |
|
Fence Type
|
Fenced Yard |
|
Land Amenities
|
Park, Public Transit, Schools |
|
Landscape Features
|
Landscaped |
|
Sewer
|
Sanitary Sewer |
|
Size Depth
|
105 Ft |
|
Size Frontage
|
25 Ft ,9 In |
|
Size Irregular
|
25.8 X 105 Ft |
|
Size Total Text
|
25.8 X 105 Ft|under 1/2 Acre |
Rooms
| Level |
Type |
Length |
Width |
Dimensions |
|
Basement |
Other |
1.06 m |
2.35 m |
1.06 m x 2.35 m |
|
Basement |
Recreational, Games Room |
7.32 m |
5.86 m |
7.32 m x 5.86 m |
|
Main Level |
Foyer |
3.88 m |
2.07 m |
3.88 m x 2.07 m |
|
Main Level |
Living Room |
5.38 m |
3.79 m |
5.38 m x 3.79 m |
|
Main Level |
Dining Room |
3.62 m |
2.88 m |
3.62 m x 2.88 m |
|
Main Level |
Kitchen |
4.5 m |
2.98 m |
4.5 m x 2.98 m |
|
Main Level |
Den |
2.84 m |
2.03 m |
2.84 m x 2.03 m |
|
Upper Level |
Primary Bedroom |
3.89 m |
4 m |
3.89 m x 4 m |
|
Upper Level |
Bedroom 2 |
3.47 m |
2.96 m |
3.47 m x 2.96 m |
|
Upper Level |
Bedroom 3 |
3.47 m |
2.79 m |
3.47 m x 2.79 m |
|
Upper Level |
Sunroom |
2.73 m |
3.59 m |
2.73 m x 3.59 m |
Utilities
|
Cable
|
Installed |
|
Electricity
|
Installed |
|
Sewer
|
Installed |
https://www.realtor.ca/real-estate/28520709/7-roe-avenue-toronto-lawrence-park-north-lawrence-park-north

