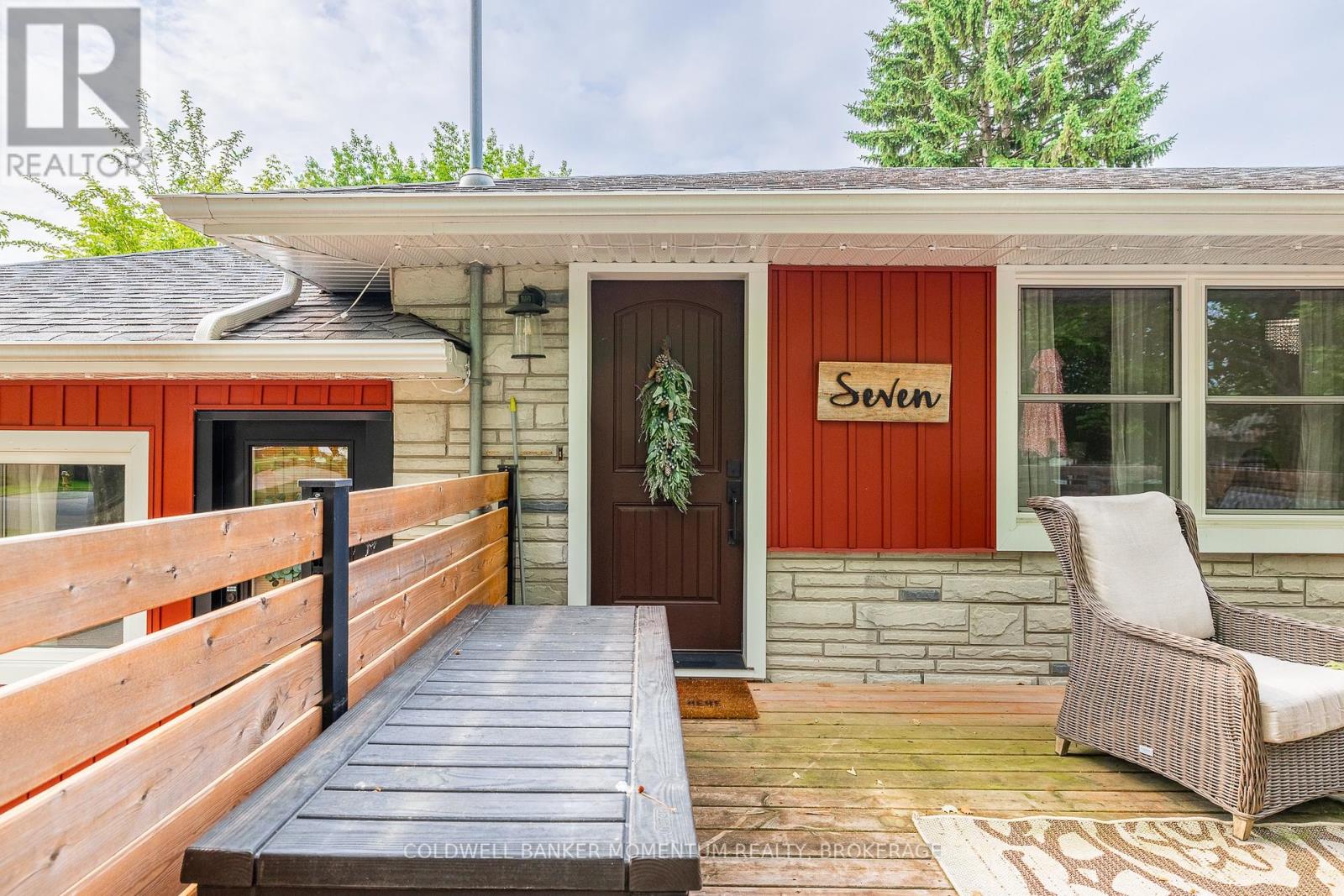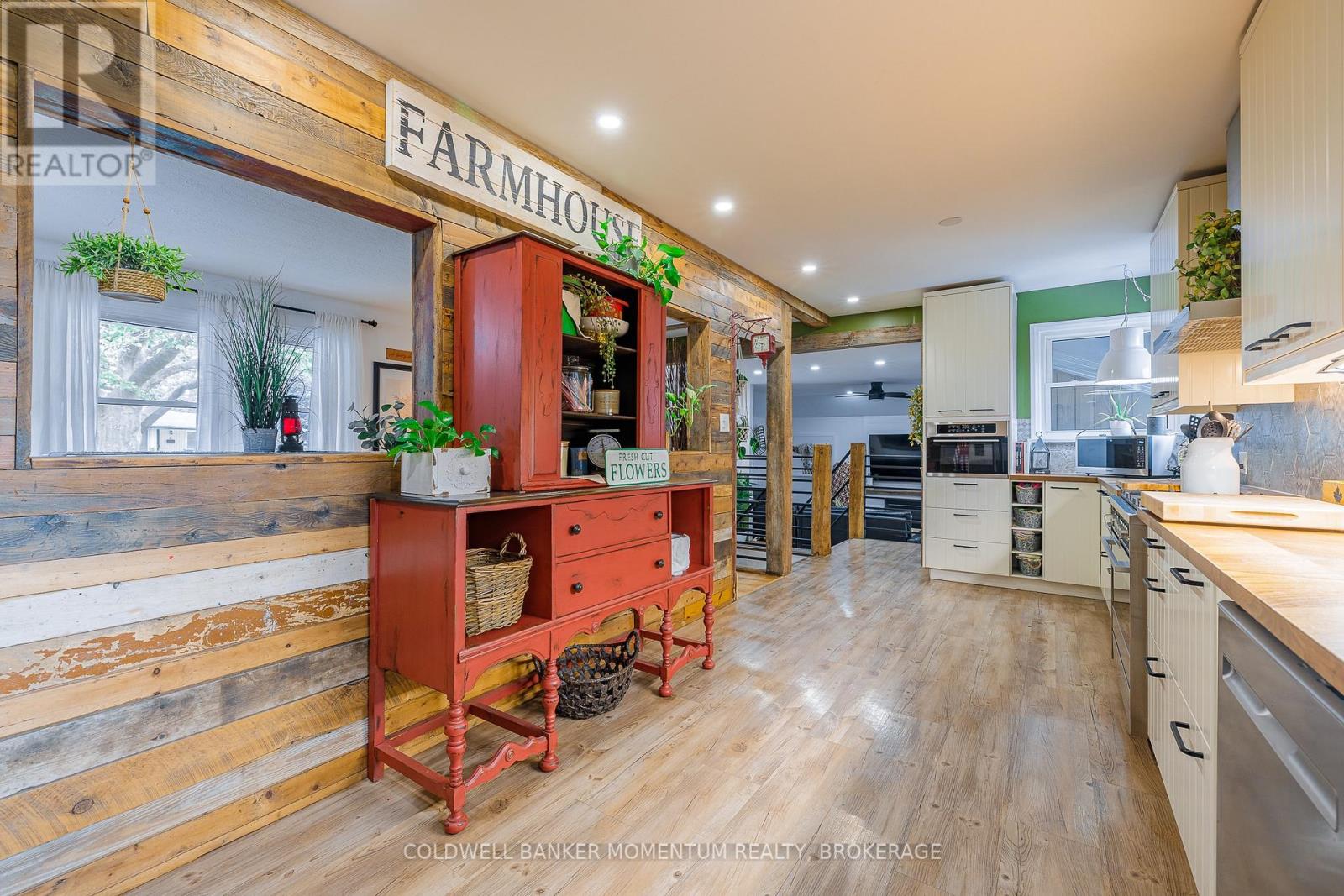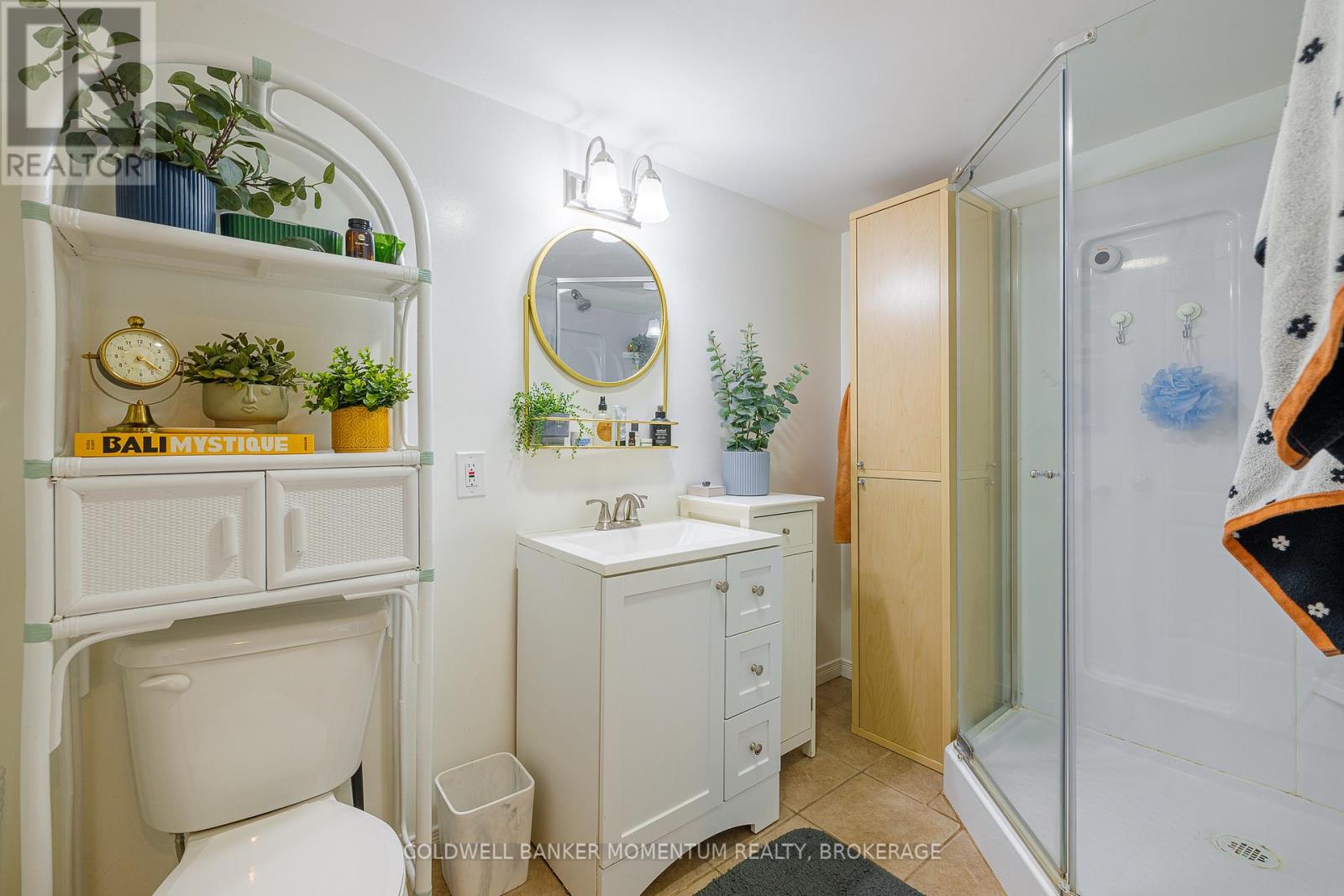4 Bedroom
2 Bathroom
1,100 - 1,500 ft2
Bungalow
Fireplace
Central Air Conditioning
Forced Air
$779,900
This unique corner lot bungalow, set on a charming tree-lined street, features a unique living space. The former garage has been converted into a living space featuring 13+ foot ceilings. Fully updated in 2020, this home offers a blend of comfort and style. Enjoy evenings in the hot tub or host gatherings on the private covered deck, with a spacious, fully fenced backyard. The property includes two large sheds for storage and is conveniently located near grocery stores, shopping, and outdoor activities! (id:57557)
Property Details
|
MLS® Number
|
X12210472 |
|
Property Type
|
Single Family |
|
Community Name
|
443 - Lakeport |
|
Equipment Type
|
None |
|
Parking Space Total
|
2 |
|
Rental Equipment Type
|
None |
Building
|
Bathroom Total
|
2 |
|
Bedrooms Above Ground
|
2 |
|
Bedrooms Below Ground
|
2 |
|
Bedrooms Total
|
4 |
|
Age
|
51 To 99 Years |
|
Amenities
|
Fireplace(s) |
|
Appliances
|
Water Heater, Dishwasher, Dryer, Microwave, Stove, Washer, Window Coverings, Wine Fridge, Refrigerator |
|
Architectural Style
|
Bungalow |
|
Basement Development
|
Finished |
|
Basement Type
|
Full (finished) |
|
Construction Style Attachment
|
Detached |
|
Cooling Type
|
Central Air Conditioning |
|
Exterior Finish
|
Brick Facing, Vinyl Siding |
|
Fireplace Present
|
Yes |
|
Fireplace Total
|
1 |
|
Foundation Type
|
Concrete |
|
Heating Fuel
|
Natural Gas |
|
Heating Type
|
Forced Air |
|
Stories Total
|
1 |
|
Size Interior
|
1,100 - 1,500 Ft2 |
|
Type
|
House |
|
Utility Water
|
Municipal Water |
Parking
Land
|
Acreage
|
No |
|
Sewer
|
Sanitary Sewer |
|
Size Depth
|
96 Ft |
|
Size Frontage
|
77 Ft ,10 In |
|
Size Irregular
|
77.9 X 96 Ft |
|
Size Total Text
|
77.9 X 96 Ft |
Rooms
| Level |
Type |
Length |
Width |
Dimensions |
|
Basement |
Recreational, Games Room |
3.27 m |
8.12 m |
3.27 m x 8.12 m |
|
Basement |
Utility Room |
2.8 m |
4.1 m |
2.8 m x 4.1 m |
|
Basement |
Bathroom |
1.68 m |
2.72 m |
1.68 m x 2.72 m |
|
Basement |
Bedroom 3 |
3.25 m |
2.76 m |
3.25 m x 2.76 m |
|
Basement |
Bedroom 4 |
2.7 m |
3.78 m |
2.7 m x 3.78 m |
|
Basement |
Laundry Room |
2.61 m |
3.73 m |
2.61 m x 3.73 m |
|
Main Level |
Bathroom |
2.39 m |
1.95 m |
2.39 m x 1.95 m |
|
Main Level |
Bedroom 2 |
3.42 m |
2.6 m |
3.42 m x 2.6 m |
|
Main Level |
Primary Bedroom |
2.88 m |
3.52 m |
2.88 m x 3.52 m |
|
Main Level |
Dining Room |
3.47 m |
5.5 m |
3.47 m x 5.5 m |
|
Main Level |
Kitchen |
2.86 m |
6.86 m |
2.86 m x 6.86 m |
|
Main Level |
Living Room |
6.43 m |
5.96 m |
6.43 m x 5.96 m |
https://www.realtor.ca/real-estate/28446360/7-overholt-street-st-catharines-lakeport-443-lakeport

















































