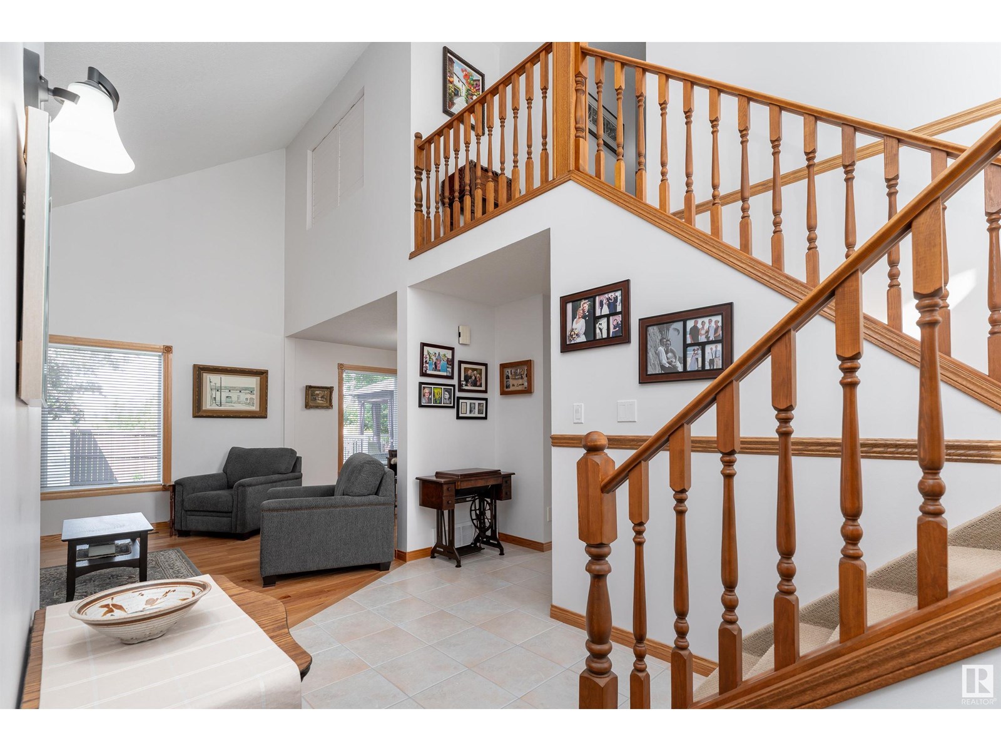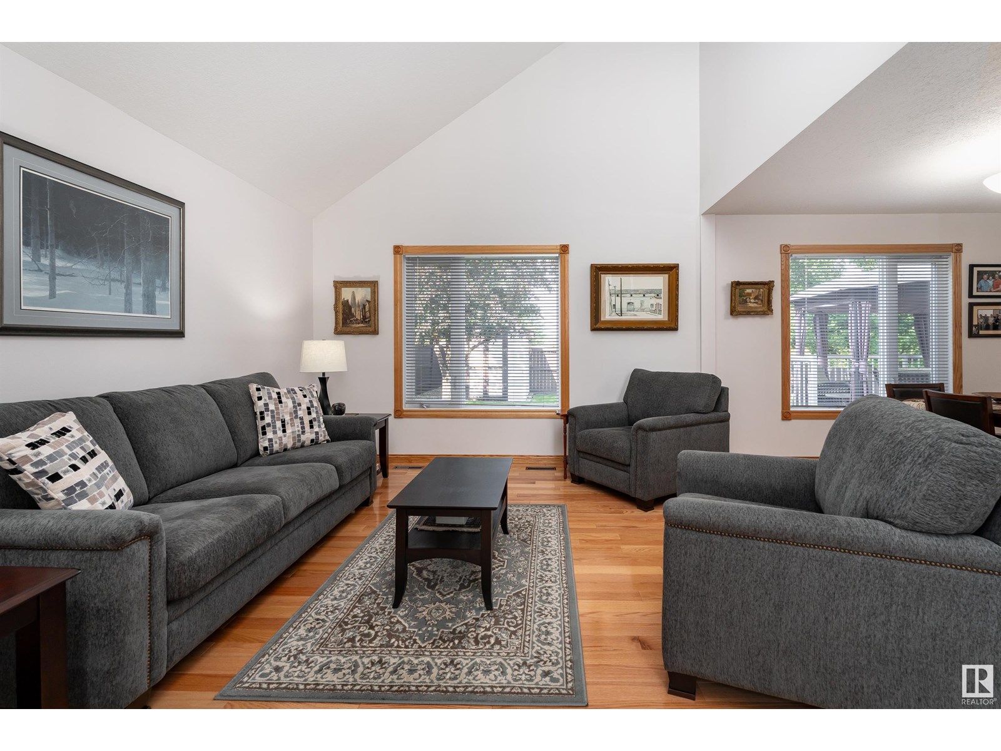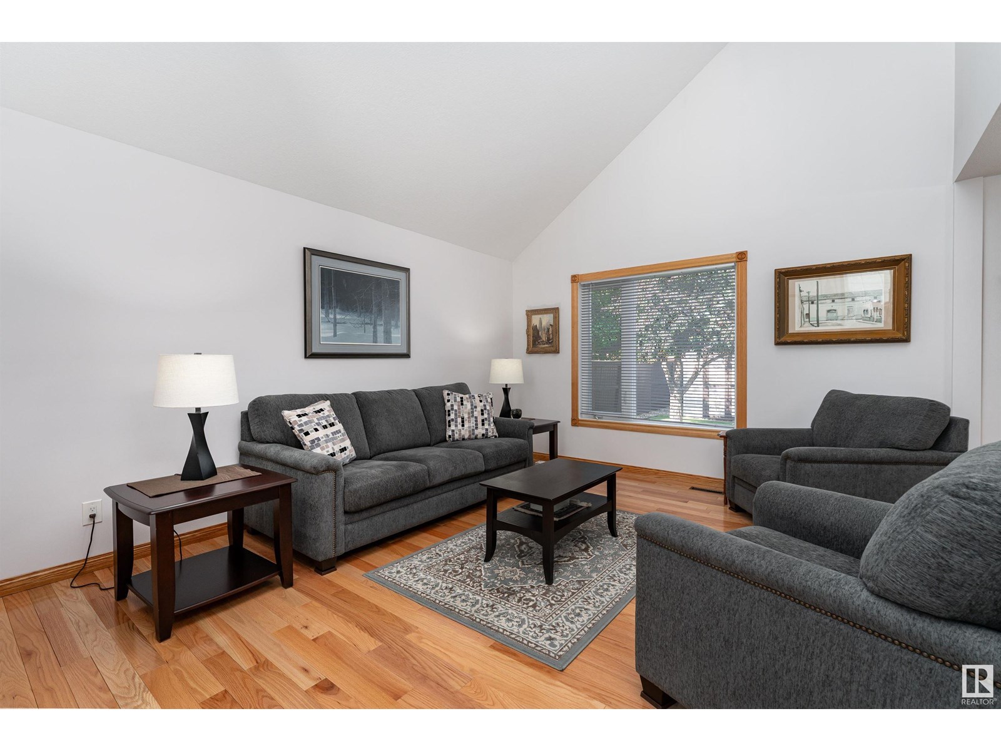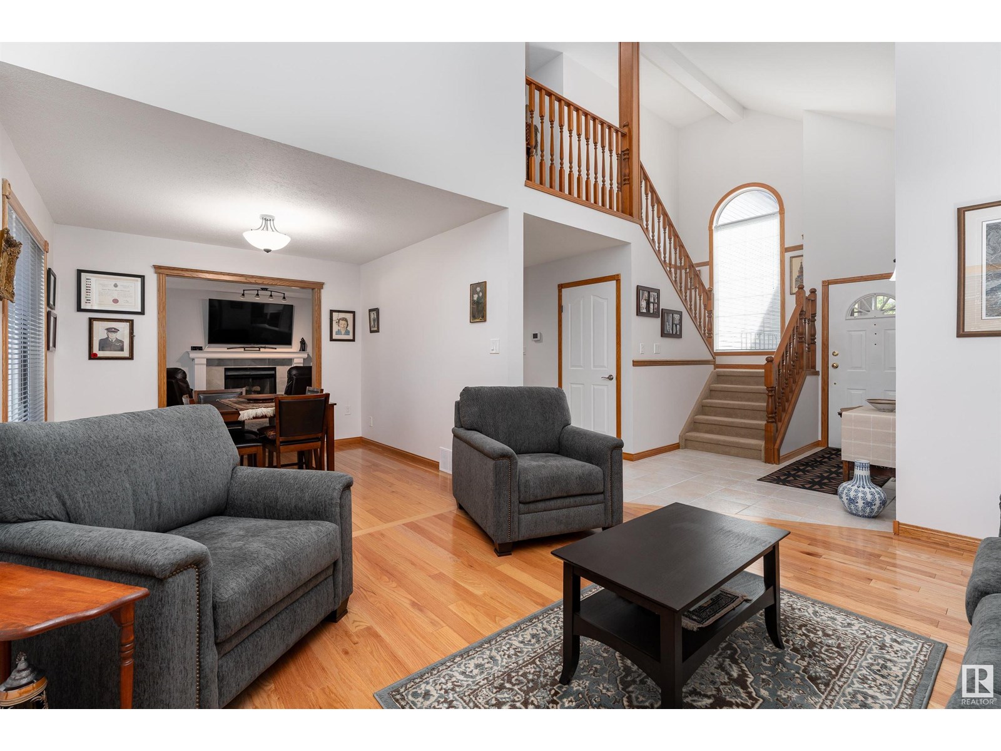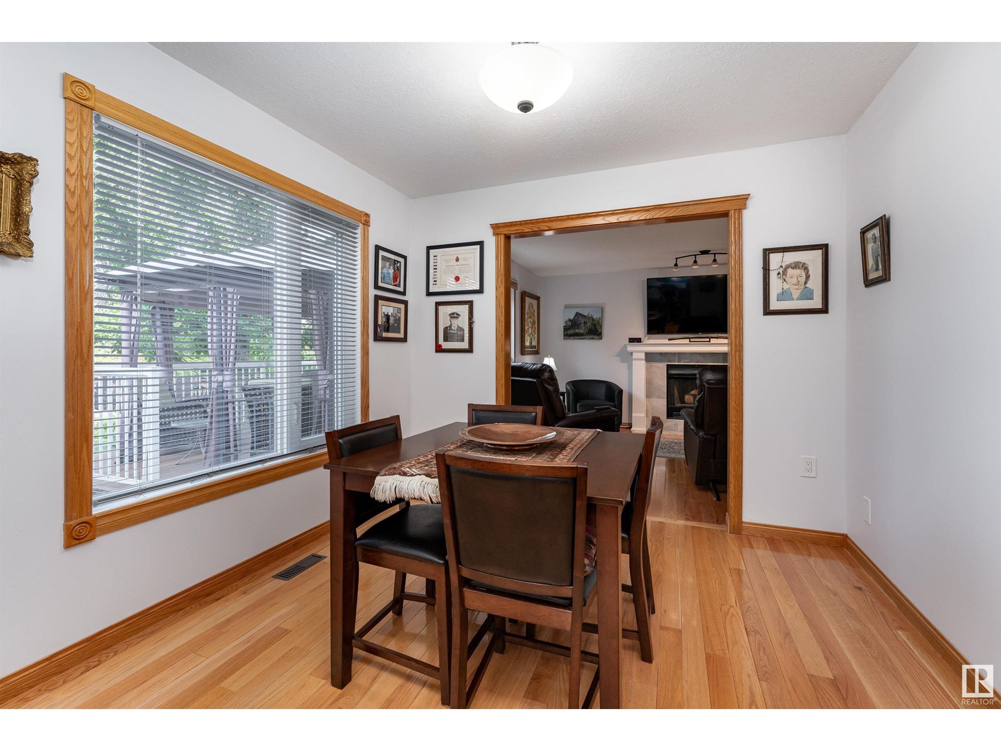3 Bedroom
4 Bathroom
1,850 ft2
Fireplace
Central Air Conditioning
Forced Air
$554,900
Meticulously Maintained in Heritage Hills! Nestled in a quiet cul-de-sac just steps from the brand-new elementary school, this 1.5-storey gem offers space, charm, and thoughtful updates throughout. The main floor features soaring vaulted ceilings in the living room, a refreshed eat-in kitchen with stainless steel appliances, hardwood floors and quartz countertops, a formal dining area, and a cozy sitting room featuring a wood burning fireplace, perfect for family gatherings. Upstairs you'll find three spacious bedrooms, including a massive primary suite with generous closet space and a private 3-piece ensuite with practical vanity. The fully finished basement offers a rec room, gym or den area, a 3-piece bath, and ample storage. Outside is a true retreat—lush garden beds, a tranquil water feature, and a two-tier composite deck with a pergola for shade, all backing onto a walking path that leads straight to school. A rare find in one of Sherwood Park’s most sought-after neighbourhoods! (id:57557)
Property Details
|
MLS® Number
|
E4444231 |
|
Property Type
|
Single Family |
|
Neigbourhood
|
Heritage Hills |
|
Amenities Near By
|
Playground, Public Transit, Schools, Shopping |
|
Features
|
Cul-de-sac |
Building
|
Bathroom Total
|
4 |
|
Bedrooms Total
|
3 |
|
Amenities
|
Vinyl Windows |
|
Appliances
|
Dishwasher, Dryer, Freezer, Garage Door Opener Remote(s), Garage Door Opener, Microwave Range Hood Combo, Refrigerator, Stove, Washer, Window Coverings |
|
Basement Development
|
Finished |
|
Basement Type
|
Full (finished) |
|
Ceiling Type
|
Vaulted |
|
Constructed Date
|
1986 |
|
Construction Style Attachment
|
Detached |
|
Cooling Type
|
Central Air Conditioning |
|
Fireplace Fuel
|
Wood |
|
Fireplace Present
|
Yes |
|
Fireplace Type
|
Insert |
|
Half Bath Total
|
1 |
|
Heating Type
|
Forced Air |
|
Stories Total
|
2 |
|
Size Interior
|
1,850 Ft2 |
|
Type
|
House |
Parking
Land
|
Acreage
|
No |
|
Fence Type
|
Fence |
|
Land Amenities
|
Playground, Public Transit, Schools, Shopping |
Rooms
| Level |
Type |
Length |
Width |
Dimensions |
|
Lower Level |
Den |
3.71 m |
4.47 m |
3.71 m x 4.47 m |
|
Lower Level |
Recreation Room |
6.68 m |
5.79 m |
6.68 m x 5.79 m |
|
Main Level |
Living Room |
3.68 m |
4.34 m |
3.68 m x 4.34 m |
|
Main Level |
Dining Room |
3.2 m |
2.97 m |
3.2 m x 2.97 m |
|
Main Level |
Kitchen |
3.66 m |
2.97 m |
3.66 m x 2.97 m |
|
Main Level |
Family Room |
3.91 m |
4.88 m |
3.91 m x 4.88 m |
|
Upper Level |
Primary Bedroom |
6.32 m |
7.95 m |
6.32 m x 7.95 m |
|
Upper Level |
Bedroom 2 |
3.35 m |
3.37 m |
3.35 m x 3.37 m |
|
Upper Level |
Bedroom 3 |
3.43 m |
3.05 m |
3.43 m x 3.05 m |
https://www.realtor.ca/real-estate/28519533/7-hudson-cr-sherwood-park-heritage-hills





