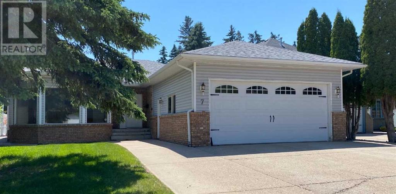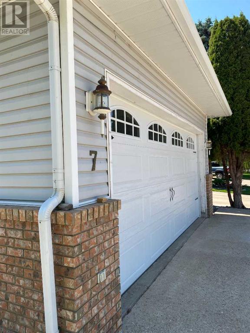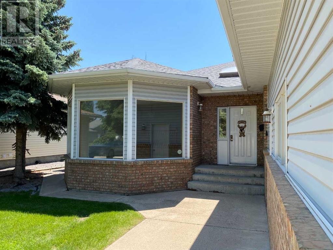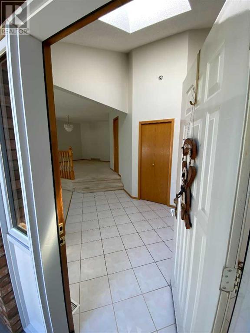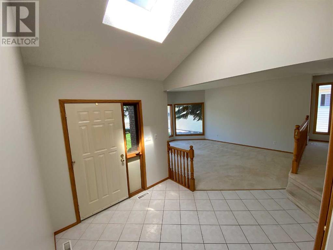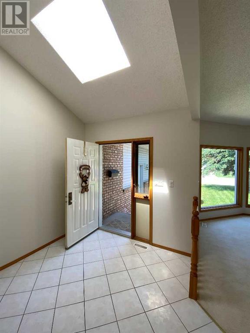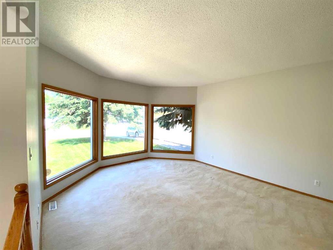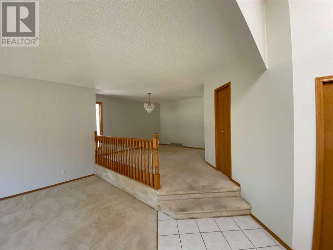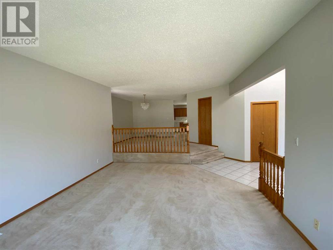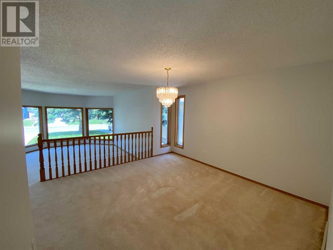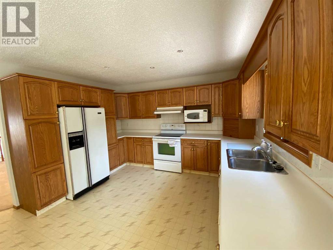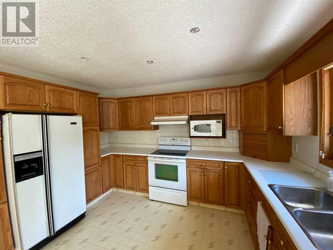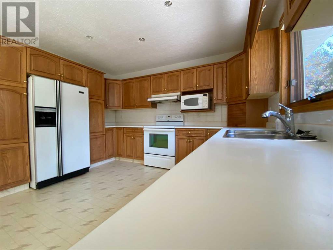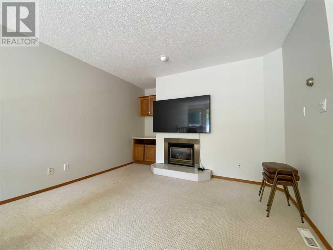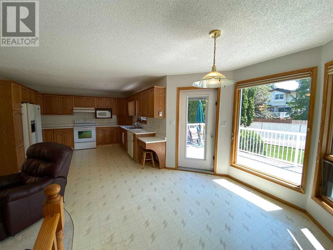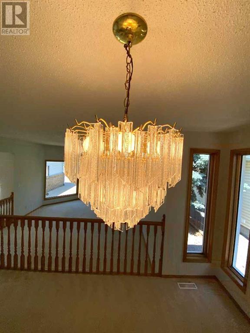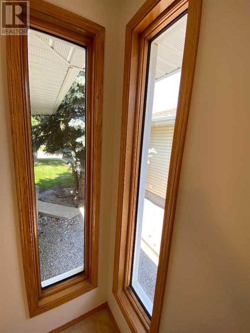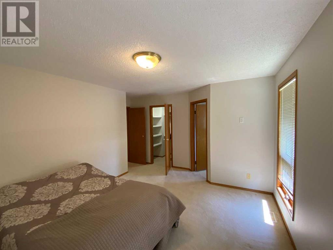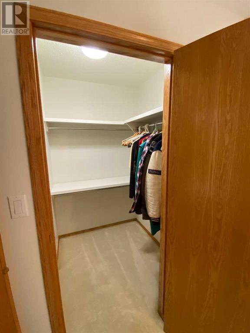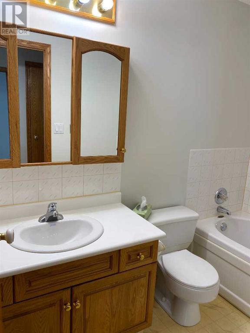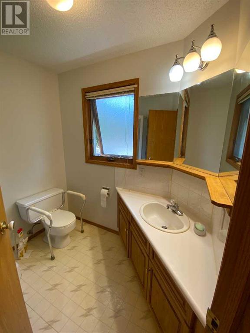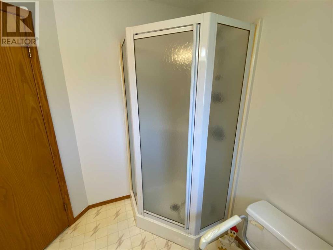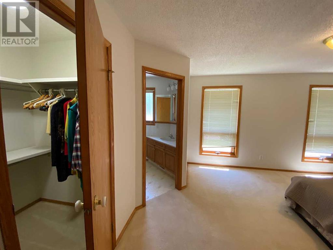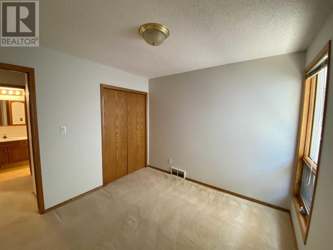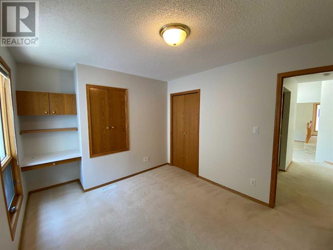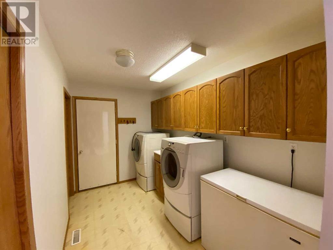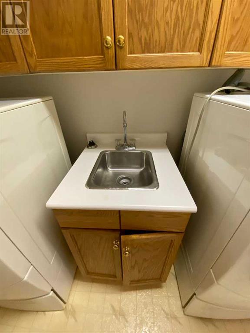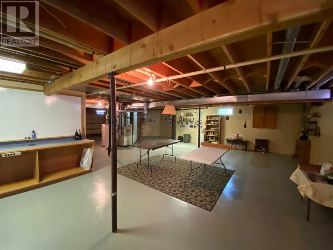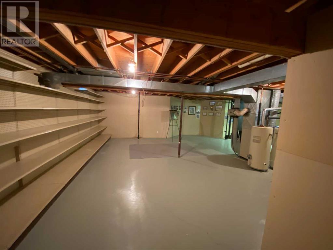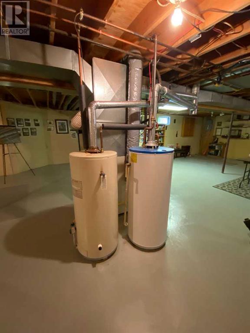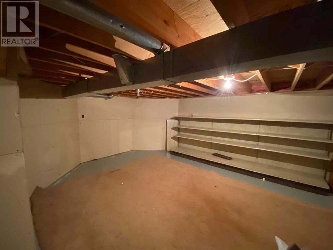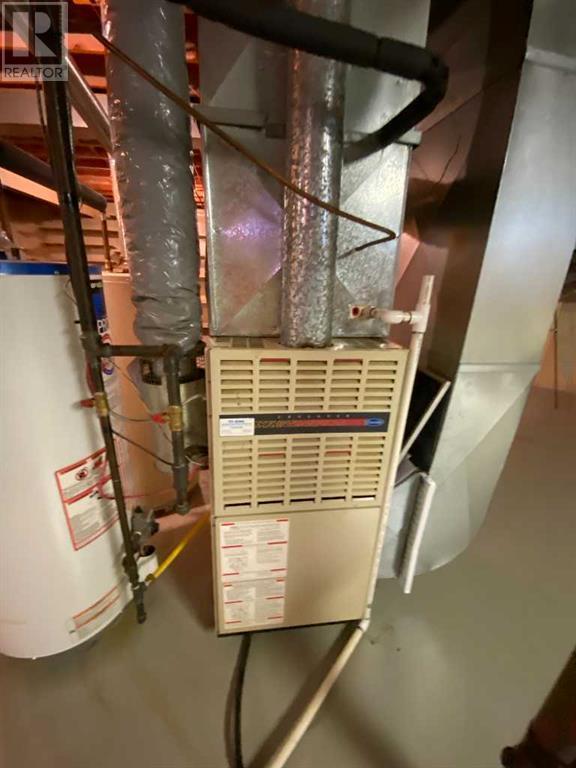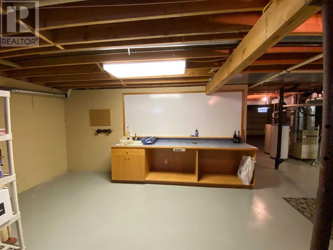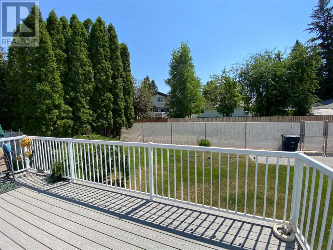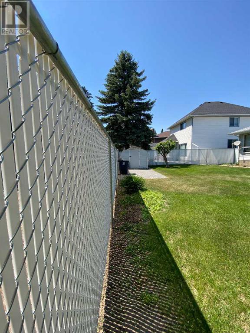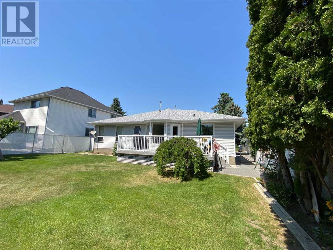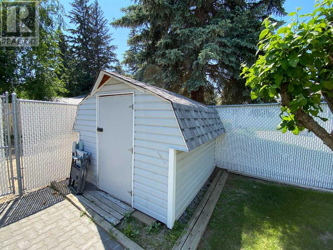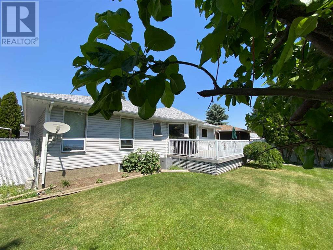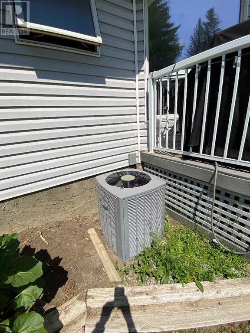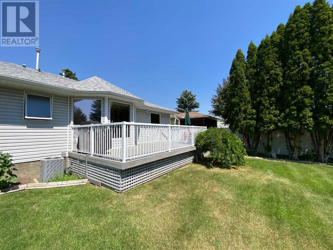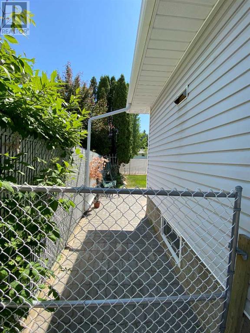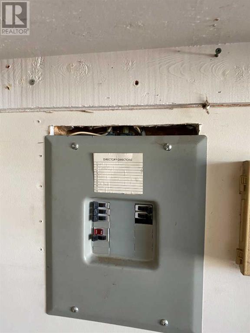3 Bedroom
2 Bathroom
1,800 ft2
Bungalow
Fireplace
Central Air Conditioning
Central Heating
Landscaped, Lawn, Underground Sprinkler
$449,000
Welcome to this large and inviting three-bedroom home located on one of Fairview’s most sought-after and peaceful streets. Boasting bright, open living spaces and multiple family rooms, this home offers a perfect blend of comfort and versatility for growing families or those who love to entertain. The main floor has been professionally painted a welcoming shade, and features generous natural light, creating a warm and welcoming atmosphere throughout. The spacious kitchen, dining, and living areas flow seamlessly, providing the ideal layout for everyday living. The primary suite has an attached ensuite and walk in closet, with two good sized guest rooms just down the hall.Enjoy the convenience of a heated, attached two-car garage and the peace of mind that comes with a newer roof and a recently updated fence deck and garage door. The private backyard is a quiet retreat—perfect for relaxing or hosting outdoor gatherings. While the basement remains undeveloped, it offers a fantastic opportunity to customize the space to suit your needs, whether as a rec room, home office, or additional living space. It offers extensive storage and is pluming ready for your unique housing dreams. Don’t miss this rare opportunity to own a well loved home that is ready for a new chapter. This home maintained home in an established neighborhood known for its tranquility and community feel. A true gem in Fairview! (id:57557)
Property Details
|
MLS® Number
|
A2230007 |
|
Property Type
|
Single Family |
|
Neigbourhood
|
Fairview |
|
Community Name
|
Fairview |
|
Amenities Near By
|
Park, Playground, Shopping, Water Nearby |
|
Community Features
|
Lake Privileges |
|
Features
|
Back Lane, Wood Windows, Closet Organizers, No Animal Home |
|
Parking Space Total
|
5 |
|
Plan
|
9011362 |
|
Structure
|
Shed, Deck, See Remarks |
Building
|
Bathroom Total
|
2 |
|
Bedrooms Above Ground
|
3 |
|
Bedrooms Total
|
3 |
|
Appliances
|
Refrigerator, Range - Electric, Dishwasher, Microwave, Washer & Dryer |
|
Architectural Style
|
Bungalow |
|
Basement Development
|
Unfinished |
|
Basement Type
|
Full (unfinished) |
|
Constructed Date
|
1991 |
|
Construction Material
|
Wood Frame |
|
Construction Style Attachment
|
Detached |
|
Cooling Type
|
Central Air Conditioning |
|
Exterior Finish
|
Vinyl Siding |
|
Fire Protection
|
Smoke Detectors |
|
Fireplace Present
|
Yes |
|
Fireplace Total
|
1 |
|
Flooring Type
|
Carpeted, Ceramic Tile, Linoleum |
|
Foundation Type
|
Wood |
|
Heating Fuel
|
Natural Gas |
|
Heating Type
|
Central Heating |
|
Stories Total
|
1 |
|
Size Interior
|
1,800 Ft2 |
|
Total Finished Area
|
1800 Sqft |
|
Type
|
House |
Parking
|
Concrete
|
|
|
Attached Garage
|
2 |
|
Garage
|
|
|
Heated Garage
|
|
|
Other
|
|
Land
|
Acreage
|
No |
|
Fence Type
|
Fence, Partially Fenced |
|
Land Amenities
|
Park, Playground, Shopping, Water Nearby |
|
Land Disposition
|
Cleared |
|
Landscape Features
|
Landscaped, Lawn, Underground Sprinkler |
|
Size Depth
|
41 M |
|
Size Frontage
|
18 M |
|
Size Irregular
|
738.00 |
|
Size Total
|
738 M2|7,251 - 10,889 Sqft |
|
Size Total Text
|
738 M2|7,251 - 10,889 Sqft |
|
Zoning Description
|
R-sd |
Rooms
| Level |
Type |
Length |
Width |
Dimensions |
|
Main Level |
Primary Bedroom |
|
|
16.00 Ft x 11.83 Ft |
|
Main Level |
Other |
|
|
5.00 Ft x 5.83 Ft |
|
Main Level |
3pc Bathroom |
|
|
7.25 Ft x 6.50 Ft |
|
Main Level |
Bedroom |
|
|
10.00 Ft x 11.50 Ft |
|
Main Level |
Bedroom |
|
|
10.42 Ft x 10.00 Ft |
|
Main Level |
3pc Bathroom |
|
|
8.58 Ft x 4.83 Ft |
|
Main Level |
Dining Room |
|
|
12.00 Ft x 13.00 Ft |
|
Main Level |
Living Room |
|
|
14.00 Ft x 15.00 Ft |
|
Main Level |
Other |
|
|
24.00 Ft x 12.50 Ft |
|
Main Level |
Family Room |
|
|
5.25 Ft x 11.50 Ft |
https://www.realtor.ca/real-estate/28452475/7-fairview-close-e-brooks-fairview

