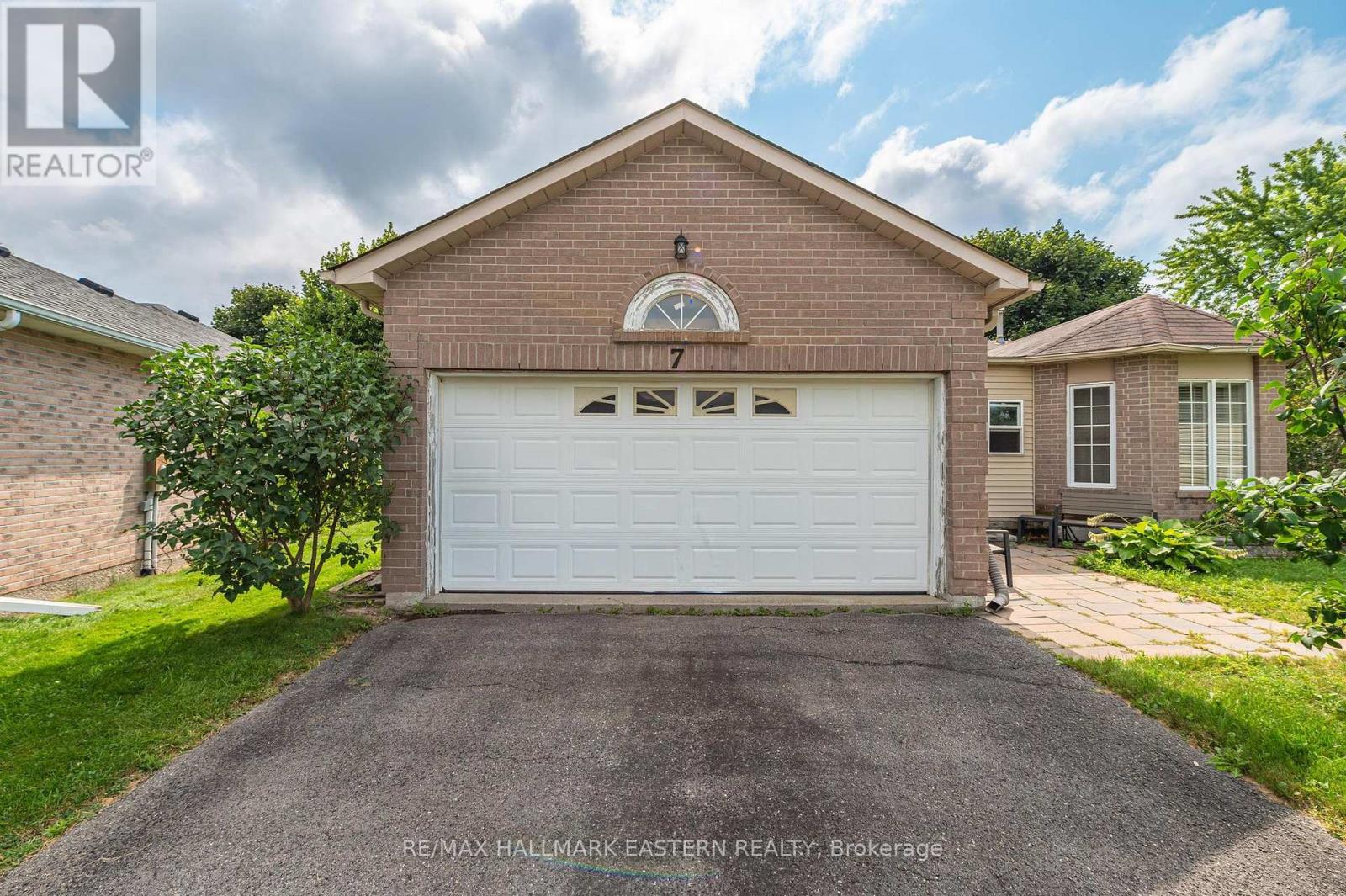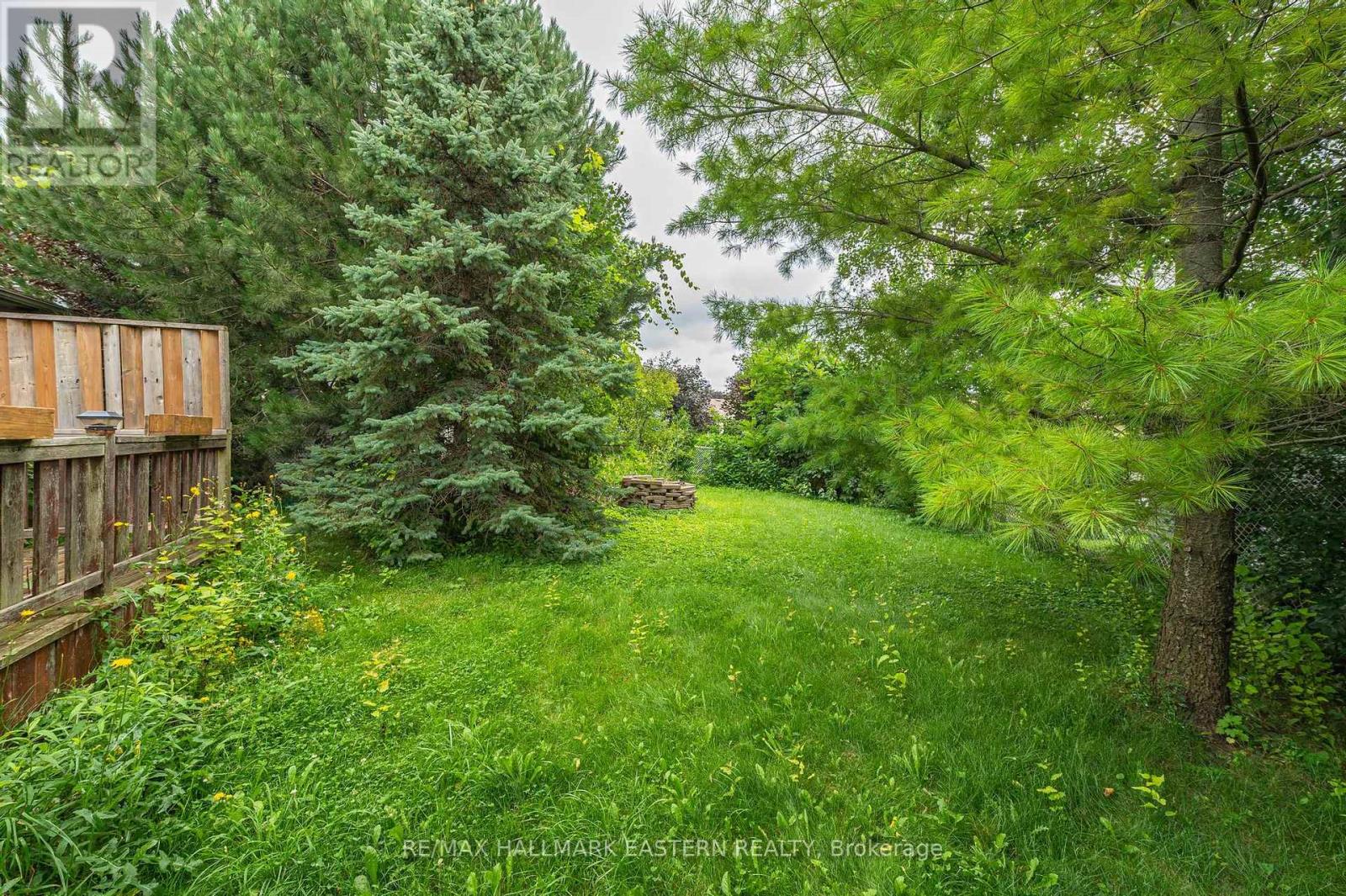3 Bedroom
3 Bathroom
Bungalow
Fireplace
Central Air Conditioning
Forced Air
$650,000
WELCOME HOME TO THIS 2+1 BEDROOM BUNGALOW IN A QUIET NEIGHBOURHOOD IN LINDSAY, ON. THE MAIN FLOOR OF THIS HOME FEATURES A WELCOMING FAMILY ROOM WITH HARDWOOD FLOORING & A GAS FIREPLACE, 4-PC BATHROOM WITH JACUZZI TUB AND A 3 PC ENSUITE IN THE LARGE PRIMARY BEDROOM. BEAUTIFUL ENTRANCE FOYER WITH CERAMIC FLOORING, EAT-IN KITCHEN WITH PATIO DOORS TO A BACKYARD DECK. VENTURE DOWNSTAIRS TO FIND ANOTHER GOOD-SIZED BEDROOM, A 2-PC POWDER ROOM AND LOTS OF UNFINSHED SPACE WAITING FOR YOUR PERSONAL TOUCHES. POTENTIAL FOR A LOVELY REC-ROOM AND ADDITIONAL LIVING SPACE. OODLES OF STORAGE. WONDERFUL LOCATION, CLOSE TO ALL AMENITIES AND QUICK ACCESS TO HWY 7. THIS HOME NEEDS SOME WORK AND TLC BUT IT HAS GREAT BONES, LOCATION AND WONDERFUL POTENTIAL. HOME TO BE SOLD ""AS IS, WHERE IS"". (id:57557)
Property Details
|
MLS® Number
|
X9235492 |
|
Property Type
|
Single Family |
|
Community Name
|
Lindsay |
|
Amenities Near By
|
Schools |
|
Community Features
|
School Bus |
|
Features
|
Level Lot |
|
Parking Space Total
|
5 |
Building
|
Bathroom Total
|
3 |
|
Bedrooms Above Ground
|
3 |
|
Bedrooms Total
|
3 |
|
Appliances
|
Dishwasher, Dryer, Refrigerator, Stove, Washer |
|
Architectural Style
|
Bungalow |
|
Basement Development
|
Partially Finished |
|
Basement Type
|
Full (partially Finished) |
|
Construction Style Attachment
|
Detached |
|
Cooling Type
|
Central Air Conditioning |
|
Exterior Finish
|
Brick, Vinyl Siding |
|
Fireplace Present
|
Yes |
|
Half Bath Total
|
1 |
|
Heating Fuel
|
Natural Gas |
|
Heating Type
|
Forced Air |
|
Stories Total
|
1 |
|
Type
|
House |
|
Utility Water
|
Municipal Water |
Parking
Land
|
Acreage
|
No |
|
Land Amenities
|
Schools |
|
Sewer
|
Sanitary Sewer |
|
Size Depth
|
140 Ft |
|
Size Frontage
|
32 Ft |
|
Size Irregular
|
32.86 X 140.87 Ft ; 123.5x105.03x11.55x140.87x32.86 (feet) |
|
Size Total Text
|
32.86 X 140.87 Ft ; 123.5x105.03x11.55x140.87x32.86 (feet)|under 1/2 Acre |
|
Zoning Description
|
R2 |
Utilities
|
Cable
|
Available |
|
Sewer
|
Installed |













































