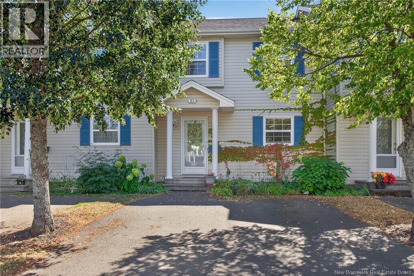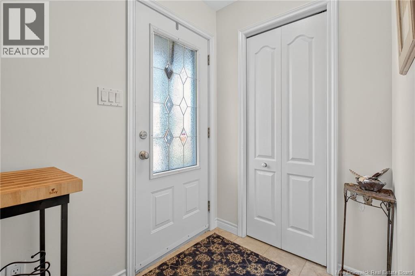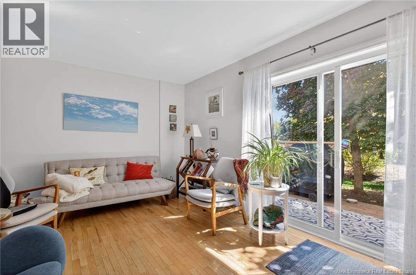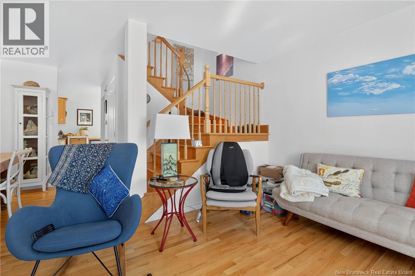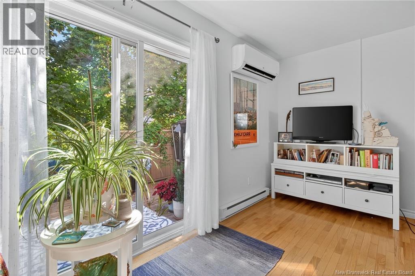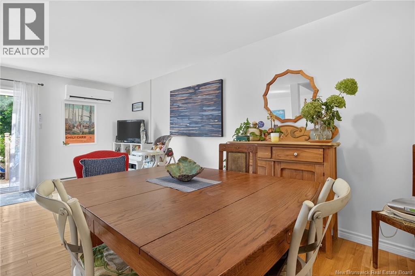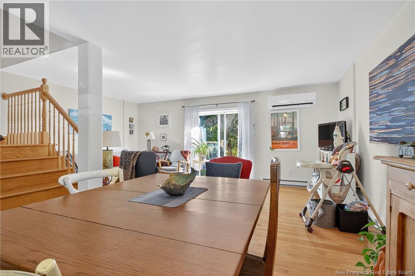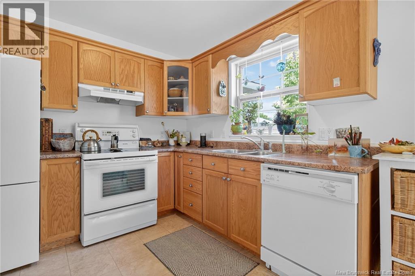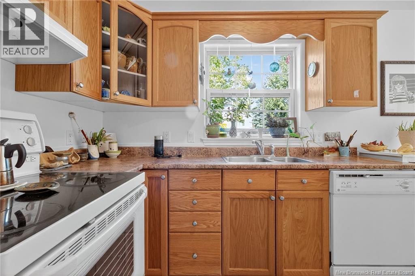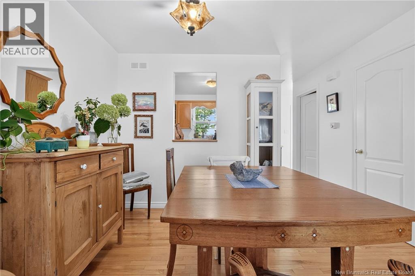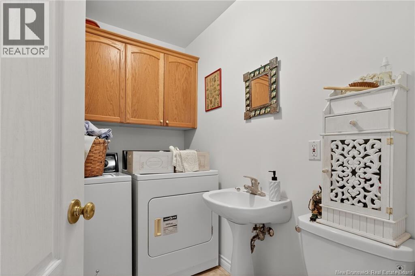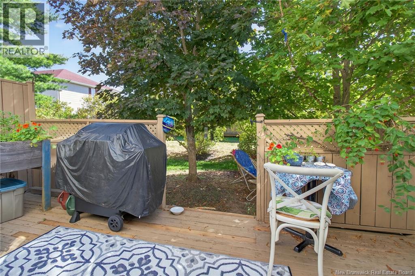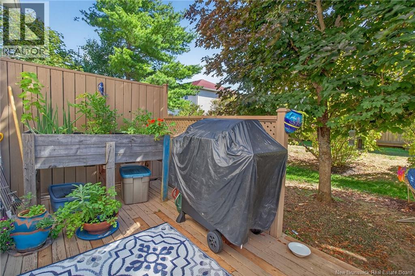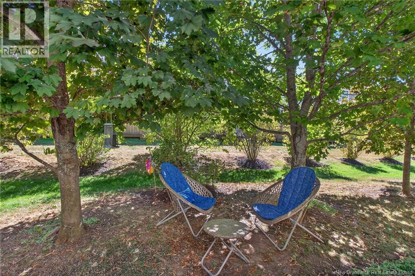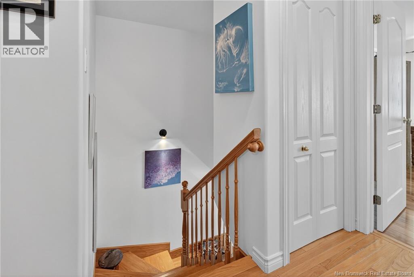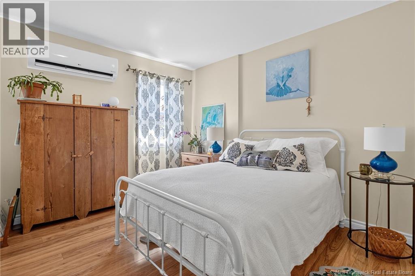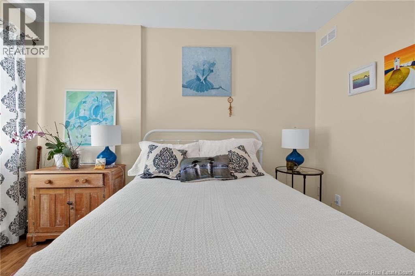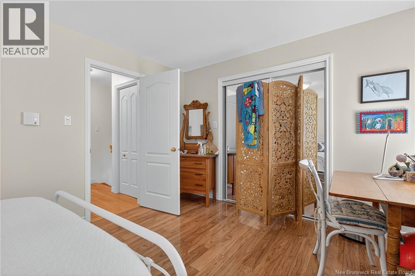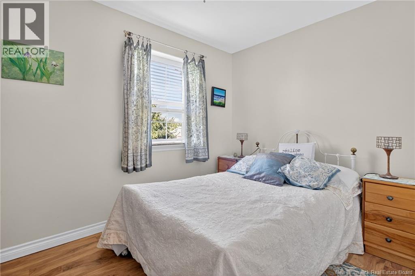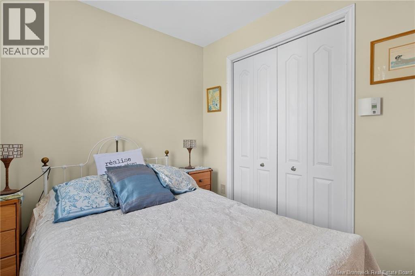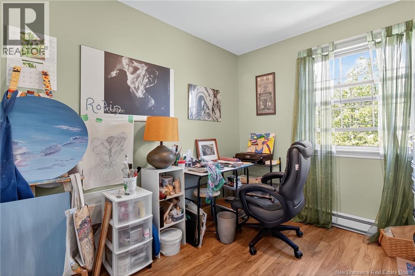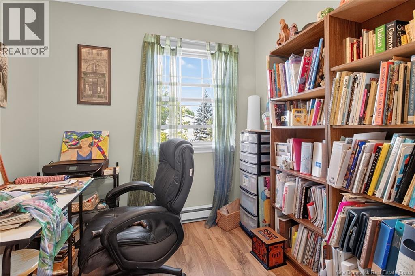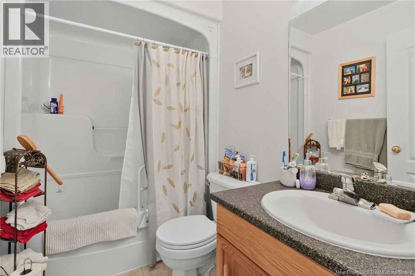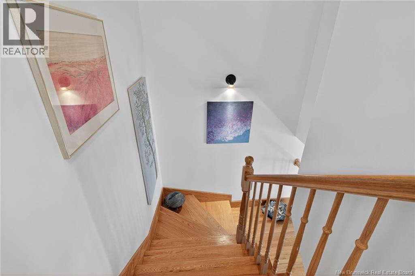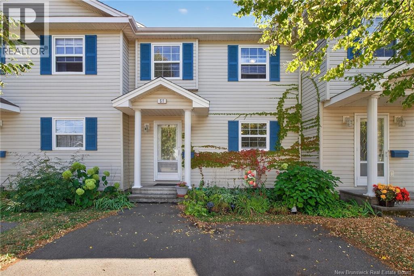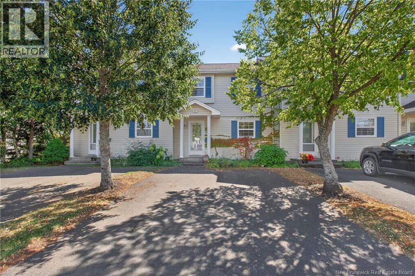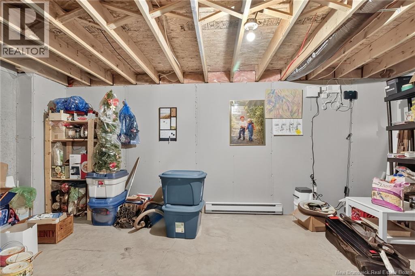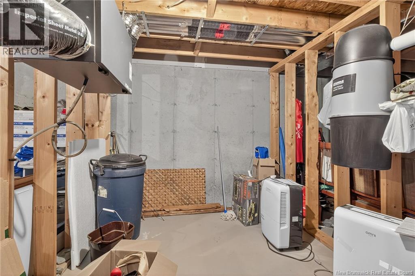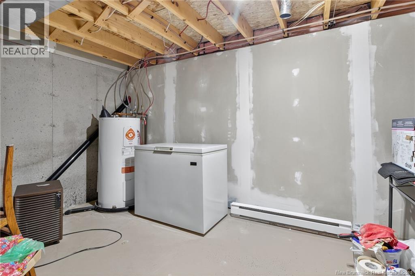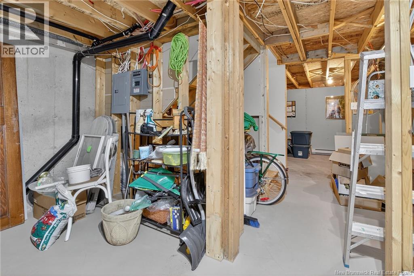7-51 Damien Street Dieppe, New Brunswick E1A 7T2
$255,000Maintenance,
$315 Monthly
Maintenance,
$315 MonthlyDiscover this inviting and well-maintained 2-storey condo in the heart of Dieppe. The main floor features a functional kitchen, perfect for everyday living, along with a spacious open-concept living and dining area, ideal for entertaining. A convenient half bath and main floor laundry add to the overall comfort and ease of living. Upstairs, you'll find three generously sized bedrooms and a full bath, providing ample space for family and guests. The private backyard is a tranquil haven, bordered by beautiful mature trees and complemented by a nice-sized deck, perfect for outdoor gatherings and relaxation. Enjoy carefree condo living with lawn care and snow removal included in the condo fee. Additional highlights include two mini splits, one on each floor, for efficient heating and cooling. The basement is unfinished, offering plenty of potential for future customization. Don't miss out on this move-in-ready home that combines comfort, convenience, and outdoor appeal. Schedule your viewing today! (id:57557)
Property Details
| MLS® Number | NB125994 |
| Property Type | Single Family |
| Features | Balcony/deck/patio |
Building
| Bathroom Total | 2 |
| Bedrooms Above Ground | 3 |
| Bedrooms Total | 3 |
| Architectural Style | 2 Level |
| Cooling Type | Heat Pump |
| Exterior Finish | Vinyl |
| Flooring Type | Laminate, Hardwood |
| Foundation Type | Concrete |
| Half Bath Total | 1 |
| Heating Fuel | Electric |
| Heating Type | Baseboard Heaters, Heat Pump |
| Size Interior | 1,219 Ft2 |
| Total Finished Area | 1219 Sqft |
| Utility Water | Municipal Water |
Land
| Access Type | Year-round Access |
| Acreage | No |
| Landscape Features | Landscaped |
| Sewer | Municipal Sewage System |
Rooms
| Level | Type | Length | Width | Dimensions |
|---|---|---|---|---|
| Second Level | 4pc Bathroom | 5'1'' x 7'10'' | ||
| Second Level | Bedroom | 8' x 10'10'' | ||
| Second Level | Bedroom | 11'11'' x 7'9'' | ||
| Second Level | Bedroom | 11'3'' x 14'3'' | ||
| Main Level | 2pc Bathroom | 5'1'' x 7'5'' | ||
| Main Level | Living Room | 11'6'' x 19'1'' | ||
| Main Level | Dining Room | 8'4'' x 11'4'' | ||
| Main Level | Kitchen | 9'1'' x 11'4'' |
https://www.realtor.ca/real-estate/28807348/7-51-damien-street-dieppe

