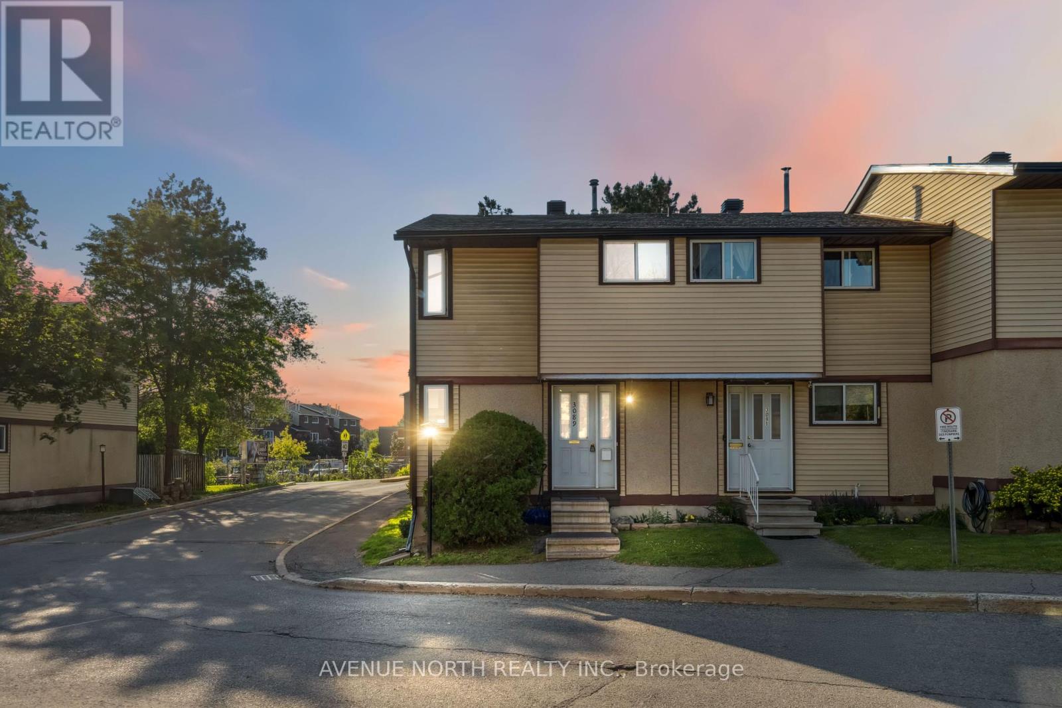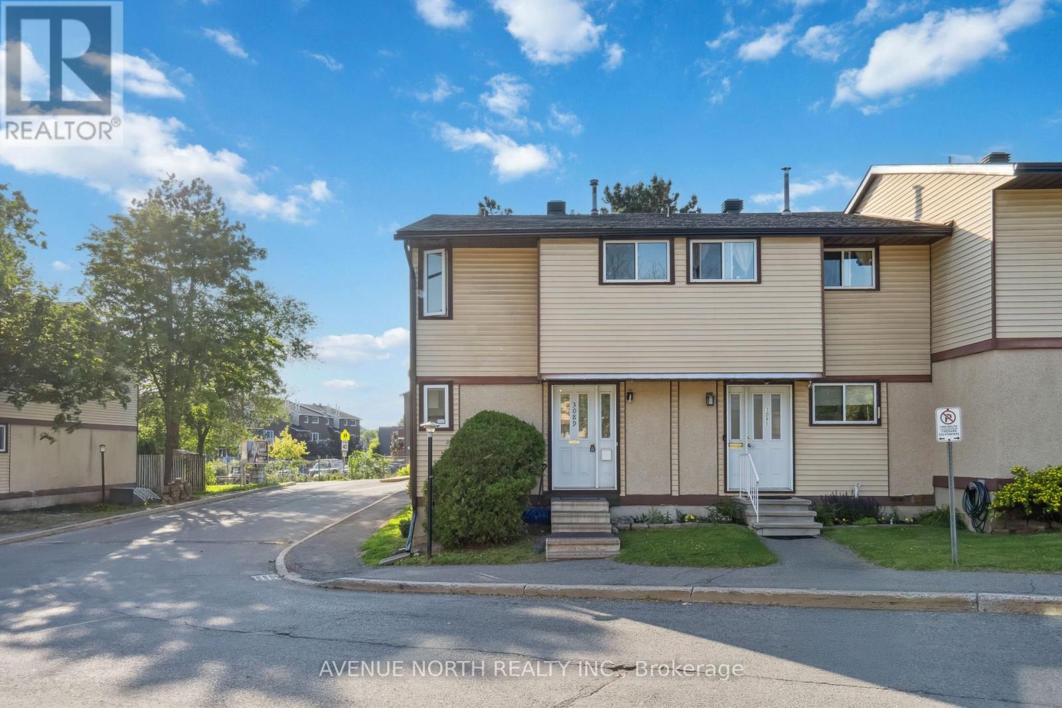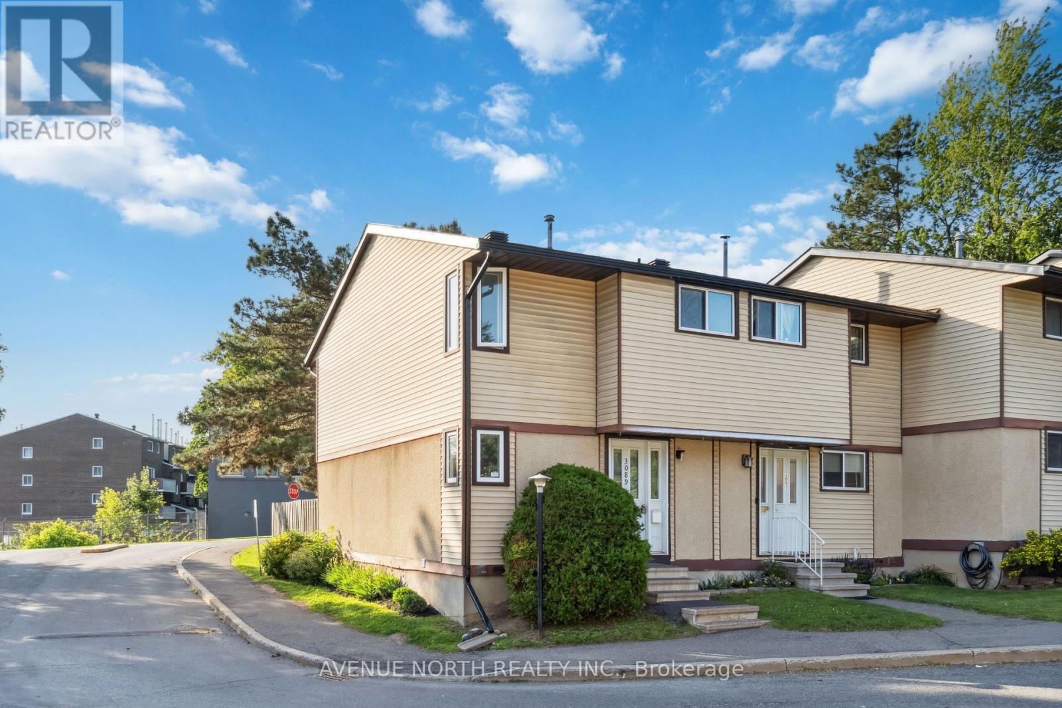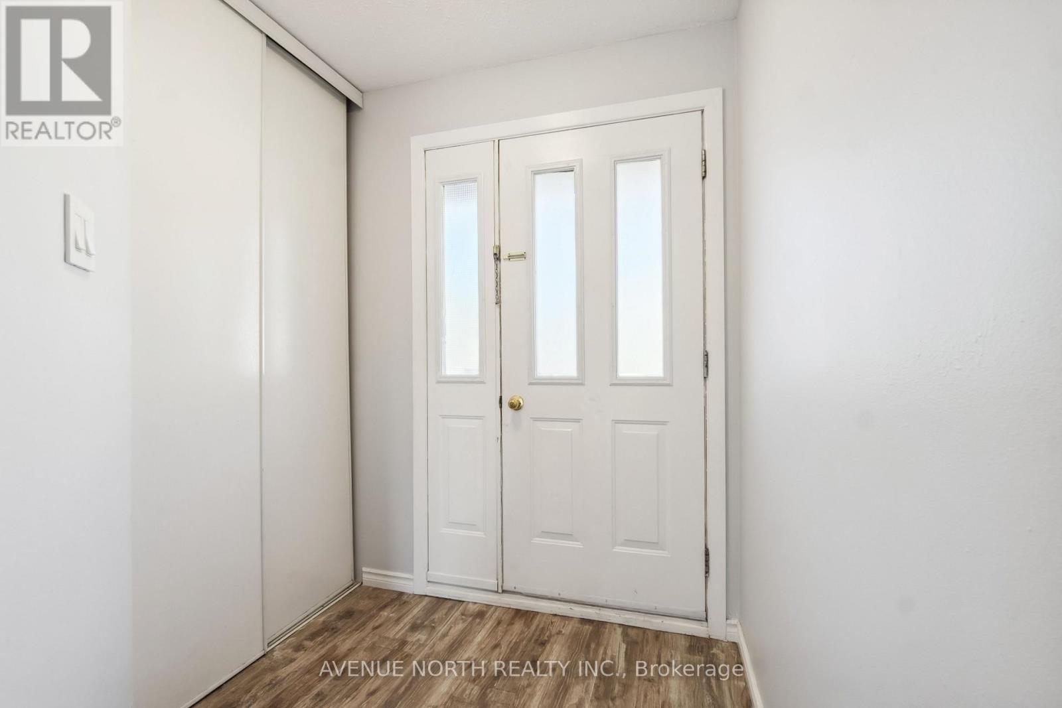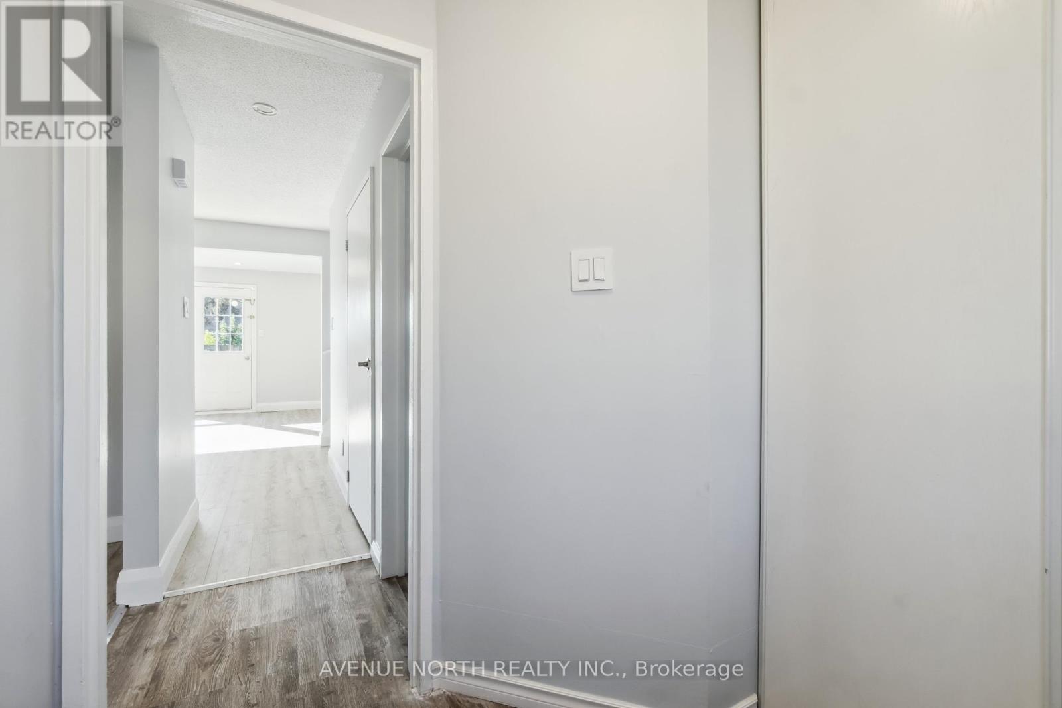3 Bedroom
2 Bathroom
1,000 - 1,199 ft2
Forced Air
$399,900Maintenance, Water, Insurance
$596 Monthly
Welcome to this beautifully updated 3-bedroom, 1.5-bathroom home located in a family-friendly neighborhood. This spacious unit features a modern kitchen, renovated just 3 years ago, complete with stylish cabinetry, updated countertops, and quality finishes. It's perfect for both everyday living and entertaining.The basement and bathroom were also refreshed 3 years ago, adding comfort, functionality, and charm to the lower level. In 2025, the main floor received brand new flooring, giving the space a fresh and contemporary feel throughout.Ideal for families or professionals, this well-maintained home offers a smart layout, abundant natural light, and ample storage. Conveniently situated near schools, parks, public transit, and shopping, it is move-in ready and waiting for you to make it your own. As an added bonus, depending on the offer, the owner is willing to include a brand new furnace and install a new air conditioning system, providing excellent value and comfort. (id:57557)
Property Details
|
MLS® Number
|
X12228252 |
|
Property Type
|
Single Family |
|
Neigbourhood
|
Gloucester-Southgate |
|
Community Name
|
2607 - Sawmill Creek/Timbermill |
|
Community Features
|
Pet Restrictions |
|
Features
|
In Suite Laundry |
|
Parking Space Total
|
1 |
Building
|
Bathroom Total
|
2 |
|
Bedrooms Above Ground
|
3 |
|
Bedrooms Total
|
3 |
|
Age
|
31 To 50 Years |
|
Appliances
|
Dishwasher, Dryer, Stove, Washer, Refrigerator |
|
Basement Development
|
Finished |
|
Basement Type
|
N/a (finished) |
|
Exterior Finish
|
Vinyl Siding |
|
Half Bath Total
|
1 |
|
Heating Fuel
|
Natural Gas |
|
Heating Type
|
Forced Air |
|
Stories Total
|
2 |
|
Size Interior
|
1,000 - 1,199 Ft2 |
|
Type
|
Row / Townhouse |
Parking
Land
Rooms
| Level |
Type |
Length |
Width |
Dimensions |
|
Second Level |
Primary Bedroom |
4.21 m |
3.32 m |
4.21 m x 3.32 m |
|
Second Level |
Bedroom |
3.6 m |
2.43 m |
3.6 m x 2.43 m |
|
Second Level |
Bedroom |
2.71 m |
2.43 m |
2.71 m x 2.43 m |
|
Lower Level |
Recreational, Games Room |
5.08 m |
4.74 m |
5.08 m x 4.74 m |
|
Ground Level |
Foyer |
1.75 m |
1.72 m |
1.75 m x 1.72 m |
|
Ground Level |
Living Room |
4.97 m |
3.2 m |
4.97 m x 3.2 m |
|
Ground Level |
Dining Room |
3.45 m |
2.03 m |
3.45 m x 2.03 m |
|
Ground Level |
Kitchen |
3.65 m |
3.42 m |
3.65 m x 3.42 m |
https://www.realtor.ca/real-estate/28484497/7-3089-quail-drive-ottawa-2607-sawmill-creektimbermill

