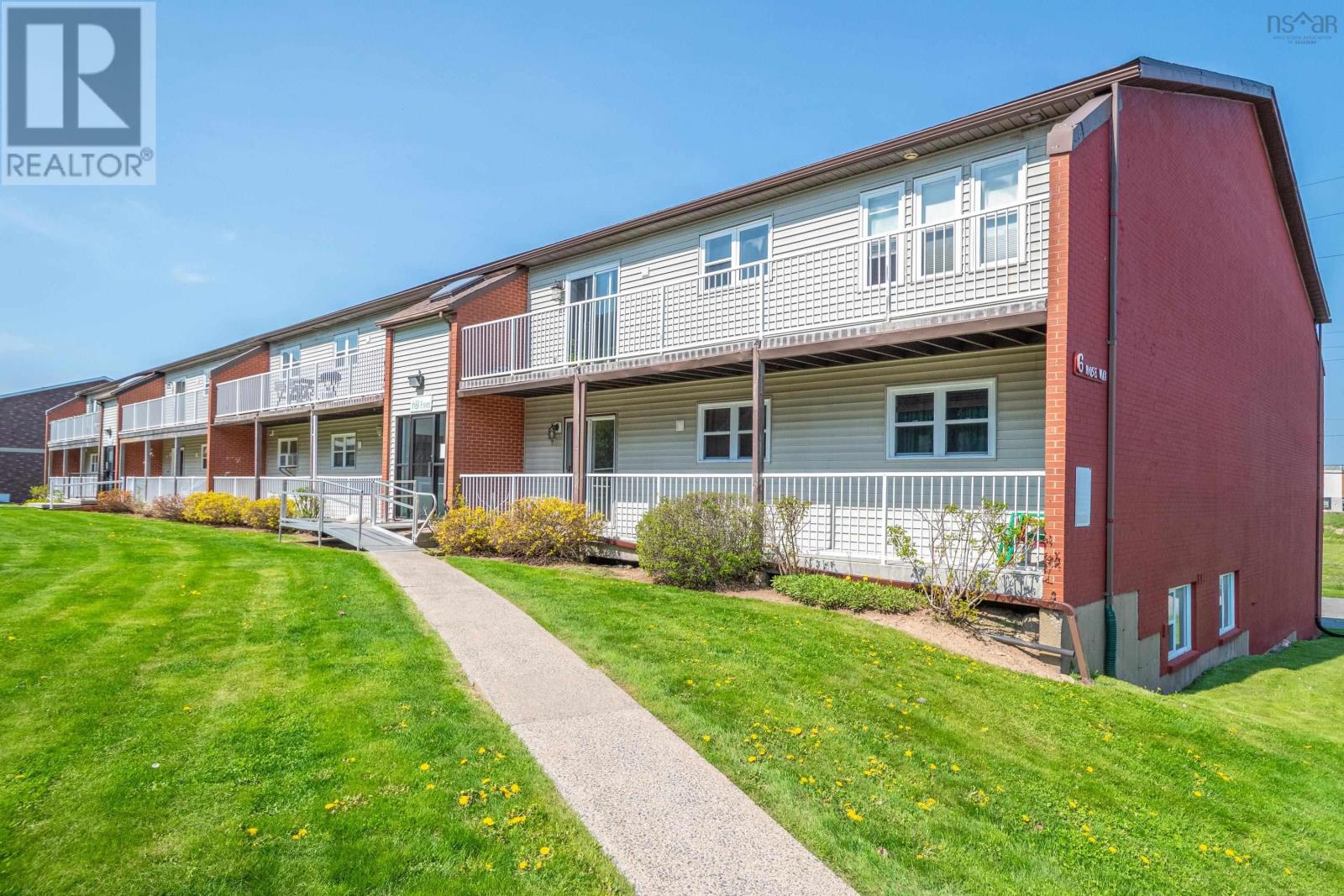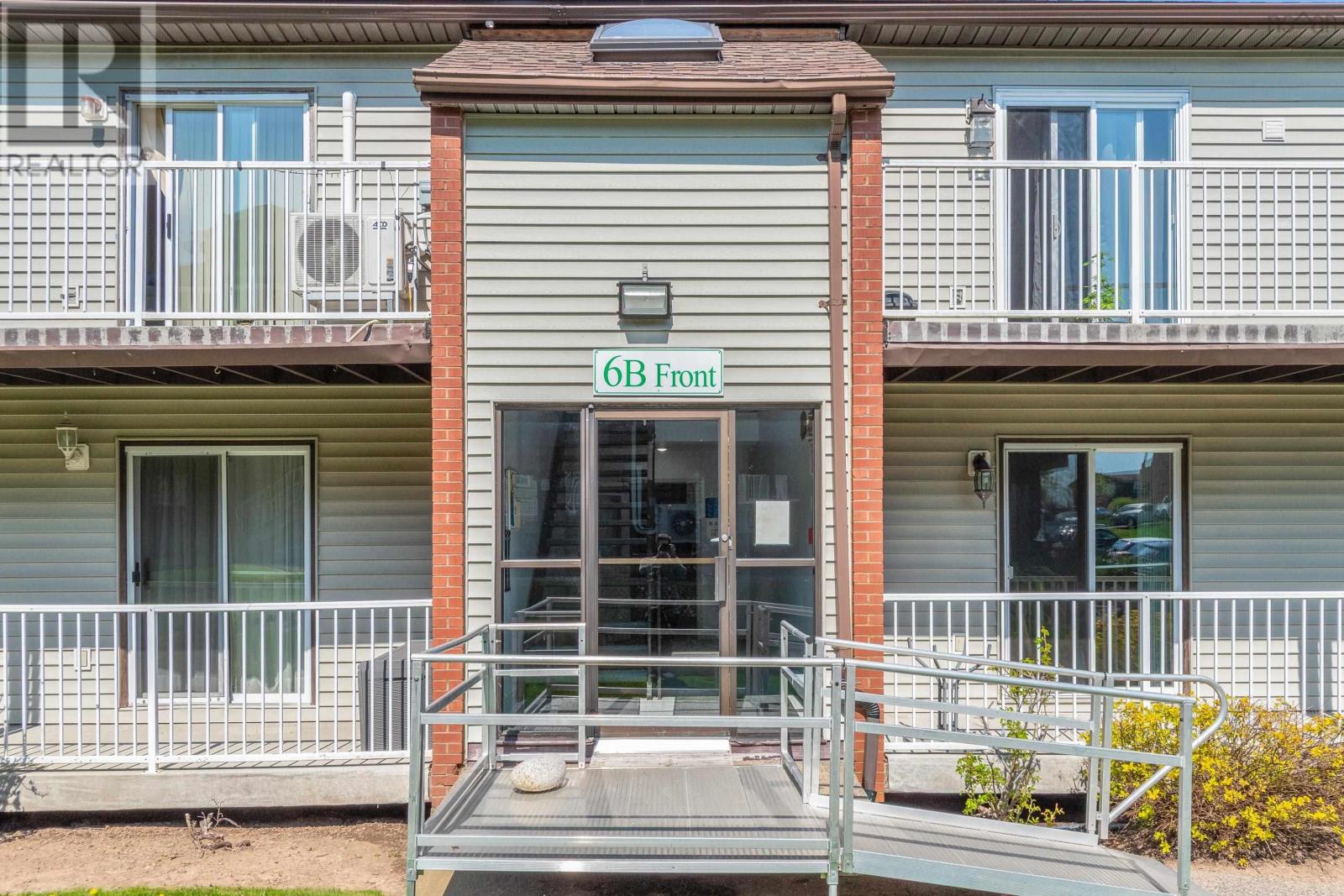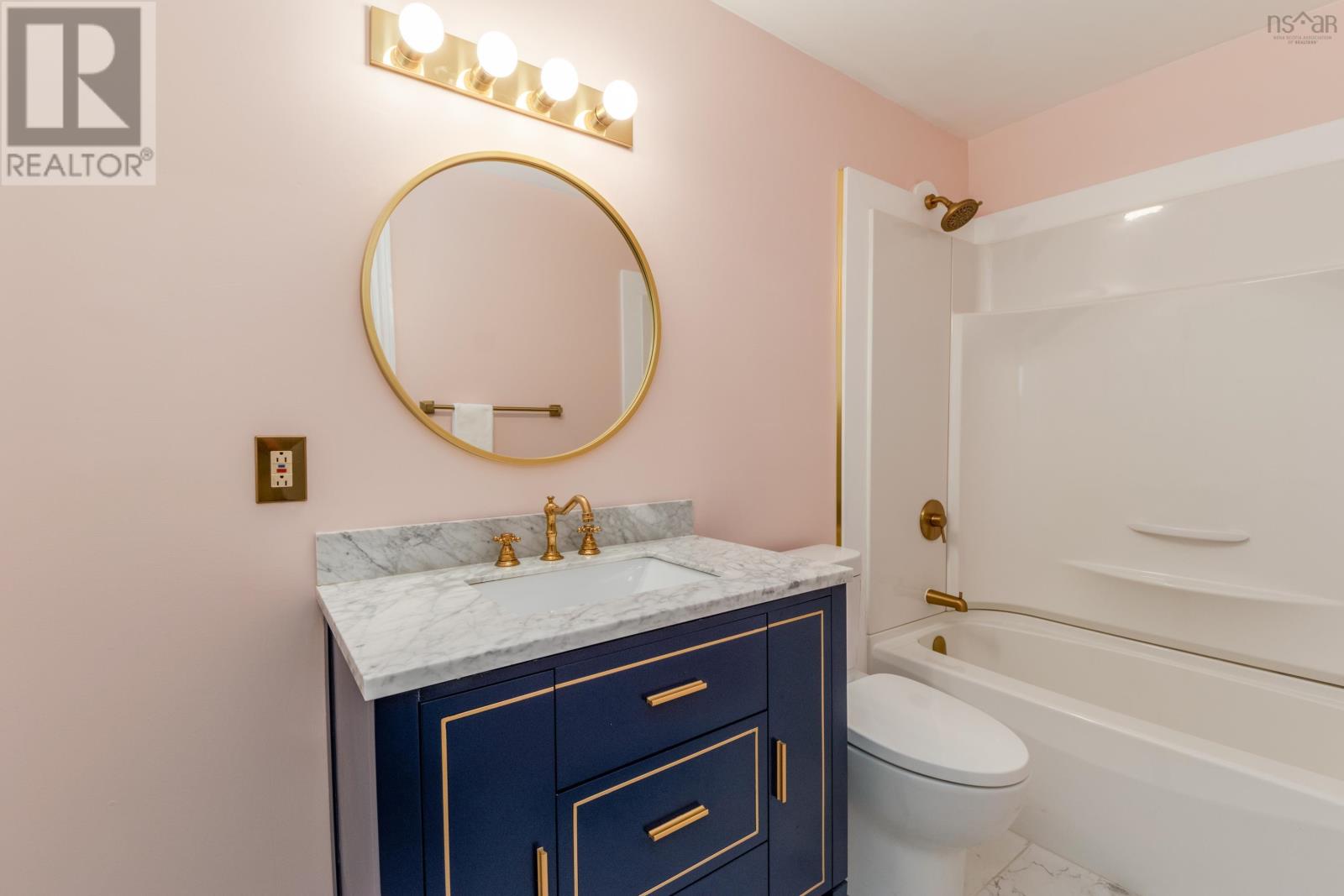6b 25 Rose Way Street Dartmouth, Nova Scotia B2Y 4L9
$339,000Maintenance,
$375 Monthly
Maintenance,
$375 MonthlyStep into this fully updated, move-in-ready 2-bedroom, 1-bathroom condo. Recently renovated from top to bottom, the kitchen features quartz counter tops and updated appliances. The bathroom was also renovated this year. Enjoy new flooring and lighting throughout. One-level living with ample storage, including a walk-in closet and separate storage unit. Relax on your 36-foot deck, which spans the entire back of the unit and overlooks grassy fields. Nestled in the Manor Park neighborhood, youre just steps from Brownlow Park, offering tennis and basketball courts, a soccer field, and a playground. Daily errands and dining are a breeze with Penhorn Plaza nearby, featuring a grocery store, restaurants, gym, and convenient bus terminal. For nature lovers, scenic walking trails around Oathill Lake Park and Penhorn Lake are just a short stroll away. This condo combines the best of modern updates, practical features, and unbeatable location. Ideal for first-time buyers, downsizers, or anyone seeking low-maintenance living with easy access to urban amenities. (id:57557)
Property Details
| MLS® Number | 202515692 |
| Property Type | Single Family |
| Community Name | Dartmouth |
| Amenities Near By | Park, Playground, Public Transit, Place Of Worship |
Building
| Bathroom Total | 1 |
| Bedrooms Above Ground | 2 |
| Bedrooms Total | 2 |
| Appliances | Stove, Dishwasher, Dryer, Washer, Refrigerator |
| Basement Type | None |
| Constructed Date | 1987 |
| Exterior Finish | Brick, Vinyl |
| Flooring Type | Ceramic Tile, Laminate |
| Foundation Type | Poured Concrete |
| Stories Total | 1 |
| Size Interior | 964 Ft2 |
| Total Finished Area | 964 Sqft |
| Type | Apartment |
| Utility Water | Municipal Water |
Land
| Acreage | No |
| Land Amenities | Park, Playground, Public Transit, Place Of Worship |
| Landscape Features | Partially Landscaped |
| Sewer | Municipal Sewage System |
| Size Total Text | Under 1/2 Acre |
Rooms
| Level | Type | Length | Width | Dimensions |
|---|---|---|---|---|
| Main Level | Kitchen | 10.7 x 8.4 | ||
| Main Level | Dining Room | 10.7 x 8.8 | ||
| Main Level | Living Room | 12. x 16.3 | ||
| Main Level | Bedroom | 10.3 x 12.1 | ||
| Main Level | Primary Bedroom | 12.6 x 12.1 | ||
| Main Level | Bath (# Pieces 1-6) | 9.9 x 5 |
https://www.realtor.ca/real-estate/28517556/6b-25-rose-way-street-dartmouth-dartmouth





























