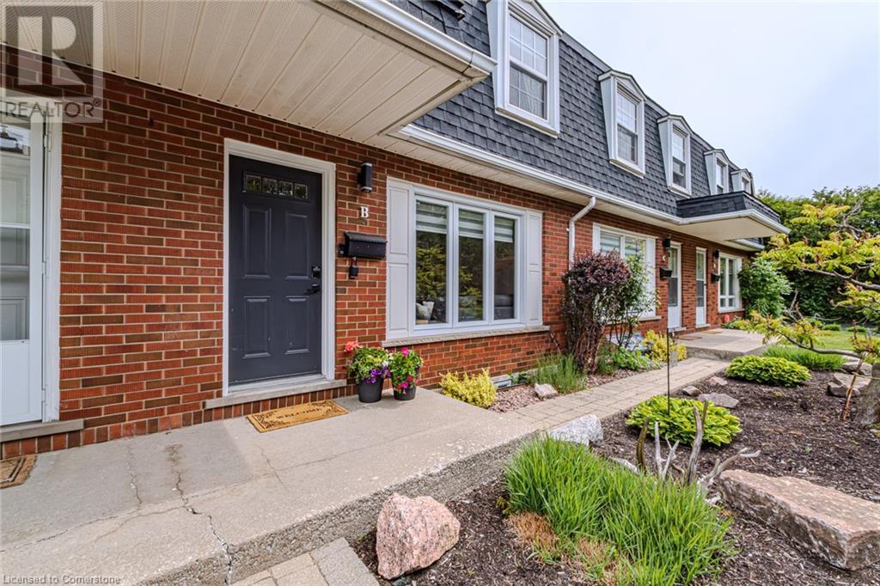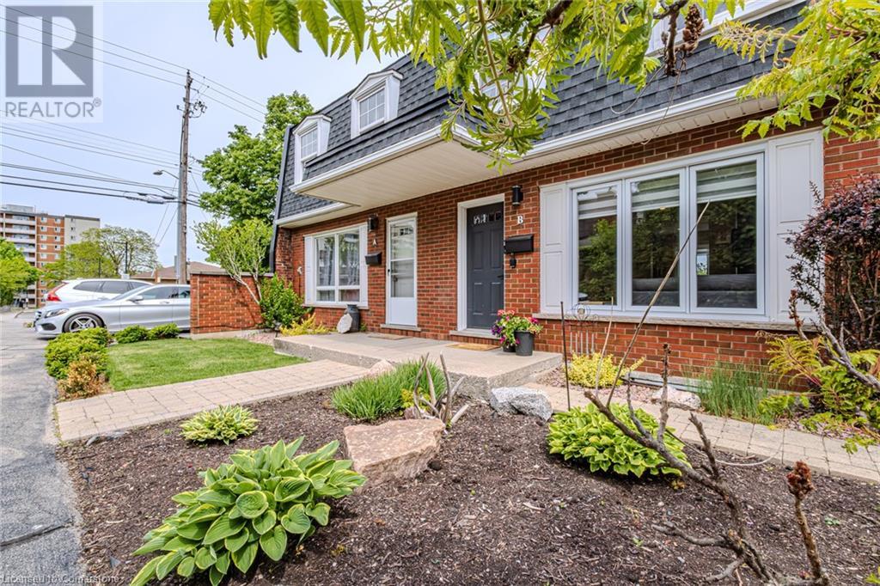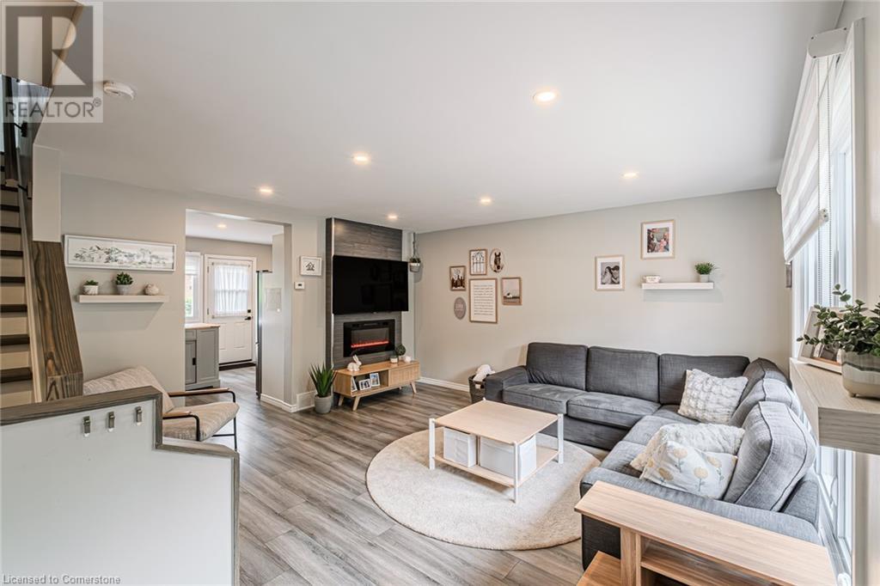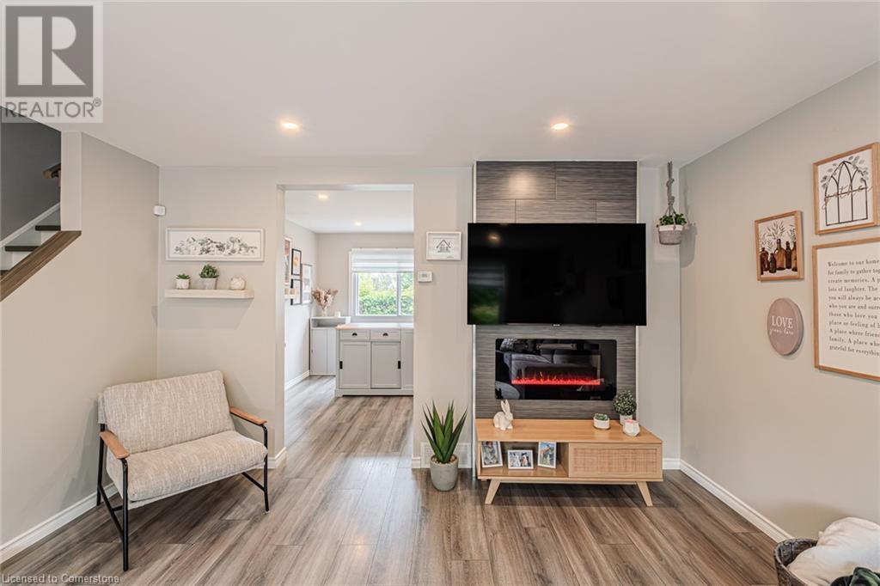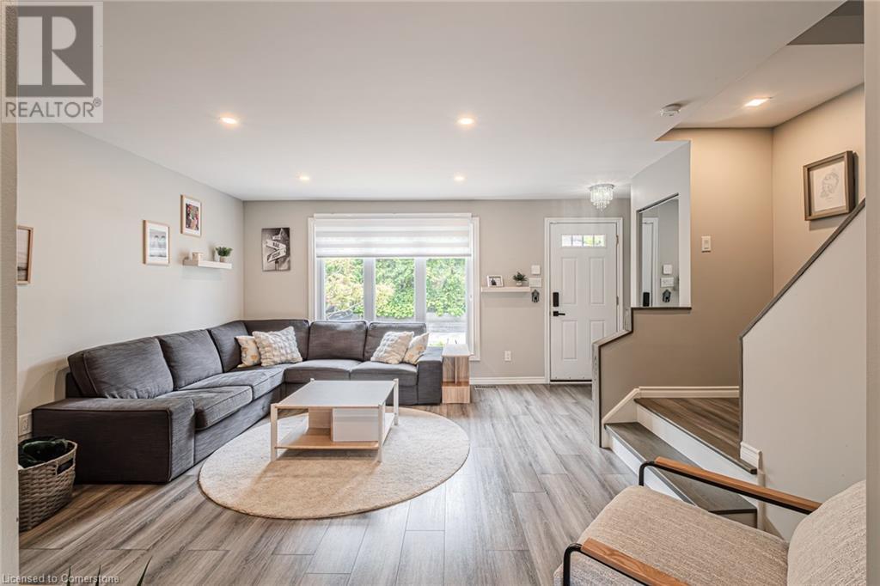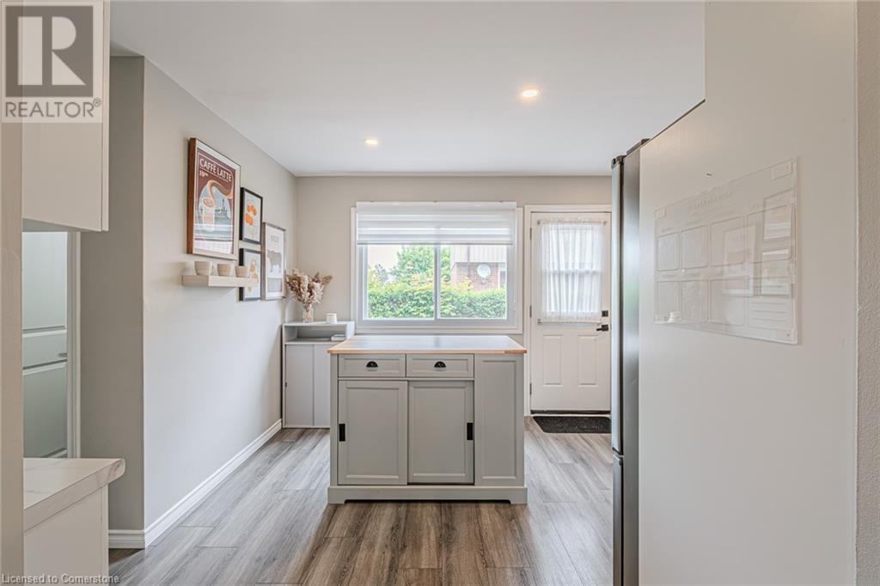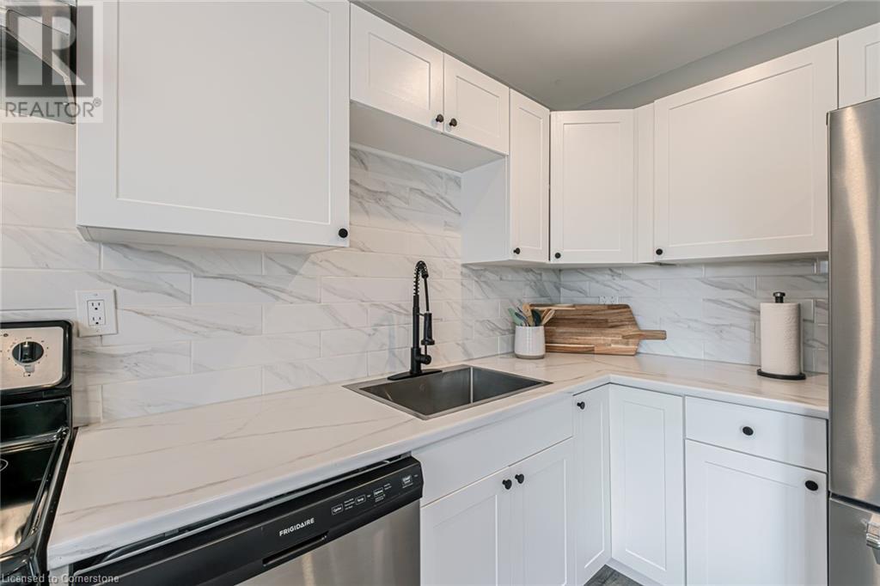3 Bedroom
2 Bathroom
1,430 ft2
2 Level
Fireplace
Central Air Conditioning
Forced Air
$514,900Maintenance, Parking, Landscaping, Other, See Remarks, Water
$300 Monthly
Beautiful 3-Bedroom, 2-Storey Condo Townhouse in East Hamilton with LOW CONDO FEES! Welcome to this beautifully updated and well maintained 3-bedroom, 1.5-bath condo townhouse located in a family-friendly neighbourhood. This bright and spacious home offers comfort, convenience, and modern upgrades throughout. Step inside to discover new laminate flooring, a spacious sunlit living area illuminated by sleek and dimmable pot lights, creating a bright welcoming ambiance, while the electric fireplace adds warmth and character to the space. The large eat-in kitchen is ideal for family meals and entertaining, featuring modern white cabinetry and backsplash, and a brand new KitchenAid refrigerator (2024). Upstairs, you'll find three generously sized bedrooms with large windows allowing for an abundance of natural light, and a stylish renovated 4 piece bath. The finished basement offers a spacious recreation room, perfect for a family hangout, home gym, or entertainment space—plenty of room to suit your lifestyle. Enjoy warm evenings on your private patio—ideal for barbecues or relaxing with a book. With two dedicated parking spaces convenience is at your doorstep. Recent big-ticket upgrades include roof shingles (2023/24), windows (2022), washer/dryer (2024), and newer central A/C, this home offers peace of mind and long-term value. All of this in a prime location close to schools, parks, shopping, and transit. This move-in ready home is ideal for families, first-time buyers, or anyone looking for turnkey living in a great area. Don’t miss your chance to own a move-in ready gem in a sought-after community. Be sure to check out the video tour! (id:57557)
Property Details
|
MLS® Number
|
40719391 |
|
Property Type
|
Single Family |
|
Neigbourhood
|
Red Hill |
|
Amenities Near By
|
Public Transit, Schools, Shopping |
|
Equipment Type
|
Water Heater |
|
Features
|
Balcony |
|
Parking Space Total
|
2 |
|
Rental Equipment Type
|
Water Heater |
Building
|
Bathroom Total
|
2 |
|
Bedrooms Above Ground
|
3 |
|
Bedrooms Total
|
3 |
|
Appliances
|
Dishwasher, Dryer, Refrigerator, Stove, Washer, Hood Fan, Window Coverings |
|
Architectural Style
|
2 Level |
|
Basement Development
|
Finished |
|
Basement Type
|
Full (finished) |
|
Construction Style Attachment
|
Attached |
|
Cooling Type
|
Central Air Conditioning |
|
Exterior Finish
|
Brick |
|
Fireplace Fuel
|
Electric |
|
Fireplace Present
|
Yes |
|
Fireplace Total
|
1 |
|
Fireplace Type
|
Other - See Remarks |
|
Half Bath Total
|
1 |
|
Heating Fuel
|
Natural Gas |
|
Heating Type
|
Forced Air |
|
Stories Total
|
2 |
|
Size Interior
|
1,430 Ft2 |
|
Type
|
Row / Townhouse |
|
Utility Water
|
Municipal Water |
Parking
Land
|
Access Type
|
Highway Access |
|
Acreage
|
No |
|
Land Amenities
|
Public Transit, Schools, Shopping |
|
Sewer
|
Municipal Sewage System |
|
Size Depth
|
51 Ft |
|
Size Frontage
|
18 Ft |
|
Size Total Text
|
Under 1/2 Acre |
|
Zoning Description
|
De-3/s-63 |
Rooms
| Level |
Type |
Length |
Width |
Dimensions |
|
Second Level |
4pc Bathroom |
|
|
Measurements not available |
|
Second Level |
Bedroom |
|
|
10'11'' x 7'11'' |
|
Second Level |
Bedroom |
|
|
10'1'' x 12'1'' |
|
Second Level |
Primary Bedroom |
|
|
14'4'' x 10'1'' |
|
Basement |
Laundry Room |
|
|
11'11'' x 6'5'' |
|
Basement |
Storage |
|
|
10'4'' x 11'9'' |
|
Basement |
Recreation Room |
|
|
14'11'' x 17'3'' |
|
Main Level |
2pc Bathroom |
|
|
Measurements not available |
|
Main Level |
Eat In Kitchen |
|
|
16'7'' x 11'9'' |
|
Main Level |
Living Room |
|
|
17'3'' x 15'2'' |
https://www.realtor.ca/real-estate/28188948/69-mount-albion-road-unit-b-hamilton

