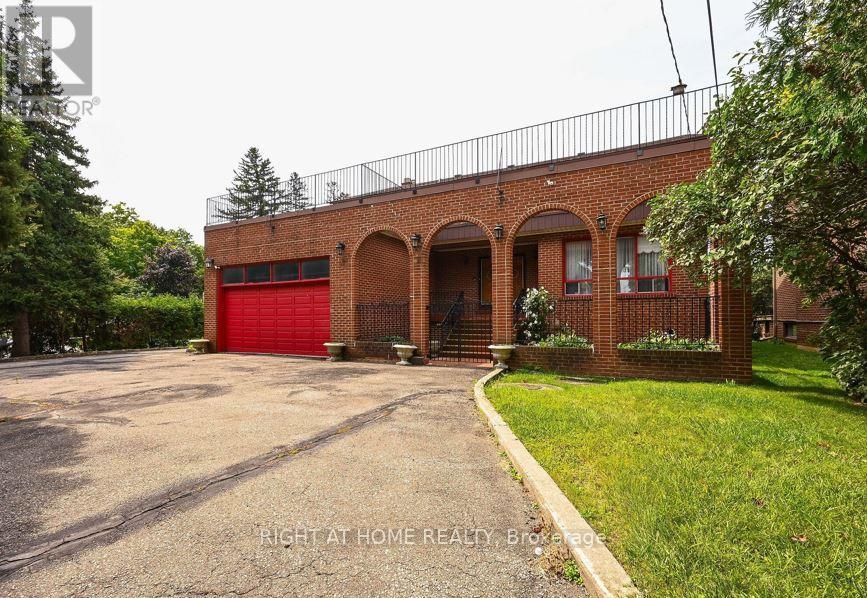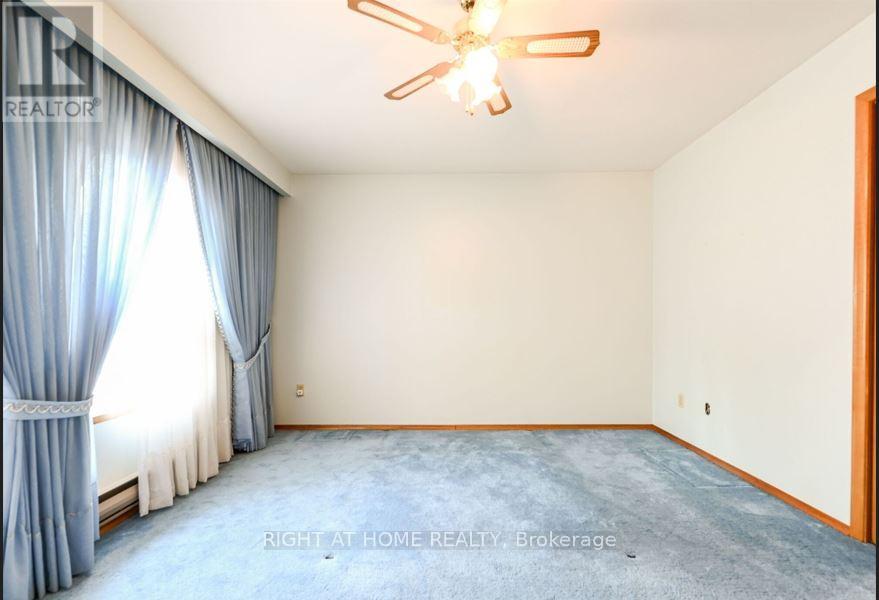4 Bedroom
4 Bathroom
2,000 - 2,500 ft2
Fireplace
Wall Unit
Baseboard Heaters
$4,500,000
Premium Double Lot in Prime Location Live, Invest, or Build! Set on nearly an acre, this 4-bed, 4-bath detached home offers approx. 2,770 sq.ft. of living space on a rare double lot with potential to sever into two parcels (83.5 x 214.35 ft each, per MPAC). Ideal for investors, builders, or end-users.Features include hardwood floors, double-door entry, cozy fireplace, large eat-in kitchen with walkout to deck, and spacious bedrooms including a primary suite with 5-pc ensuite and walk-in closet. The finished basement has a walk-out, bar, fireplace, and two separate entrances great for extended families or rental income. Additional highlights: 200 AMP service, main-floor laundry, owned hot water tank, and a second-floor terrace. Steps from Hwy 401/407, top schools -St. Marcellinius Secondary School, Heartland Centre, conservation areas, and all major amenities. A rare opportunity to own, build, or invest in one of Mississauga's most desirable pockets - don't miss your opportunity! (id:57557)
Property Details
|
MLS® Number
|
W12099725 |
|
Property Type
|
Single Family |
|
Neigbourhood
|
Meadowvale Village |
|
Community Name
|
Meadowvale Village |
|
Amenities Near By
|
Park, Schools, Public Transit |
|
Parking Space Total
|
12 |
Building
|
Bathroom Total
|
4 |
|
Bedrooms Above Ground
|
4 |
|
Bedrooms Total
|
4 |
|
Amenities
|
Fireplace(s) |
|
Appliances
|
Window Coverings |
|
Basement Development
|
Finished |
|
Basement Features
|
Walk Out |
|
Basement Type
|
N/a (finished) |
|
Construction Style Attachment
|
Detached |
|
Cooling Type
|
Wall Unit |
|
Exterior Finish
|
Brick |
|
Fireplace Present
|
Yes |
|
Fireplace Total
|
2 |
|
Flooring Type
|
Tile, Hardwood, Carpeted |
|
Foundation Type
|
Unknown |
|
Half Bath Total
|
1 |
|
Heating Fuel
|
Electric |
|
Heating Type
|
Baseboard Heaters |
|
Stories Total
|
2 |
|
Size Interior
|
2,000 - 2,500 Ft2 |
|
Type
|
House |
|
Utility Water
|
Municipal Water |
Parking
Land
|
Acreage
|
No |
|
Land Amenities
|
Park, Schools, Public Transit |
|
Sewer
|
Sanitary Sewer |
|
Size Depth
|
428 Ft ,10 In |
|
Size Frontage
|
83 Ft ,6 In |
|
Size Irregular
|
83.5 X 428.9 Ft |
|
Size Total Text
|
83.5 X 428.9 Ft|1/2 - 1.99 Acres |
Rooms
| Level |
Type |
Length |
Width |
Dimensions |
|
Second Level |
Primary Bedroom |
5 m |
4.03 m |
5 m x 4.03 m |
|
Second Level |
Bedroom 2 |
4.24 m |
3.68 m |
4.24 m x 3.68 m |
|
Second Level |
Bedroom 3 |
3.36 m |
3.79 m |
3.36 m x 3.79 m |
|
Second Level |
Bedroom 4 |
3.98 m |
3.35 m |
3.98 m x 3.35 m |
|
Basement |
Kitchen |
9.22 m |
3.76 m |
9.22 m x 3.76 m |
|
Basement |
Recreational, Games Room |
7.53 m |
9.1 m |
7.53 m x 9.1 m |
|
Main Level |
Foyer |
5.22 m |
5.1 m |
5.22 m x 5.1 m |
|
Main Level |
Laundry Room |
3.98 m |
2.53 m |
3.98 m x 2.53 m |
|
Main Level |
Living Room |
6.05 m |
3.97 m |
6.05 m x 3.97 m |
|
Main Level |
Dining Room |
4.68 m |
3.67 m |
4.68 m x 3.67 m |
|
Main Level |
Family Room |
5.84 m |
3.98 m |
5.84 m x 3.98 m |
|
Main Level |
Kitchen |
5.45 m |
3.84 m |
5.45 m x 3.84 m |
https://www.realtor.ca/real-estate/28205627/6800-second-line-w-mississauga-meadowvale-village-meadowvale-village













































