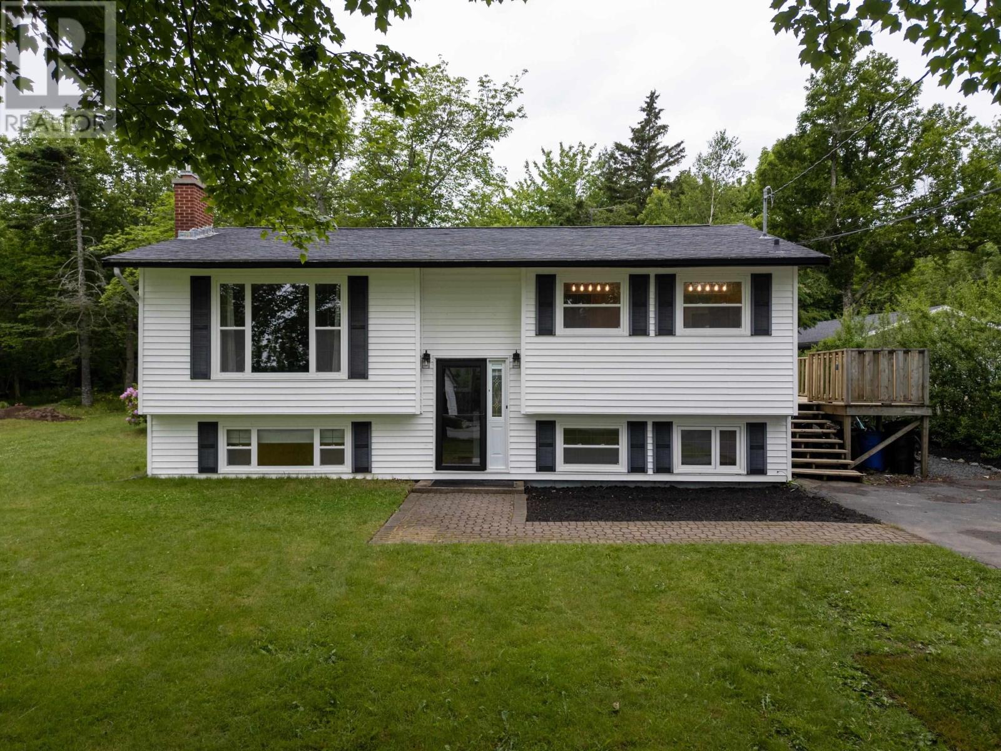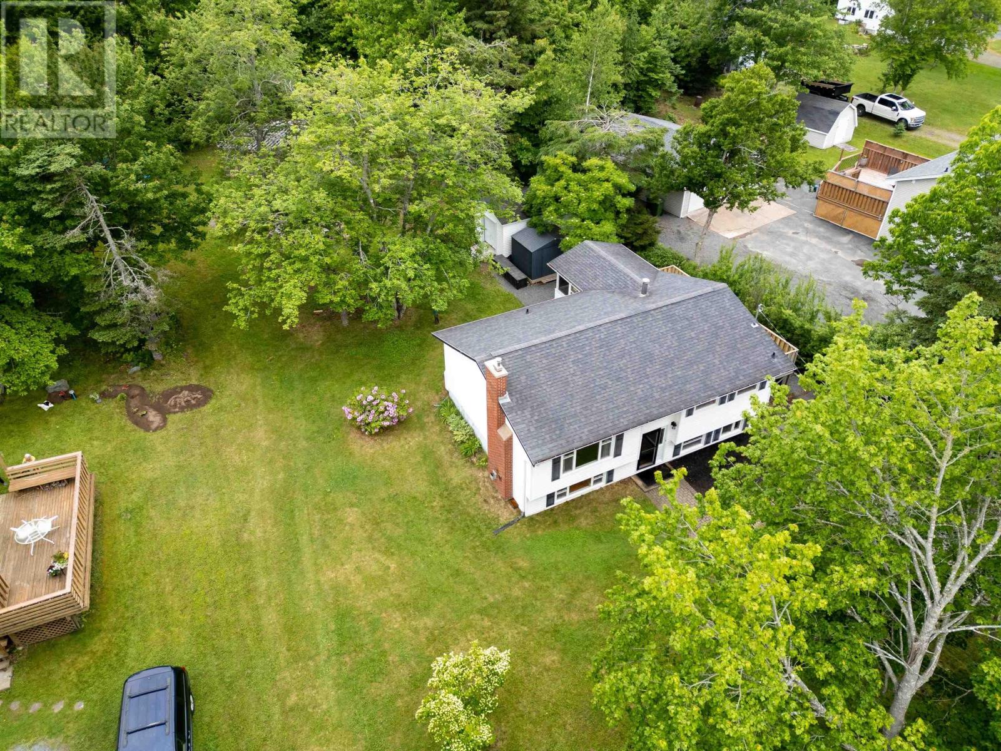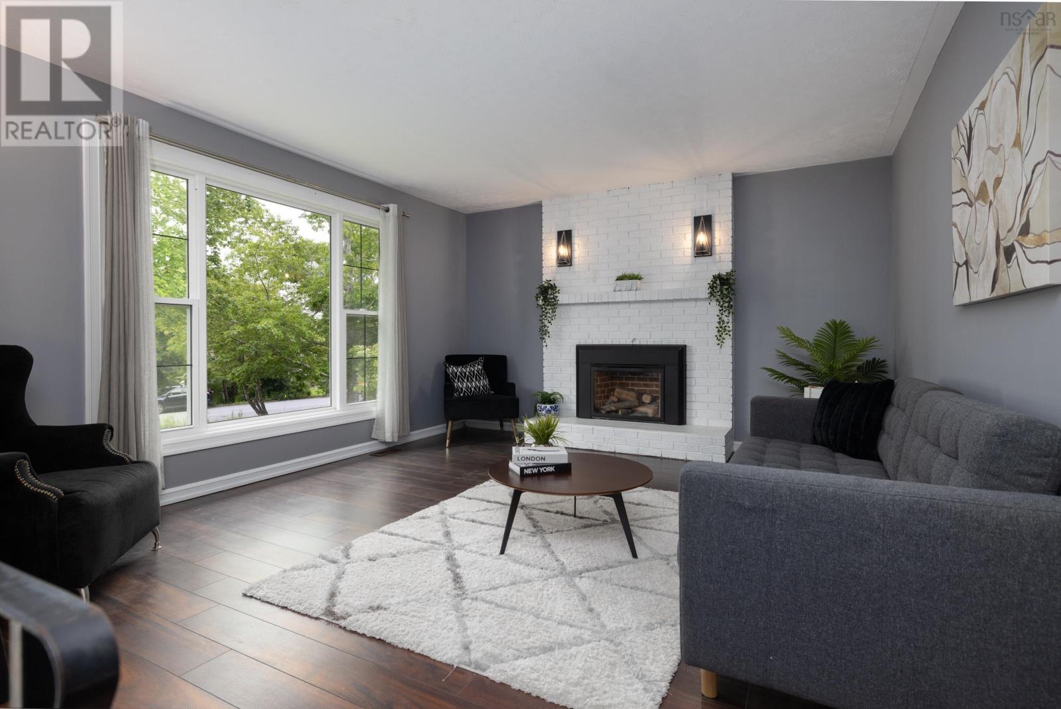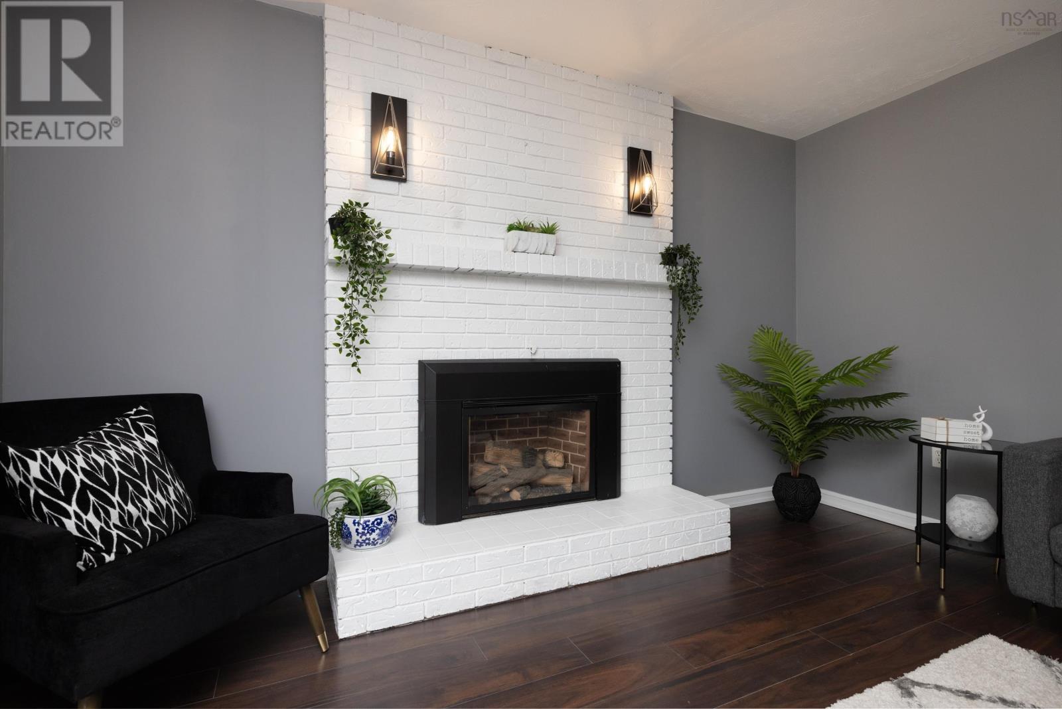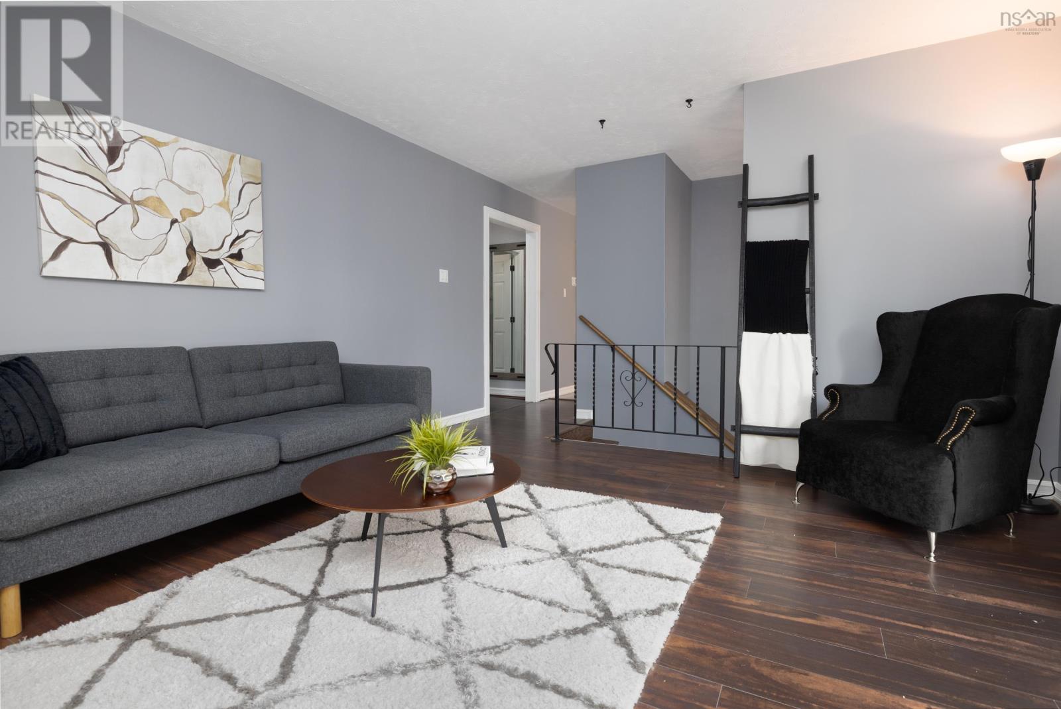3 Bedroom
2 Bathroom
2,214 ft2
Fireplace
Central Air Conditioning, Heat Pump
Landscaped
$524,900
Welcome to this beautifully maintained three-bedroom, two-bathroom split-entry home in the sought-after Porter Lake area. Offering over 2,000 square feet of finished living space on a half-acre level lot, this property combines comfort and convenience with serene views of Porter Lake from the front of the home. The upper level is bright and welcoming, featuring a spacious living room with a cozy propane fireplace, two well-sized bedrooms, and a modern 4-piece bathroom. The kitchen has been recently updated with brand-new stainless steel appliances, quartz countertops, a new sink, and refreshed cabinet hardware, offering both style and function. From the kitchen, step out to the large side deck or enjoy meals in the dining room, which flows into a sunroom overlooking the private backyard. Two outdoor sheds provide excellent storage. The fully finished lower level offers even more living space, including a generous family room and a beautiful full bathroom both with in-floor heating, a third spacious bedroom, and a combined laundry and utility room, perfect for family living or guests. Located just minutes from Highway 7 and only 10 minutes to Dartmouth, this home offers peaceful suburban living with quick access to city amenities. Dont miss your chance to make it yours! (id:57557)
Property Details
|
MLS® Number
|
202515670 |
|
Property Type
|
Single Family |
|
Community Name
|
Porters Lake |
|
Community Features
|
School Bus |
|
Equipment Type
|
Propane Tank |
|
Rental Equipment Type
|
Propane Tank |
|
Structure
|
Shed |
|
View Type
|
Lake View |
Building
|
Bathroom Total
|
2 |
|
Bedrooms Above Ground
|
2 |
|
Bedrooms Below Ground
|
1 |
|
Bedrooms Total
|
3 |
|
Appliances
|
Stove, Dishwasher, Microwave Range Hood Combo, Refrigerator |
|
Constructed Date
|
1982 |
|
Construction Style Attachment
|
Detached |
|
Cooling Type
|
Central Air Conditioning, Heat Pump |
|
Exterior Finish
|
Vinyl |
|
Fireplace Present
|
Yes |
|
Flooring Type
|
Laminate, Tile |
|
Foundation Type
|
Poured Concrete |
|
Stories Total
|
1 |
|
Size Interior
|
2,214 Ft2 |
|
Total Finished Area
|
2214 Sqft |
|
Type
|
House |
|
Utility Water
|
Drilled Well |
Land
|
Acreage
|
No |
|
Landscape Features
|
Landscaped |
|
Sewer
|
Septic System |
|
Size Irregular
|
0.4869 |
|
Size Total
|
0.4869 Ac |
|
Size Total Text
|
0.4869 Ac |
Rooms
| Level |
Type |
Length |
Width |
Dimensions |
|
Basement |
Family Room |
|
|
21.3x22.6-jog |
|
Basement |
Bedroom |
|
|
13.6x13 |
|
Basement |
Bath (# Pieces 1-6) |
|
|
8.5x5.7 |
|
Basement |
Laundry Room |
|
|
9.3x7.3 |
|
Basement |
Utility Room |
|
|
Combo |
|
Main Level |
Living Room |
|
|
18.1x13.3 |
|
Main Level |
Kitchen |
|
|
14.9x13.3 |
|
Main Level |
Dining Room |
|
|
8.1x11.6 |
|
Main Level |
Primary Bedroom |
|
|
10.2x11.8 |
|
Main Level |
Bedroom |
|
|
8.1x10.5 |
|
Main Level |
Bath (# Pieces 1-6) |
|
|
8 x 4.10 |
|
Main Level |
Sunroom |
|
|
11.7x11.2 |
https://www.realtor.ca/real-estate/28517259/68-karen-crescent-porters-lake-porters-lake

