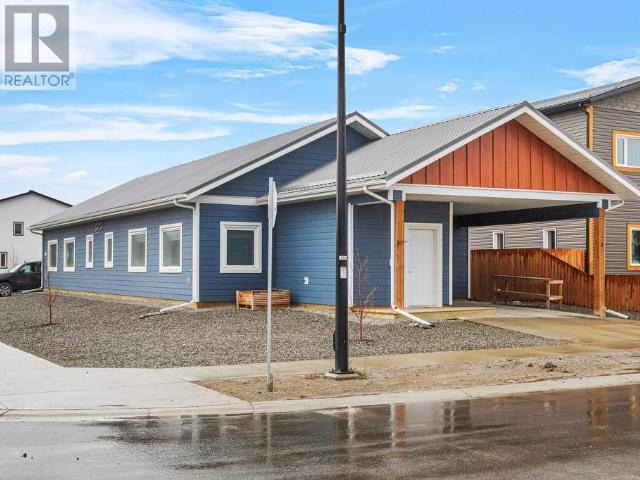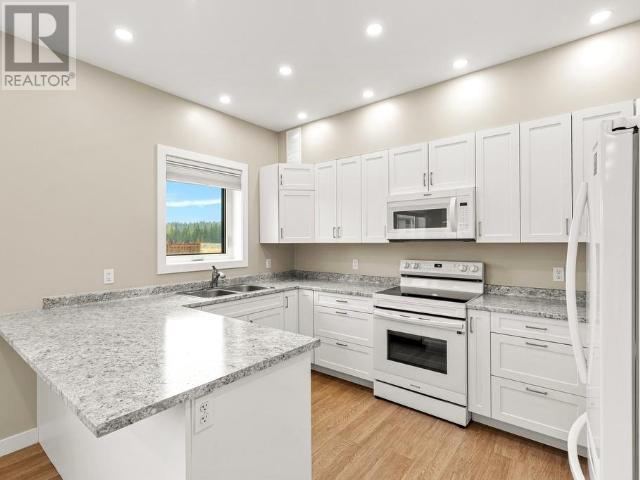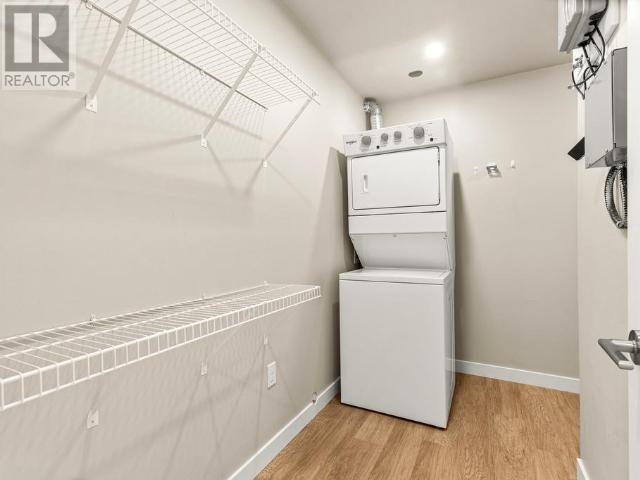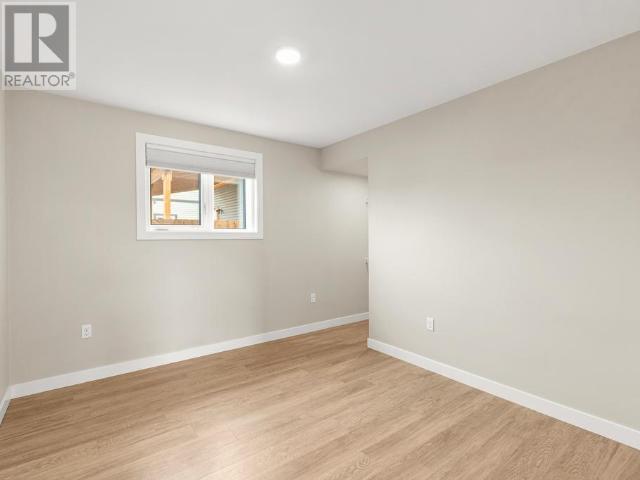4 Bedroom
2 Bathroom
2,200 ft2
$749,900
Bright, smart, and income-ready - 68 Eugene is refined, efficient, and steady. This energy-efficient Whistle Bend home features a 2-bed, 1-bath primary suite and a 2-bed, 1-bath secondary suite, each with private entrances and great natural light. The primary suite offers a spacious entry with double closets, open-concept living, a peninsula kitchen, full bath, laundry/storage room, and covered concrete parking. The secondary suite includes an open living/kitchen area, full bath, laundry/storage room, gravel parking, storage shed, and is park-facing! Excellent privacy with a front-back layout, plus R20 under slab, R42 walls, R80 attic, quad pane windows, and pre-wiring for solar and EV chargers. A double-wall partition with four layers of drywall and a 1" air gap provides effective sound separation. The primary suite is vacant and move-in ready, while the secondary suite comes with reliable tenants. A fantastic live-in/rent-out opportunity or smart investment. Check it out today! (id:57557)
Property Details
|
MLS® Number
|
16495 |
|
Property Type
|
Single Family |
|
Community Features
|
School Bus |
|
Features
|
Flat Site, Rectangular, Lighting |
|
Storage Type
|
Storage Shed |
|
Structure
|
Patio(s) |
Building
|
Bathroom Total
|
2 |
|
Bedrooms Total
|
4 |
|
Appliances
|
Stove, Refrigerator, Washer, Dishwasher, Dryer, Microwave |
|
Constructed Date
|
2021 |
|
Construction Style Attachment
|
Detached |
|
Fixture
|
Drapes/window Coverings |
|
Size Interior
|
2,200 Ft2 |
|
Type
|
House |
Land
|
Acreage
|
No |
|
Size Irregular
|
5532 |
|
Size Total
|
5532 Sqft |
|
Size Total Text
|
5532 Sqft |
Rooms
| Level |
Type |
Length |
Width |
Dimensions |
|
Basement |
Foyer |
4 ft ,8 in |
10 ft ,1 in |
4 ft ,8 in x 10 ft ,1 in |
|
Basement |
Living Room |
17 ft ,10 in |
13 ft ,6 in |
17 ft ,10 in x 13 ft ,6 in |
|
Basement |
Dining Room |
17 ft ,4 in |
10 ft ,3 in |
17 ft ,4 in x 10 ft ,3 in |
|
Basement |
Kitchen |
12 ft ,7 in |
9 ft ,3 in |
12 ft ,7 in x 9 ft ,3 in |
|
Basement |
Primary Bedroom |
11 ft ,6 in |
13 ft ,6 in |
11 ft ,6 in x 13 ft ,6 in |
|
Basement |
4pc Bathroom |
|
|
Measurements not available |
|
Basement |
Bedroom |
11 ft ,11 in |
10 ft ,6 in |
11 ft ,11 in x 10 ft ,6 in |
|
Basement |
Laundry Room |
9 ft ,8 in |
5 ft ,7 in |
9 ft ,8 in x 5 ft ,7 in |
|
Main Level |
Foyer |
5 ft ,10 in |
13 ft ,10 in |
5 ft ,10 in x 13 ft ,10 in |
|
Main Level |
Living Room |
18 ft |
13 ft ,9 in |
18 ft x 13 ft ,9 in |
|
Main Level |
Dining Room |
18 ft ,4 in |
10 ft |
18 ft ,4 in x 10 ft |
|
Main Level |
Kitchen |
13 ft ,6 in |
9 ft ,11 in |
13 ft ,6 in x 9 ft ,11 in |
|
Main Level |
Primary Bedroom |
11 ft ,3 in |
13 ft ,5 in |
11 ft ,3 in x 13 ft ,5 in |
|
Main Level |
4pc Bathroom |
|
|
Measurements not available |
|
Main Level |
Bedroom |
10 ft ,11 in |
10 ft ,3 in |
10 ft ,11 in x 10 ft ,3 in |
|
Main Level |
Laundry Room |
9 ft ,9 in |
5 ft ,8 in |
9 ft ,9 in x 5 ft ,8 in |
https://www.realtor.ca/real-estate/28363524/68-eugene-avenue-whitehorse





































