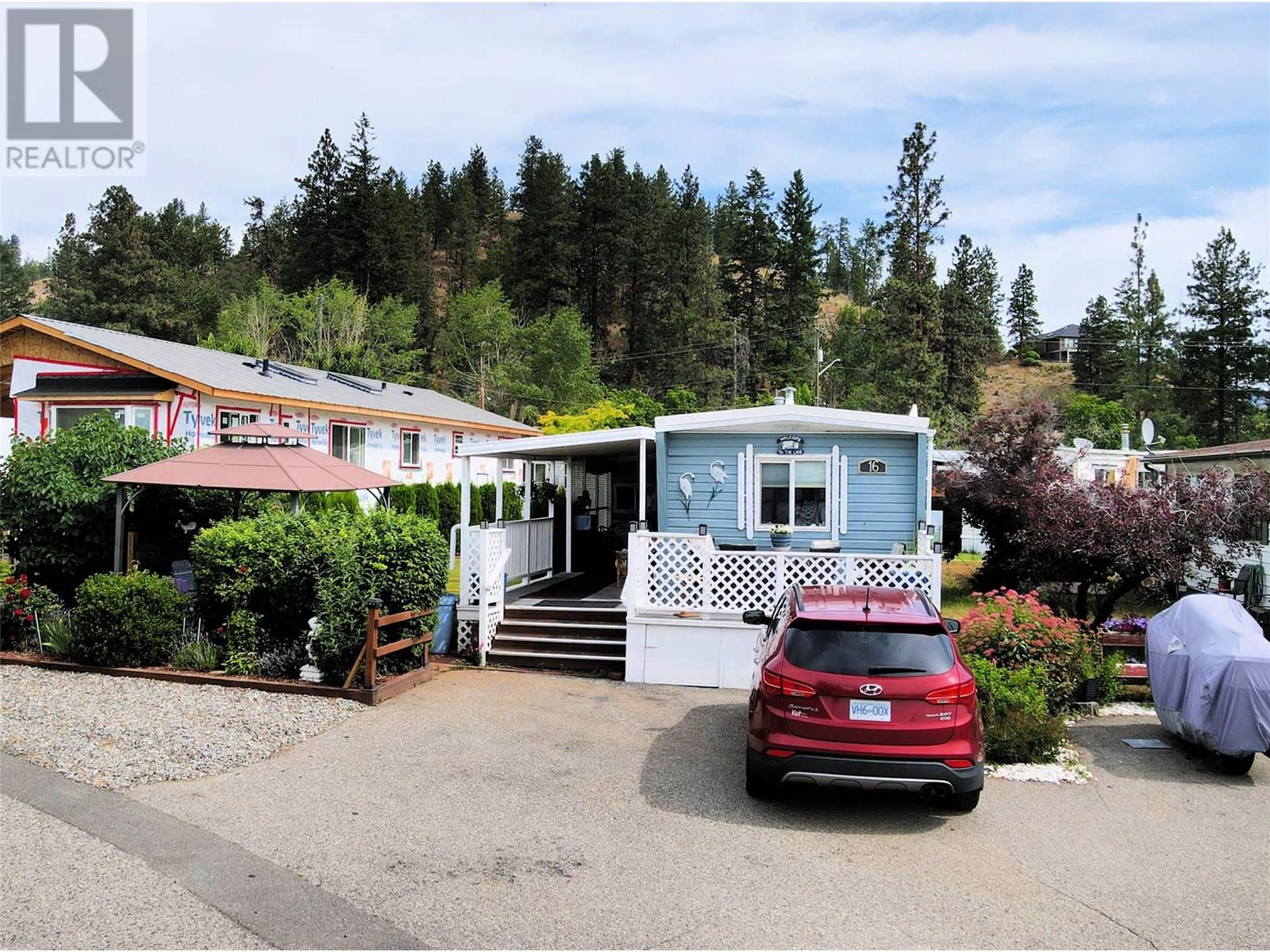6711 Hwy 97s Highway Unit# 16 Peachland, British Columbia V0H 1X9
$259,000Maintenance, Pad Rental
$445 Monthly
Maintenance, Pad Rental
$445 MonthlyCharming 2 Bed, 2 Bath Mobile Home with Lakeview in 55+ Community – Peachland, BC Welcome to your perfect retirement retreat! Nestled in a prime location directly across from the sparkling waters of Okanagan Lake, this well-maintained 2-bedroom, 2-bathroom mobile home offers comfort, convenience, and breathtaking views. Enjoy your morning coffee on your wrap around deck as you take in panoramic lake vistas and the serene beauty of the surrounding nature. Located just minutes from the scenic trails of Hardy Falls and the amenities of downtown Peachland, this home blends relaxation with accessibility. Inside, you'll find a bright, open living space, a spacious primary suite with ensuite bath, and a functional kitchen perfect for hosting or unwinding after a day of lakeside adventures. Whether you're looking to downsize or find a peaceful place to enjoy retirement, this is a rare opportunity to own a slice of Okanagan paradise. New furnace (2024), metal roof, gas fireplace. (id:57557)
Property Details
| MLS® Number | 10352659 |
| Property Type | Single Family |
| Neigbourhood | Peachland |
| Community Features | Adult Oriented, Seniors Oriented |
| Features | Level Lot |
| Parking Space Total | 2 |
| View Type | Lake View, Mountain View |
Building
| Bathroom Total | 2 |
| Bedrooms Total | 2 |
| Appliances | Refrigerator, Dishwasher, Dryer, Range - Gas, Microwave, Washer |
| Constructed Date | 1967 |
| Cooling Type | See Remarks, Window Air Conditioner |
| Fireplace Fuel | Gas |
| Fireplace Present | Yes |
| Fireplace Type | Unknown |
| Heating Type | Forced Air, See Remarks |
| Roof Material | Metal |
| Roof Style | Unknown |
| Stories Total | 1 |
| Size Interior | 944 Ft2 |
| Type | Manufactured Home |
| Utility Water | Municipal Water |
Land
| Access Type | Easy Access |
| Acreage | No |
| Landscape Features | Landscaped, Level |
| Sewer | Municipal Sewage System |
| Size Total Text | Under 1 Acre |
| Zoning Type | Unknown |
Rooms
| Level | Type | Length | Width | Dimensions |
|---|---|---|---|---|
| Main Level | Office | 6'10'' x 8' | ||
| Main Level | Den | 10'5'' x 7'2'' | ||
| Main Level | 3pc Ensuite Bath | 5'2'' x 7'11'' | ||
| Main Level | Primary Bedroom | 10'10'' x 11'4'' | ||
| Main Level | 4pc Bathroom | 6'2'' x 8'9'' | ||
| Main Level | Bedroom | 9'5'' x 8'10'' | ||
| Main Level | Living Room | 16'7'' x 11'4'' | ||
| Main Level | Kitchen | 12'2'' x 11'4'' |
https://www.realtor.ca/real-estate/28493939/6711-hwy-97s-highway-unit-16-peachland-peachland













































