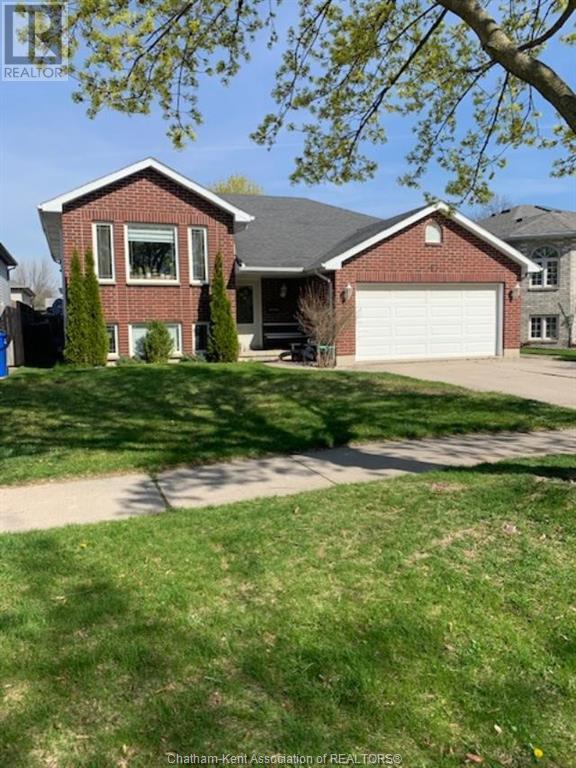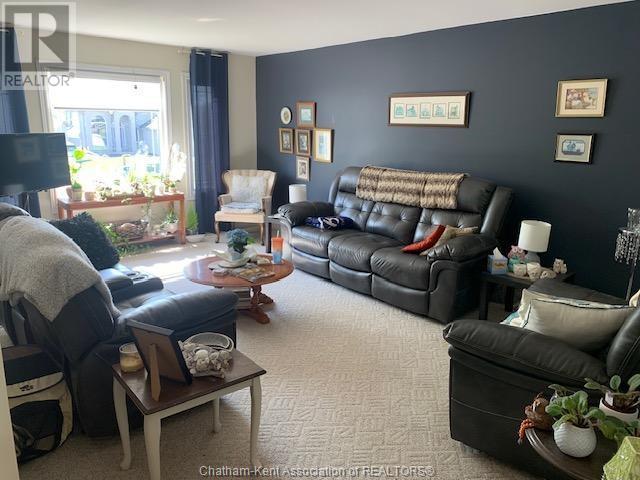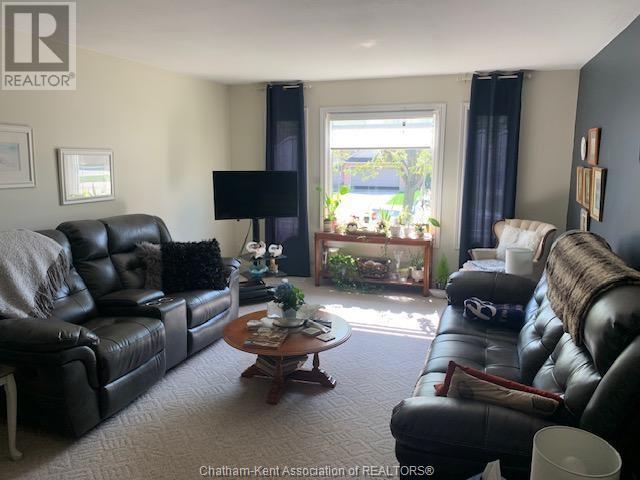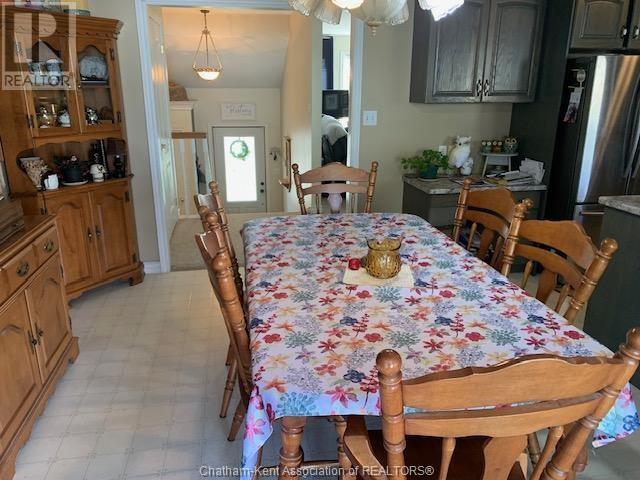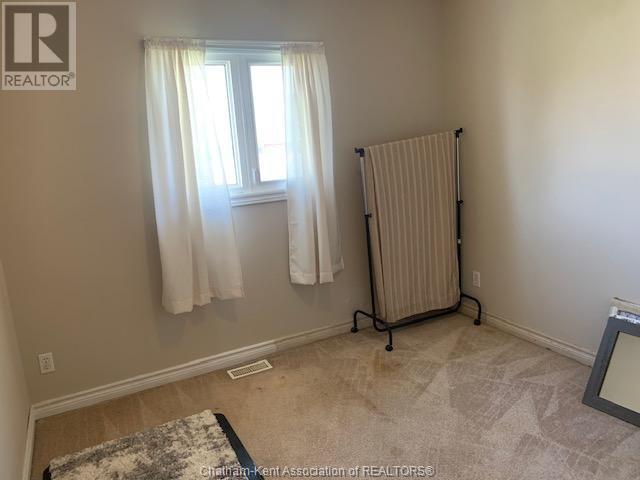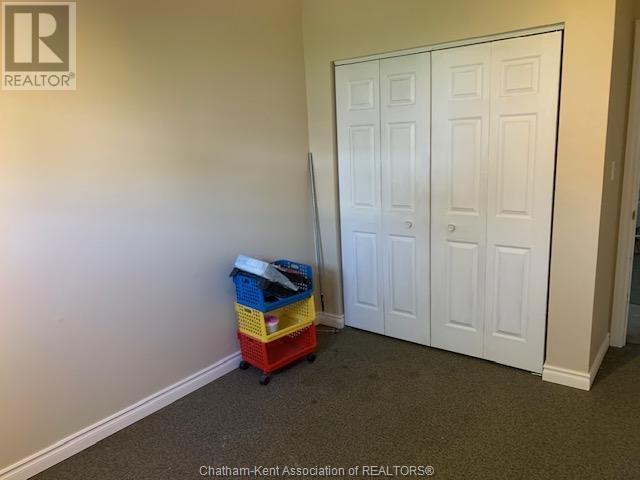5 Bedroom
2 Bathroom
Raised Ranch
Central Air Conditioning
Forced Air, Furnace
Landscaped
$549,900
CHECK OUT THIS GORGEOUS LARGE RAISED RANCH HOME IN A DESIRABLE NORTH END NEIGHBOURHOOD. FEATURING 5 BEDROOMS, 2 FULL BATHS, DOUBLE ATTACHED GARAGE WITH INSIDE ACCESS FROM BOTH LEVELS. HOME HAS AN OPEN CONCEPT KITCHEN AND DINING ROOM AREA PROVIDES PATIO DOORS, LEADING TO A COVERED WOODEN DECK OVERLOOKING THE FENCED IN BACKYARD. PERFECT FOR PRIVACY OR ENTERTAINING. THE MAIN FLOOR OFFERS A SPACIOUS LIVINGROOM & 3 BEDROOMS. PRIMARY BEDROM ALLOWS FOR A CHEATER ACCESS TO 4 PC BATH. THE LOWER LEVEL OFFERS A FAMILY ROOM WITH HAS PLENTY OF SPACE, AND AN ADDITIONAL 2 BEDROOMS, 4 PC BATH & UTILITY ROOMS. THIS HOME HAS SO MUCH TO OFFER. DON'T DELAY, CALL TODAY FOR YOUR PERSONAL VIEWING. (id:57557)
Property Details
|
MLS® Number
|
25010298 |
|
Property Type
|
Single Family |
|
Features
|
Double Width Or More Driveway, Concrete Driveway |
Building
|
Bathroom Total
|
2 |
|
Bedrooms Above Ground
|
3 |
|
Bedrooms Below Ground
|
2 |
|
Bedrooms Total
|
5 |
|
Appliances
|
Dishwasher |
|
Architectural Style
|
Raised Ranch |
|
Constructed Date
|
1997 |
|
Cooling Type
|
Central Air Conditioning |
|
Exterior Finish
|
Aluminum/vinyl, Brick |
|
Flooring Type
|
Carpet Over Hardwood, Hardwood, Cushion/lino/vinyl |
|
Foundation Type
|
Concrete |
|
Heating Fuel
|
Natural Gas |
|
Heating Type
|
Forced Air, Furnace |
|
Type
|
House |
Parking
Land
|
Acreage
|
No |
|
Landscape Features
|
Landscaped |
|
Size Irregular
|
50.54 X 110.36 / 0.128 Ac |
|
Size Total Text
|
50.54 X 110.36 / 0.128 Ac|under 1/4 Acre |
|
Zoning Description
|
Res |
Rooms
| Level |
Type |
Length |
Width |
Dimensions |
|
Lower Level |
Laundry Room |
12 ft |
12 ft ,6 in |
12 ft x 12 ft ,6 in |
|
Lower Level |
Family Room |
12 ft ,7 in |
18 ft ,4 in |
12 ft ,7 in x 18 ft ,4 in |
|
Lower Level |
Bedroom |
9 ft ,6 in |
11 ft ,5 in |
9 ft ,6 in x 11 ft ,5 in |
|
Lower Level |
Bedroom |
10 ft ,2 in |
10 ft ,5 in |
10 ft ,2 in x 10 ft ,5 in |
|
Main Level |
Laundry Room |
10 ft |
11 ft |
10 ft x 11 ft |
|
Main Level |
4pc Bathroom |
5 ft |
9 ft ,3 in |
5 ft x 9 ft ,3 in |
|
Main Level |
Living Room |
13 ft ,3 in |
20 ft |
13 ft ,3 in x 20 ft |
|
Main Level |
4pc Bathroom |
7 ft |
9 ft ,5 in |
7 ft x 9 ft ,5 in |
|
Main Level |
Bedroom |
10 ft ,2 in |
10 ft ,5 in |
10 ft ,2 in x 10 ft ,5 in |
|
Main Level |
Bedroom |
10 ft ,2 in |
10 ft ,5 in |
10 ft ,2 in x 10 ft ,5 in |
|
Main Level |
Bedroom |
9 ft ,5 in |
10 ft ,2 in |
9 ft ,5 in x 10 ft ,2 in |
|
Main Level |
Kitchen/dining Room |
12 ft |
21 ft ,3 in |
12 ft x 21 ft ,3 in |
|
Main Level |
Foyer |
5 ft |
5 ft ,8 in |
5 ft x 5 ft ,8 in |
https://www.realtor.ca/real-estate/28218155/67-windfield-crescent-chatham


