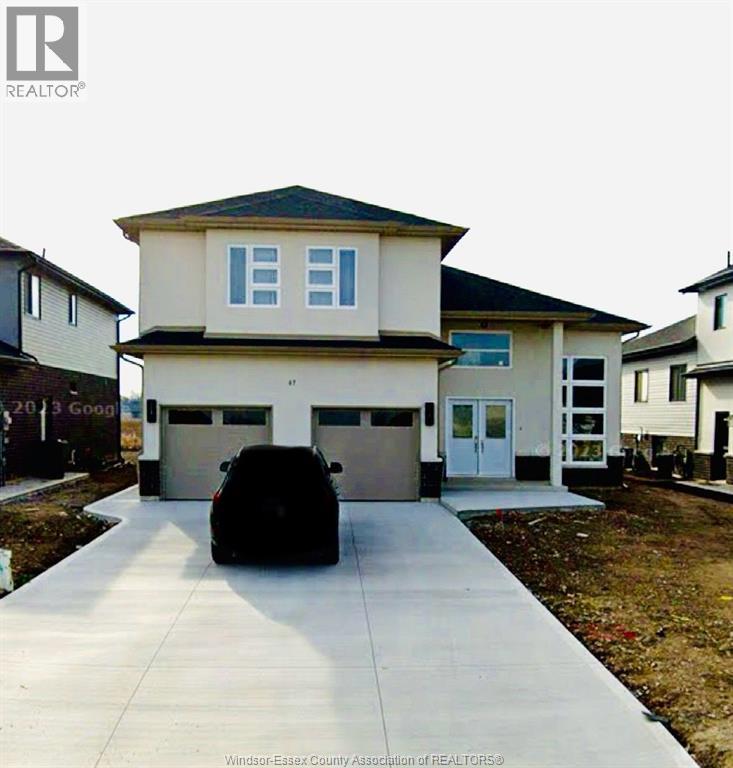3 Bedroom
2 Bathroom
Raised Ranch W/ Bonus Room
Central Air Conditioning
Forced Air, Furnace
$2,800 Monthly
2022 BUILT RAISED RANCH W/BONUS ROOM 3 BED ROOMS AND A DEN WITH 2 FULL BATHS.NO REAR NEIGHBOUR.MASTER BEDROOM WITH WALKIN CLOSET AND ENSUITE BATH.GOOD SIZE ISLAND WITH OPEN CONCEPT KITCHEN,OPEN CONCEPT LIVING ROOM AND EATING AREA,UPGRADED MASTER BEDROOM CEILING AND LIVING ROOM CEILING, SEPARATE FAMILY ROOM AND PRAYER ROOM UPGRADED BASEBOARDS AND MOLDINGS, HARDWOOD FLOORING, COVERED PATIO, DRIVEWAY TO BE FINISHED BY BUILDER, 2 CAR GARAGE, STUCCO AND BRICK FINISHED EXTERIOR. (id:57557)
Property Details
|
MLS® Number
|
25022680 |
|
Property Type
|
Single Family |
Building
|
Bathroom Total
|
2 |
|
Bedrooms Above Ground
|
3 |
|
Bedrooms Total
|
3 |
|
Appliances
|
Dishwasher, Dryer, Stove, Washer |
|
Architectural Style
|
Raised Ranch W/ Bonus Room |
|
Constructed Date
|
2022 |
|
Construction Style Attachment
|
Detached |
|
Cooling Type
|
Central Air Conditioning |
|
Exterior Finish
|
Aluminum/vinyl, Brick, Concrete/stucco |
|
Flooring Type
|
Ceramic/porcelain, Hardwood |
|
Foundation Type
|
Concrete |
|
Heating Fuel
|
Natural Gas |
|
Heating Type
|
Forced Air, Furnace |
|
Type
|
House |
Parking
Land
|
Acreage
|
No |
|
Size Irregular
|
52.23 X 154.88 Ft |
|
Size Total Text
|
52.23 X 154.88 Ft |
|
Zoning Description
|
Res |
Rooms
| Level |
Type |
Length |
Width |
Dimensions |
|
Main Level |
Den |
|
|
Measurements not available |
|
Main Level |
Family Room |
|
|
Measurements not available |
|
Main Level |
3pc Bathroom |
|
|
Measurements not available |
|
Main Level |
4pc Ensuite Bath |
|
|
Measurements not available |
|
Main Level |
Laundry Room |
|
|
Measurements not available |
|
Main Level |
Eating Area |
|
|
Measurements not available |
|
Main Level |
Kitchen |
|
|
Measurements not available |
|
Main Level |
Living Room |
|
|
Measurements not available |
|
Main Level |
Bedroom |
|
|
Measurements not available |
|
Main Level |
Bedroom |
|
|
Measurements not available |
|
Main Level |
Bedroom |
|
|
Measurements not available |
https://www.realtor.ca/real-estate/28835431/67-kingsbridge-drive-amherstburg






