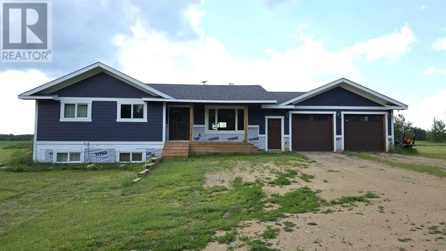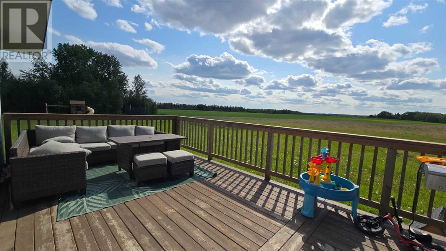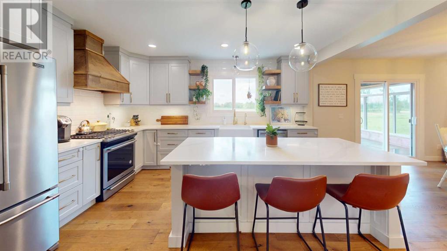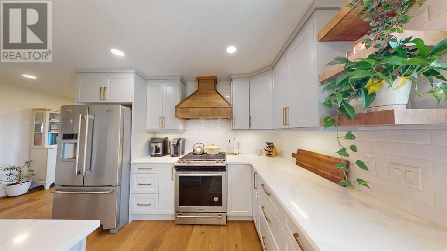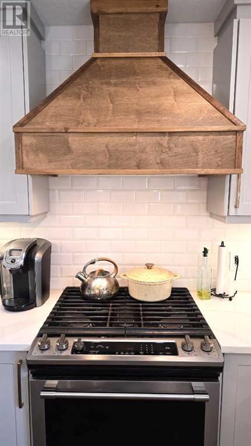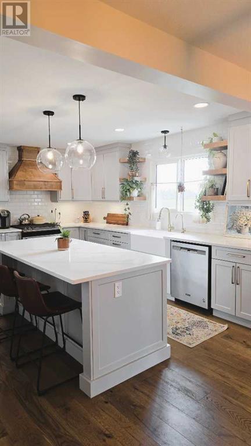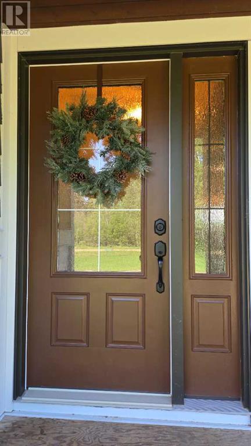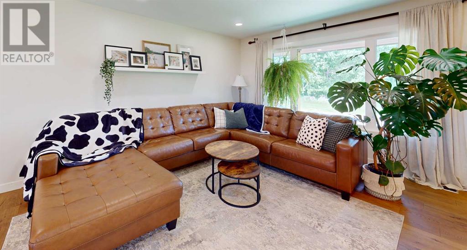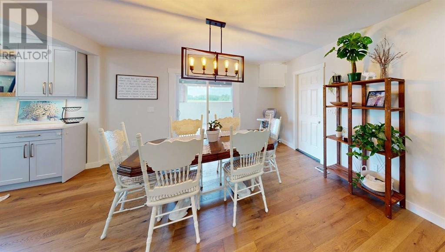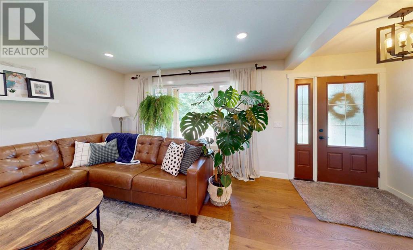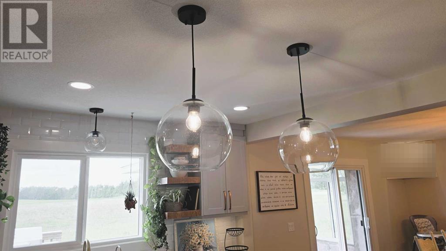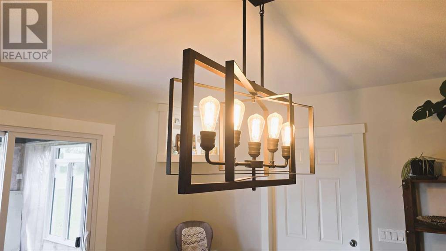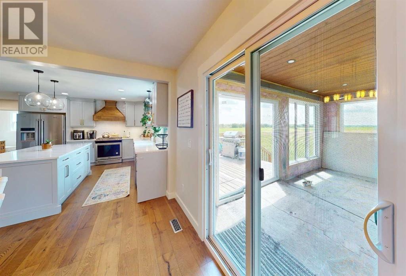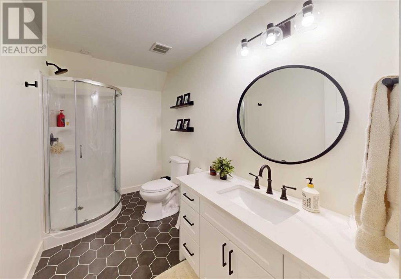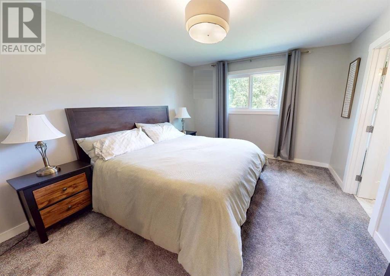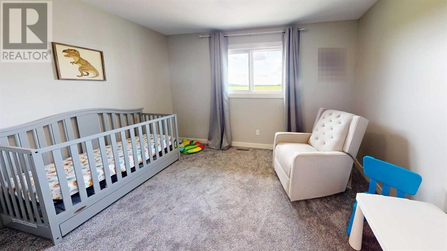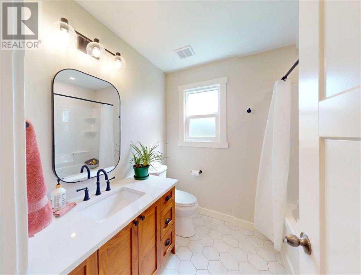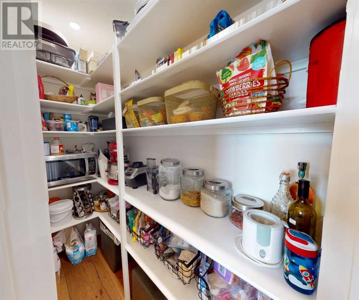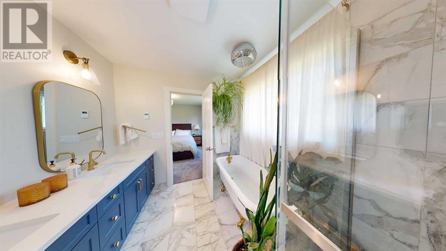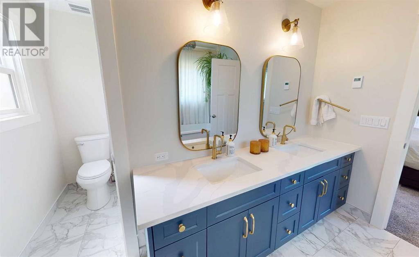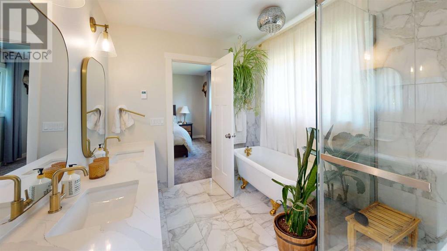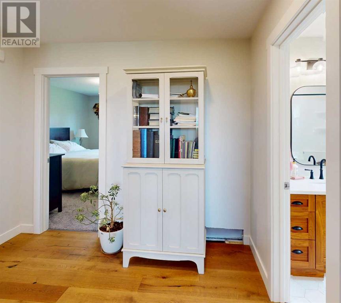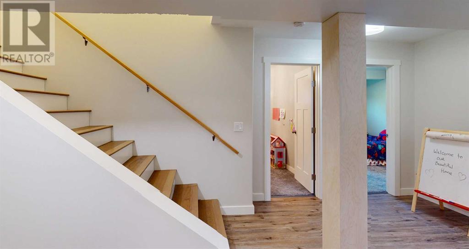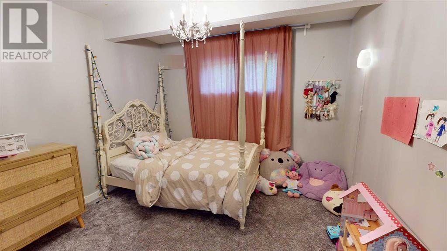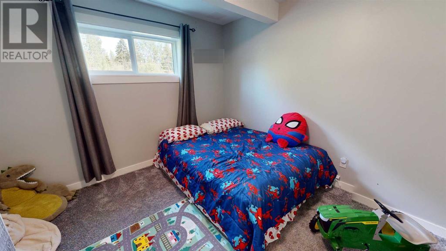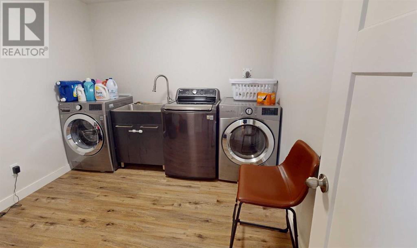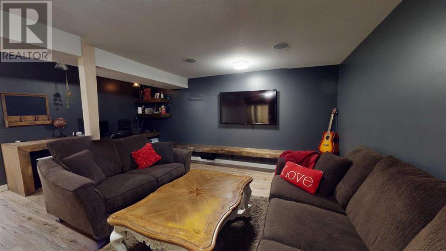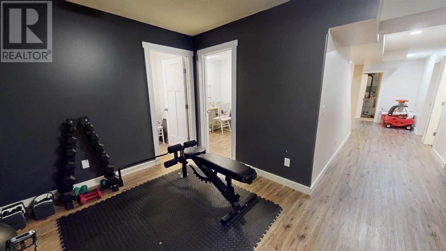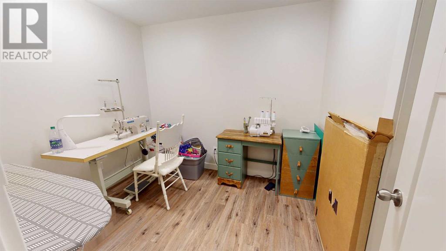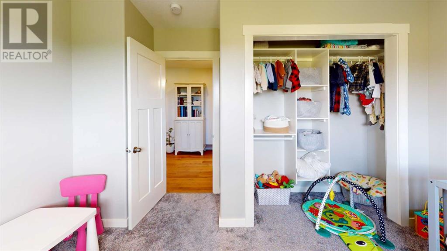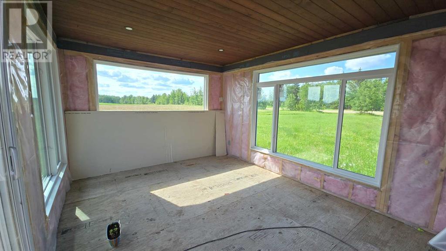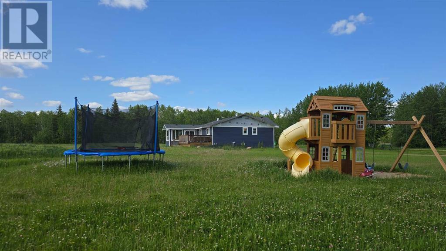4 Bedroom
3 Bathroom
1,419 ft2
Bungalow
None
Forced Air
Acreage
$559,000
A rare gem for our area—this fully renovated farmhouse-style home offers modern comfort with timeless charm. Just 5 minutes south of Plamondon, the property spans 10 acres and features an oversized double garage, 4 bedrooms, 3 bathrooms, a fully finished basement, and high-quality finishes throughout. Step inside to find warm, wood-tone engineered hardwood floors that lead into a spacious, open-concept living and dining area. The beautifully designed kitchen is a standout with quartz countertops, a custom-made range hood, a farmhouse sink, and generous storage, including a walk-in pantry. Every detail has been thoughtfully considered, especially the stunning ensuite, which includes dual sinks, a glass shower, a soaker tub, a water closet, and heated floors for added luxury. The home is nearly complete—just a few finishing touches remain. It also features a 3000-gallon cistern, septic pump-out system, and ample outdoor space for kids or animals to enjoy. (id:57557)
Property Details
|
MLS® Number
|
A2232801 |
|
Property Type
|
Single Family |
|
Features
|
See Remarks, Closet Organizers, No Animal Home, No Smoking Home |
|
Parking Space Total
|
8 |
|
Plan
|
2022006 |
|
Structure
|
None, Deck, Porch, See Remarks |
Building
|
Bathroom Total
|
3 |
|
Bedrooms Above Ground
|
3 |
|
Bedrooms Below Ground
|
1 |
|
Bedrooms Total
|
4 |
|
Appliances
|
Washer, Refrigerator, Gas Stove(s), Dishwasher, Washer & Dryer |
|
Architectural Style
|
Bungalow |
|
Basement Development
|
Finished |
|
Basement Type
|
Full (finished) |
|
Constructed Date
|
2019 |
|
Construction Material
|
Poured Concrete, Wood Frame |
|
Construction Style Attachment
|
Detached |
|
Cooling Type
|
None |
|
Exterior Finish
|
Concrete, See Remarks |
|
Flooring Type
|
Laminate |
|
Foundation Type
|
Poured Concrete, Wood |
|
Heating Fuel
|
Natural Gas |
|
Heating Type
|
Forced Air |
|
Stories Total
|
1 |
|
Size Interior
|
1,419 Ft2 |
|
Total Finished Area
|
1419 Sqft |
|
Type
|
House |
Parking
Land
|
Acreage
|
Yes |
|
Fence Type
|
Not Fenced |
|
Size Irregular
|
9.98 |
|
Size Total
|
9.98 Ac|5 - 9.99 Acres |
|
Size Total Text
|
9.98 Ac|5 - 9.99 Acres |
|
Zoning Description
|
Ag |
Rooms
| Level |
Type |
Length |
Width |
Dimensions |
|
Basement |
Bedroom |
|
|
10.58 Ft x 12.25 Ft |
|
Basement |
Recreational, Games Room |
|
|
18.50 Ft x 15.50 Ft |
|
Basement |
Other |
|
|
8.00 Ft x 8.75 Ft |
|
Basement |
Storage |
|
|
4.92 Ft x 11.00 Ft |
|
Basement |
Furnace |
|
|
6.00 Ft x 13.92 Ft |
|
Basement |
3pc Bathroom |
|
|
6.00 Ft x 9.92 Ft |
|
Basement |
Laundry Room |
|
|
9.42 Ft x 9.75 Ft |
|
Main Level |
Kitchen |
|
|
15.25 Ft x 11.58 Ft |
|
Main Level |
Dining Room |
|
|
13.50 Ft x 12.83 Ft |
|
Main Level |
Living Room |
|
|
13.25 Ft x 17.17 Ft |
|
Main Level |
Primary Bedroom |
|
|
11.75 Ft x 13.83 Ft |
|
Main Level |
5pc Bathroom |
|
|
10.58 Ft x 8.17 Ft |
|
Main Level |
Other |
|
|
7.42 Ft x 5.42 Ft |
|
Main Level |
Bedroom |
|
|
12.42 Ft x 8.92 Ft |
|
Main Level |
3pc Bathroom |
|
|
7.00 Ft x 8.00 Ft |
|
Main Level |
Foyer |
|
|
7.25 Ft x 4.92 Ft |
|
Main Level |
Bedroom |
|
|
10.58 Ft x 12.25 Ft |
https://www.realtor.ca/real-estate/28495858/66580-162-twp-rd-plamondon

