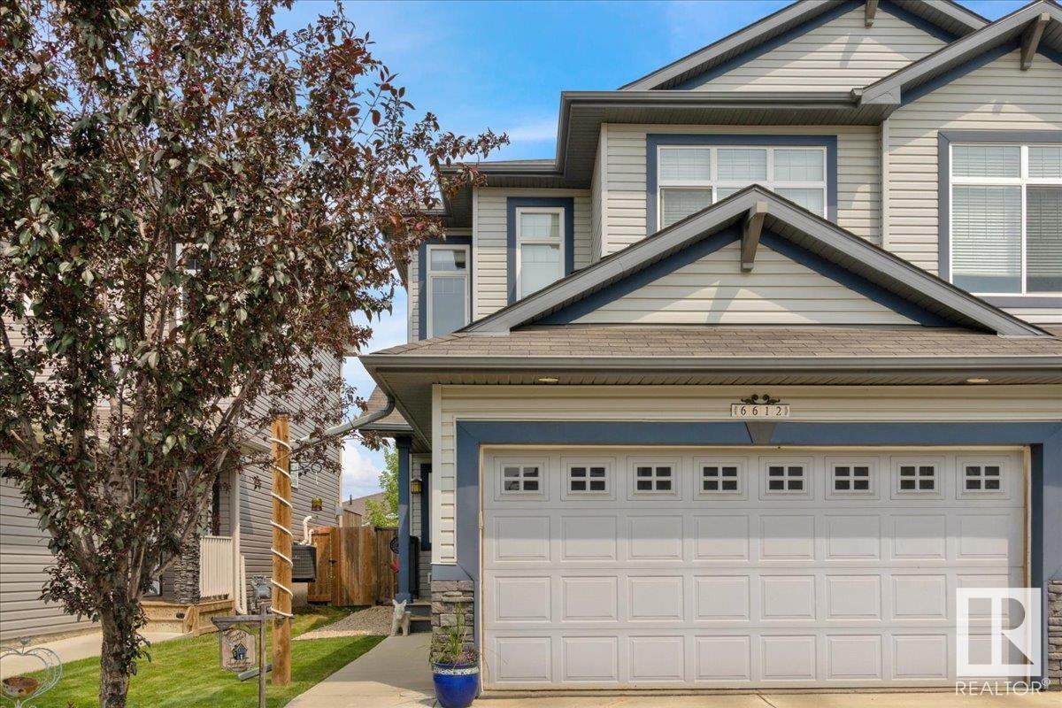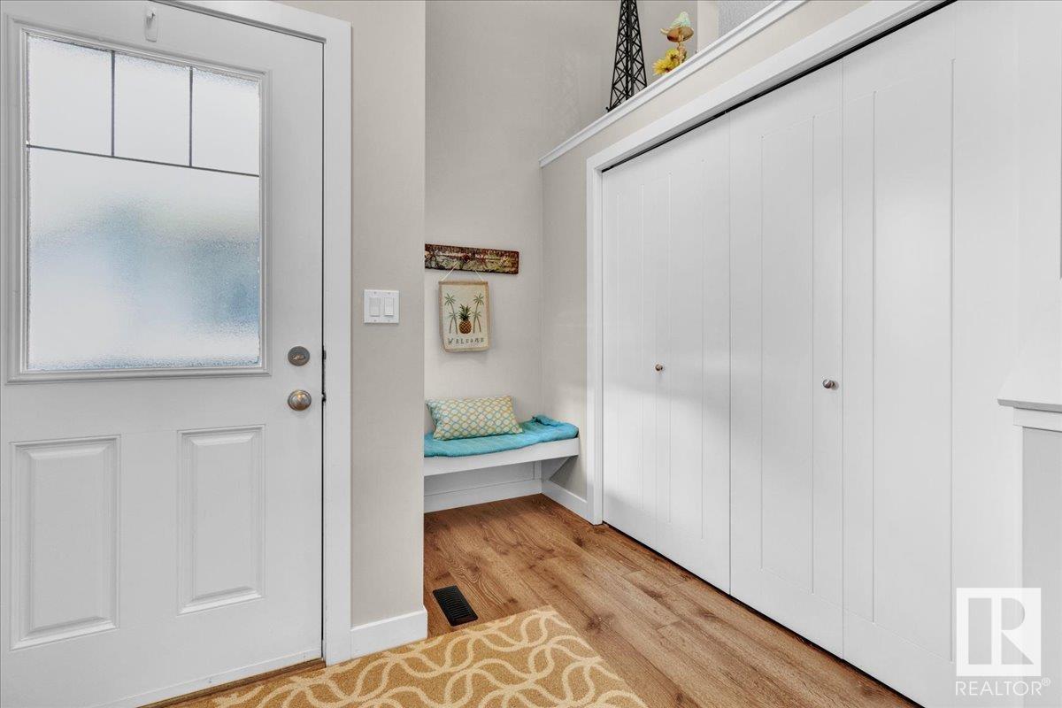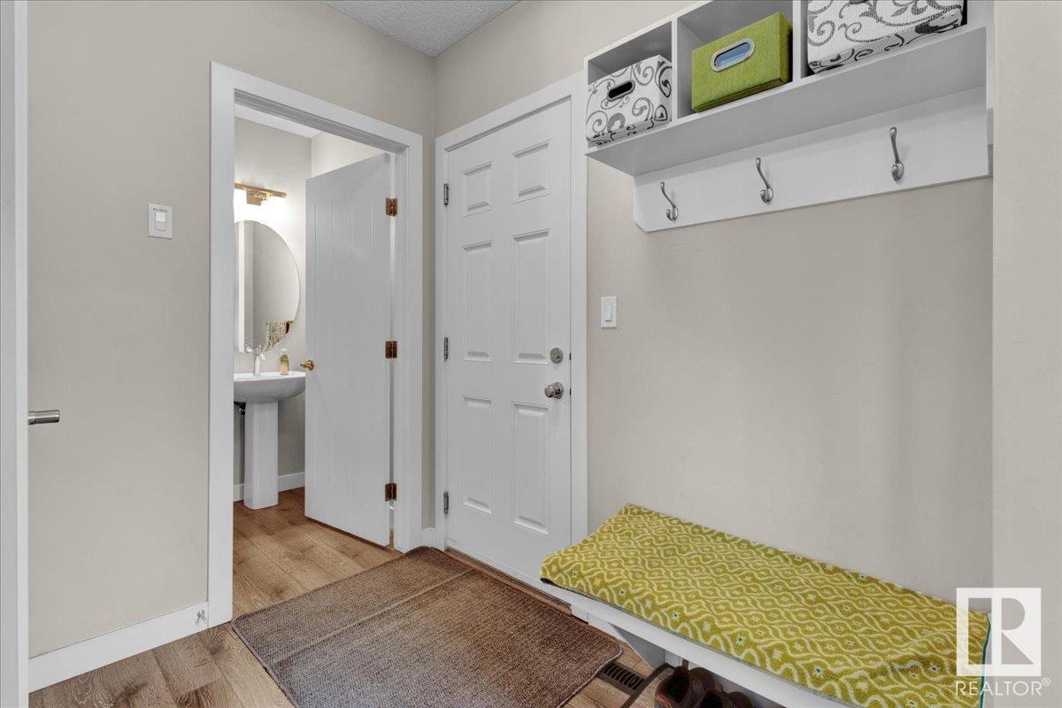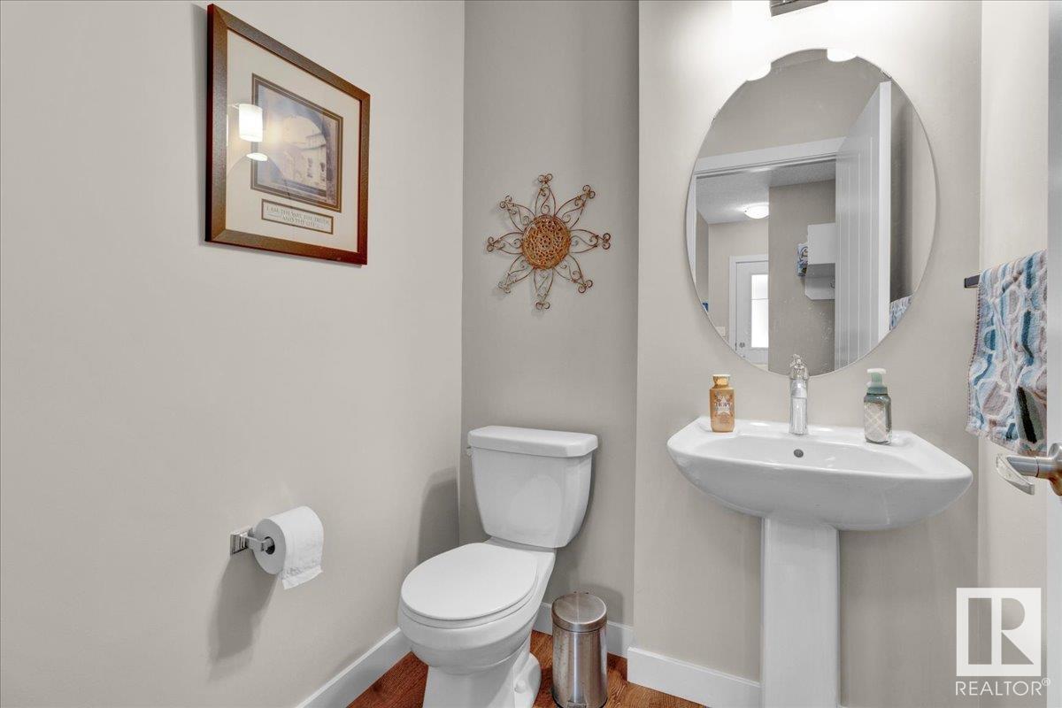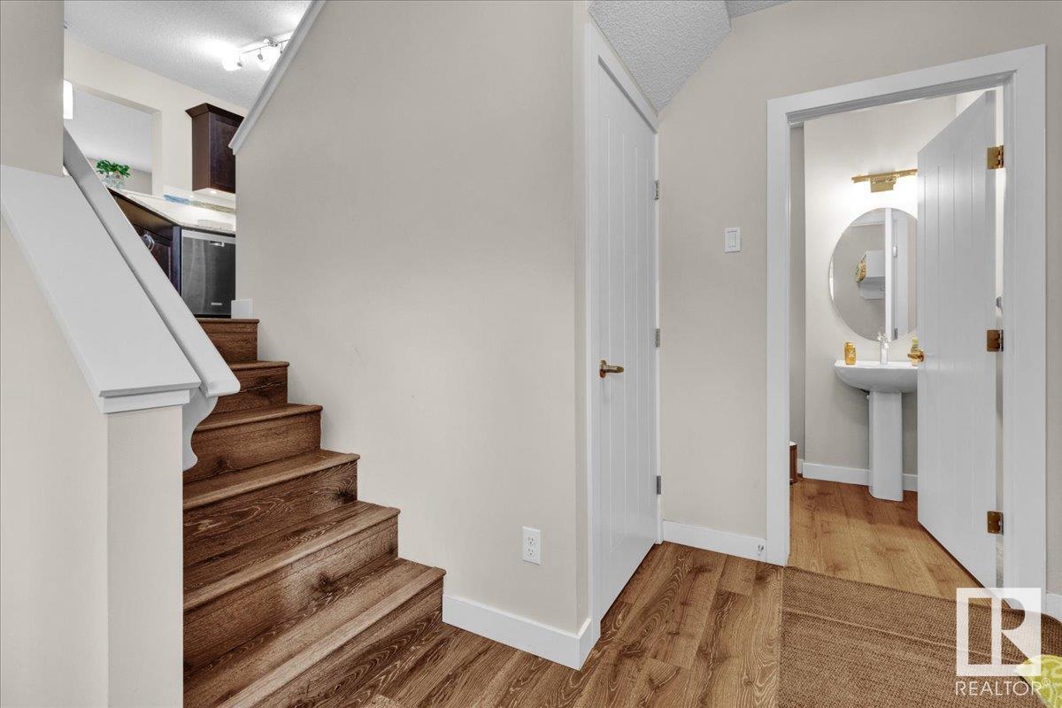3 Bedroom
3 Bathroom
1,559 ft2
Fireplace
Forced Air
$449,000
Located on a quiet street is this meticulously maintained half duplex by LOOK MASTER BUILDER. Welcome to this bright and modern 3-bedroom half-duplex in Beaumont! Enjoy an open-concept layout with modern flooring, a cozy corner fireplace, and loads of natural light from the large windows & glass patio doors along the back. The kitchen features stainless steel appliances, granite countertops, high end cabinetry, a large pantry, and a peninsula that is the perfect height for an eating bar. Upstairs offers a versatile bonus room - perfect for a media room or home office - plus a spacious primary suite w/ walk-in closet and 3-piece ensuite. Two more bedrooms & a 4-piece bath complete the upper level. Both bathrooms upstairs have granite countertops. The backyard has a large wood deck, w/ a gas line, shed, and loads of space to entertain or for kids to play. It is within walking distance to Beaumont rec centre, Ruisseau park, playgrounds & MORE! (id:57557)
Property Details
|
MLS® Number
|
E4444397 |
|
Property Type
|
Single Family |
|
Neigbourhood
|
Ruisseau |
|
Amenities Near By
|
Playground, Schools, Shopping |
|
Community Features
|
Public Swimming Pool |
|
Features
|
See Remarks, Flat Site, No Back Lane |
|
Parking Space Total
|
2 |
|
Structure
|
Deck |
Building
|
Bathroom Total
|
3 |
|
Bedrooms Total
|
3 |
|
Appliances
|
Dishwasher, Dryer, Garage Door Opener Remote(s), Garage Door Opener, Microwave Range Hood Combo, Refrigerator, Storage Shed, Washer, Window Coverings |
|
Basement Development
|
Unfinished |
|
Basement Type
|
Full (unfinished) |
|
Constructed Date
|
2014 |
|
Construction Style Attachment
|
Semi-detached |
|
Fireplace Fuel
|
Gas |
|
Fireplace Present
|
Yes |
|
Fireplace Type
|
Corner |
|
Half Bath Total
|
1 |
|
Heating Type
|
Forced Air |
|
Size Interior
|
1,559 Ft2 |
|
Type
|
Duplex |
Parking
Land
|
Acreage
|
No |
|
Fence Type
|
Fence |
|
Land Amenities
|
Playground, Schools, Shopping |
|
Size Irregular
|
315.87 |
|
Size Total
|
315.87 M2 |
|
Size Total Text
|
315.87 M2 |
Rooms
| Level |
Type |
Length |
Width |
Dimensions |
|
Main Level |
Living Room |
3.45 m |
6.44 m |
3.45 m x 6.44 m |
|
Main Level |
Dining Room |
3.02 m |
2.76 m |
3.02 m x 2.76 m |
|
Main Level |
Kitchen |
3.33 m |
3.66 m |
3.33 m x 3.66 m |
|
Upper Level |
Primary Bedroom |
3.51 m |
3.67 m |
3.51 m x 3.67 m |
|
Upper Level |
Bedroom 2 |
3.31 m |
2.8 m |
3.31 m x 2.8 m |
|
Upper Level |
Bedroom 3 |
4.7 m |
2.66 m |
4.7 m x 2.66 m |
|
Upper Level |
Bonus Room |
4.32 m |
5.2 m |
4.32 m x 5.2 m |
https://www.realtor.ca/real-estate/28524157/6612-48-av-beaumont-ruisseau

