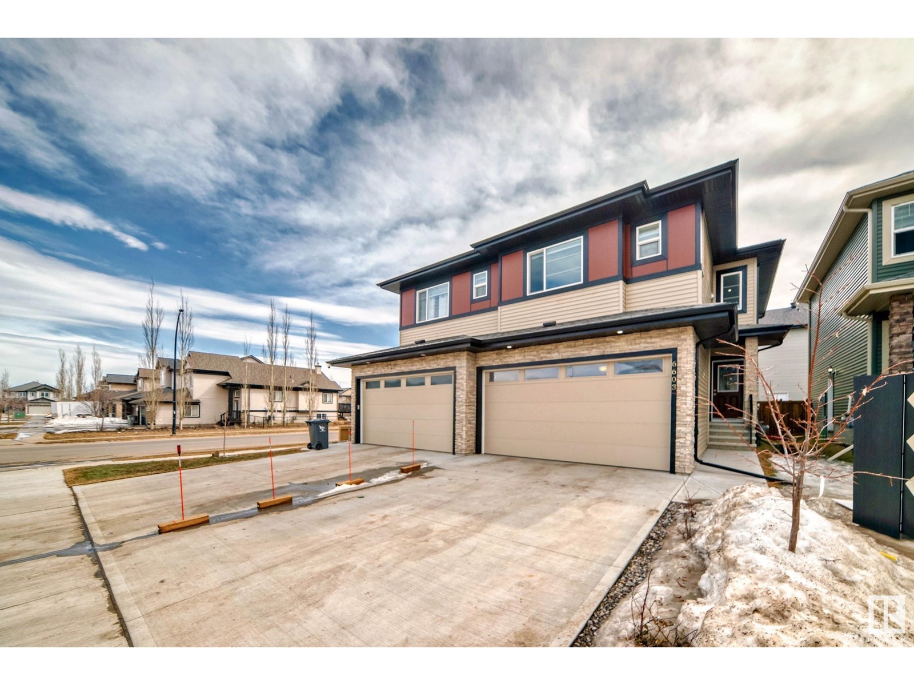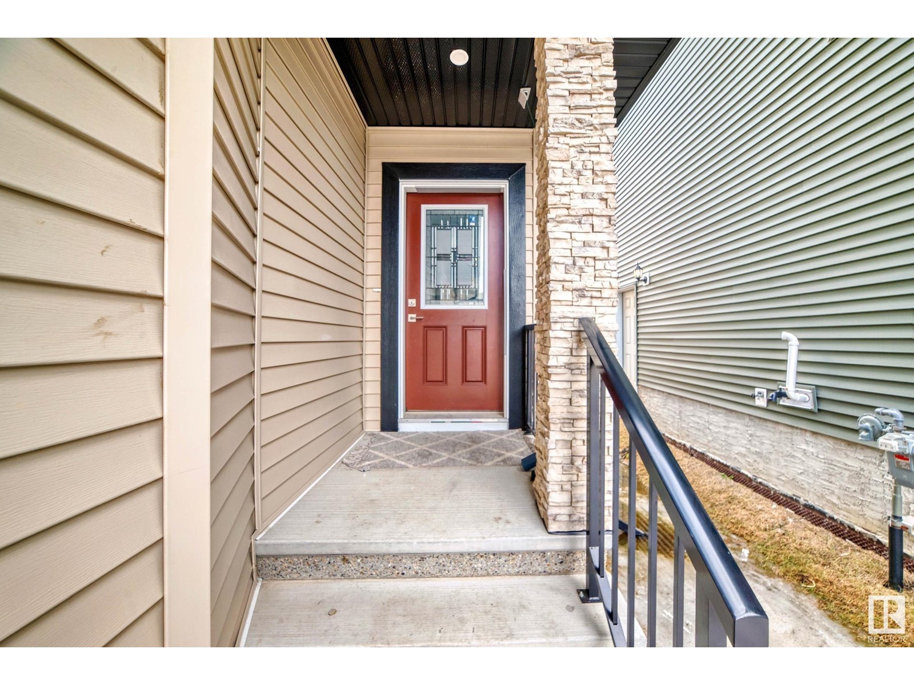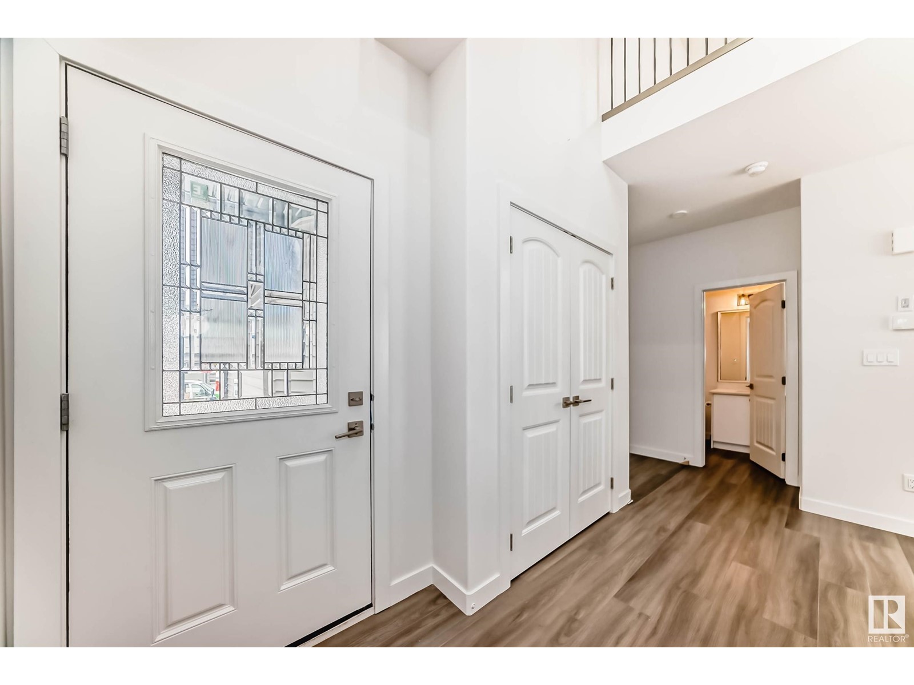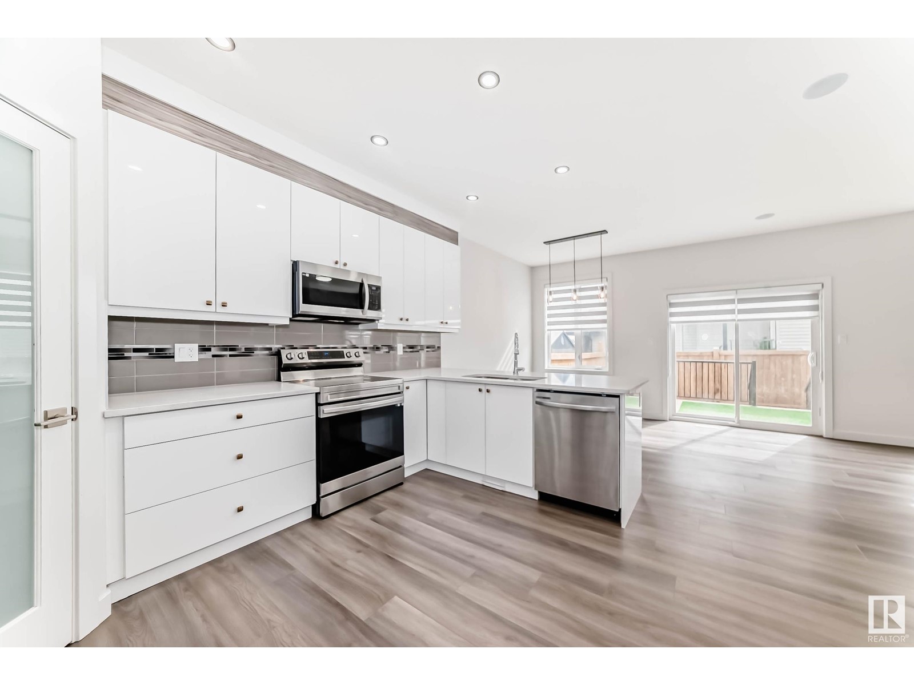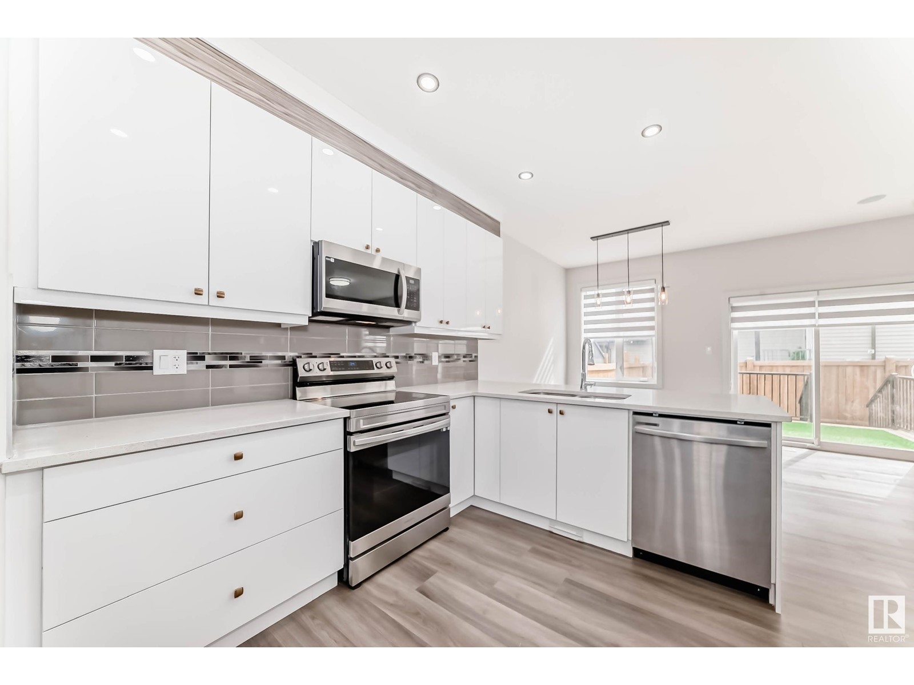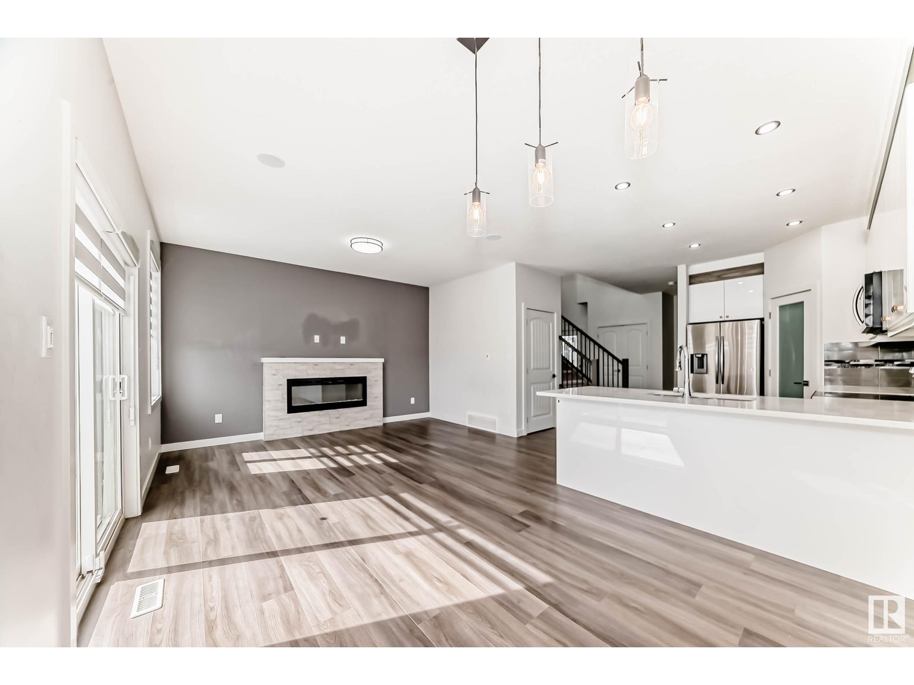3 Bedroom
3 Bathroom
1,582 ft2
Fireplace
Forced Air
$499,900
Stunning Home in Montrose Estates – A Must-See! Don't miss this incredible opportunity to own a beautifully designed home in Beaumont’s sought-after community. This exceptional property features a double attached garage, three spacious bedrooms, 2.5 bathrooms, and a separate entrance for a future legal basement suite. The cozy main living area showcases expansive windows that flood the space with natural light. The extended kitchen is a chef’s dream, complete with a large island perfect for entertaining. Upstairs, the primary suite offers a peaceful retreat with a luxurious ensuite and a walk-in closet. Two additional bedrooms, a second full bathroom, a bonus room, and a conveniently located laundry room complete this level. The backyard is fenced, landscaped and and and has a deck! Combining style, space, and functionality, this home is perfect for modern living. (id:57557)
Property Details
|
MLS® Number
|
E4430412 |
|
Property Type
|
Single Family |
|
Neigbourhood
|
Montrose Estates |
|
Features
|
Flat Site, No Back Lane, Park/reserve |
|
Parking Space Total
|
4 |
|
Structure
|
Deck |
Building
|
Bathroom Total
|
3 |
|
Bedrooms Total
|
3 |
|
Amenities
|
Ceiling - 9ft, Vinyl Windows |
|
Appliances
|
Dishwasher, Dryer, Microwave Range Hood Combo, Refrigerator, Stove, Washer |
|
Basement Development
|
Unfinished |
|
Basement Type
|
Full (unfinished) |
|
Constructed Date
|
2022 |
|
Construction Style Attachment
|
Semi-detached |
|
Fire Protection
|
Smoke Detectors |
|
Fireplace Fuel
|
Electric |
|
Fireplace Present
|
Yes |
|
Fireplace Type
|
Unknown |
|
Half Bath Total
|
1 |
|
Heating Type
|
Forced Air |
|
Stories Total
|
2 |
|
Size Interior
|
1,582 Ft2 |
|
Type
|
Duplex |
Parking
Land
|
Acreage
|
No |
|
Fence Type
|
Fence |
Rooms
| Level |
Type |
Length |
Width |
Dimensions |
|
Main Level |
Living Room |
4.17 m |
3.84 m |
4.17 m x 3.84 m |
|
Main Level |
Dining Room |
2.73 m |
2.45 m |
2.73 m x 2.45 m |
|
Main Level |
Kitchen |
4.31 m |
2.45 m |
4.31 m x 2.45 m |
|
Upper Level |
Primary Bedroom |
3.93 m |
3.49 m |
3.93 m x 3.49 m |
|
Upper Level |
Bedroom 2 |
3.49 m |
3.2 m |
3.49 m x 3.2 m |
|
Upper Level |
Bedroom 3 |
3.17 m |
3.13 m |
3.17 m x 3.13 m |
|
Upper Level |
Bonus Room |
3.6 m |
2.75 m |
3.6 m x 2.75 m |
|
Upper Level |
Laundry Room |
1.81 m |
1.61 m |
1.81 m x 1.61 m |
https://www.realtor.ca/real-estate/28156351/6603-37-av-beaumont-montrose-estates


