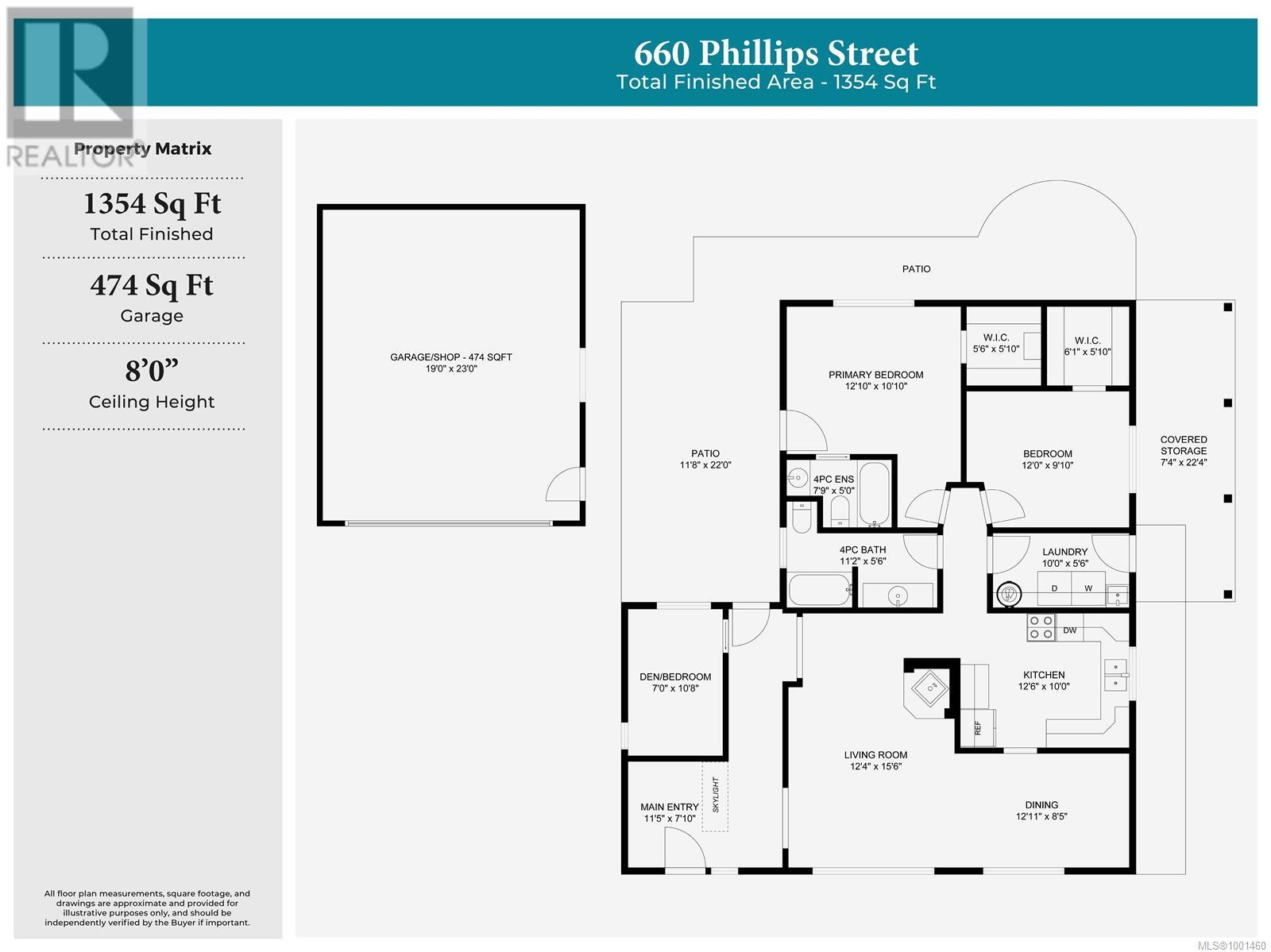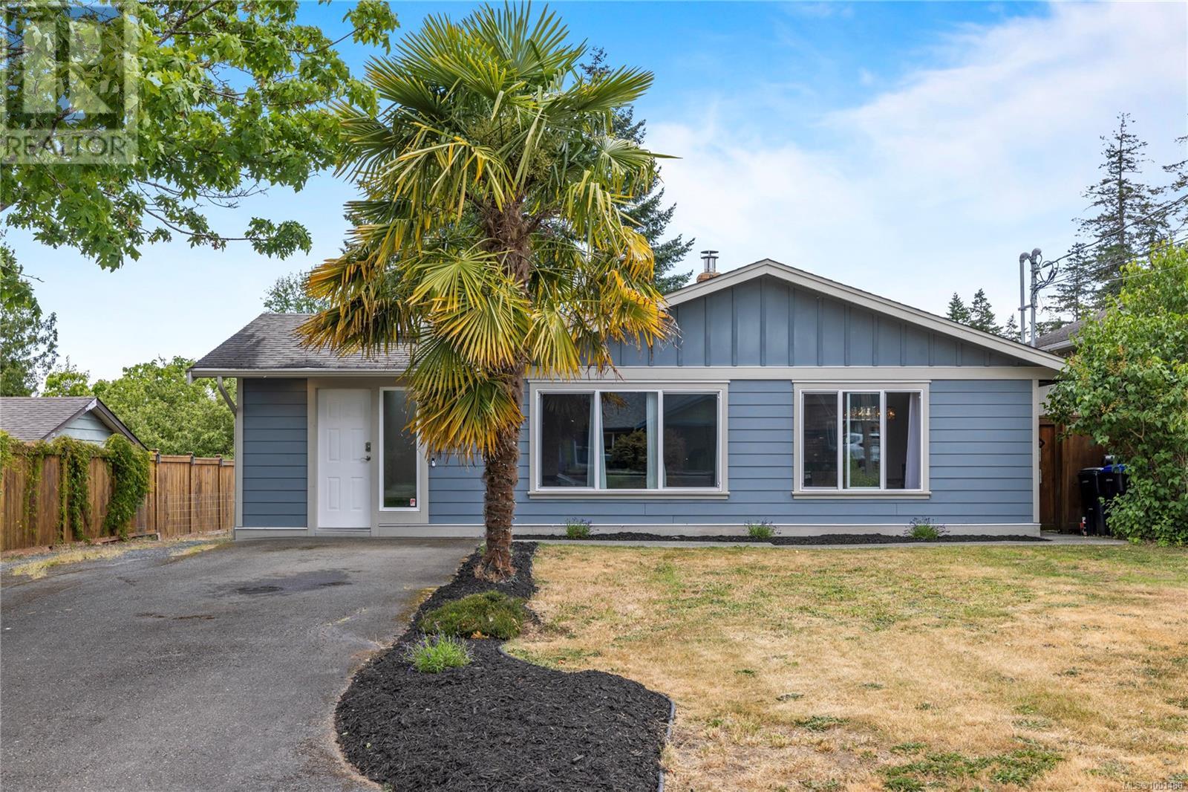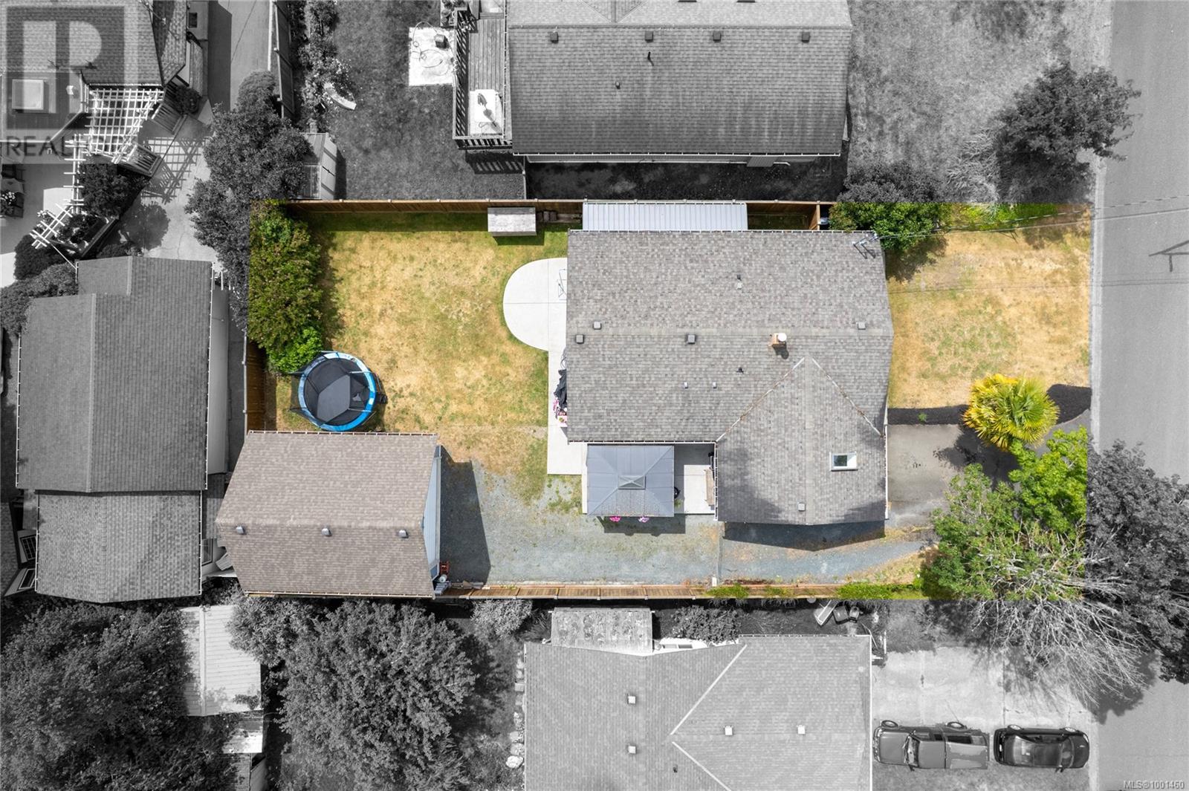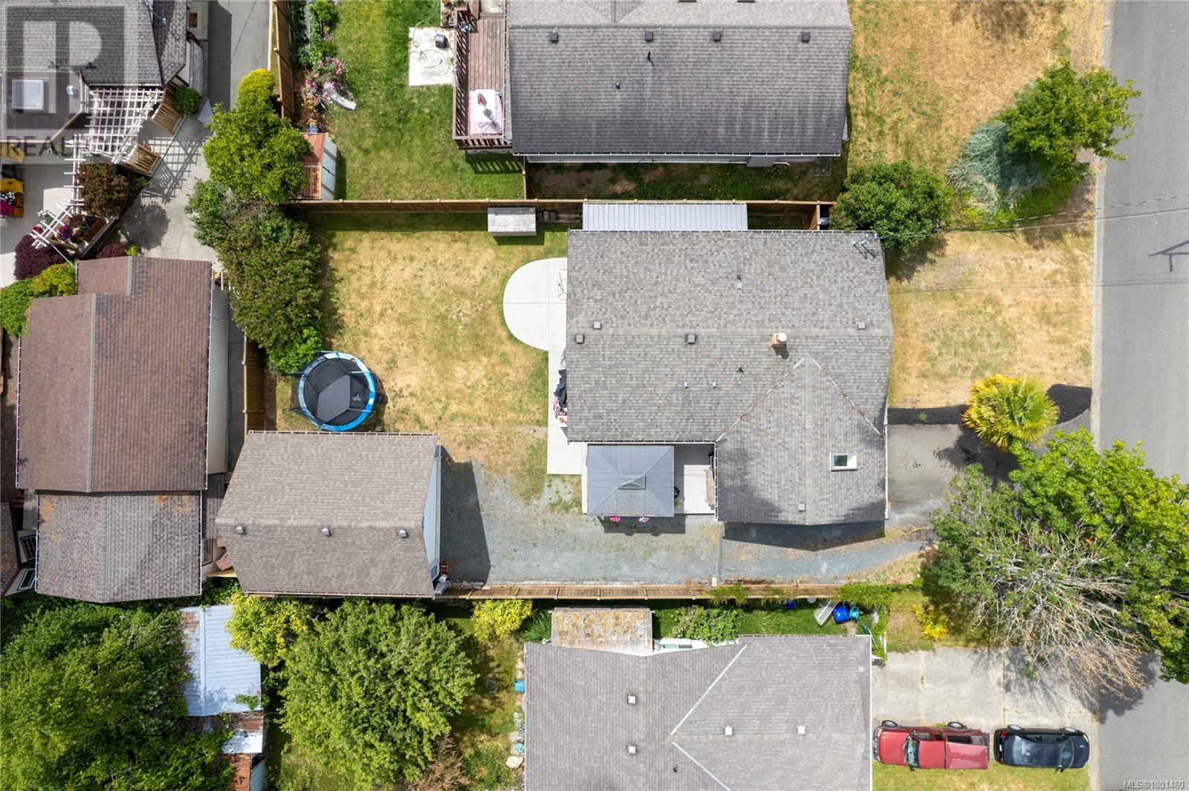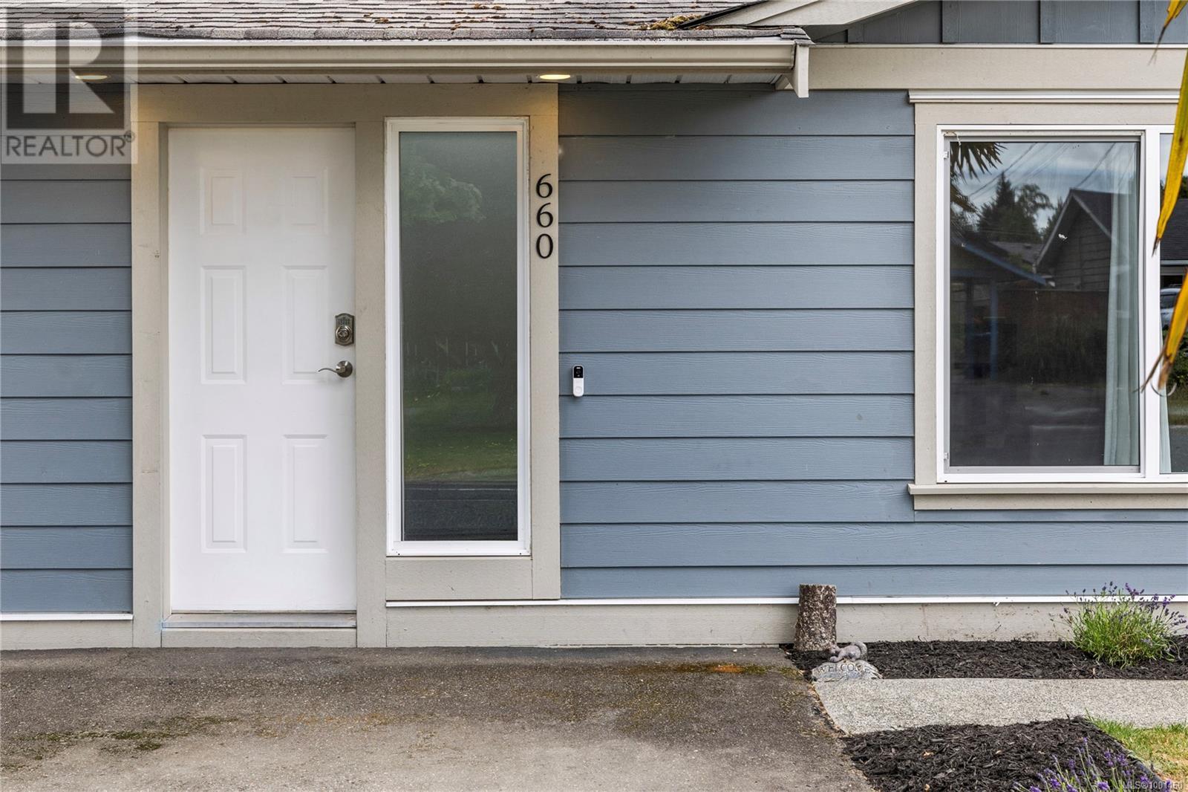3 Bedroom
2 Bathroom
1,828 ft2
Fireplace
None
$799,000
Beautifully Updated Parksville Rancher! This fantastic 3-bedroom, 2-bathroom home offers the perfect blend of comfort and convenience in a sought-after neighbourhood close to the beach. From the moment you arrive, you’ll feel the inviting atmosphere of this cozy home, with its bright living spaces and thoughtful updates throughout. There is a spacious living room and a modern and functional kitchen. The home includes three bedrooms — the spacious primary has a walk-in closet and ensuite, the second bedroom also offers a walk-in closet, and the third would make a versatile home office or guest room. Outside, the fully fenced yard provides a peaceful retreat with space for gardening or play. And the true showstopper? A massive 20x24 detached shop with upper-level storage — ideal for hobbies, storage, or future projects. There's also room for RV parking, and you're just a short walk to the beach, Foster park, and Wembley Mall. This gem is an ideal home in an unbeatable location! (id:57557)
Property Details
|
MLS® Number
|
1001460 |
|
Property Type
|
Single Family |
|
Neigbourhood
|
Parksville |
|
Features
|
Central Location, Level Lot, Other |
|
Parking Space Total
|
2 |
|
Plan
|
Vip35762 |
|
Structure
|
Workshop |
Building
|
Bathroom Total
|
2 |
|
Bedrooms Total
|
3 |
|
Appliances
|
Refrigerator, Stove, Washer, Dryer |
|
Constructed Date
|
1986 |
|
Cooling Type
|
None |
|
Fireplace Present
|
Yes |
|
Fireplace Total
|
1 |
|
Heating Fuel
|
Electric, Wood |
|
Size Interior
|
1,828 Ft2 |
|
Total Finished Area
|
1354 Sqft |
|
Type
|
House |
Land
|
Access Type
|
Road Access |
|
Acreage
|
No |
|
Size Irregular
|
7021 |
|
Size Total
|
7021 Sqft |
|
Size Total Text
|
7021 Sqft |
|
Zoning Description
|
Rs1 |
|
Zoning Type
|
Residential |
Rooms
| Level |
Type |
Length |
Width |
Dimensions |
|
Main Level |
Bedroom |
7 ft |
|
7 ft x Measurements not available |
|
Main Level |
Laundry Room |
10 ft |
|
10 ft x Measurements not available |
|
Main Level |
Bathroom |
|
|
11'2 x 5'6 |
|
Main Level |
Entrance |
|
|
11'5 x 7'10 |
|
Main Level |
Living Room |
|
|
12'4 x 15'6 |
|
Main Level |
Dining Room |
|
|
12'11 x 8'5 |
|
Main Level |
Kitchen |
|
10 ft |
Measurements not available x 10 ft |
|
Main Level |
Primary Bedroom |
|
|
12'10 x 10'10 |
|
Main Level |
Ensuite |
|
5 ft |
Measurements not available x 5 ft |
|
Main Level |
Bedroom |
12 ft |
|
12 ft x Measurements not available |
|
Other |
Workshop |
19 ft |
23 ft |
19 ft x 23 ft |
https://www.realtor.ca/real-estate/28500190/660-phillips-st-parksville-parksville











