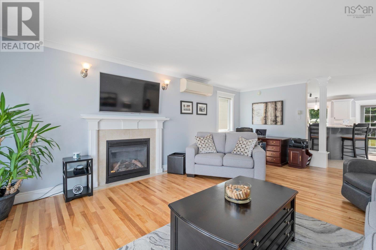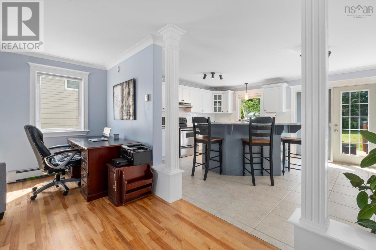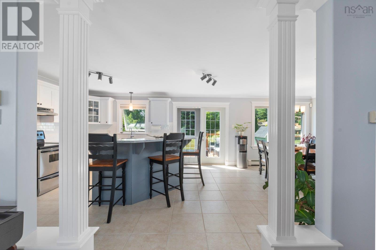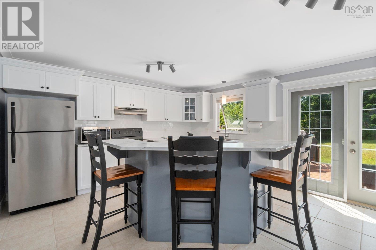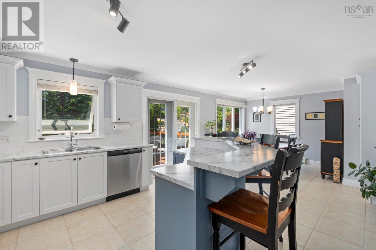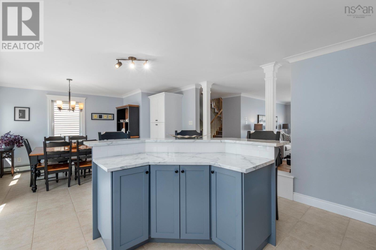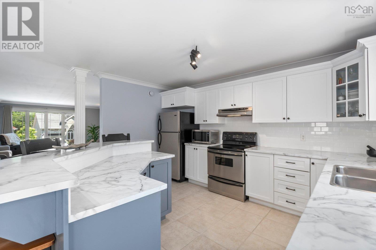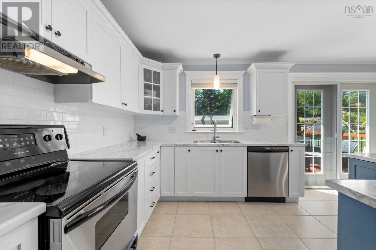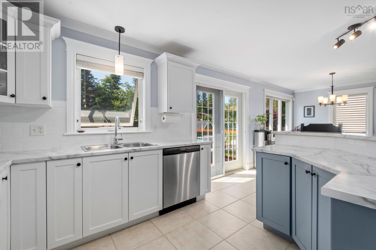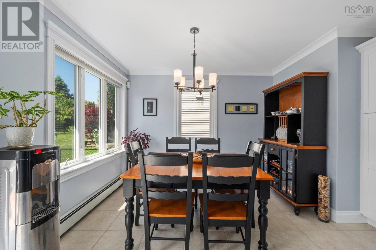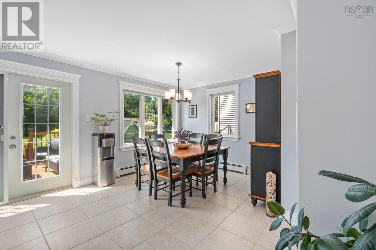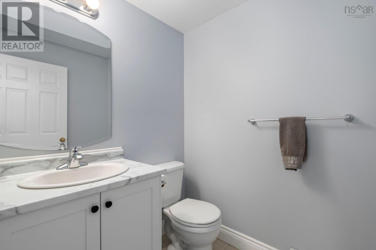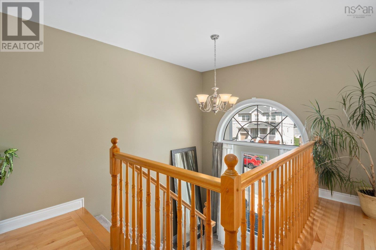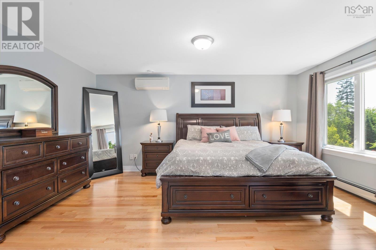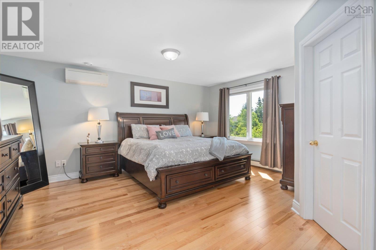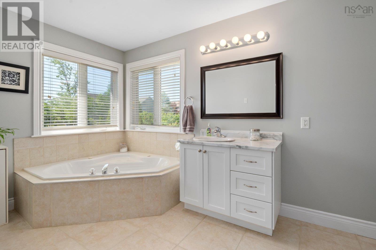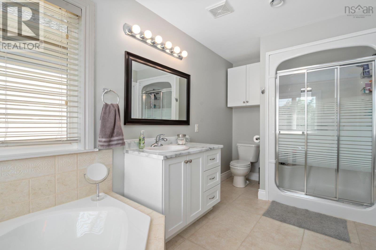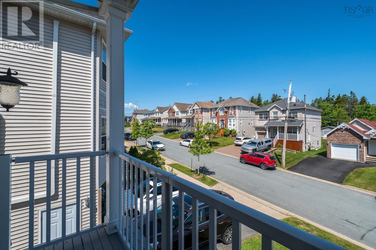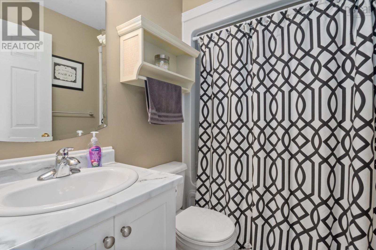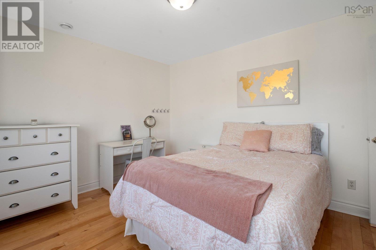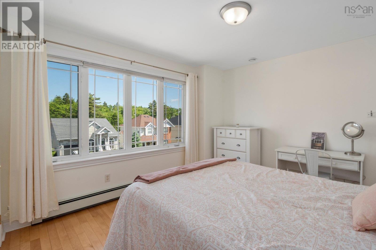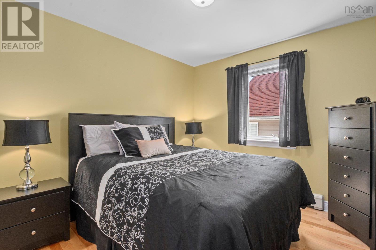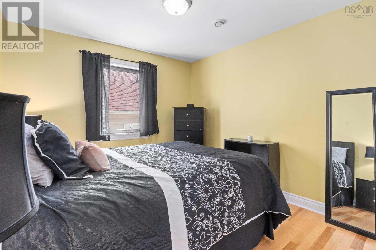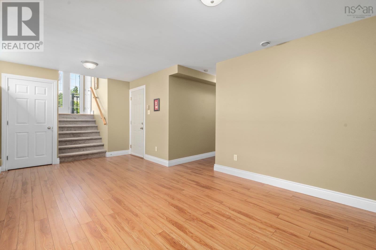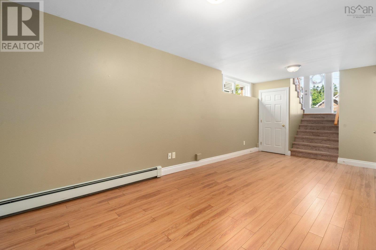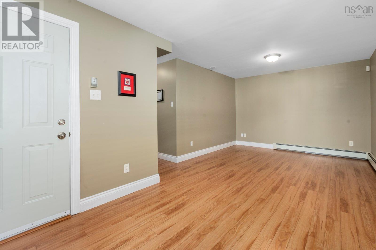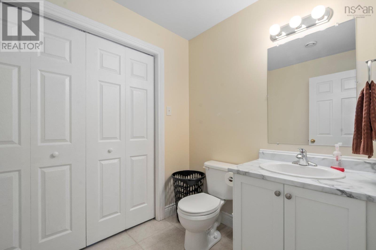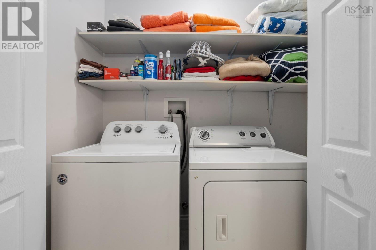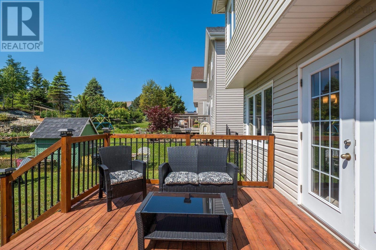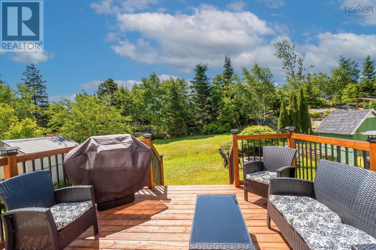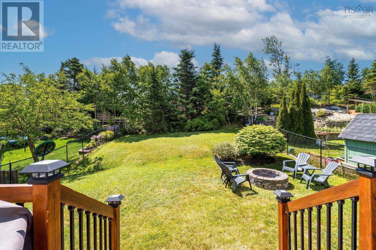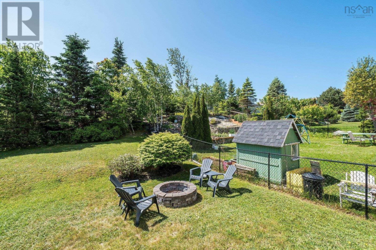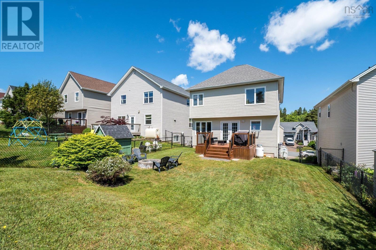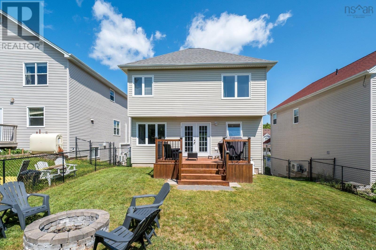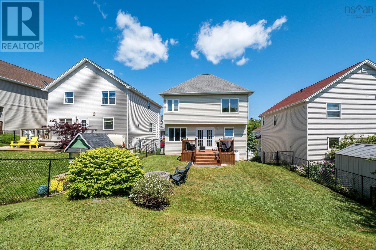3 Bedroom
4 Bathroom
2,318 ft2
Fireplace
Wall Unit
$749,900
Welcome to this beautifully maintained 3-bedroom 2-storey home that blends comfort, style, and convenience. With all the updates already doneroof shingles (2018), oil tank (2017), kitchen and bathroom countertops (2025), refinished hardwood floors (2025), refreshed kitchen cabinets (2022), and two heat pumpsyou can simply move in and start living. The bright kitchen and dining area are filled with natural light, while the cozy living room with a gas fireplace offers the perfect place to unwind. Step out front to enjoy your morning coffee on the Juliette deck or head to the fully fenced, spacious backyardideal for hosting BBQs, setting up a play area, or relaxing in the sun. This home offers the perfect mix of modern upgrades, easy living, and outdoor space to truly enjoy. (id:57557)
Property Details
|
MLS® Number
|
202515665 |
|
Property Type
|
Single Family |
|
Neigbourhood
|
Kearney Lake Park |
|
Community Name
|
Halifax |
|
Amenities Near By
|
Park, Playground, Public Transit, Shopping |
|
Community Features
|
School Bus |
|
Equipment Type
|
Propane Tank |
|
Rental Equipment Type
|
Propane Tank |
Building
|
Bathroom Total
|
4 |
|
Bedrooms Above Ground
|
3 |
|
Bedrooms Total
|
3 |
|
Appliances
|
Range - Electric, Dishwasher, Dryer - Electric, Washer, Refrigerator |
|
Constructed Date
|
2004 |
|
Construction Style Attachment
|
Detached |
|
Cooling Type
|
Wall Unit |
|
Exterior Finish
|
Brick, Wood Shingles, Vinyl |
|
Fireplace Present
|
Yes |
|
Flooring Type
|
Carpeted, Hardwood, Tile |
|
Foundation Type
|
Poured Concrete |
|
Half Bath Total
|
2 |
|
Stories Total
|
2 |
|
Size Interior
|
2,318 Ft2 |
|
Total Finished Area
|
2318 Sqft |
|
Type
|
House |
|
Utility Water
|
Municipal Water |
Parking
Land
|
Acreage
|
No |
|
Land Amenities
|
Park, Playground, Public Transit, Shopping |
|
Sewer
|
Municipal Sewage System |
|
Size Irregular
|
0.141 |
|
Size Total
|
0.141 Ac |
|
Size Total Text
|
0.141 Ac |
Rooms
| Level |
Type |
Length |
Width |
Dimensions |
|
Second Level |
Bath (# Pieces 1-6) |
|
|
7.4 x 4.11 4 piece |
|
Second Level |
Bedroom |
|
|
13.5 x 9.11 |
|
Second Level |
Bedroom |
|
|
13.5 x 10.9 |
|
Second Level |
Primary Bedroom |
|
|
17.4 x 16.6 |
|
Second Level |
Ensuite (# Pieces 2-6) |
|
|
7.4 x 14.2 4 piece |
|
Basement |
Bath (# Pieces 1-6) |
|
|
7. x 6. 2 piece 2 |
|
Basement |
Recreational, Games Room |
|
|
11.3 x 20.6 |
|
Basement |
Utility Room |
|
|
4.10 x 13.2 |
|
Basement |
Other |
|
|
Garage 14.5 x 20.10 |
|
Main Level |
Bath (# Pieces 1-6) |
|
|
4.11 x 6.4 2 piece |
|
Main Level |
Living Room |
|
|
17.4 x 22.2 |
|
Main Level |
Kitchen |
|
|
15.11 x 13.7 |
|
Main Level |
Dining Room |
|
|
9.2 x 13.7 |
https://www.realtor.ca/real-estate/28517225/66-cutter-drive-halifax-halifax






