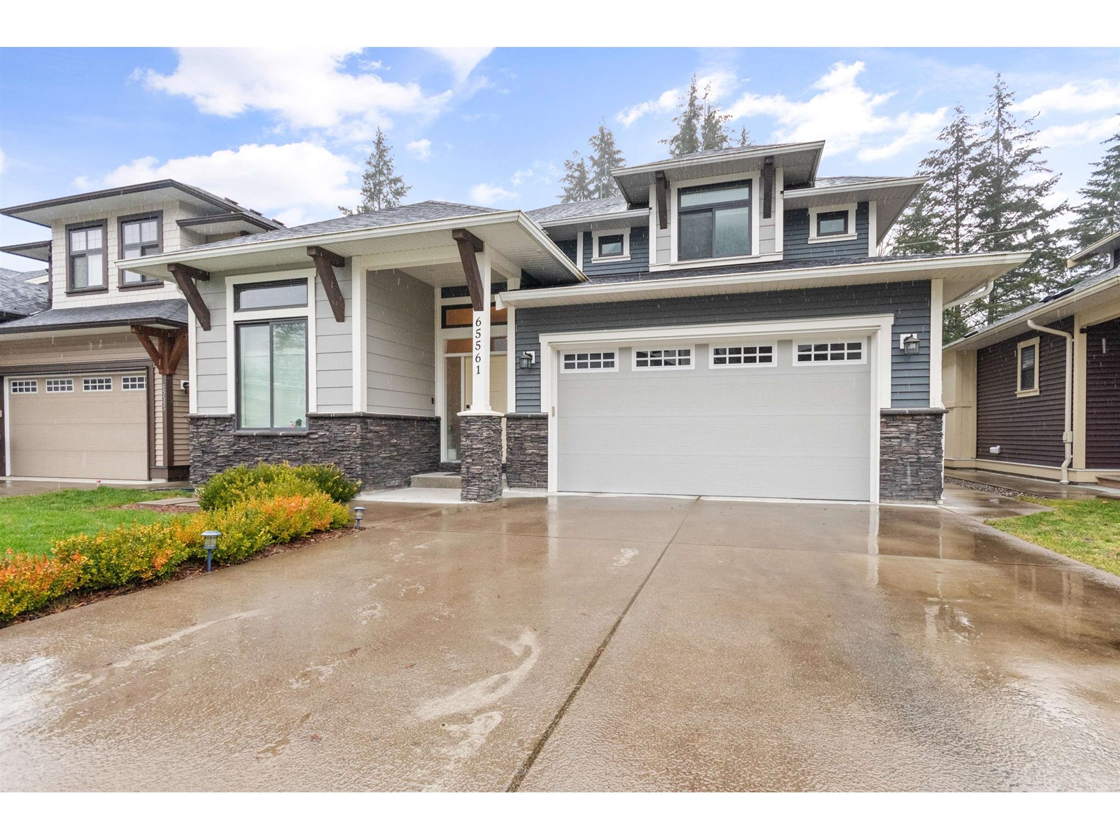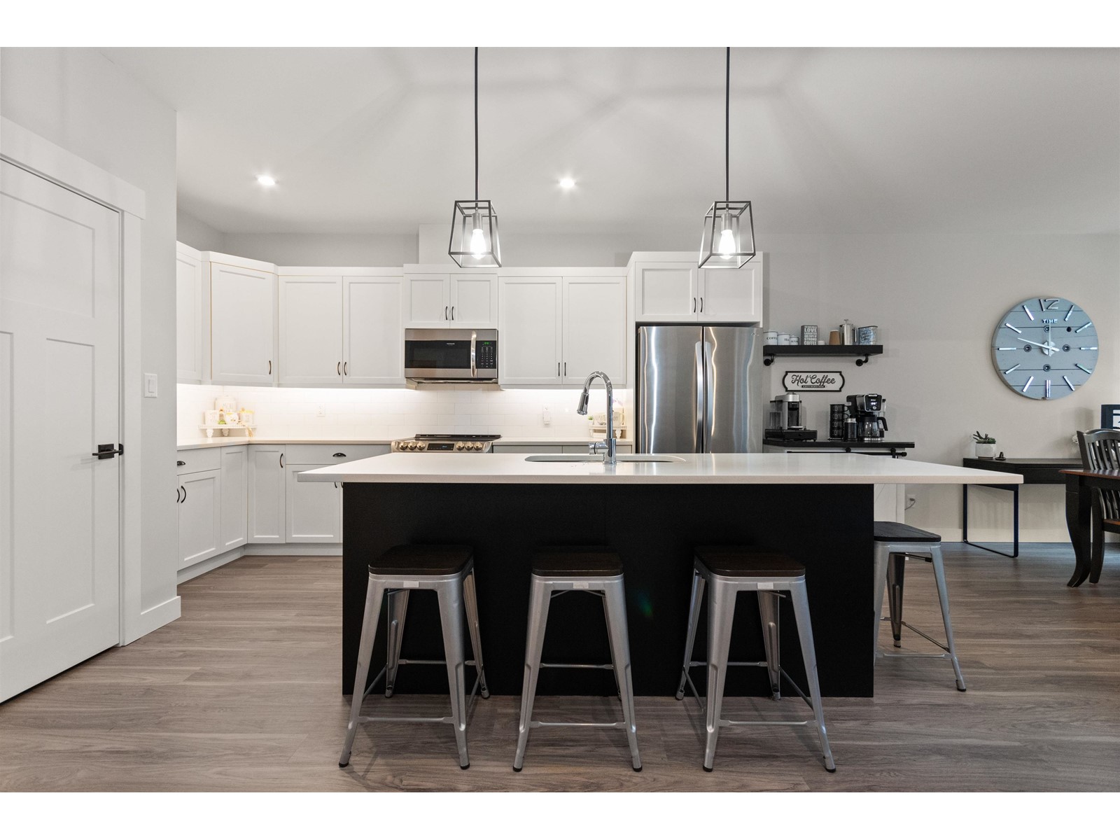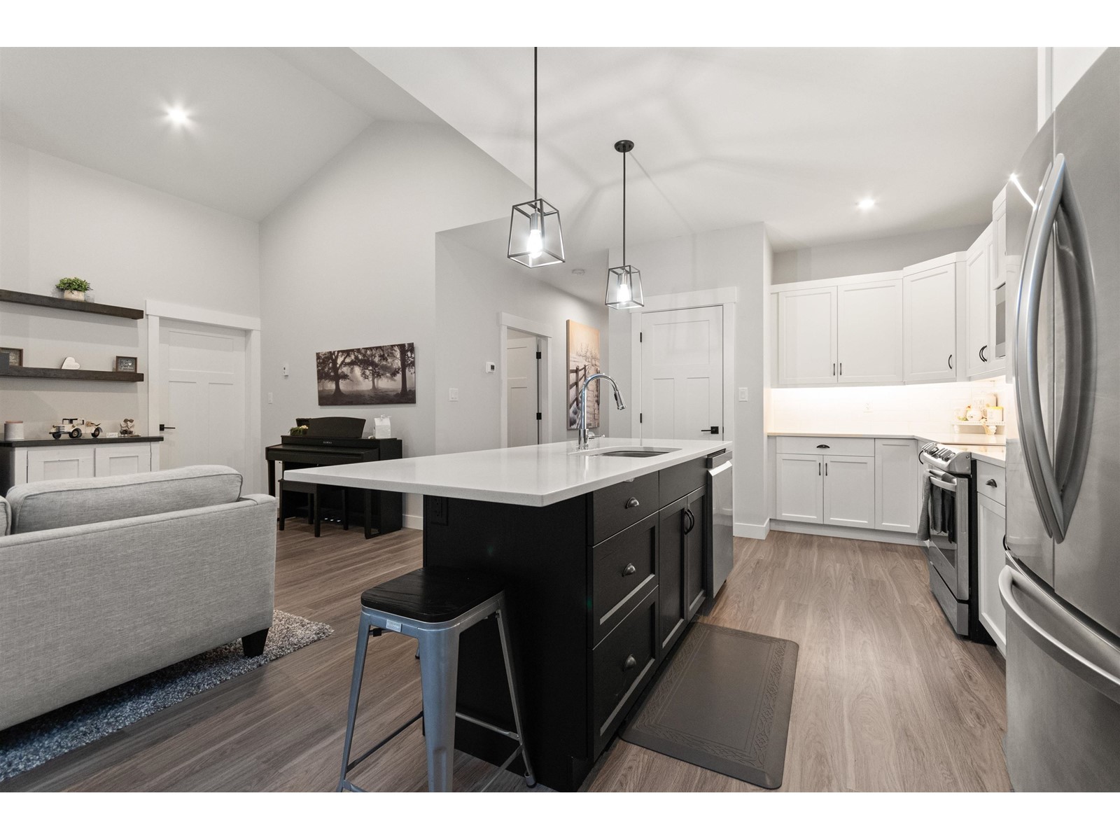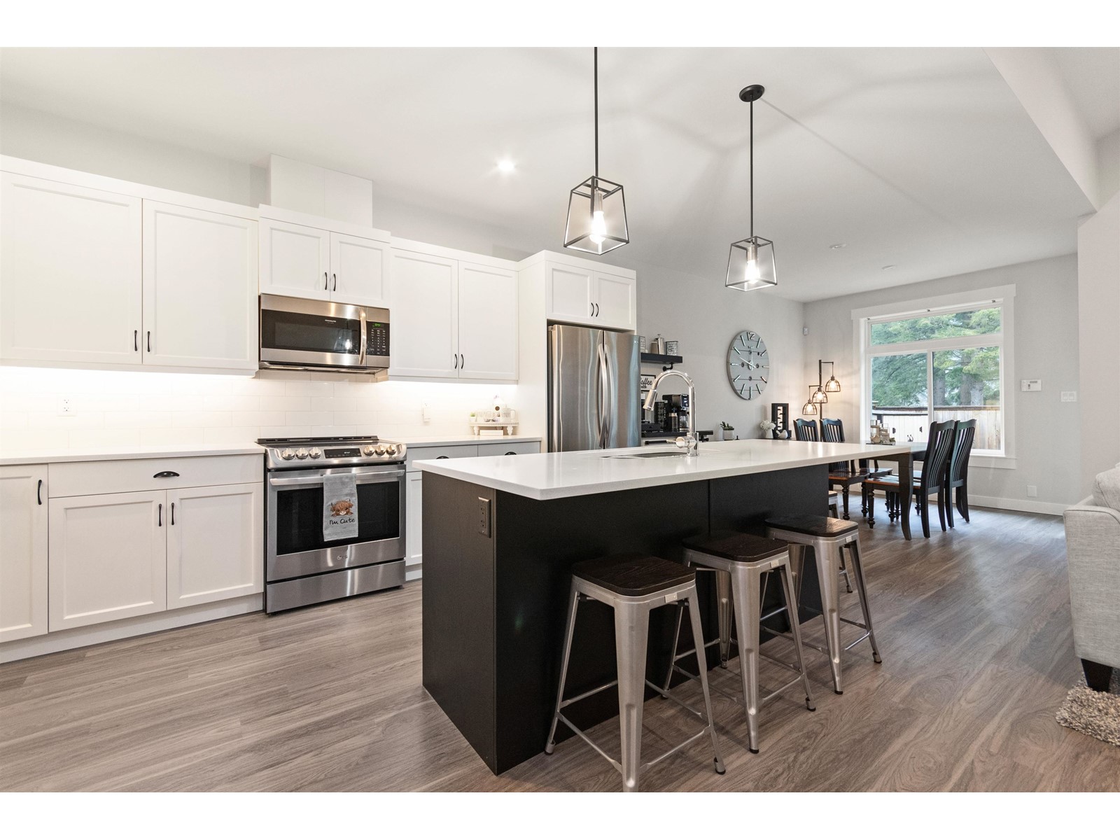4 Bedroom
3 Bathroom
2,299 ft2
Fireplace
Central Air Conditioning
Forced Air
$869,000
Like-new 4-bed, 3-bath beauty. The primary suite on the main floor features a luxurious 5-piece ensuite. Soaring vaulted ceilings, a cozy den or 4th bedroom, and sleek stainless steel appliances, quartz countertops, and tons of storage make this home irresistible. Enjoy the peace of a private, fenced backyard while being steps from Kawkawa Lake and the Coquihalla River. Central AC keeps you cool, and the versatile second floor adds extra charm. 4.5 foot crawl space takes care of all your storage needs. Move-in ready and perfectly designed for modern living. * PREC - Personal Real Estate Corporation (id:57557)
Property Details
|
MLS® Number
|
R2992427 |
|
Property Type
|
Single Family |
|
View Type
|
Mountain View |
Building
|
Bathroom Total
|
3 |
|
Bedrooms Total
|
4 |
|
Appliances
|
Washer, Dryer, Refrigerator, Stove, Dishwasher |
|
Basement Type
|
Crawl Space |
|
Constructed Date
|
2017 |
|
Construction Style Attachment
|
Detached |
|
Cooling Type
|
Central Air Conditioning |
|
Fireplace Present
|
Yes |
|
Fireplace Total
|
1 |
|
Heating Fuel
|
Natural Gas |
|
Heating Type
|
Forced Air |
|
Stories Total
|
2 |
|
Size Interior
|
2,299 Ft2 |
|
Type
|
House |
Parking
Land
|
Acreage
|
No |
|
Size Frontage
|
47 Ft ,10 In |
|
Size Irregular
|
5022 |
|
Size Total
|
5022 Sqft |
|
Size Total Text
|
5022 Sqft |
Rooms
| Level |
Type |
Length |
Width |
Dimensions |
|
Above |
Bedroom 3 |
10 ft ,9 in |
11 ft ,5 in |
10 ft ,9 in x 11 ft ,5 in |
|
Above |
Bedroom 4 |
13 ft ,3 in |
11 ft ,5 in |
13 ft ,3 in x 11 ft ,5 in |
|
Above |
Family Room |
13 ft ,7 in |
13 ft ,9 in |
13 ft ,7 in x 13 ft ,9 in |
|
Main Level |
Foyer |
6 ft ,6 in |
10 ft ,6 in |
6 ft ,6 in x 10 ft ,6 in |
|
Main Level |
Bedroom 2 |
10 ft ,2 in |
11 ft ,2 in |
10 ft ,2 in x 11 ft ,2 in |
|
Main Level |
Laundry Room |
8 ft ,8 in |
6 ft ,9 in |
8 ft ,8 in x 6 ft ,9 in |
|
Main Level |
Primary Bedroom |
13 ft ,2 in |
13 ft ,6 in |
13 ft ,2 in x 13 ft ,6 in |
|
Main Level |
Other |
11 ft |
4 ft ,2 in |
11 ft x 4 ft ,2 in |
|
Main Level |
Laundry Room |
8 ft ,8 in |
6 ft ,9 in |
8 ft ,8 in x 6 ft ,9 in |
|
Main Level |
Living Room |
14 ft ,6 in |
18 ft ,1 in |
14 ft ,6 in x 18 ft ,1 in |
|
Main Level |
Kitchen |
7 ft ,5 in |
15 ft ,5 in |
7 ft ,5 in x 15 ft ,5 in |
|
Main Level |
Dining Room |
10 ft ,3 in |
14 ft ,2 in |
10 ft ,3 in x 14 ft ,2 in |
https://www.realtor.ca/real-estate/28197489/65561-skylark-lane-hope-hope
































