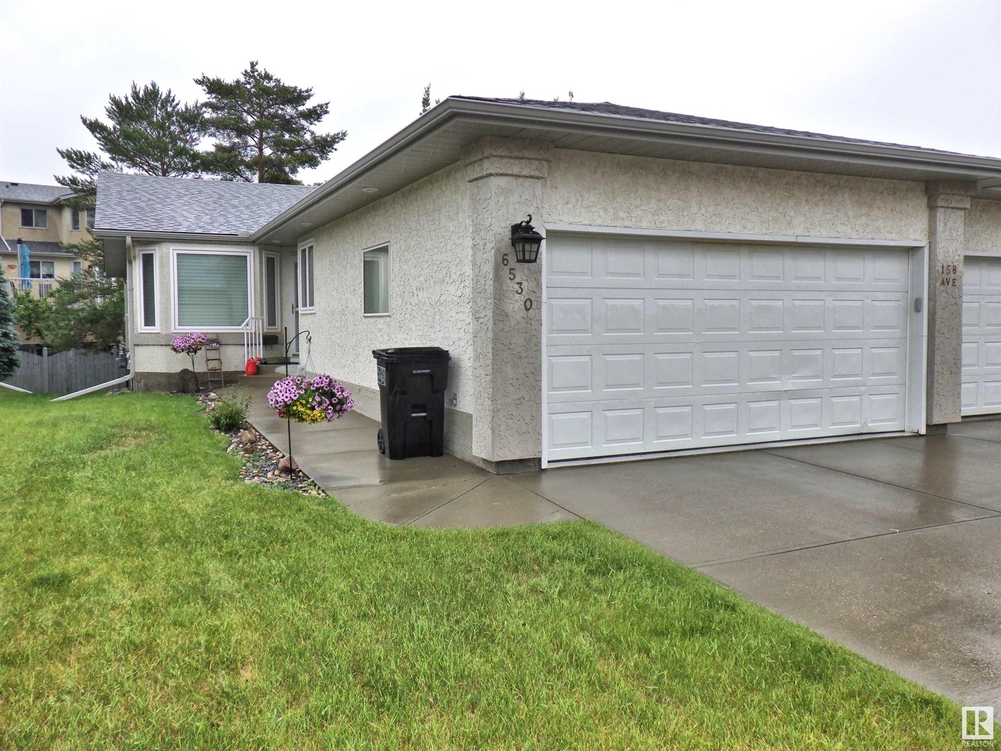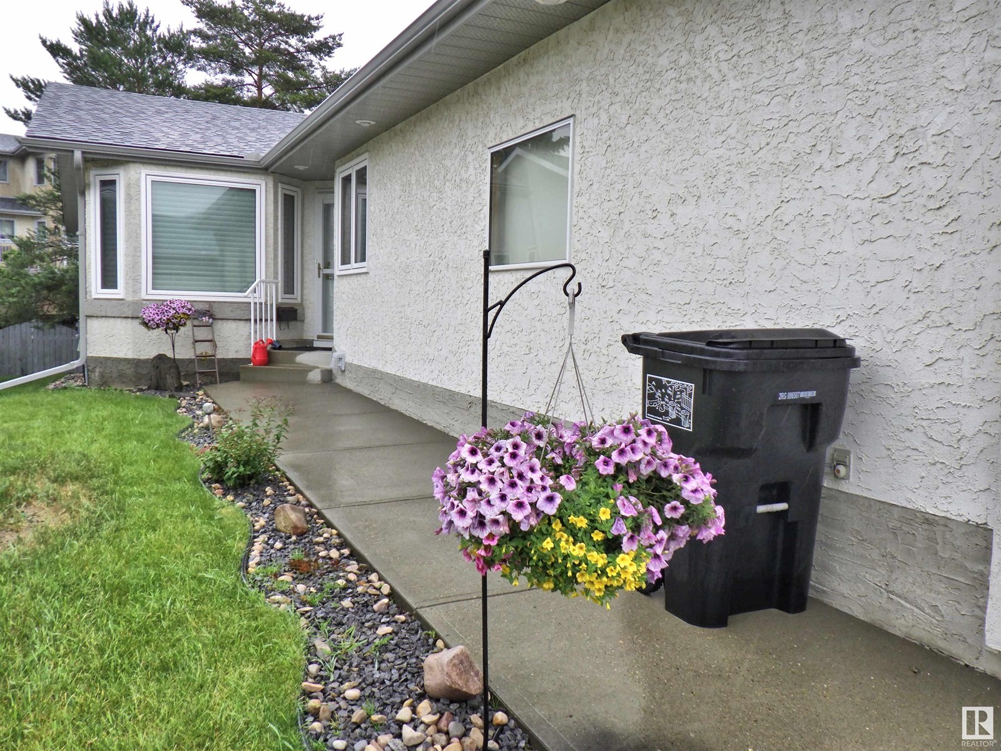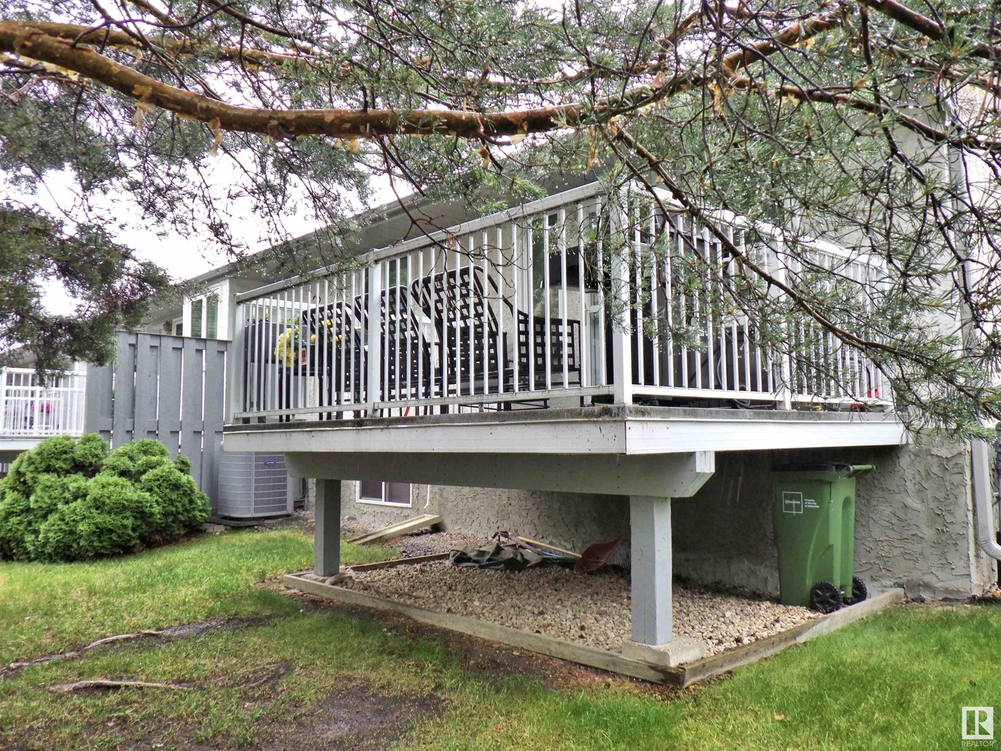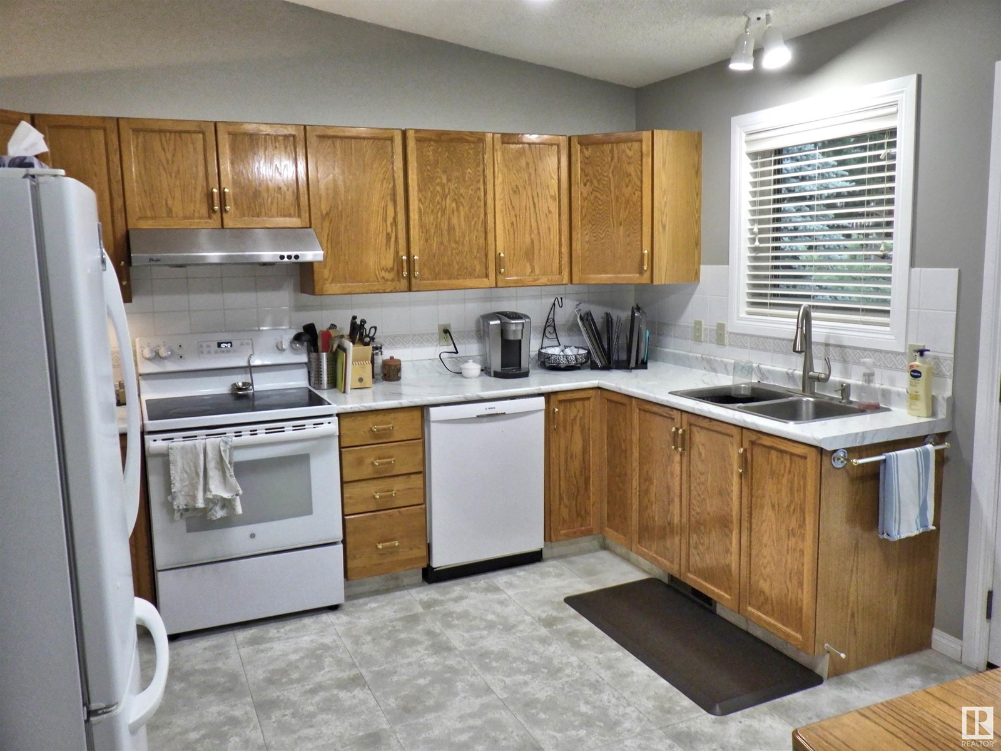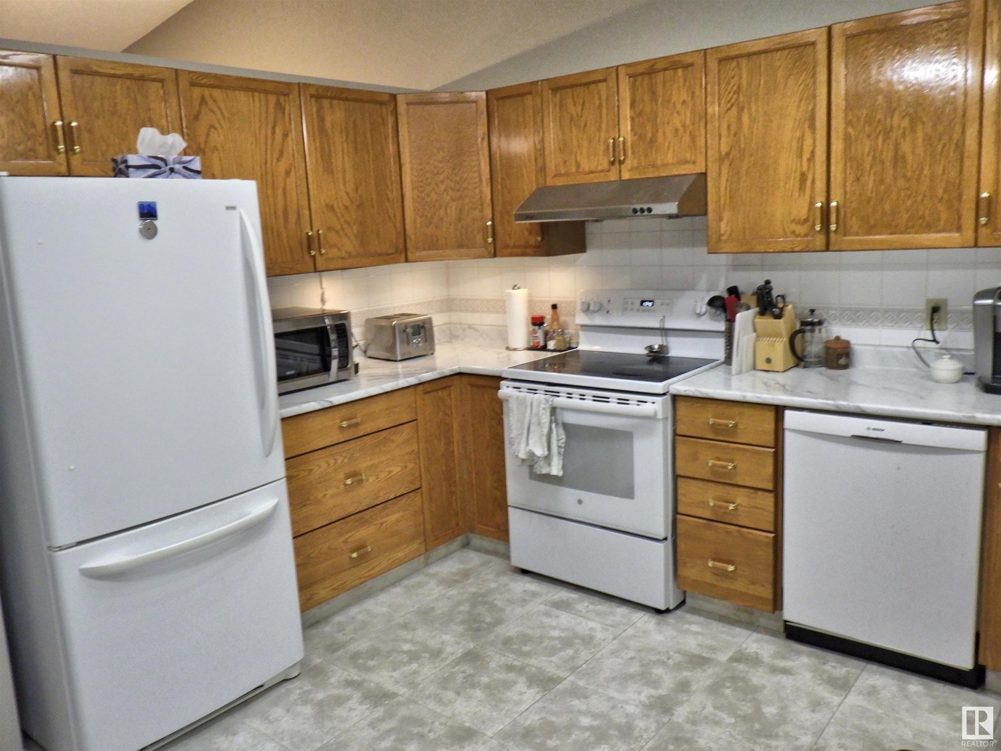6530 158 Av Nw Edmonton, Alberta T5Y 2S7
$389,900Maintenance, Exterior Maintenance, Insurance, Landscaping, Other, See Remarks
$434.70 Monthly
Maintenance, Exterior Maintenance, Insurance, Landscaping, Other, See Remarks
$434.70 MonthlyRetirement never looked better! Come view this half duplex, bungalow style condo in the great 55+ community of McLeod Ridge. Meticulously maintained. This beautiful home features central A/C, central vac, hardwood, ceramic floors, and vaulted ceilings.. Perfect maintenance free, no mowing or shoveling snow. The open concept offers a large living room & dining room. Generous sized eat-in kitchen with plenty of solid oak cabinetry & patio doors leading to a private deck. The large master suite features a walk-in closet & 3pc ensuite. Completing the main level is the second bedroom, 4 pc bath & main floor laundry. The finished basement offers a large family room, hook ups for a wet bar, 4pc bath, 3rd bedroom and loads of storage. Completing the package is the heated double attached garage. This is a great home in a quiet well managed complex. Easy access to Henday, close to public transportation and walking distance to plenty of amenities. Come see for yourself. (id:57557)
Property Details
| MLS® Number | E4443484 |
| Property Type | Single Family |
| Neigbourhood | Matt Berry |
| Amenities Near By | Public Transit, Shopping |
| Structure | Deck |
Building
| Bathroom Total | 3 |
| Bedrooms Total | 3 |
| Appliances | Dishwasher, Dryer, Garage Door Opener Remote(s), Garage Door Opener, Refrigerator, Stove, Washer, Window Coverings |
| Architectural Style | Bungalow |
| Basement Development | Finished |
| Basement Type | Full (finished) |
| Constructed Date | 1992 |
| Construction Style Attachment | Semi-detached |
| Cooling Type | Central Air Conditioning |
| Heating Type | Forced Air |
| Stories Total | 1 |
| Size Interior | 1,226 Ft2 |
| Type | Duplex |
Parking
| Attached Garage | |
| Heated Garage |
Land
| Acreage | No |
| Land Amenities | Public Transit, Shopping |
| Size Irregular | 440.21 |
| Size Total | 440.21 M2 |
| Size Total Text | 440.21 M2 |
Rooms
| Level | Type | Length | Width | Dimensions |
|---|---|---|---|---|
| Basement | Family Room | Measurements not available | ||
| Basement | Bedroom 3 | Measurements not available | ||
| Main Level | Living Room | Measurements not available | ||
| Main Level | Dining Room | Measurements not available | ||
| Main Level | Kitchen | Measurements not available | ||
| Main Level | Primary Bedroom | Measurements not available | ||
| Main Level | Bedroom 2 | Measurements not available |
https://www.realtor.ca/real-estate/28500203/6530-158-av-nw-edmonton-matt-berry

