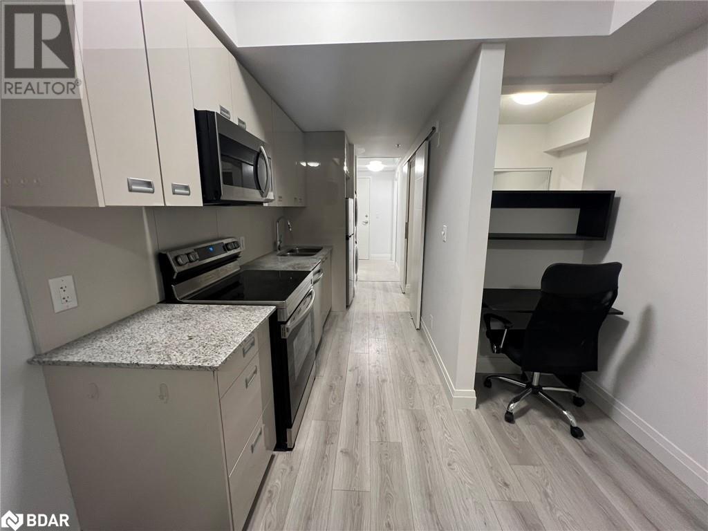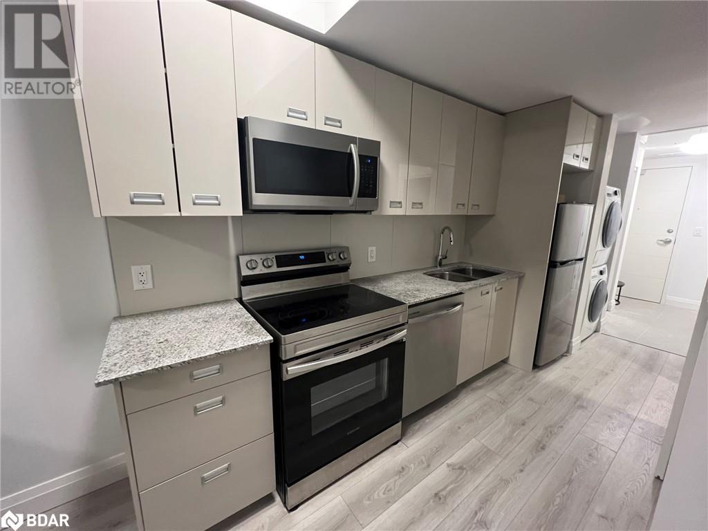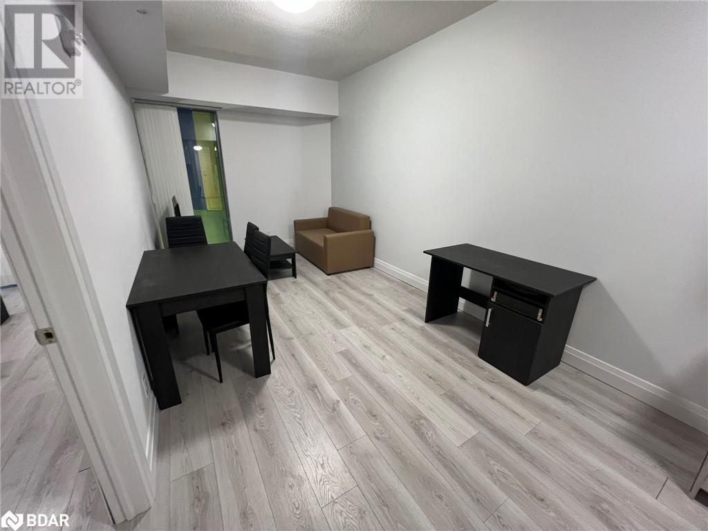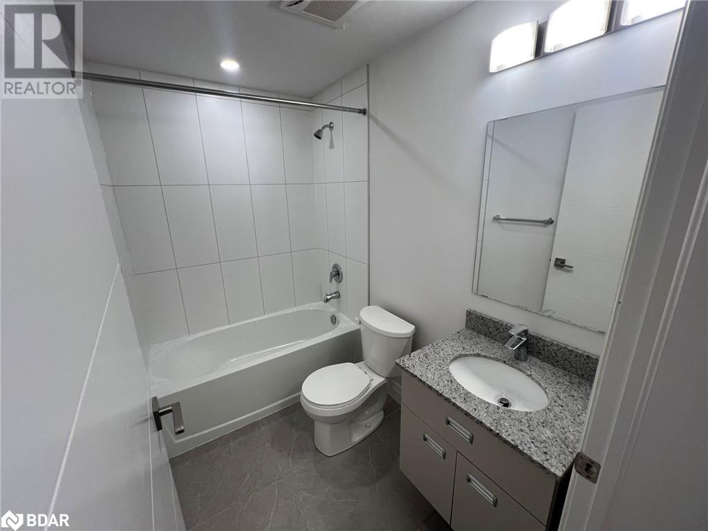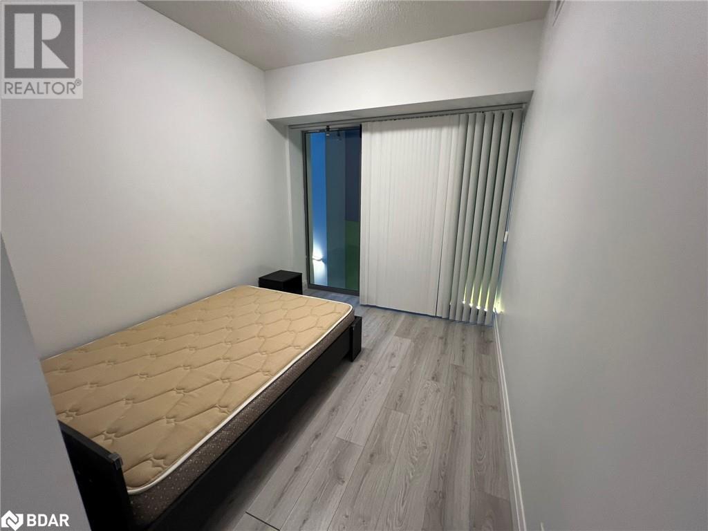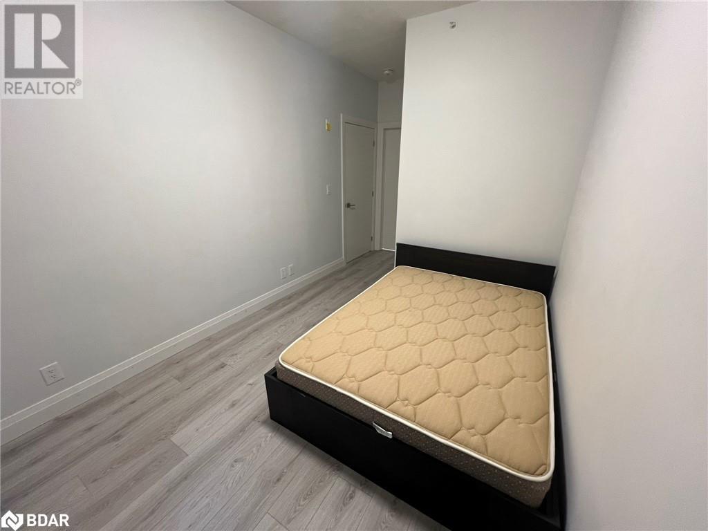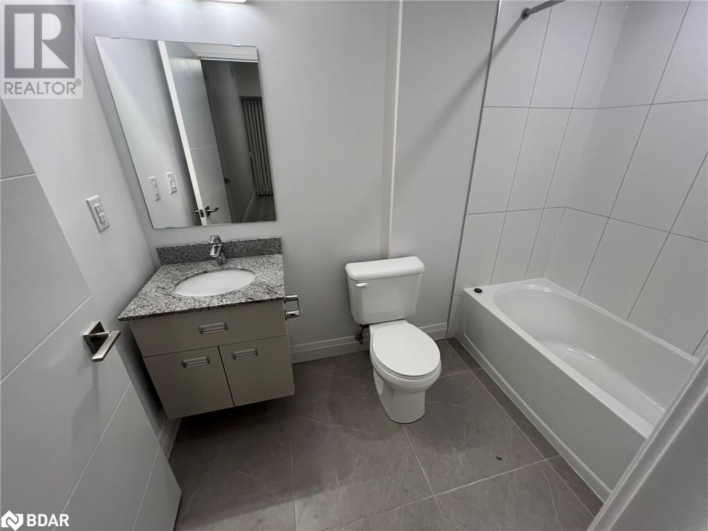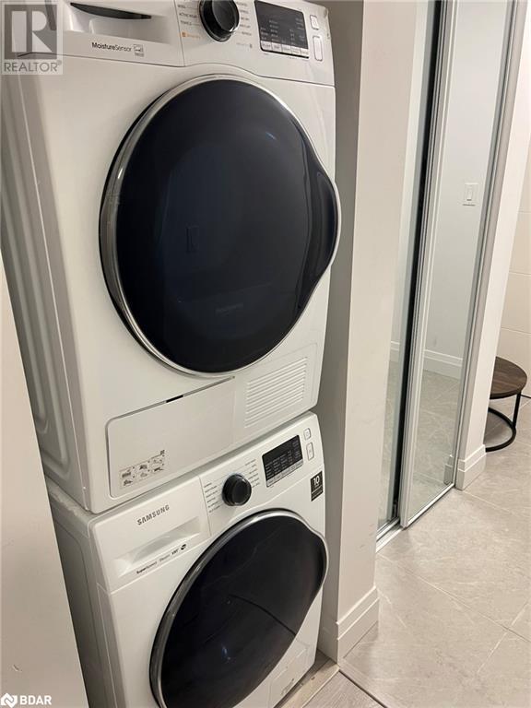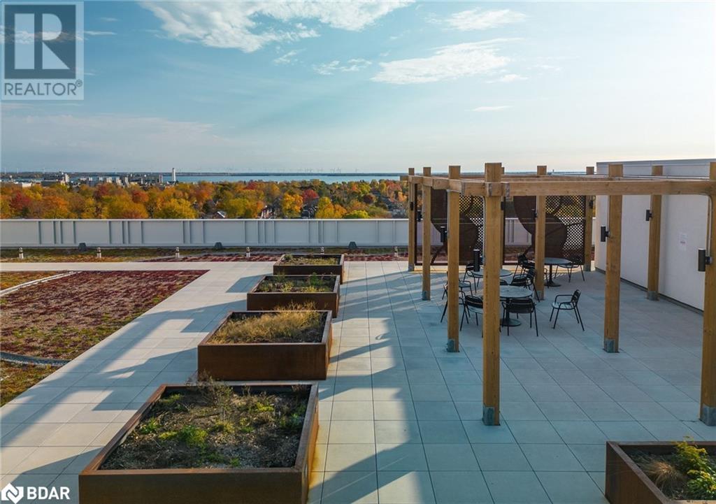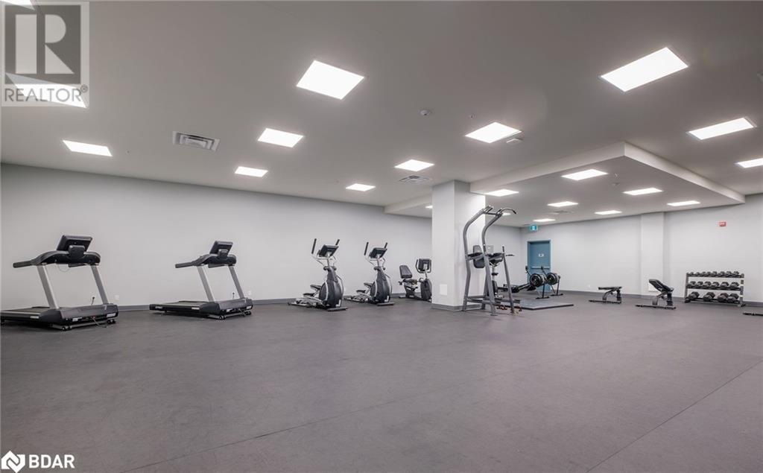652 Princess Street Unit# 241 Frontenac, Ontario K7L 1E5
$2,350 MonthlyInsurance, Heat, Landscaping, Water, ParkingMaintenance, Insurance, Heat, Landscaping, Water, Parking
$659.19 Monthly
Maintenance, Insurance, Heat, Landscaping, Water, Parking
$659.19 MonthlyOne of the largest floor plans in the building - this fully furnished 2-bedroom, 2-bath condo offers over 700 sq ft of modern living in the heart of Kingston, with a locker on suite level and 1 underground parking. Now available for lease, this turnkey unit features a spacious foyer, open-concept kitchen with stainless steel appliances, stone countertops, in-suite laundry, and two full 3-piece bathrooms. Bedrooms are well-sized and ideal for roommates. Enjoy access to building amenities including a fitness room, rooftop terrace, and party lounge. Includes 1 underground parking space and 1 locker. Steps to Queens University, St. Lawrence College, hospitals, downtown, and public transit. Ideal for professionals or responsible students. Ready for immediate occupancy - just move in and enjoy! (id:57557)
Property Details
| MLS® Number | 40729885 |
| Property Type | Single Family |
| Amenities Near By | Public Transit, Schools |
| Parking Space Total | 1 |
| Storage Type | Locker |
Building
| Bathroom Total | 2 |
| Bedrooms Above Ground | 2 |
| Bedrooms Total | 2 |
| Amenities | Exercise Centre, Party Room |
| Appliances | Dishwasher, Dryer, Refrigerator, Stove, Washer, Microwave Built-in, Hood Fan, Window Coverings |
| Basement Type | None |
| Construction Material | Concrete Block, Concrete Walls |
| Construction Style Attachment | Attached |
| Cooling Type | Central Air Conditioning |
| Exterior Finish | Concrete |
| Heating Fuel | Natural Gas |
| Stories Total | 1 |
| Size Interior | 727 Ft2 |
| Type | Apartment |
| Utility Water | Municipal Water |
Parking
| Underground | |
| Visitor Parking |
Land
| Access Type | Highway Nearby |
| Acreage | No |
| Land Amenities | Public Transit, Schools |
| Sewer | Municipal Sewage System |
| Size Total Text | Under 1/2 Acre |
| Zoning Description | Wm1 |
Rooms
| Level | Type | Length | Width | Dimensions |
|---|---|---|---|---|
| Main Level | 3pc Bathroom | Measurements not available | ||
| Main Level | 3pc Bathroom | Measurements not available | ||
| Main Level | Kitchen | 13'2'' x 11'9'' | ||
| Main Level | Primary Bedroom | 8'12'' x 8'6'' | ||
| Main Level | Bedroom | 8'10'' x 8'4'' | ||
| Main Level | Living Room | 11'7'' x 10'0'' |
https://www.realtor.ca/real-estate/28330289/652-princess-street-unit-241-frontenac



