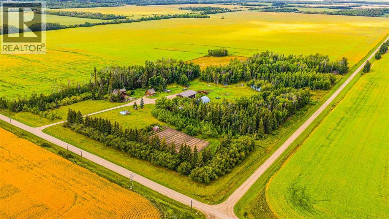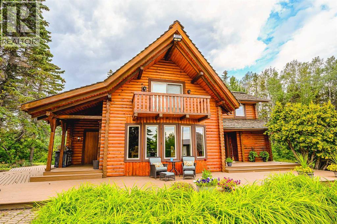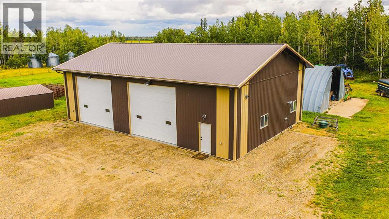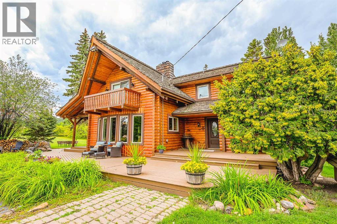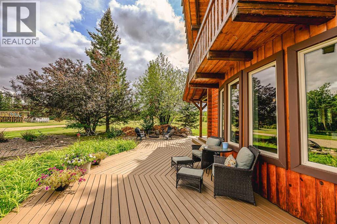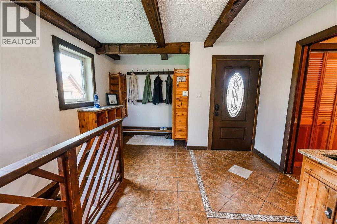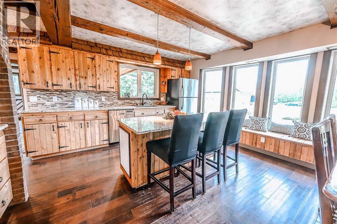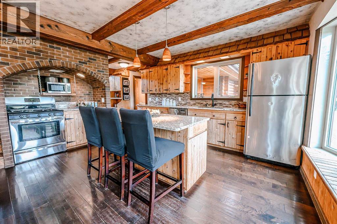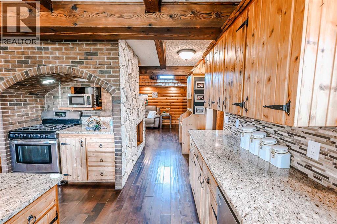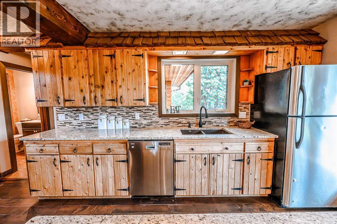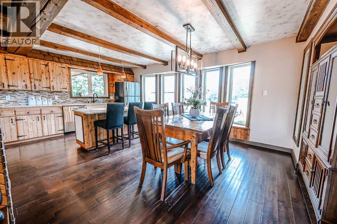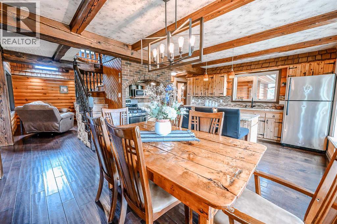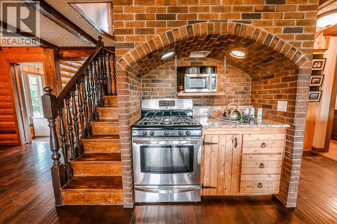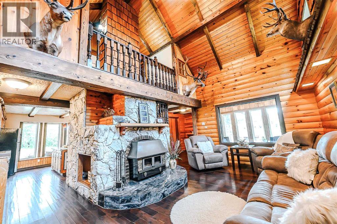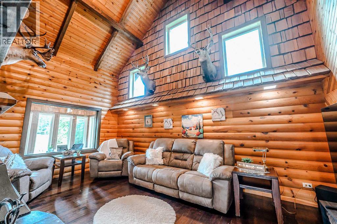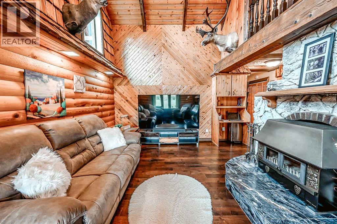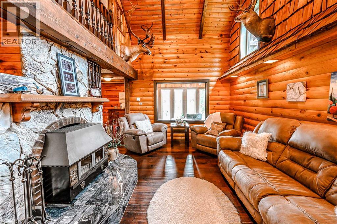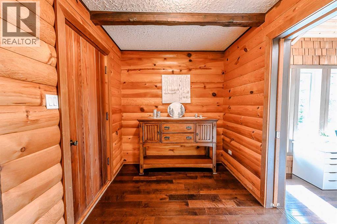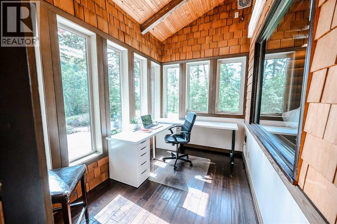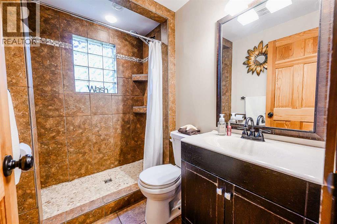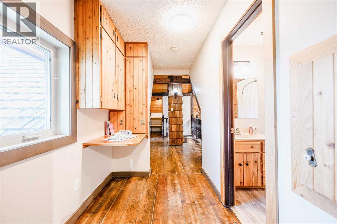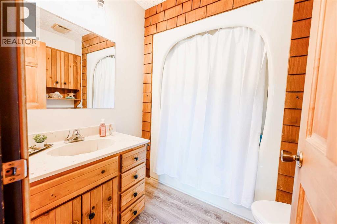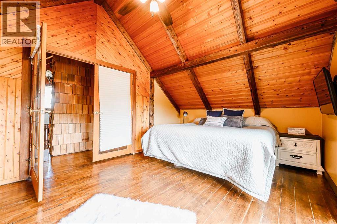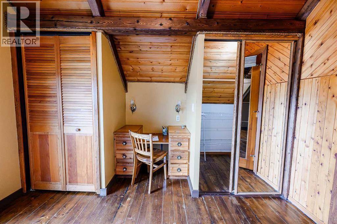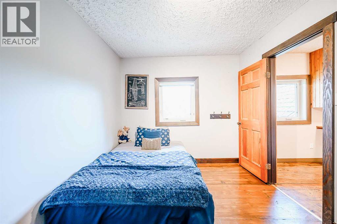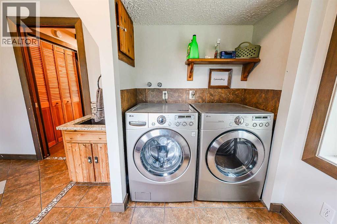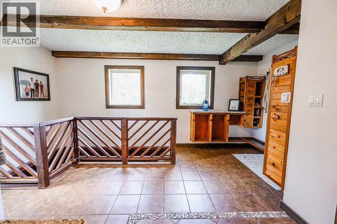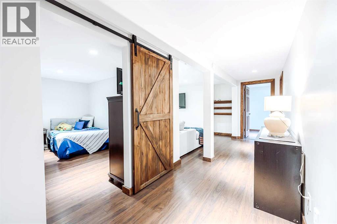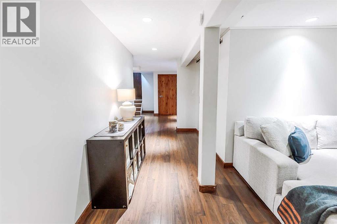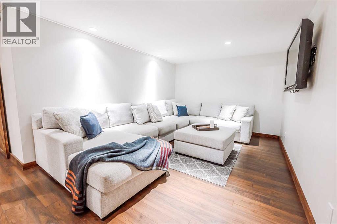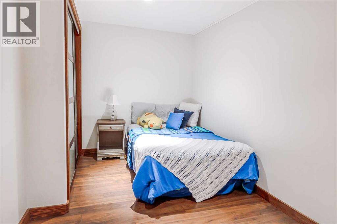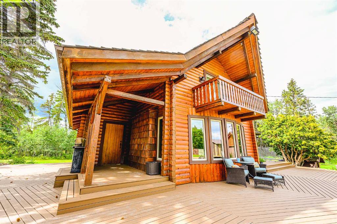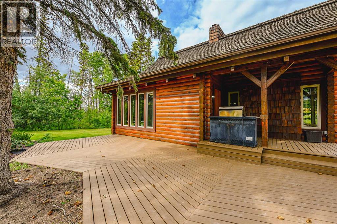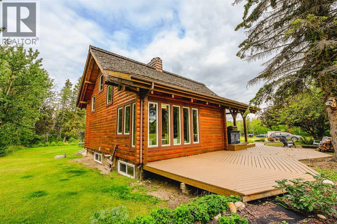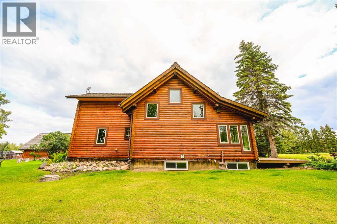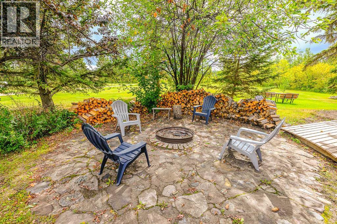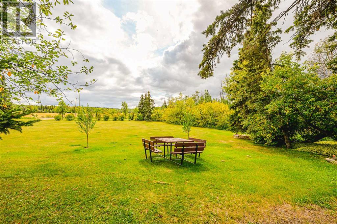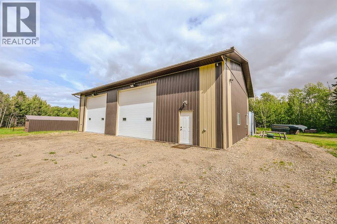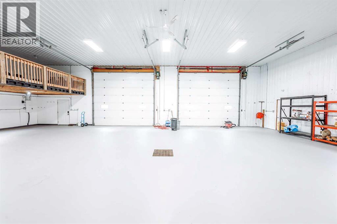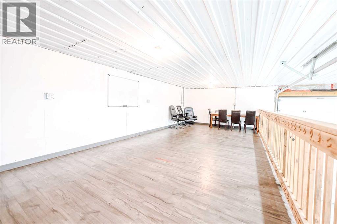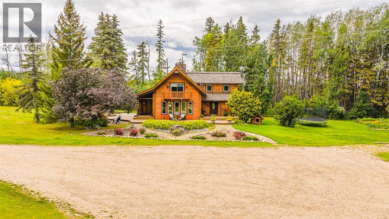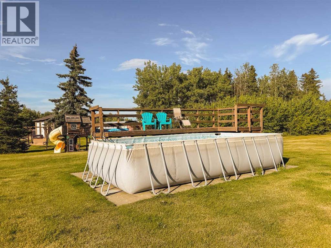4 Bedroom
2 Bathroom
1,831 ft2
Fireplace
None
In Floor Heating
Acreage
Garden Area, Landscaped
$790,000
Nestled on 10.9 acres of pristine Peace Country landscape just minutes South West of Spirit River, this custom-crafted 1½-storey log home blends rustic elegance with modern comforts and boundless outdoor charm. Step inside to discover stunning vaulted ceilings and exposed beams, while pine and cedar tongue-and-groove walls add warmth and character. The living room harmonizes with nature through a soaring fireplace boasting a hearth and mantle that anchor the space. The kitchen and dining area are drenched in morning light, thanks to striking bay, floor-to-ceiling windows facing east—ideal for enjoying sunrise breakfasts beside the gas stove and custom pine cabinetry. The main floor also offers an office, a 3-piece bathroom with shower, and the convenience of main floor laundry with a chute. The fully developed basement extends inviting entertainment space, complete with two additional bedrooms, a den (currently being used as a bedroom), a cold room and utility room with on-demand hot water. The home’s comfort is amplified by efficient in-floor heating throughout, and its legacy is built to last on a cedar-shake roof. The property’s infrastructure is impressive: a massive 38ft x 58 ft heated shop (with its own bathroom, in-floor heat, and mezzanine office); lush perennial gardens, vegetable garden, fruit trees, a greenhouse and chicken coop for homesteading; and leisure options including a pool with deck, trampoline, fire pit, and generous outdoor deck spaces to suit gatherings of any size. A short drive into Spirit River grants access to everyday essentials and community facilities such as schools (Ste.Marie Catholic School and Spirit River Regional Academy), a library, museum, curling rink, arena, the Richardson Pioneer Central Peace Aquatic Centre, a community hall, and clinics including the Central Peace Health Centre and Hospital. The health centre includes physician, dentist, physiotherapist, acupuncture and massage services. Outdoor enthusiasts will appreciate being only ~27km from Moonshine Lake Provincial Park, offering beaches, playgrounds, hiking and biking trails, picnic and fire-pit areas, and summer and winter recreational activities including cross-country skiing. The town also supports active aging programs, community events, and family support services, ensuring a well-rounded rural lifestyle. This is truly peaceful, practical, and picturesque living—a move-in ready property that delivers a perfect marriage of rural lifestyle and creature comforts. Don’t miss this rare chance to own your piece of the Peace Country. (id:57557)
Property Details
|
MLS® Number
|
A2250052 |
|
Property Type
|
Single Family |
|
Amenities Near By
|
Golf Course, Shopping |
|
Community Features
|
Golf Course Development |
|
Plan
|
1720586 |
|
Structure
|
Greenhouse, Deck |
Building
|
Bathroom Total
|
2 |
|
Bedrooms Above Ground
|
2 |
|
Bedrooms Below Ground
|
2 |
|
Bedrooms Total
|
4 |
|
Appliances
|
Refrigerator, Gas Stove(s), Dishwasher, Washer & Dryer |
|
Basement Development
|
Finished |
|
Basement Type
|
Full (finished) |
|
Constructed Date
|
1977 |
|
Construction Material
|
Log |
|
Construction Style Attachment
|
Detached |
|
Cooling Type
|
None |
|
Exterior Finish
|
Log |
|
Fireplace Present
|
Yes |
|
Fireplace Total
|
1 |
|
Flooring Type
|
Ceramic Tile, Wood, Vinyl Plank |
|
Foundation Type
|
Poured Concrete |
|
Heating Fuel
|
Natural Gas |
|
Heating Type
|
In Floor Heating |
|
Stories Total
|
2 |
|
Size Interior
|
1,831 Ft2 |
|
Total Finished Area
|
1831 Sqft |
|
Type
|
House |
|
Utility Water
|
Cistern |
Parking
Land
|
Acreage
|
Yes |
|
Fence Type
|
Not Fenced |
|
Land Amenities
|
Golf Course, Shopping |
|
Landscape Features
|
Garden Area, Landscaped |
|
Sewer
|
Septic System |
|
Size Irregular
|
10.90 |
|
Size Total
|
10.9 Ac|10 - 49 Acres |
|
Size Total Text
|
10.9 Ac|10 - 49 Acres |
|
Zoning Description
|
Ag |
Rooms
| Level |
Type |
Length |
Width |
Dimensions |
|
Second Level |
Primary Bedroom |
|
|
11.33 Ft x 16.00 Ft |
|
Second Level |
Bedroom |
|
|
13.42 Ft x 8.92 Ft |
|
Second Level |
4pc Bathroom |
|
|
.00 Ft x .00 Ft |
|
Lower Level |
Bedroom |
|
|
14.50 Ft x 7.17 Ft |
|
Lower Level |
Bedroom |
|
|
10.42 Ft x 12.42 Ft |
|
Lower Level |
Den |
|
|
13.42 Ft x 7.58 Ft |
|
Main Level |
3pc Bathroom |
|
|
.00 Ft x .00 Ft |
|
Main Level |
Office |
|
|
11.08 Ft x 7.17 Ft |
Utilities
|
Electricity
|
Connected |
|
Natural Gas
|
Connected |
https://www.realtor.ca/real-estate/28767850/65008-774-township-rural-spirit-river-no-133-md-of

