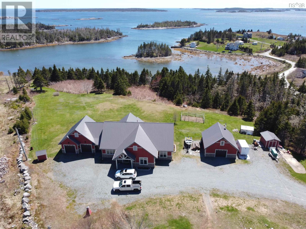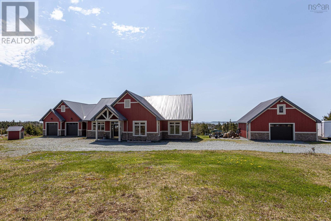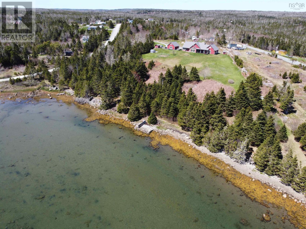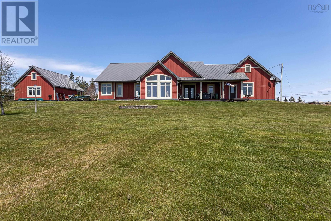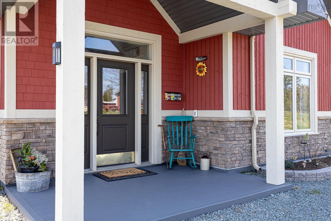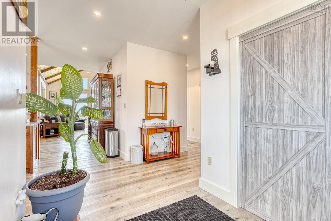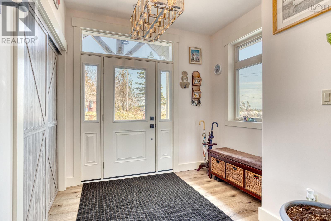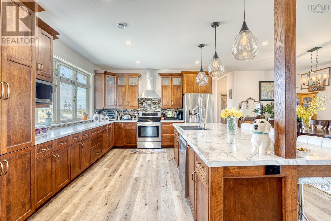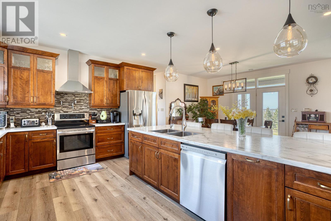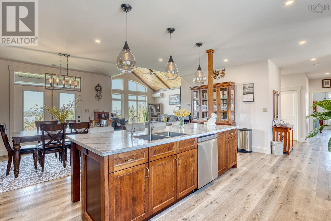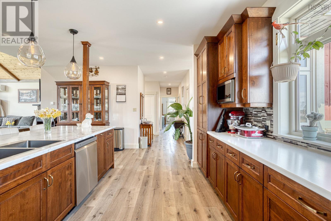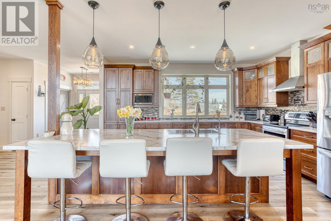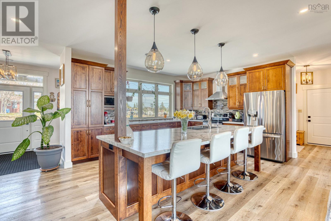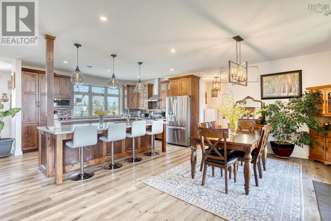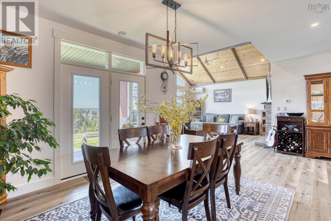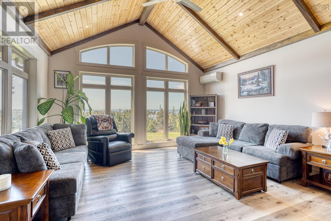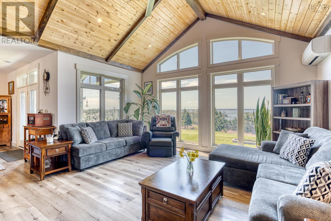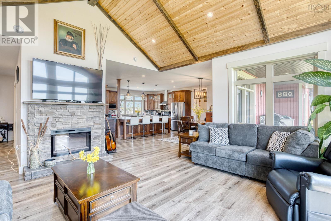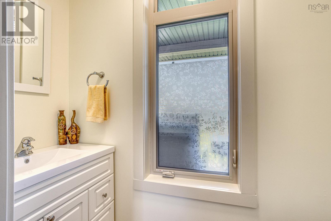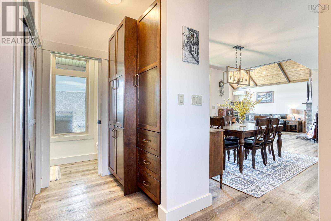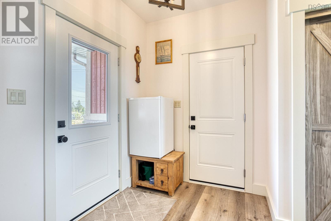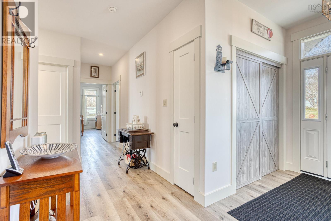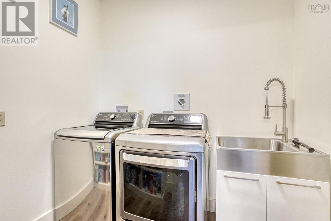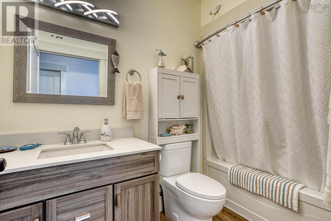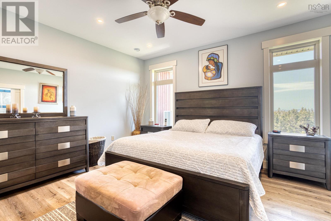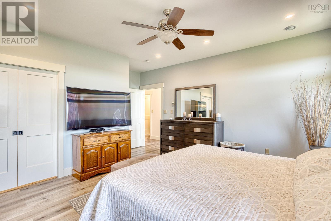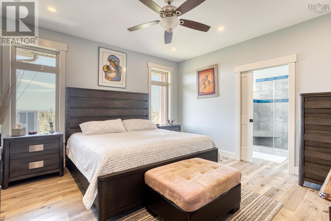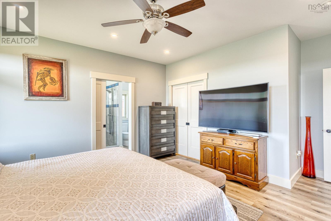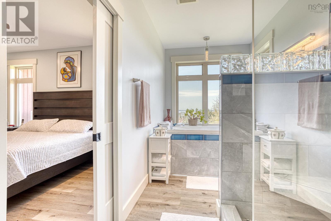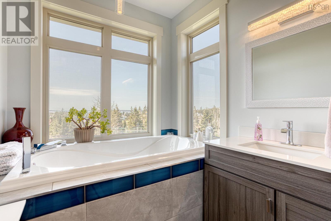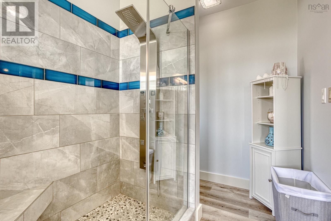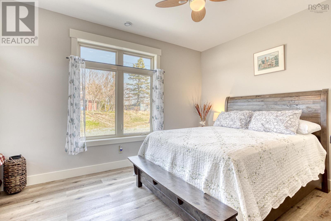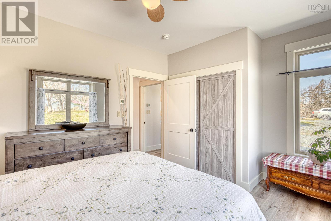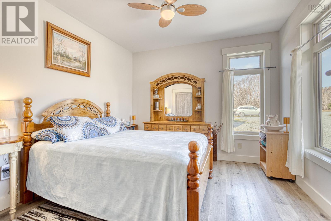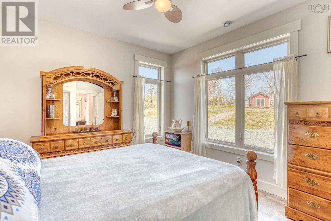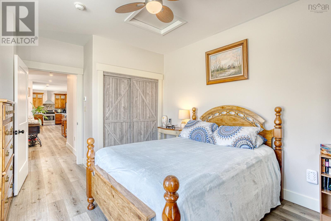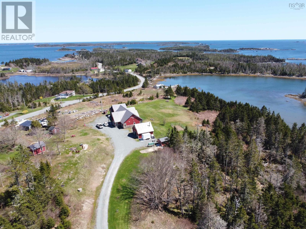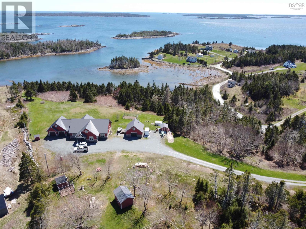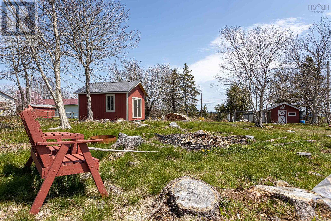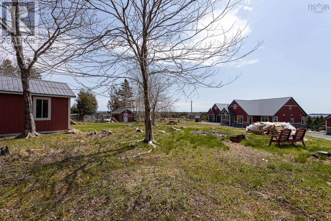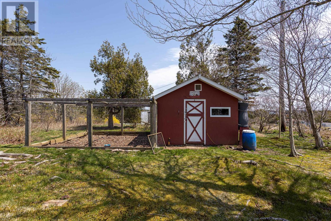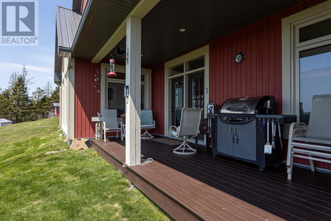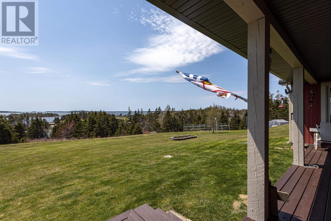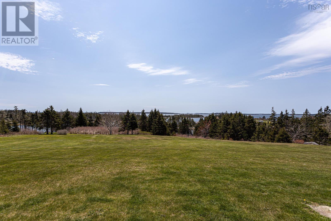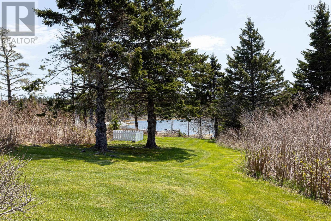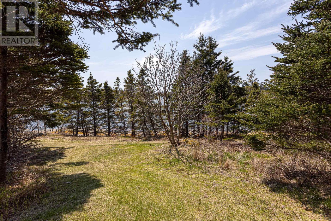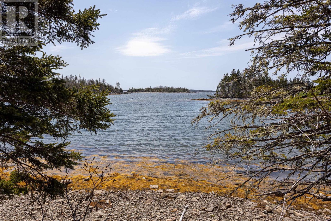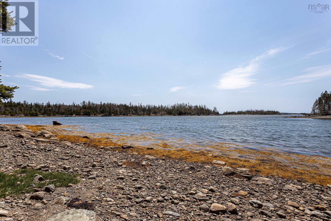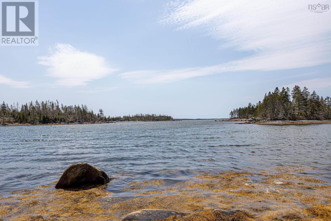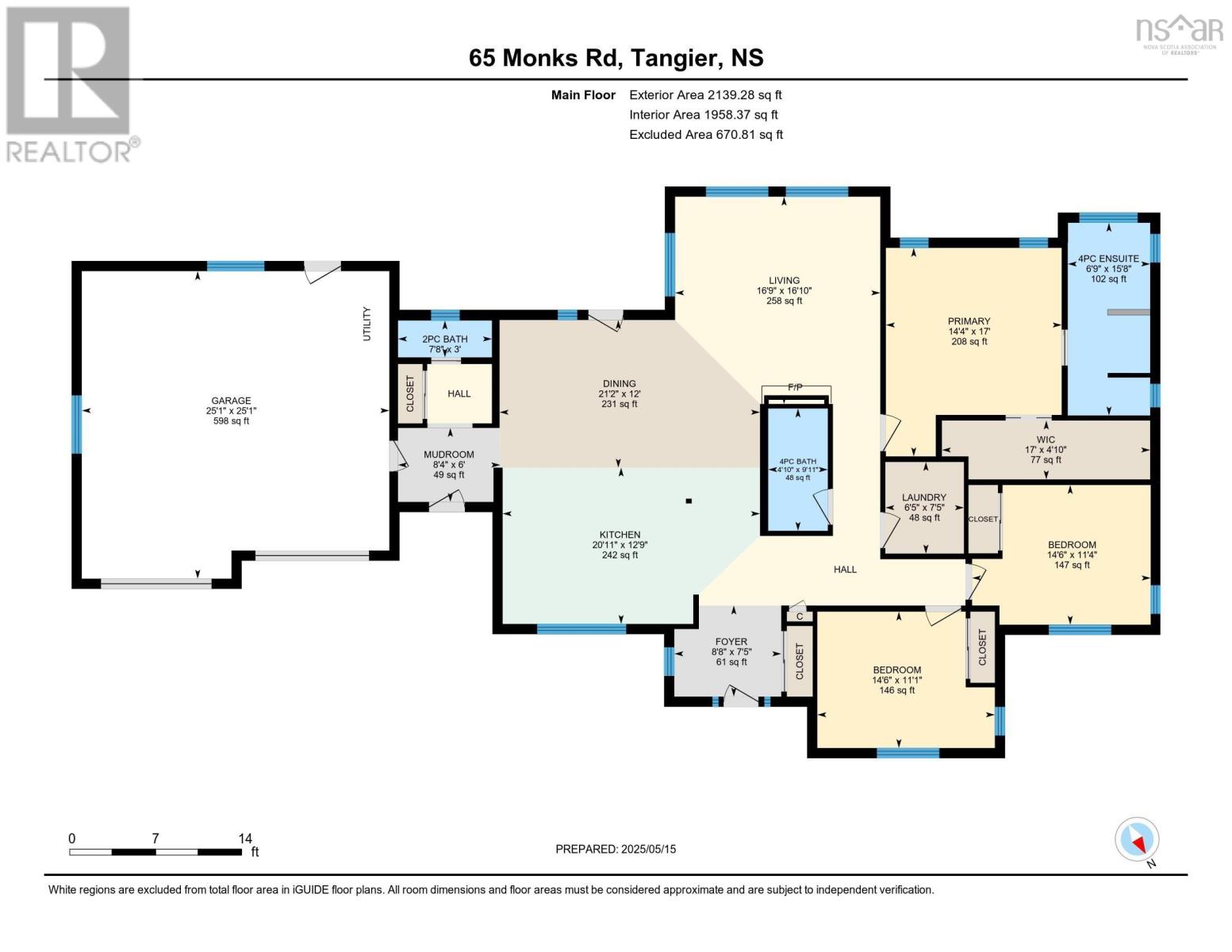3 Bedroom
3 Bathroom
2,139 ft2
Bungalow
Fireplace
Wall Unit, Heat Pump
Waterfront
Acreage
Landscaped
$1,250,000
Enjoy one level living by the sea on the Eastern Shore of Nova Scotia! This 6 years young bungalow on slab will wow you with over 2,000sf of living space and attached double garage. Cape cod style with brick gives this home beautiful curb appeal and offers 5 acres of land and over 500 feet of oceanfront. The front entry invites you into the spacious foyer and to the open concept kitchen, dining and living room. This home is well designed and provides 3 bedrooms on one end with a well appointed laundry room and a 4 piece bathroom. Included with the bedrooms is the primary bedroom suite with walk-in closet and custom 4 piece bathroom with walk-in shower and soaker tub. The spacious kitchen with expansive center island has many beautiful custom built cabinets and lots of counter space for the chef in the family who will really enjoy the pot filler at the stove. The combined dining room flows easily from the kitchen and leads to the back deck through the garden doors. The bright living room with floor to ceiling windows allow for stunning views of the large yard and ocean beyond, this room is grand with cathedral wood ceiling, cozy electric fireplace and economical heat pump for heating & cooling. Towards the attached garage you will find a mudroom with entry and a half bath. This home also features in-floor radiant heat, steel roof and water treatment system. The sprawling property also includes a 24x24 detached wired and heated garage, sheds, generator shed, chicken coop and lots of room to build gardens. At the waterfront you will find remnants of an old wharf making it easy to rebuild another to enjoy exploring the 100 Wild Islands by kayak or boat, there are so many beautiful beaches to visit. You are only one hour from Halifax Stanfield International Airport and 25 minutes from the Village of Sheet Harbour and its amenities. Bring your dreams of seaside living to life, book your viewing today! (id:57557)
Property Details
|
MLS® Number
|
202511514 |
|
Property Type
|
Single Family |
|
Community Name
|
East Ship Harbour |
|
Features
|
Treed |
|
Structure
|
Shed |
|
View Type
|
Harbour, Ocean View |
|
Water Front Type
|
Waterfront |
Building
|
Bathroom Total
|
3 |
|
Bedrooms Above Ground
|
3 |
|
Bedrooms Total
|
3 |
|
Appliances
|
Range - Electric, Dishwasher, Dryer - Electric, Washer, Microwave, Water Purifier |
|
Architectural Style
|
Bungalow |
|
Basement Type
|
None |
|
Constructed Date
|
2019 |
|
Construction Style Attachment
|
Detached |
|
Cooling Type
|
Wall Unit, Heat Pump |
|
Exterior Finish
|
Brick, Wood Siding |
|
Fireplace Present
|
Yes |
|
Flooring Type
|
Vinyl Plank |
|
Foundation Type
|
Poured Concrete |
|
Half Bath Total
|
1 |
|
Stories Total
|
1 |
|
Size Interior
|
2,139 Ft2 |
|
Total Finished Area
|
2139 Sqft |
|
Type
|
House |
|
Utility Water
|
Drilled Well |
Parking
|
Garage
|
|
|
Attached Garage
|
|
|
Detached Garage
|
|
|
Gravel
|
|
|
Parking Space(s)
|
|
Land
|
Acreage
|
Yes |
|
Landscape Features
|
Landscaped |
|
Sewer
|
Septic System |
|
Size Irregular
|
5.4 |
|
Size Total
|
5.4 Ac |
|
Size Total Text
|
5.4 Ac |
Rooms
| Level |
Type |
Length |
Width |
Dimensions |
|
Main Level |
Foyer |
|
|
8.8 x 7.5 |
|
Main Level |
Kitchen |
|
|
20.11 x 12.9 |
|
Main Level |
Dining Room |
|
|
21.2 x 12 |
|
Main Level |
Living Room |
|
|
16.9 x 16.10 |
|
Main Level |
Bath (# Pieces 1-6) |
|
|
4.10 x 9.11 |
|
Main Level |
Mud Room |
|
|
8.4 x 6 |
|
Main Level |
Bath (# Pieces 1-6) |
|
|
7.8 x 3 |
|
Main Level |
Primary Bedroom |
|
|
14.4 x 17 |
|
Main Level |
Other |
|
|
17 x 4.10 Walk in Closet |
|
Main Level |
Ensuite (# Pieces 2-6) |
|
|
6.9 x 15.8 |
|
Main Level |
Laundry Room |
|
|
6.5 x 7.5 |
|
Main Level |
Bedroom |
|
|
14.6 x 11.4 |
|
Main Level |
Bedroom |
|
|
14.6 x 11.1 |
https://www.realtor.ca/real-estate/28334613/65-monks-road-east-ship-harbour-east-ship-harbour

