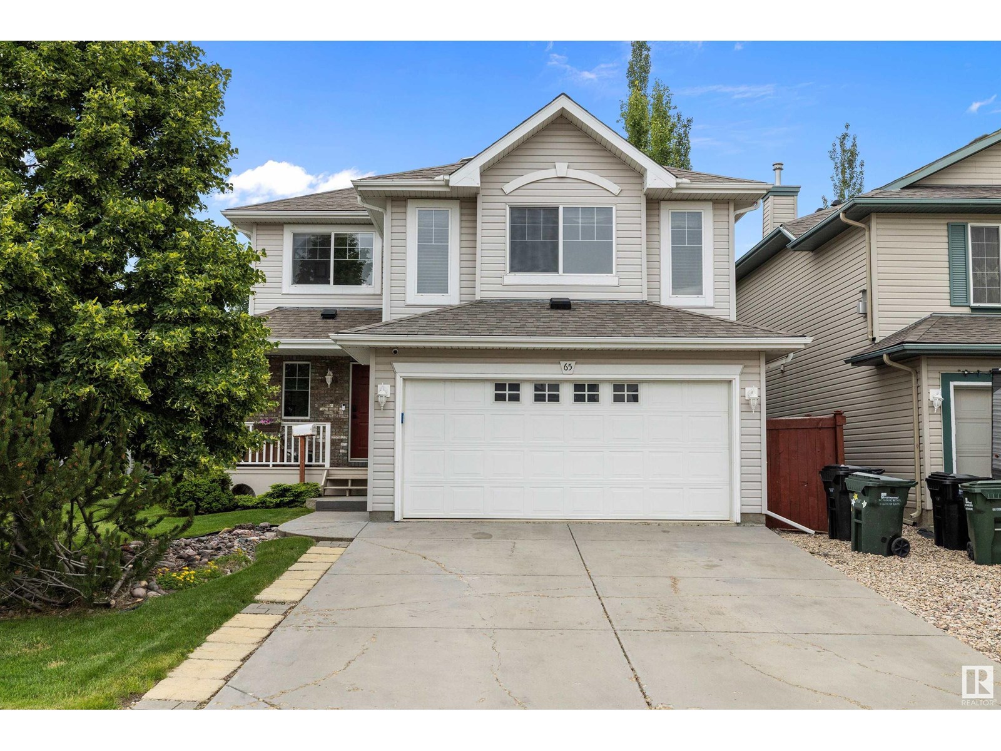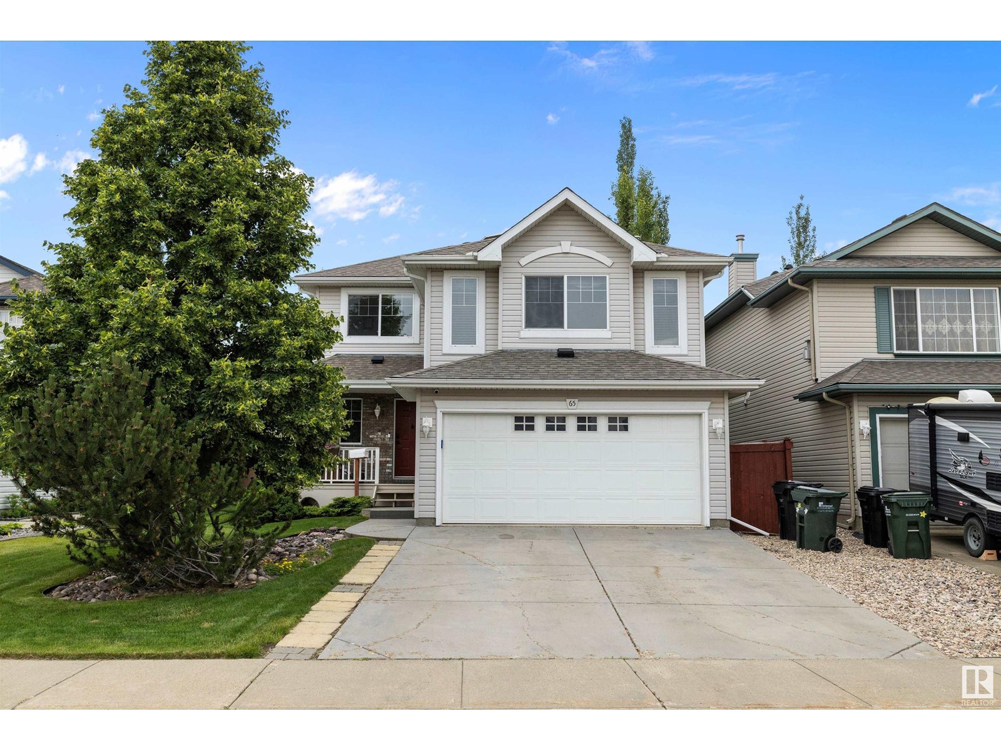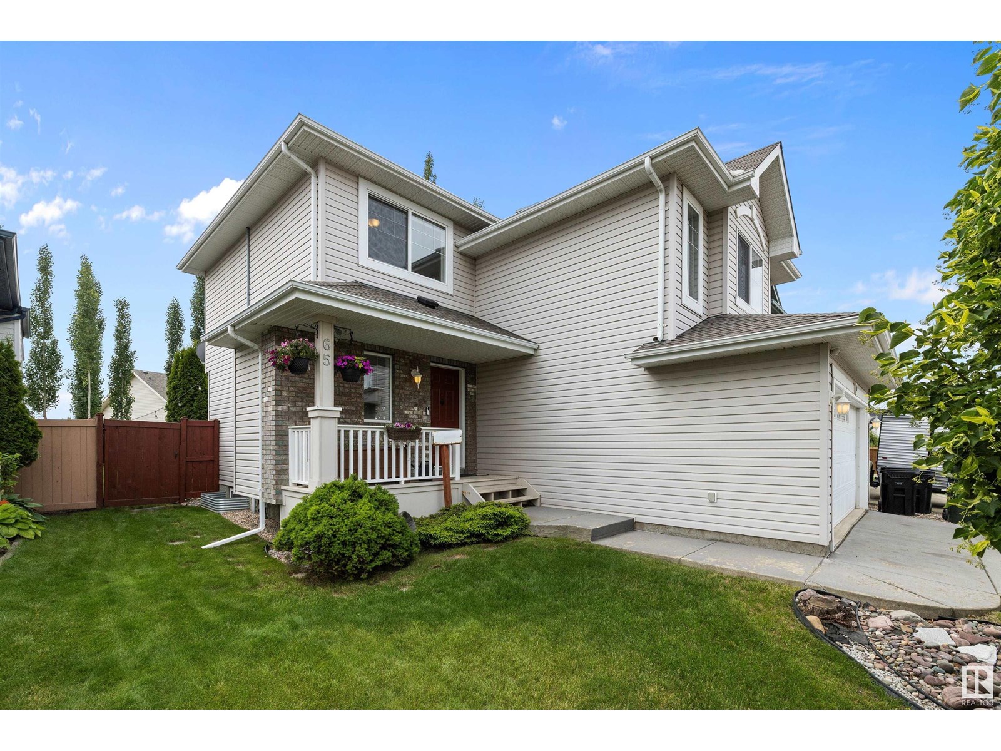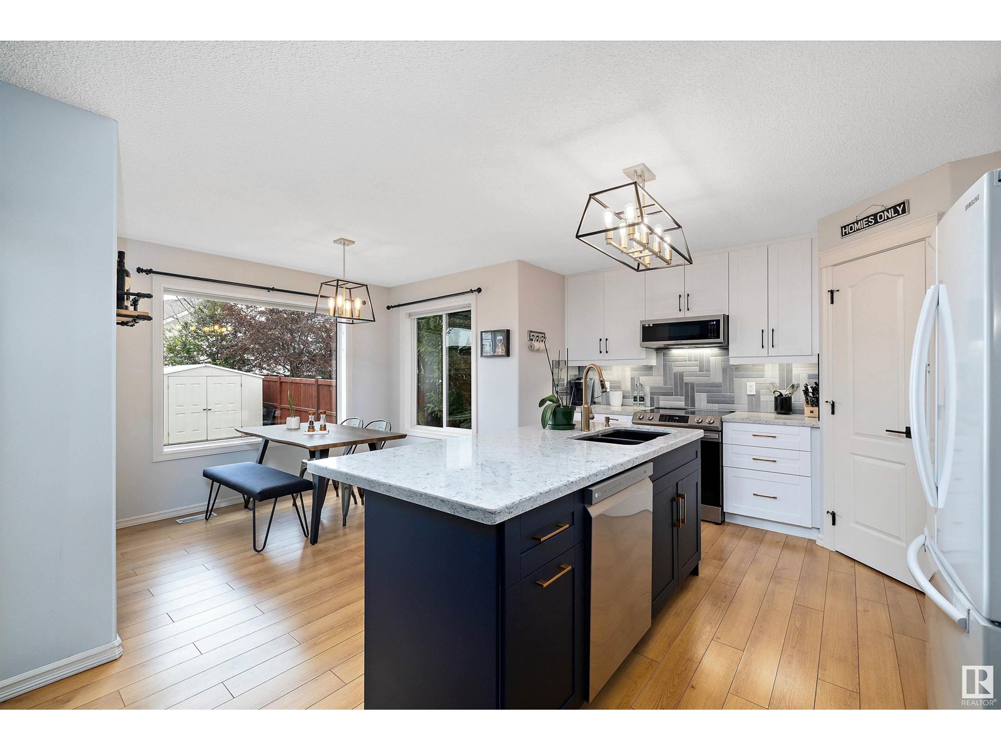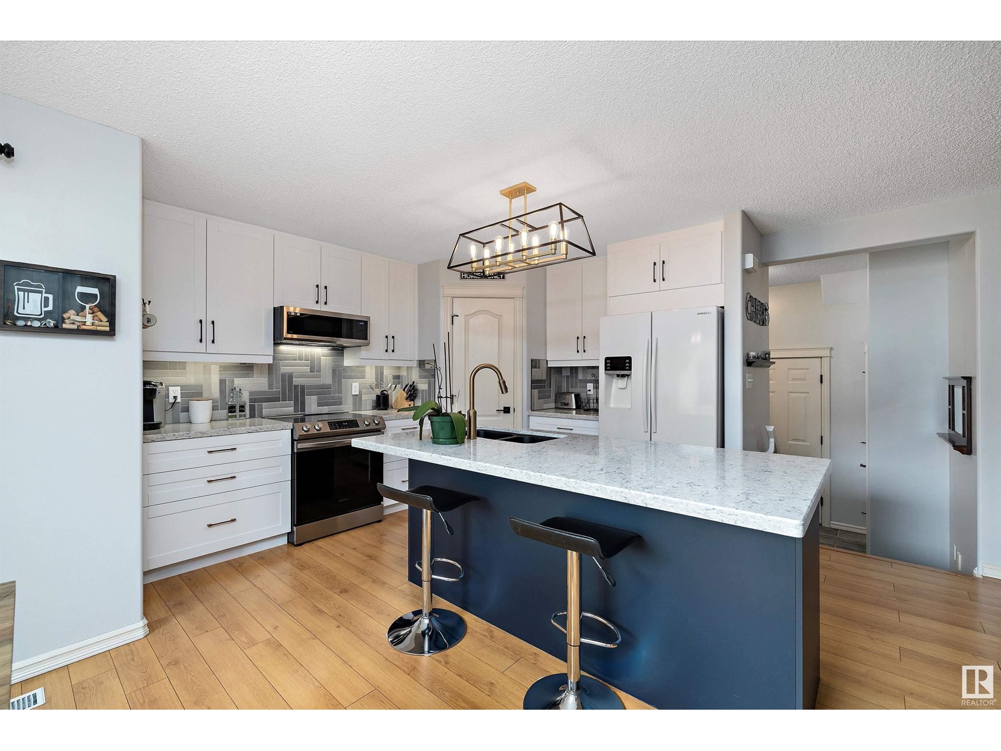4 Bedroom
4 Bathroom
1,662 ft2
Fireplace
Forced Air
$643,998
Welcome to Lakeland Ridge! This updated 1662 square foot 4 bed 4 bath home is stunning. From a wide open kitchen concept featuring updated cabinets and countertops to an amazing mid level bonus room with tons of space to keep the noise away from the bedrooms, large 3 bedrooms upstairs including a primary bedroom with both an ensuite and walk in closet as well as a fully finished 591 square foot basement. The yard is incredible with a fully composite deck and generous yard space on a 40 foot wide and 116 foot deep lot. Then you have the attached double garage on a quiet cul de sac street close to all the services of Baseline road but away from all the noise. Extras to this home is a nifty solar system (21k value when installed) that features 12, 500w solar panels so you can get paid to use power, a recent on demand hot water heater, A/C and new roof(2023). No work required, this house is ready as they come! (id:57557)
Property Details
|
MLS® Number
|
E4444576 |
|
Property Type
|
Single Family |
|
Neigbourhood
|
Lakeland Ridge |
|
Amenities Near By
|
Public Transit, Schools, Shopping |
|
Features
|
No Animal Home, No Smoking Home |
|
Parking Space Total
|
4 |
|
Structure
|
Patio(s) |
Building
|
Bathroom Total
|
4 |
|
Bedrooms Total
|
4 |
|
Amenities
|
Vinyl Windows |
|
Appliances
|
Dishwasher, Dryer, Fan, Garage Door Opener Remote(s), Garage Door Opener, Microwave Range Hood Combo, Refrigerator, Stove, Washer |
|
Basement Development
|
Finished |
|
Basement Type
|
Full (finished) |
|
Constructed Date
|
2001 |
|
Construction Style Attachment
|
Detached |
|
Fireplace Fuel
|
Gas |
|
Fireplace Present
|
Yes |
|
Fireplace Type
|
Unknown |
|
Half Bath Total
|
1 |
|
Heating Type
|
Forced Air |
|
Stories Total
|
2 |
|
Size Interior
|
1,662 Ft2 |
|
Type
|
House |
Parking
Land
|
Acreage
|
No |
|
Fence Type
|
Fence |
|
Land Amenities
|
Public Transit, Schools, Shopping |
|
Size Irregular
|
35.5 |
|
Size Total
|
35.5 M2 |
|
Size Total Text
|
35.5 M2 |
Rooms
| Level |
Type |
Length |
Width |
Dimensions |
|
Basement |
Family Room |
|
|
11'7" x 22'8" |
|
Basement |
Bedroom 4 |
|
|
8'11" x 9' |
|
Main Level |
Living Room |
|
|
12'11'' x 15' |
|
Main Level |
Dining Room |
12 m |
|
12 m x Measurements not available |
|
Main Level |
Kitchen |
|
|
Measurements not available |
|
Main Level |
Laundry Room |
|
|
Measurements not available |
|
Upper Level |
Primary Bedroom |
|
|
12'5" x 12'4" |
|
Upper Level |
Bedroom 2 |
|
|
8'11" x 11'11 |
|
Upper Level |
Bedroom 3 |
|
|
9'5" x 10'7" |
|
Upper Level |
Bonus Room |
|
|
17'10" x 14'4 |
https://www.realtor.ca/real-estate/28528050/65-christina-cl-sherwood-park-lakeland-ridge

