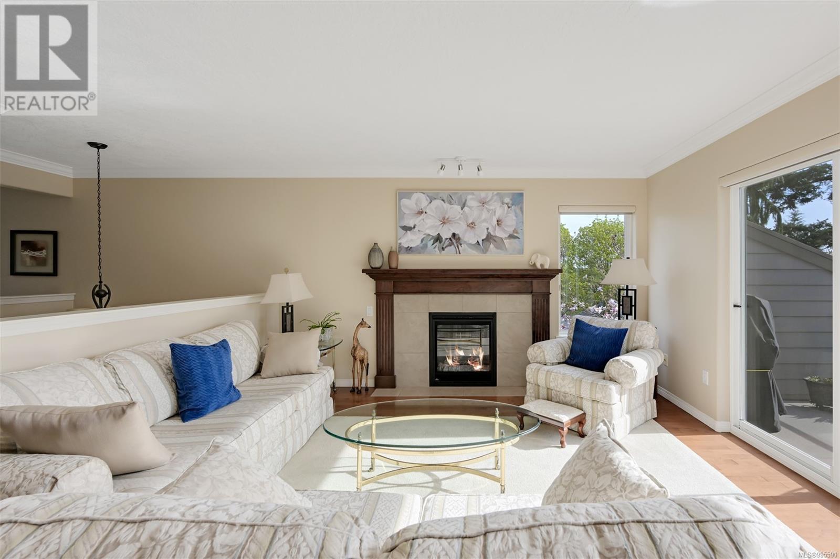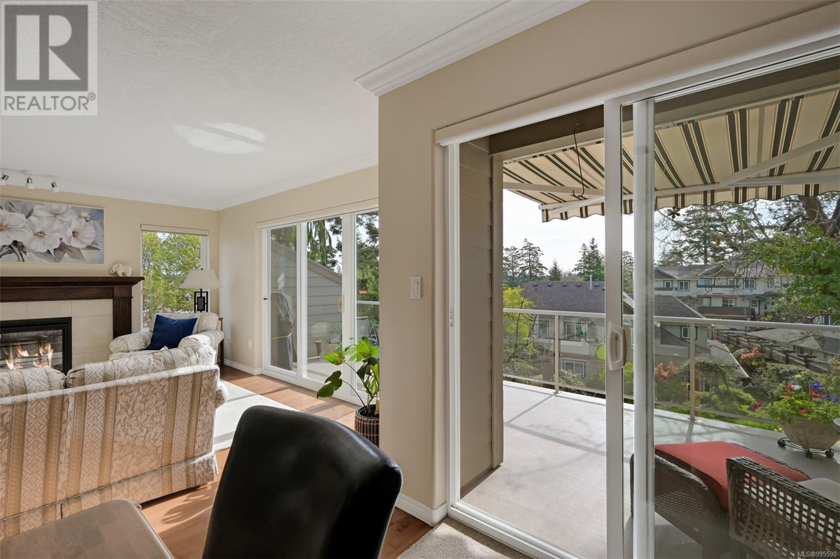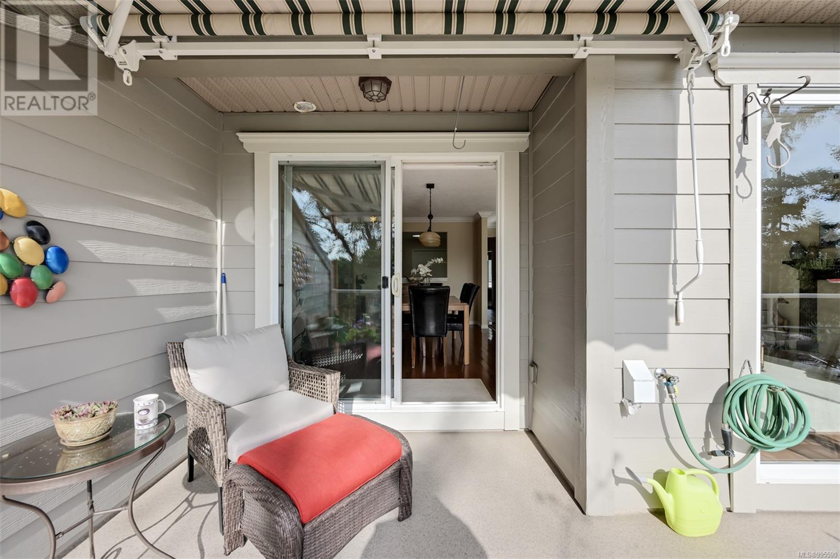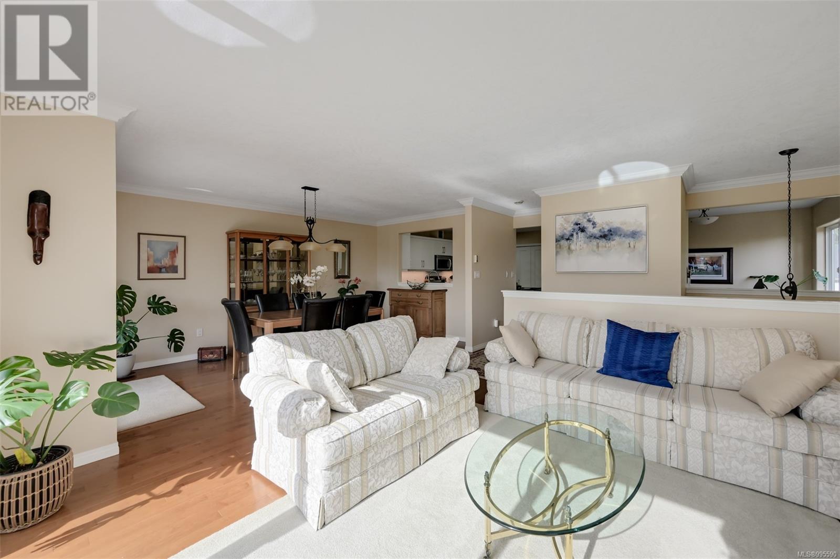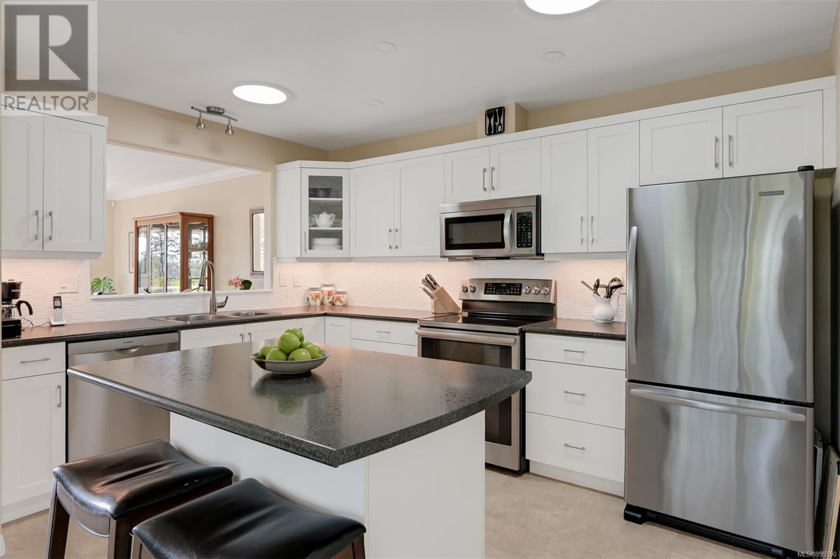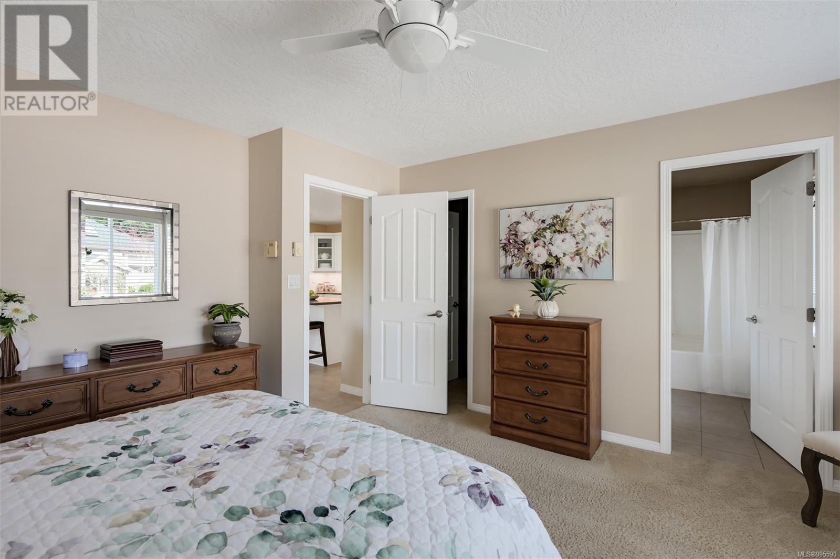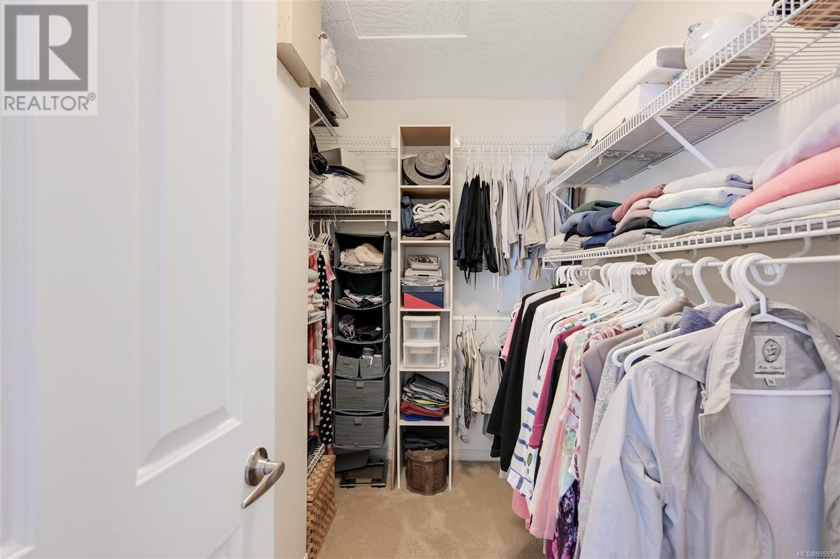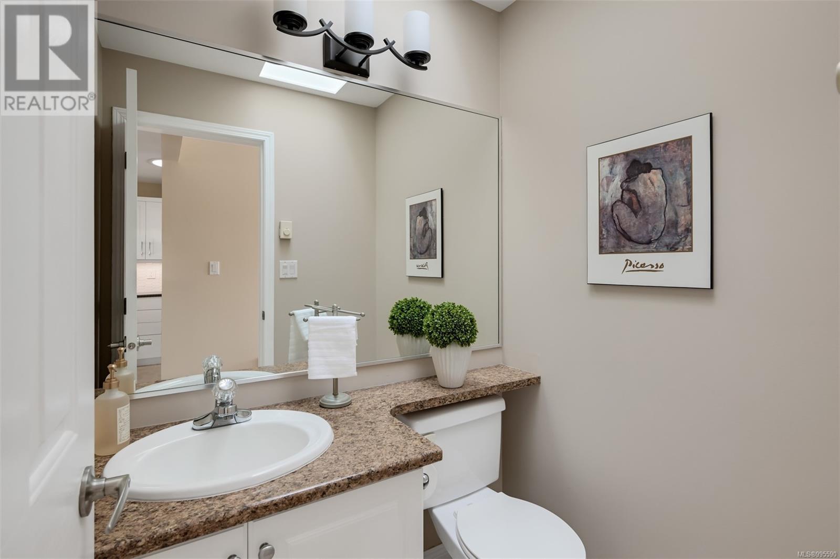65 118 Aldersmith Pl View Royal, British Columbia V9A 7M9
$985,000Maintenance,
$491.19 Monthly
Maintenance,
$491.19 MonthlyOPEN HOUSE SATURDAY, JUNE 7 11AM-1PM UPDATED CORNER UNIT WITH MAIN FLOOR PRIMARY BEDROOM! This beautifully updated and immaculately maintained 3-bed, 3-bath end-unit townhome offers 1616 sq ft of well-designed living space. The home features a large double garage, maple floors, spacious living room with an updated gas fireplace, and double glass doors leading to a private deck with views of green space. With only one shared wall, this unit is elevated above neighbours offering exceptional privacy and natural light. Recent updates include appliances, a refreshed kitchen, paint, lighting, bathroom fixtures, and window coverings. Enjoy the mature, low-maintenance gardens and seamless access to outdoor spaces. The proactive and welcoming strata enhances the appeal of this community. Located minutes to Portage Park, the E&N Trail, and shopping - this peaceful, secure setting is perfect for those seeking comfort and convenience—an absolute must-see! (id:57557)
Property Details
| MLS® Number | 995590 |
| Property Type | Single Family |
| Neigbourhood | Glentana |
| Community Name | Aldersmith Woods |
| Community Features | Pets Allowed, Family Oriented |
| Features | Cul-de-sac, Private Setting, Wooded Area, Corner Site, Irregular Lot Size, Sloping |
| Parking Space Total | 4 |
| Plan | Vis4580 |
Building
| Bathroom Total | 3 |
| Bedrooms Total | 3 |
| Constructed Date | 2001 |
| Cooling Type | None |
| Fireplace Present | Yes |
| Fireplace Total | 1 |
| Heating Fuel | Electric, Natural Gas |
| Heating Type | Baseboard Heaters |
| Size Interior | 2,039 Ft2 |
| Total Finished Area | 1616 Sqft |
| Type | Row / Townhouse |
Land
| Acreage | No |
| Size Irregular | 2038 |
| Size Total | 2038 Sqft |
| Size Total Text | 2038 Sqft |
| Zoning Type | Multi-family |
Rooms
| Level | Type | Length | Width | Dimensions |
|---|---|---|---|---|
| Lower Level | Laundry Room | 6' x 3' | ||
| Lower Level | Bedroom | 12' x 10' | ||
| Lower Level | Bedroom | 12' x 11' | ||
| Lower Level | Bathroom | 4-Piece | ||
| Main Level | Family Room | 10' x 8' | ||
| Main Level | Ensuite | 4-Piece | ||
| Main Level | Bathroom | 2-Piece | ||
| Main Level | Primary Bedroom | 15' x 14' | ||
| Main Level | Kitchen | 13' x 9' | ||
| Main Level | Dining Room | 16' x 9' | ||
| Main Level | Living Room | 15' x 14' | ||
| Main Level | Entrance | 7' x 4' |
https://www.realtor.ca/real-estate/28176562/65-118-aldersmith-pl-view-royal-glentana













