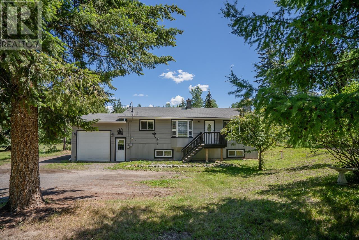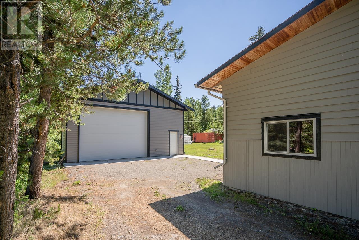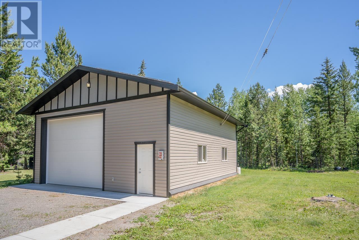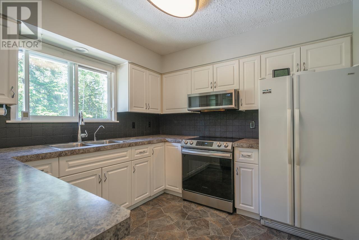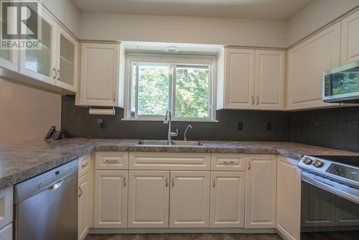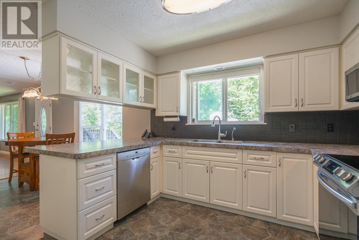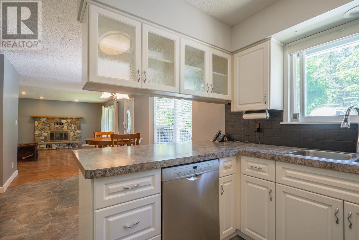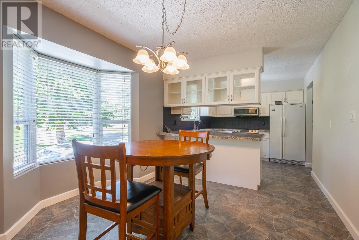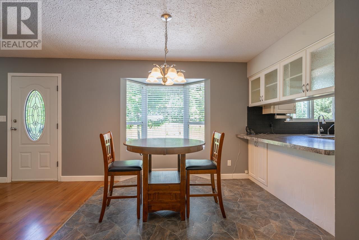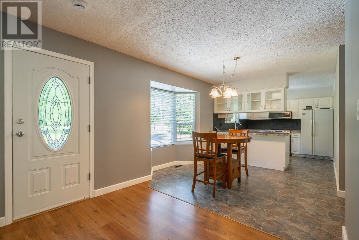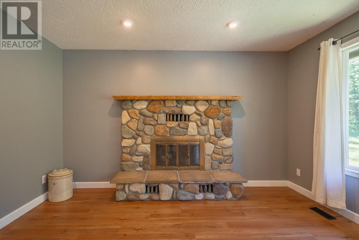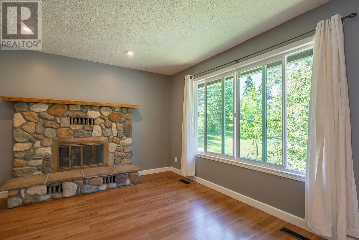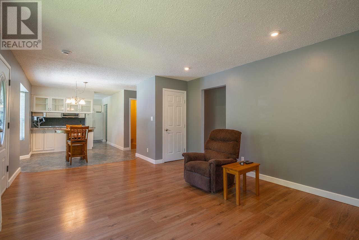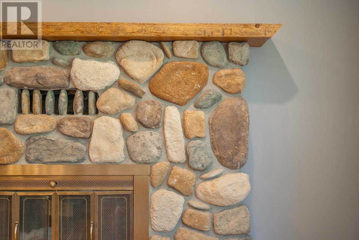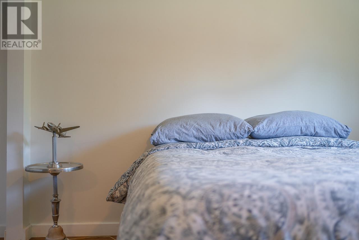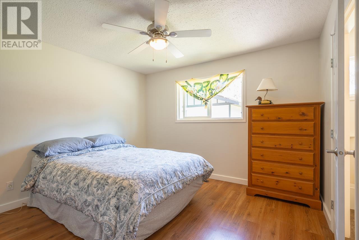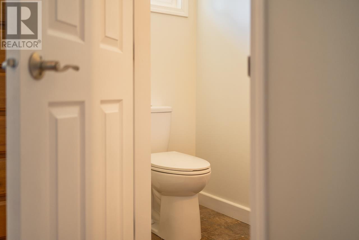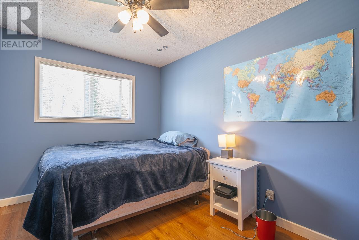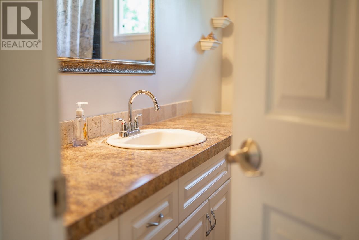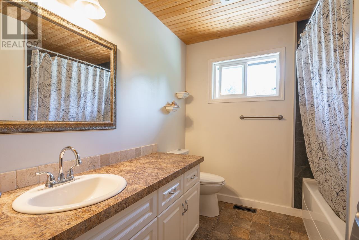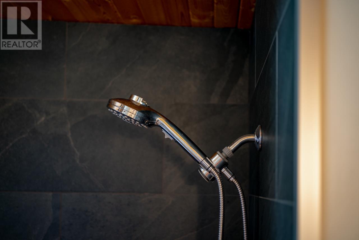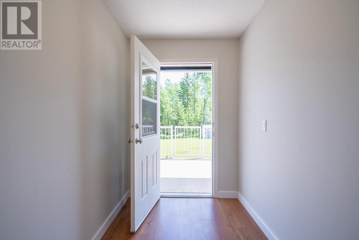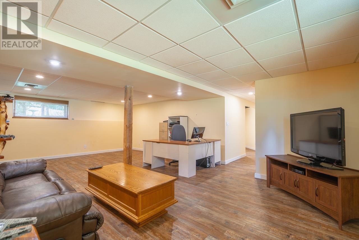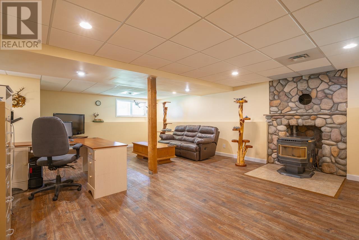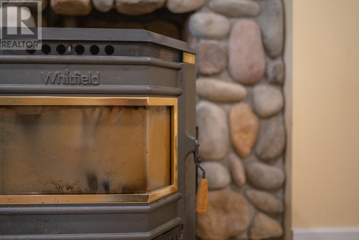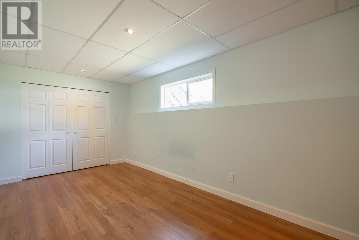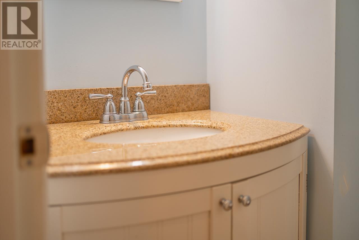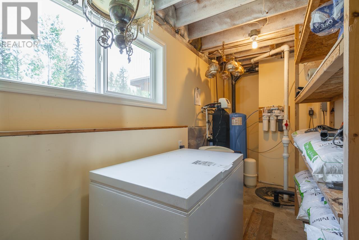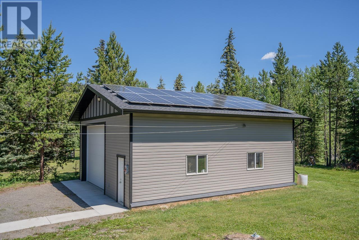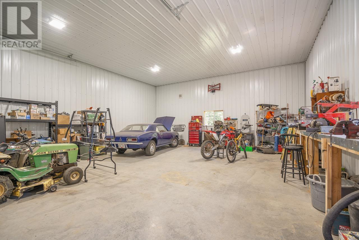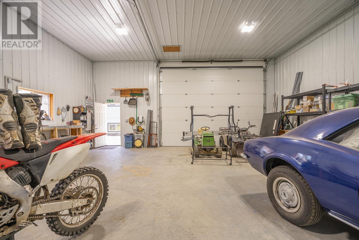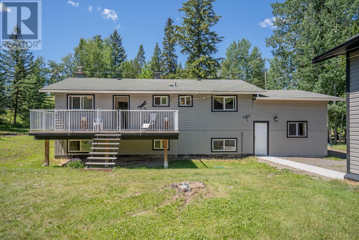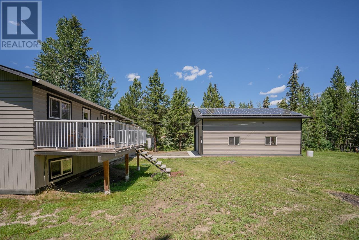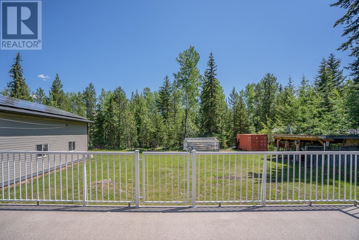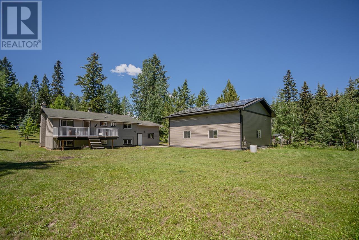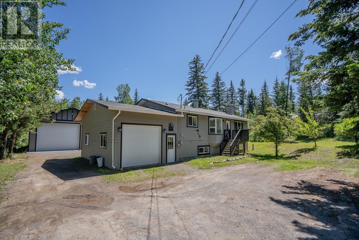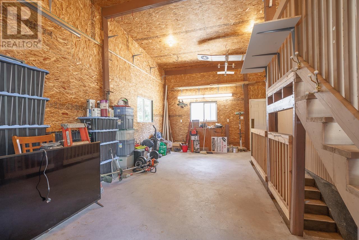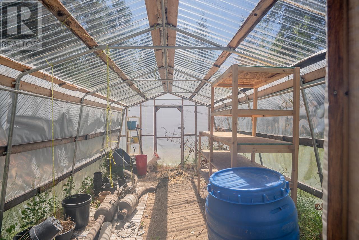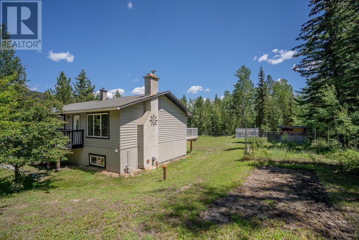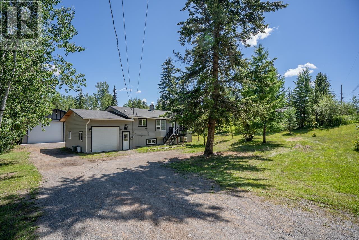3 Bedroom
3 Bathroom
2,240 ft2
Fireplace
Forced Air
$669,000
This one's got something for everyone! The cozy older home has been spruced up from top to bottom. It’s solid, fresh, and move-in ready with modern updates where they count. A couple of my favourite spots are by the stone fireplace and on the sunny back deck. But let’s be honest—the real star of the show is the 30x34 shop. It's magnificent. Fully finished, in floor heating, EV charger. The roof is even equipped with solar panels that feed back into the grid, making your hydro bills VERY minimal and helping to decrease your footprint (win win). The property itself is lovely. It backs onto hay fields, so the vibe is very peaceful. Very Cariboo. There's a greenhouse and fenced garden space just waiting for a green thumb! This is simple, comfortable country living—with some lovely extra perks. (id:57557)
Property Details
|
MLS® Number
|
R3022417 |
|
Property Type
|
Single Family |
|
Structure
|
Workshop |
Building
|
Bathroom Total
|
3 |
|
Bedrooms Total
|
3 |
|
Appliances
|
Washer, Dryer, Refrigerator, Stove, Dishwasher |
|
Basement Development
|
Finished |
|
Basement Type
|
Full (finished) |
|
Constructed Date
|
1977 |
|
Construction Style Attachment
|
Detached |
|
Exterior Finish
|
Wood |
|
Fireplace Present
|
Yes |
|
Fireplace Total
|
2 |
|
Foundation Type
|
Concrete Perimeter |
|
Heating Fuel
|
Natural Gas, Wood |
|
Heating Type
|
Forced Air |
|
Roof Material
|
Asphalt Shingle |
|
Roof Style
|
Conventional |
|
Stories Total
|
2 |
|
Size Interior
|
2,240 Ft2 |
|
Type
|
House |
|
Utility Water
|
Drilled Well |
Parking
|
Detached Garage
|
|
|
Garage
|
1 |
|
Open
|
|
Land
|
Acreage
|
No |
|
Size Irregular
|
0.55 |
|
Size Total
|
0.55 Ac |
|
Size Total Text
|
0.55 Ac |
Rooms
| Level |
Type |
Length |
Width |
Dimensions |
|
Basement |
Bedroom 3 |
17 ft |
9 ft |
17 ft x 9 ft |
|
Basement |
Utility Room |
14 ft |
5 ft |
14 ft x 5 ft |
|
Basement |
Family Room |
25 ft ,1 in |
15 ft |
25 ft ,1 in x 15 ft |
|
Main Level |
Kitchen |
11 ft |
9 ft |
11 ft x 9 ft |
|
Main Level |
Dining Room |
9 ft |
8 ft |
9 ft x 8 ft |
|
Main Level |
Living Room |
16 ft |
13 ft |
16 ft x 13 ft |
|
Main Level |
Mud Room |
5 ft |
3 ft |
5 ft x 3 ft |
|
Main Level |
Bedroom 2 |
11 ft |
9 ft |
11 ft x 9 ft |
|
Main Level |
Primary Bedroom |
11 ft |
11 ft |
11 ft x 11 ft |
|
Main Level |
Foyer |
10 ft |
5 ft |
10 ft x 5 ft |
https://www.realtor.ca/real-estate/28550395/6487-grey-crescent-horse-lake

