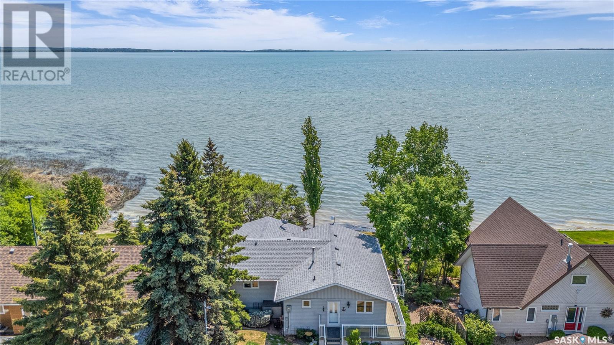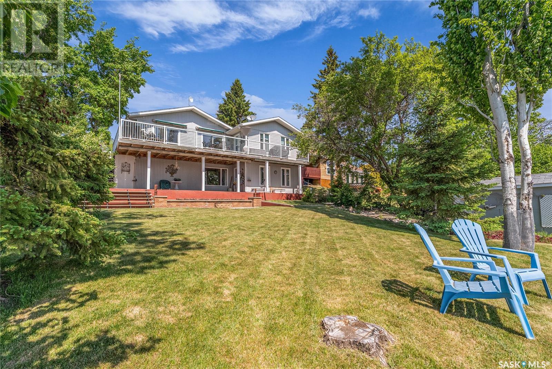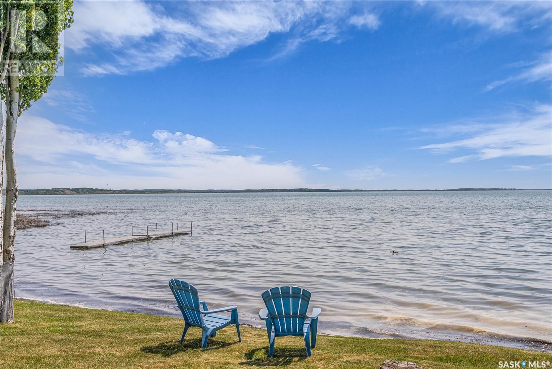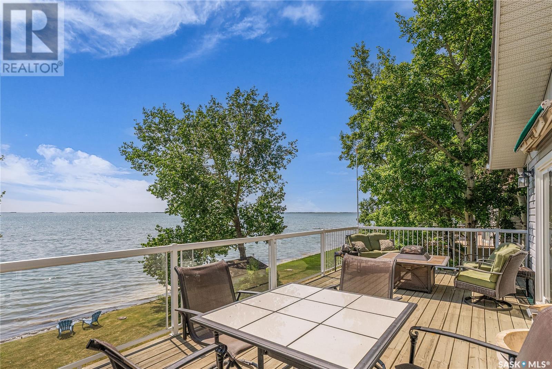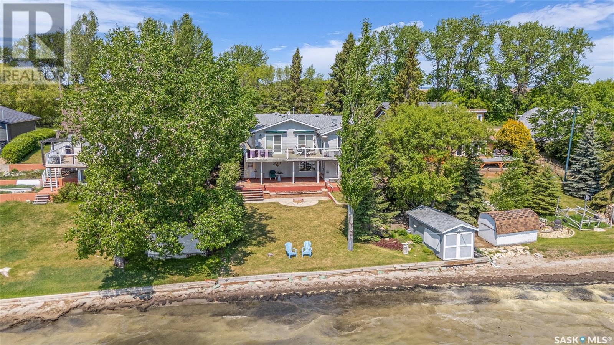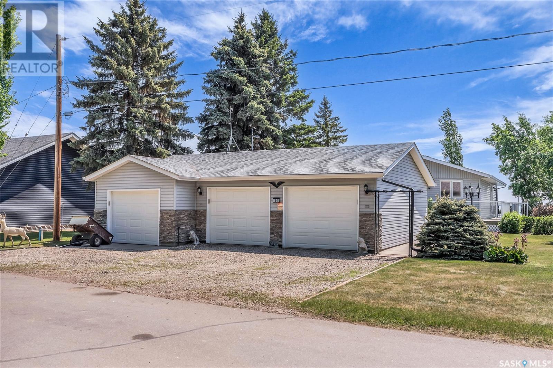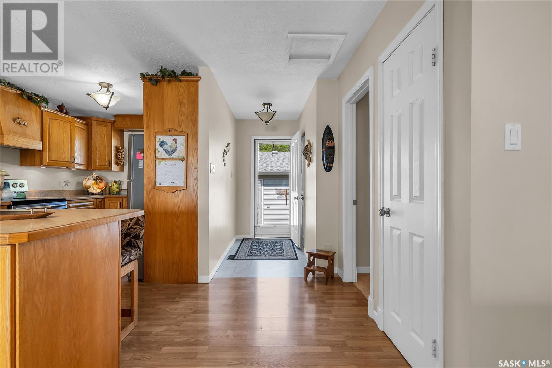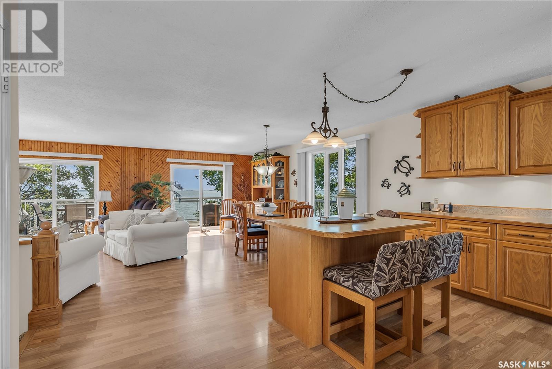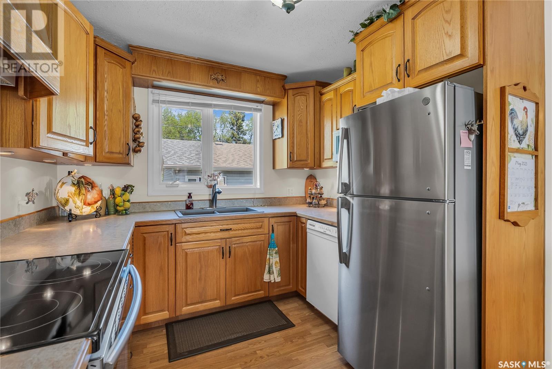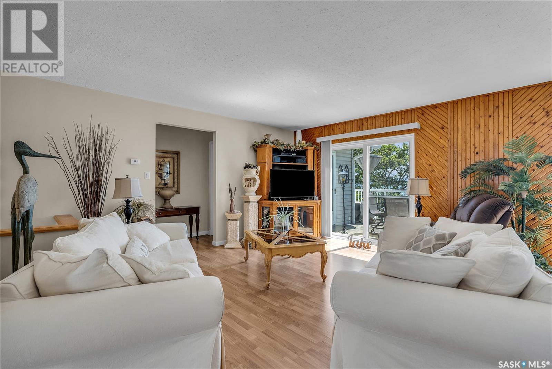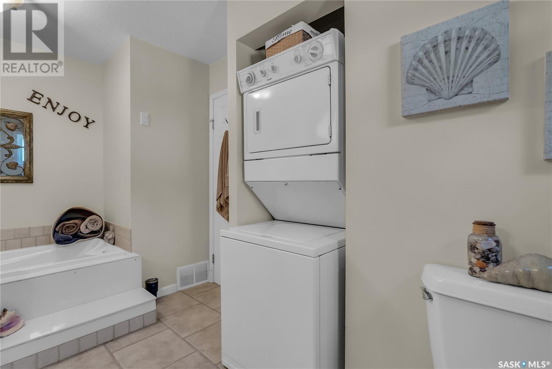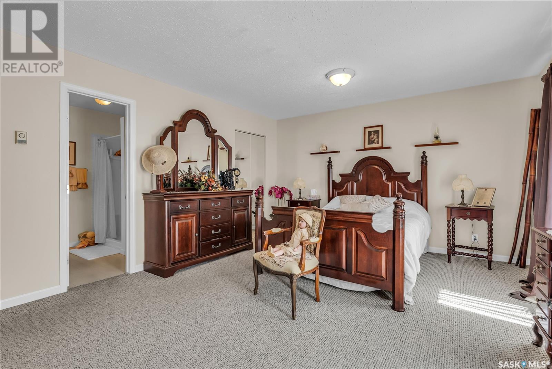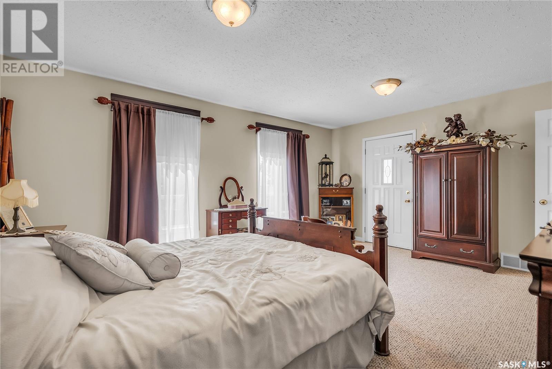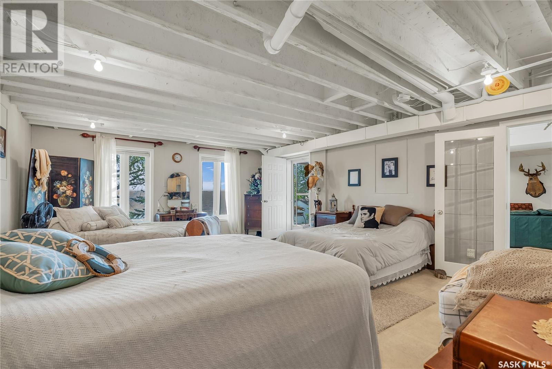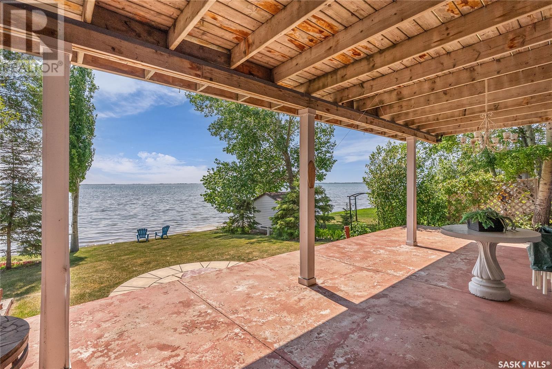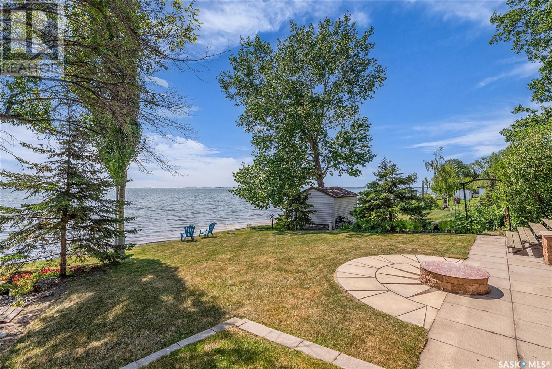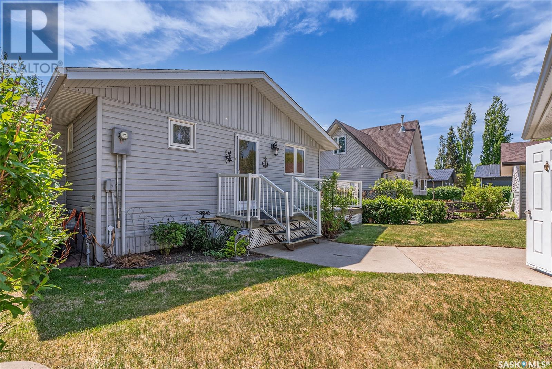2 Bedroom
2 Bathroom
1,380 ft2
Bungalow
Forced Air
Waterfront
Lawn
$649,900
Life at the Lake Starts Here! Welcome to your year-round getaway at Martinson’s Beach! This beautifully maintained lakefront home has been lovingly cared for, and it shows the moment you arrive. Inside, the open-concept main floor is bright and welcoming, with 2 bedrooms, 2 bathrooms, and breathtaking views of Jackfish Lake from almost every angle. Picture this: morning coffee on the deck, sun rising over the water, and nothing but peace and quiet to start your day. The walkout basement is made for hosting. With a huge rec room, wet bar area, and tons of space for guests to crash, it’s the perfect spot for weekend hangouts or cozy family holidays. Outside, the yard is the perfect lake oasis. Mature trees and established perennials offer shade and privacy, and yes, you even have your own beach! One of the best parts of Martinson’s Beach is the fact that there is only one row of homes, so there are no back neighbours. Just quiet, calm lake life. A triple heated garage gives you room for vehicles, lake toys, and workshop for all your year round projects. Plus, with your own private well and two septic tanks, you're fully set up for full-time living or easy weekend escapes. The shingles and windows are newer, the updates are done, and the hard part is already taken care of. All that’s left is for you to move in and start living the lake life you've been dreaming of. Every day feels like a vacation here. Call your agent to book a showing! (id:57557)
Property Details
|
MLS® Number
|
SK007861 |
|
Property Type
|
Single Family |
|
Features
|
Treed, Rectangular, Recreational |
|
Structure
|
Deck, Patio(s) |
|
Water Front Type
|
Waterfront |
Building
|
Bathroom Total
|
2 |
|
Bedrooms Total
|
2 |
|
Appliances
|
Washer, Refrigerator, Dishwasher, Dryer, Window Coverings, Garage Door Opener Remote(s), Hood Fan, Storage Shed, Stove |
|
Architectural Style
|
Bungalow |
|
Basement Development
|
Finished |
|
Basement Features
|
Walk Out |
|
Basement Type
|
Full (finished) |
|
Constructed Date
|
1981 |
|
Heating Fuel
|
Natural Gas |
|
Heating Type
|
Forced Air |
|
Stories Total
|
1 |
|
Size Interior
|
1,380 Ft2 |
|
Type
|
House |
Parking
|
Detached Garage
|
|
|
Gravel
|
|
|
Heated Garage
|
|
|
Parking Space(s)
|
6 |
Land
|
Acreage
|
No |
|
Landscape Features
|
Lawn |
|
Size Frontage
|
65 Ft ,6 In |
|
Size Irregular
|
6680.00 |
|
Size Total
|
6680 Sqft |
|
Size Total Text
|
6680 Sqft |
Rooms
| Level |
Type |
Length |
Width |
Dimensions |
|
Basement |
Other |
|
|
16'11 x 30'8 |
|
Basement |
Family Room |
|
|
15'9 x 22'10 |
|
Basement |
Laundry Room |
|
|
Measurements not available |
|
Main Level |
Living Room |
|
|
15'10 x 12'11 |
|
Main Level |
Dining Room |
|
|
9'5 x 19'3 |
|
Main Level |
Kitchen |
|
|
9'1 x 13'11 |
|
Main Level |
4pc Bathroom |
|
|
8'5 x 13'1 |
|
Main Level |
Primary Bedroom |
|
|
13'4 x 17'2 |
|
Main Level |
3pc Ensuite Bath |
|
|
7'0 x 7'8 |
|
Main Level |
Bedroom |
|
|
10'0 x 17'2 |
https://www.realtor.ca/real-estate/28399369/64-lake-avenue-meota-rm-no468

