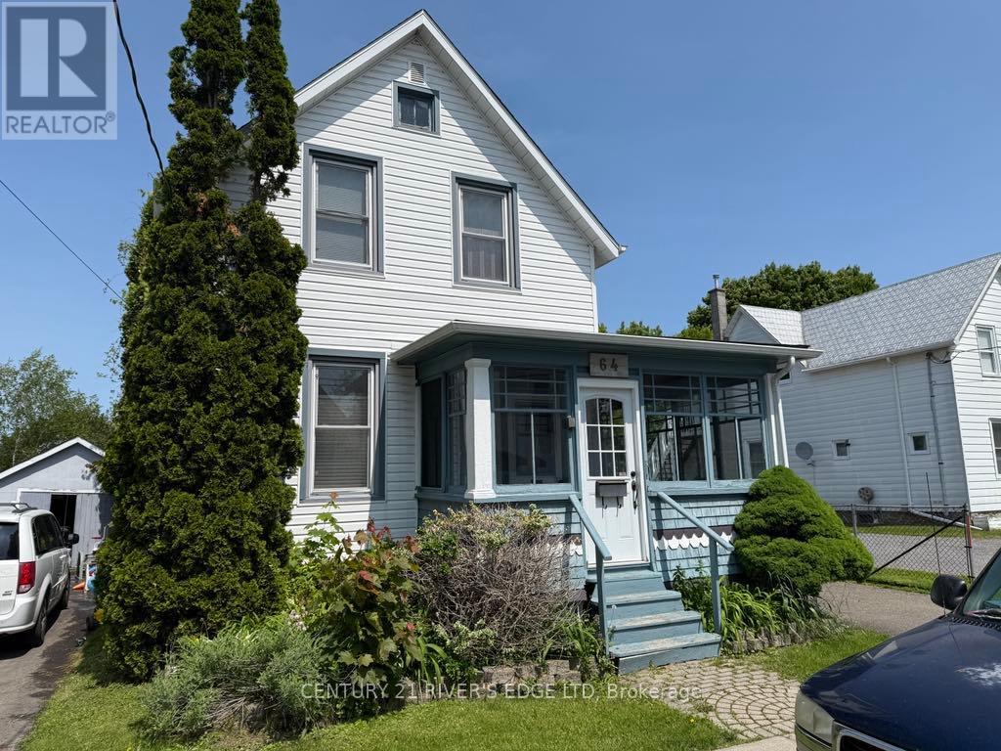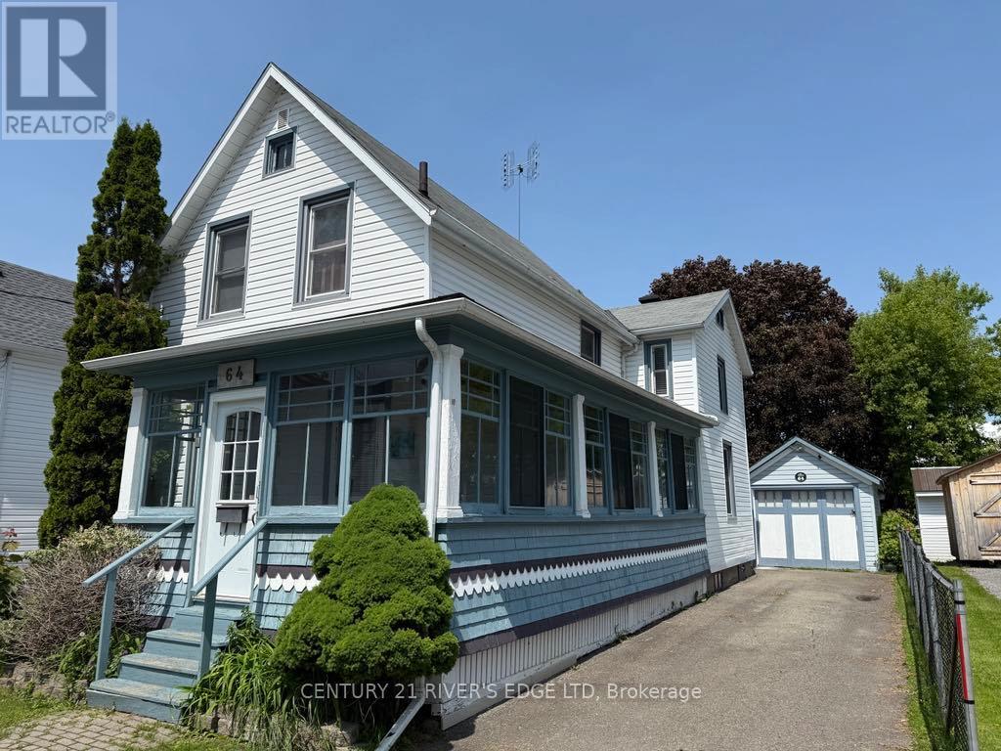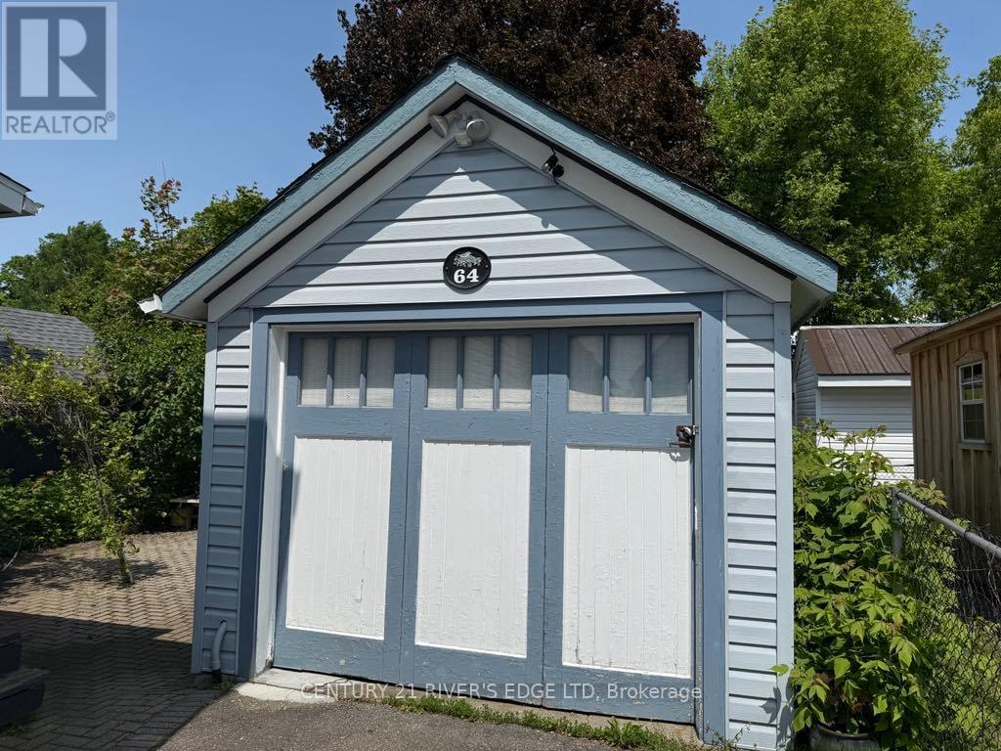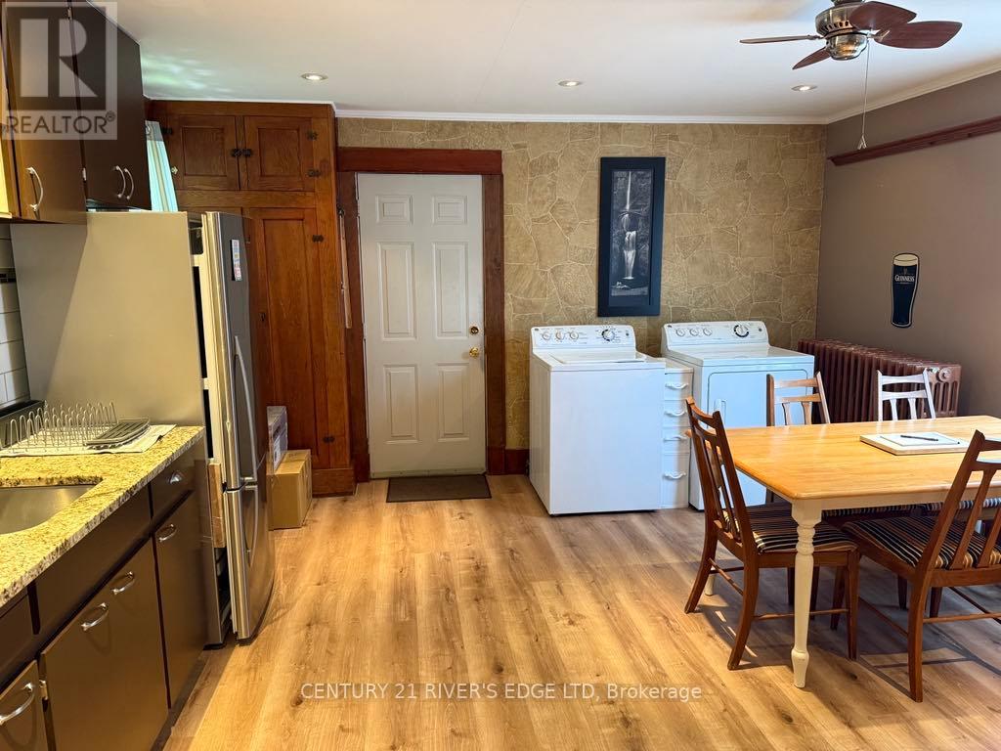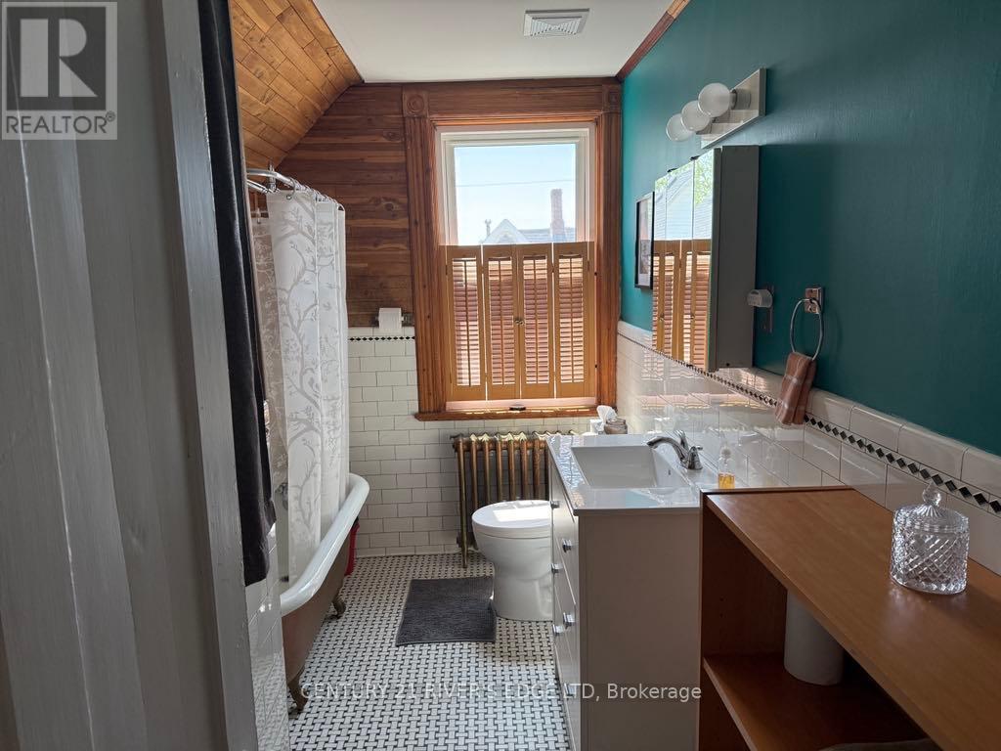3 Bedroom
1 Bathroom
1,100 - 1,500 ft2
Fireplace
Forced Air
$379,900
Welcome to 64 Abbott St, a charming 3 bedroom 1 bathroom house with detached garage. The main level welcomes you with a bright living room, family room and kitchen. Upstairs you find three well sized bedrooms and a 4 pc bathroom. Hardwood floors throughout and very efficient and updated boiler heating system. Detached garage and large backyard for those family and friend gatherings. Close to all amenities. (id:57557)
Property Details
|
MLS® Number
|
X12189434 |
|
Property Type
|
Single Family |
|
Community Name
|
810 - Brockville |
|
Features
|
Carpet Free |
|
Parking Space Total
|
4 |
Building
|
Bathroom Total
|
1 |
|
Bedrooms Above Ground
|
3 |
|
Bedrooms Total
|
3 |
|
Amenities
|
Fireplace(s) |
|
Basement Development
|
Unfinished |
|
Basement Type
|
N/a (unfinished) |
|
Construction Style Attachment
|
Detached |
|
Exterior Finish
|
Vinyl Siding, Wood |
|
Fireplace Present
|
Yes |
|
Fireplace Total
|
1 |
|
Foundation Type
|
Block |
|
Heating Fuel
|
Natural Gas |
|
Heating Type
|
Forced Air |
|
Stories Total
|
2 |
|
Size Interior
|
1,100 - 1,500 Ft2 |
|
Type
|
House |
|
Utility Water
|
Municipal Water |
Parking
Land
|
Acreage
|
No |
|
Sewer
|
Sanitary Sewer |
|
Size Depth
|
121 Ft ,2 In |
|
Size Frontage
|
35 Ft ,6 In |
|
Size Irregular
|
35.5 X 121.2 Ft |
|
Size Total Text
|
35.5 X 121.2 Ft |
Rooms
| Level |
Type |
Length |
Width |
Dimensions |
|
Second Level |
Bedroom |
3.26 m |
2.42 m |
3.26 m x 2.42 m |
|
Second Level |
Bedroom |
4.37 m |
3 m |
4.37 m x 3 m |
|
Second Level |
Primary Bedroom |
4.28 m |
4.59 m |
4.28 m x 4.59 m |
|
Second Level |
Bathroom |
3.51 m |
2.05 m |
3.51 m x 2.05 m |
|
Main Level |
Living Room |
3.36 m |
5.11 m |
3.36 m x 5.11 m |
|
Main Level |
Kitchen |
4.55 m |
4.29 m |
4.55 m x 4.29 m |
|
Main Level |
Family Room |
3.1 m |
3.4 m |
3.1 m x 3.4 m |
|
Main Level |
Foyer |
1.86 m |
3.43 m |
1.86 m x 3.43 m |
https://www.realtor.ca/real-estate/28401333/64-abbott-street-brockville-810-brockville

