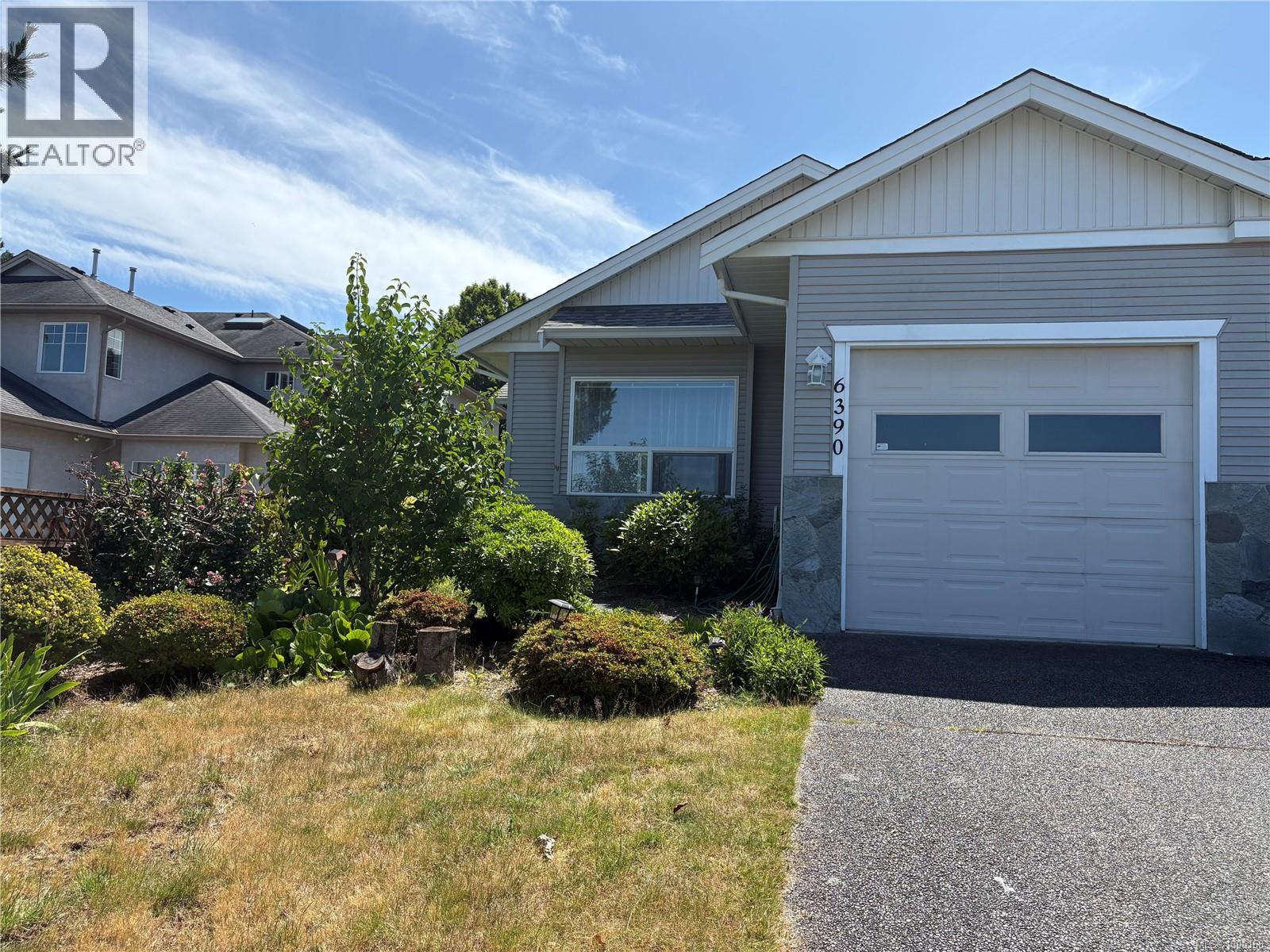2 Bedroom
2 Bathroom
1,438 ft2
Fireplace
None
Forced Air
$699,000
Tucked away in the highly sought-after North Nanaimo community, this rare oceanview rancher-style two-bedroom half duplex offers low-maintenance living without the burden of a large strata complex, making it a true gem in Nanaimo. Recently upgraded with a new roof and hot water tank, this inviting home features an open-concept layout with a spacious living room, elegant dining area, and cozy family room flowing seamlessly into a well-equipped kitchen with ample cabinetry. The primary bedroom boasts a walk-through closet and a four-piece ensuite, paired with a versatile second bedroom, a stylish four-piece main bathroom, a convenient laundry room, and a single garage. Outside, the private fenced yard with a covered patio and charming garden shed is perfect for pets, kids, or relaxing, enhanced by durable laminate flooring and a warm gas fireplace indoors. Located in an exceptional neighborhood known for its friendly vibe and proximity to premier shopping, dining, and recreation, this move-in-ready home offers immediate possession. All data and measurements are approximate and should be verified if essential. (id:57557)
Property Details
|
MLS® Number
|
1005168 |
|
Property Type
|
Single Family |
|
Neigbourhood
|
North Nanaimo |
|
Community Features
|
Pets Allowed, Family Oriented |
|
Features
|
Other |
|
Parking Space Total
|
3 |
|
Plan
|
Vis4809 |
|
Structure
|
Shed |
|
View Type
|
Mountain View, Ocean View |
Building
|
Bathroom Total
|
2 |
|
Bedrooms Total
|
2 |
|
Constructed Date
|
1999 |
|
Cooling Type
|
None |
|
Fireplace Present
|
Yes |
|
Fireplace Total
|
1 |
|
Heating Fuel
|
Natural Gas |
|
Heating Type
|
Forced Air |
|
Size Interior
|
1,438 Ft2 |
|
Total Finished Area
|
1438 Sqft |
|
Type
|
Duplex |
Land
|
Access Type
|
Road Access |
|
Acreage
|
No |
|
Size Irregular
|
5489 |
|
Size Total
|
5489 Sqft |
|
Size Total Text
|
5489 Sqft |
|
Zoning Description
|
R5 |
|
Zoning Type
|
Duplex |
Rooms
| Level |
Type |
Length |
Width |
Dimensions |
|
Main Level |
Laundry Room |
|
|
5'4 x 11'0 |
|
Main Level |
Bathroom |
|
|
4-Piece |
|
Main Level |
Ensuite |
|
|
4-Piece |
|
Main Level |
Bedroom |
|
|
10'6 x 10'5 |
|
Main Level |
Primary Bedroom |
|
|
12'0 x 13'6 |
|
Main Level |
Family Room |
|
|
12'0 x 10'1 |
|
Main Level |
Kitchen |
|
|
9'2 x 11'10 |
|
Main Level |
Dining Room |
|
|
10'5 x 12'0 |
|
Main Level |
Living Room |
|
|
15'0 x 12'0 |
|
Main Level |
Entrance |
|
|
6'0 x 6'8 |
https://www.realtor.ca/real-estate/28547675/6390-lasalle-rd-nanaimo-north-nanaimo



















































