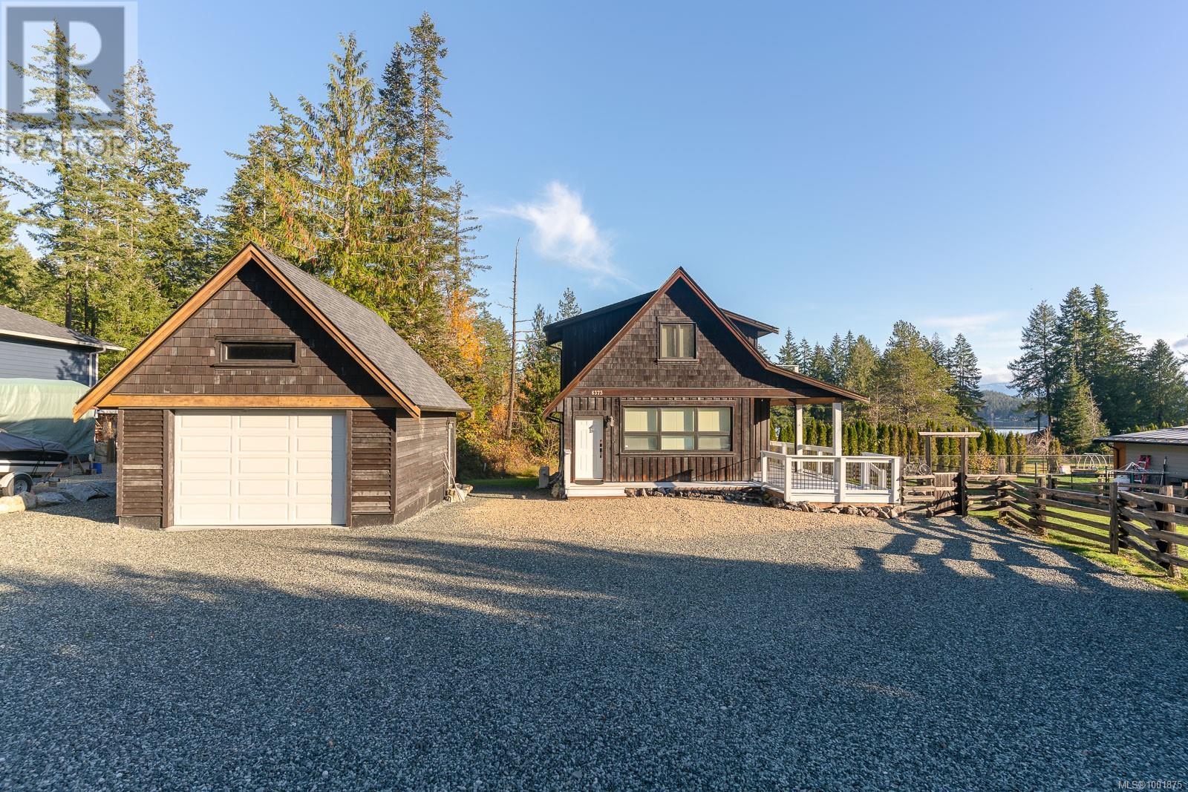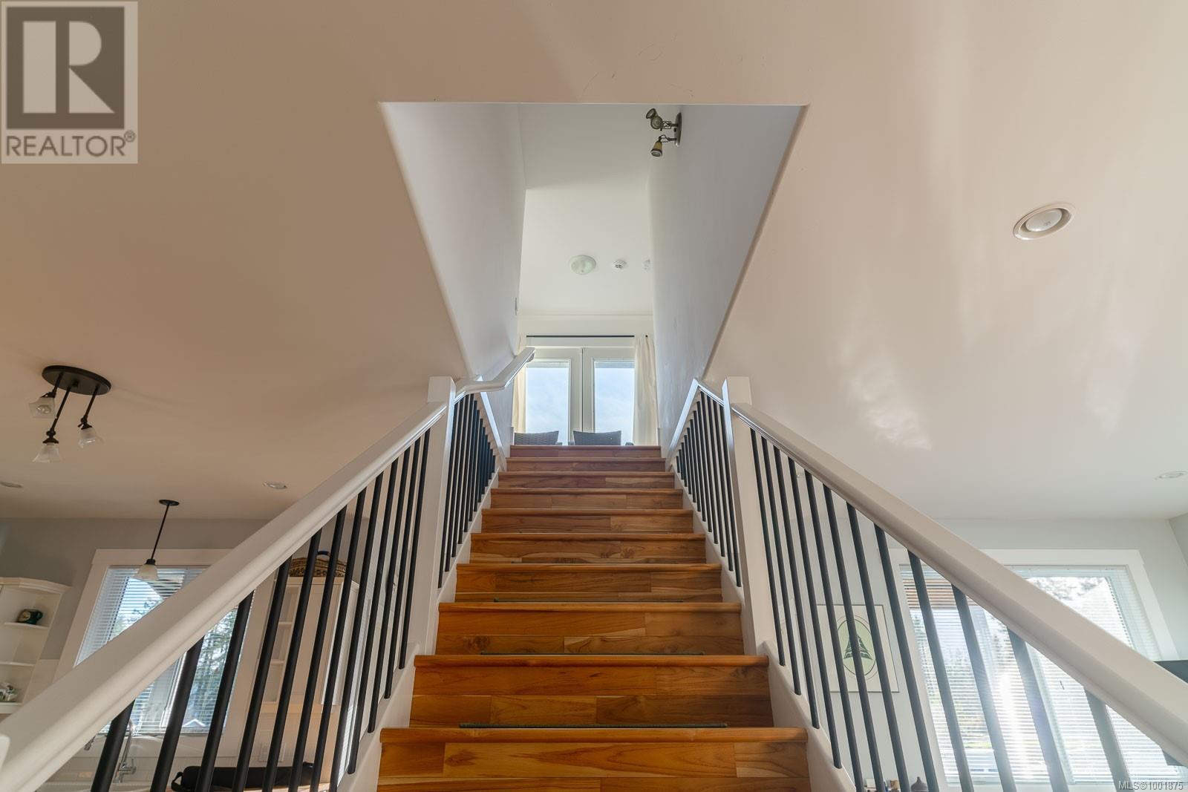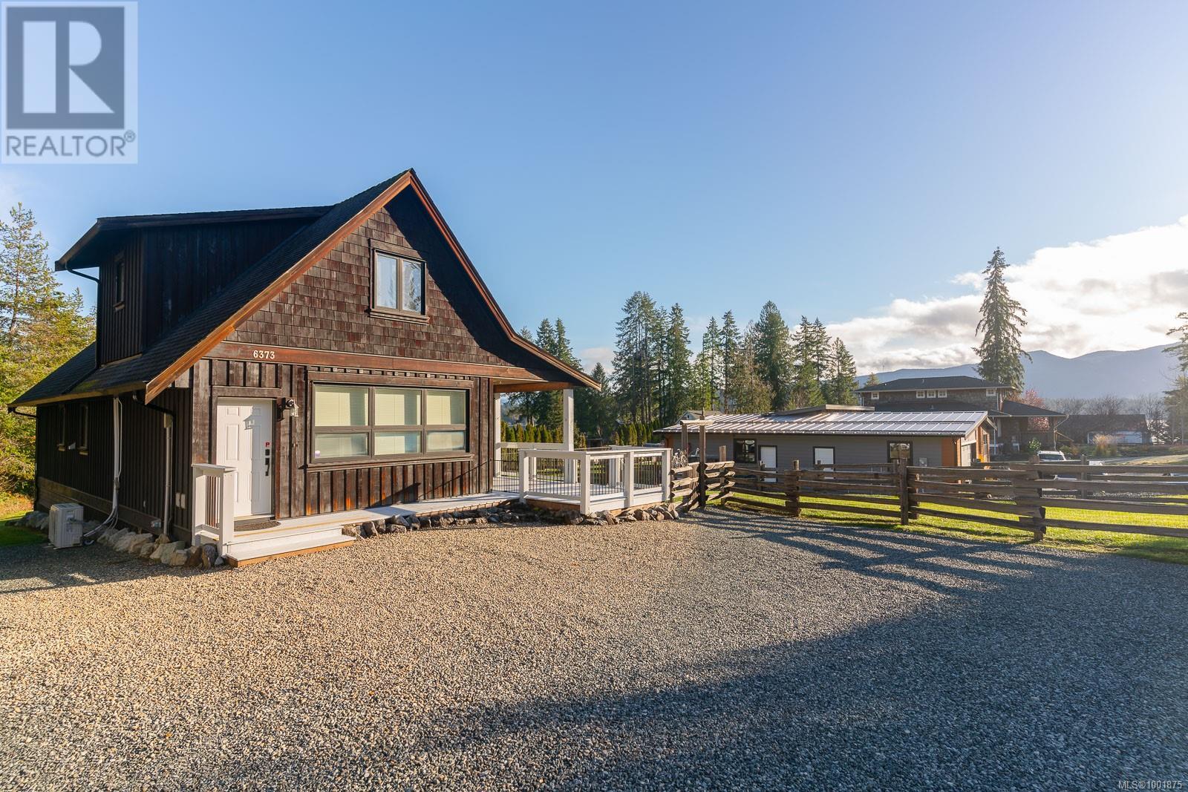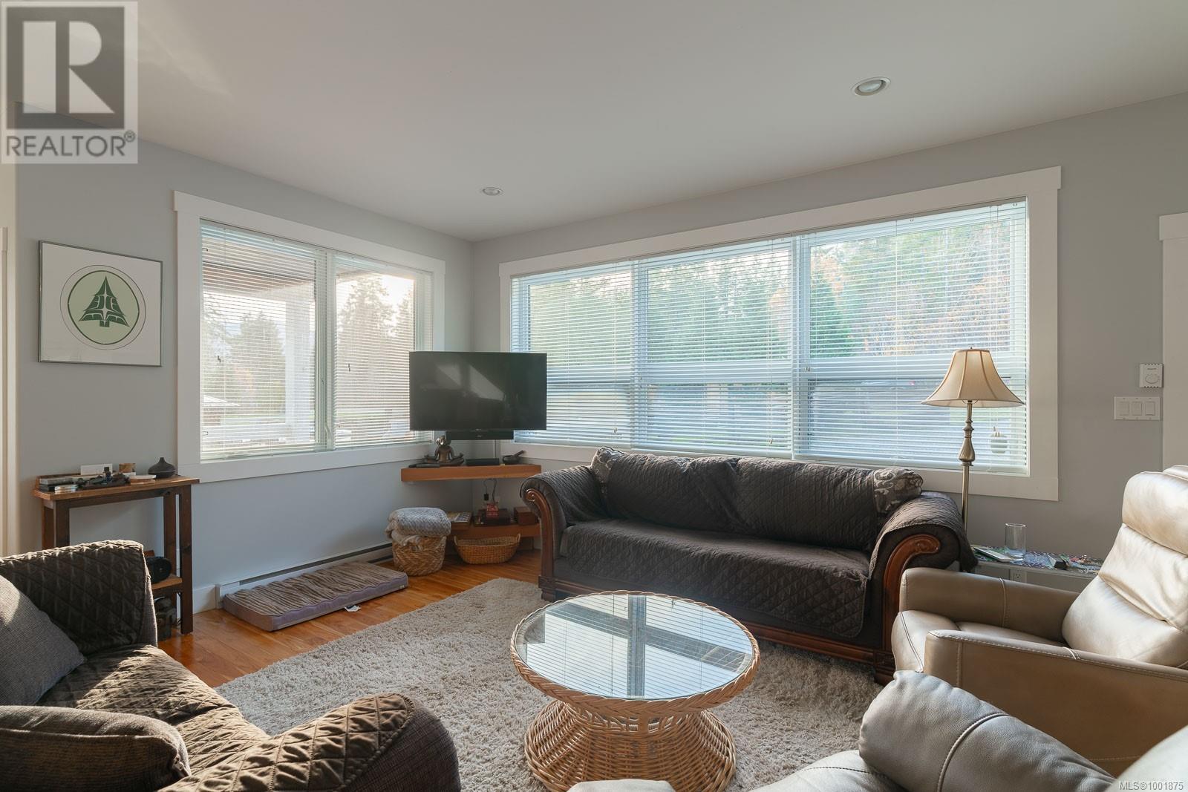6373 Salal Rd Port Alberni, British Columbia V9Y 8Z3
$1,199,888Maintenance,
$150 Monthly
Maintenance,
$150 MonthlyBeautiful 3-bedroom, 3-bathroom West Coast Contemporary home located on the shores of serene Sproat Lake. Enter to open concept living with 9 ft ceilings and gorgeous teak floors throughout, creating a warm, inviting atmosphere. The kitchen boasts maple butcher block countertops and a farmhouse sink, plus access to the spacious deck ideal for entertaining. The primary bedroom features an ensuite and access to the balcony with gorgeous mountain and lake views. A ductless heat pump will keep you comfortable year-round. Set on a .37-acre lot, the yard is fully fenced, with a double garage and ample parking. Wander down to the private, shared dock with your own boat slip to head out for a wake surf, a cool dip on a hot summer day, or a quiet morning paddle. Whether you’re relaxing on the deck, or exploring the lake, this home provides a perfect retreat with modern amenities and natural beauty all around. There is a 20 foot Bennington Pontoon boat available to be negotiated into the sale as well. Check out the amazing video! All measurements approximate, must be verified if important. (id:57557)
Property Details
| MLS® Number | 1001875 |
| Property Type | Single Family |
| Neigbourhood | Sproat Lake |
| Community Features | Pets Allowed With Restrictions, Family Oriented |
| Features | Private Setting, Other |
| Parking Space Total | 4 |
| Plan | Vis6508 |
| Structure | Workshop |
| View Type | Lake View, Mountain View |
| Water Front Type | Waterfront On Lake |
Building
| Bathroom Total | 3 |
| Bedrooms Total | 3 |
| Constructed Date | 2009 |
| Cooling Type | Air Conditioned |
| Heating Fuel | Electric |
| Heating Type | Baseboard Heaters, Heat Pump |
| Size Interior | 1,408 Ft2 |
| Total Finished Area | 1408 Sqft |
| Type | House |
Land
| Acreage | No |
| Size Irregular | 16248 |
| Size Total | 16248 Sqft |
| Size Total Text | 16248 Sqft |
| Zoning Description | Ra1 |
| Zoning Type | Residential |
Rooms
| Level | Type | Length | Width | Dimensions |
|---|---|---|---|---|
| Second Level | Den | 6'7 x 11'1 | ||
| Second Level | Bedroom | 12'9 x 13'6 | ||
| Second Level | Bedroom | 13'5 x 12'9 | ||
| Second Level | Bathroom | 3-Piece | ||
| Main Level | Primary Bedroom | 13'2 x 14'11 | ||
| Main Level | Living Room | 19 ft | 19 ft x Measurements not available | |
| Main Level | Laundry Room | 5 ft | 3 ft | 5 ft x 3 ft |
| Main Level | Kitchen | 12'2 x 13'7 | ||
| Main Level | Ensuite | 4-Piece | ||
| Main Level | Dining Room | 10'11 x 11'3 | ||
| Main Level | Bathroom | 3-Piece |
https://www.realtor.ca/real-estate/28396266/6373-salal-rd-port-alberni-sproat-lake













































