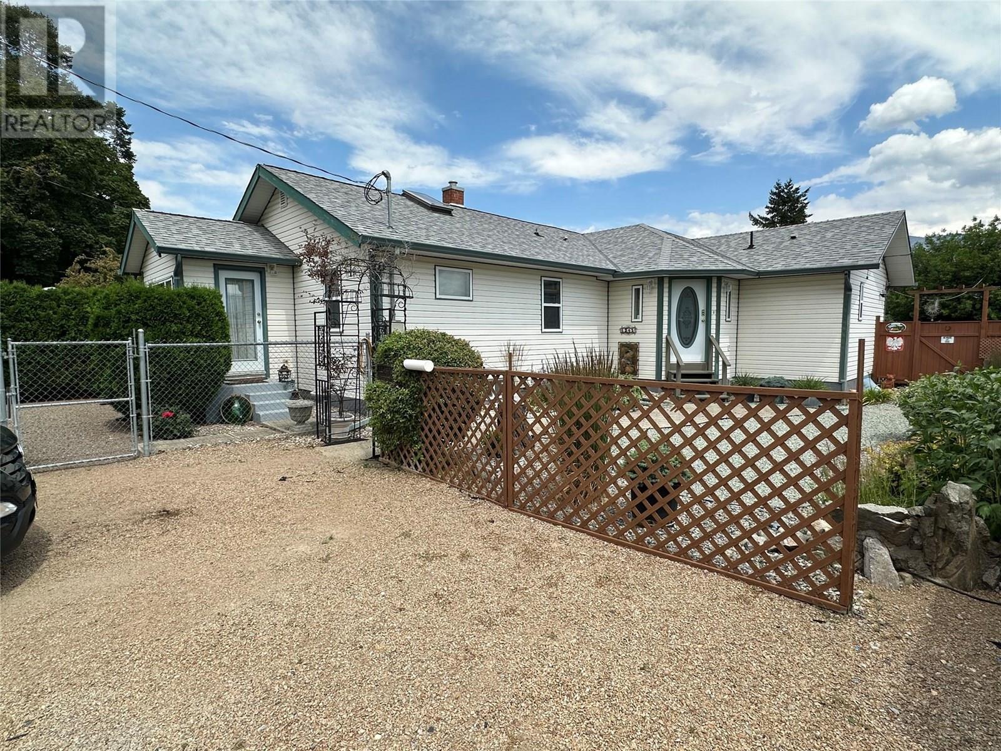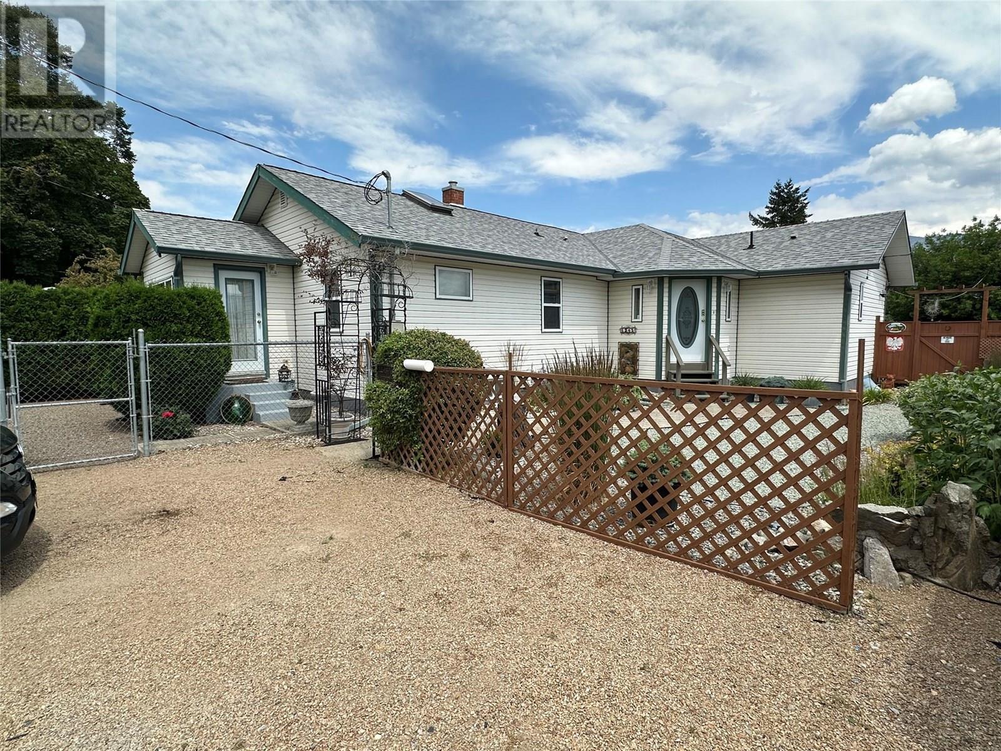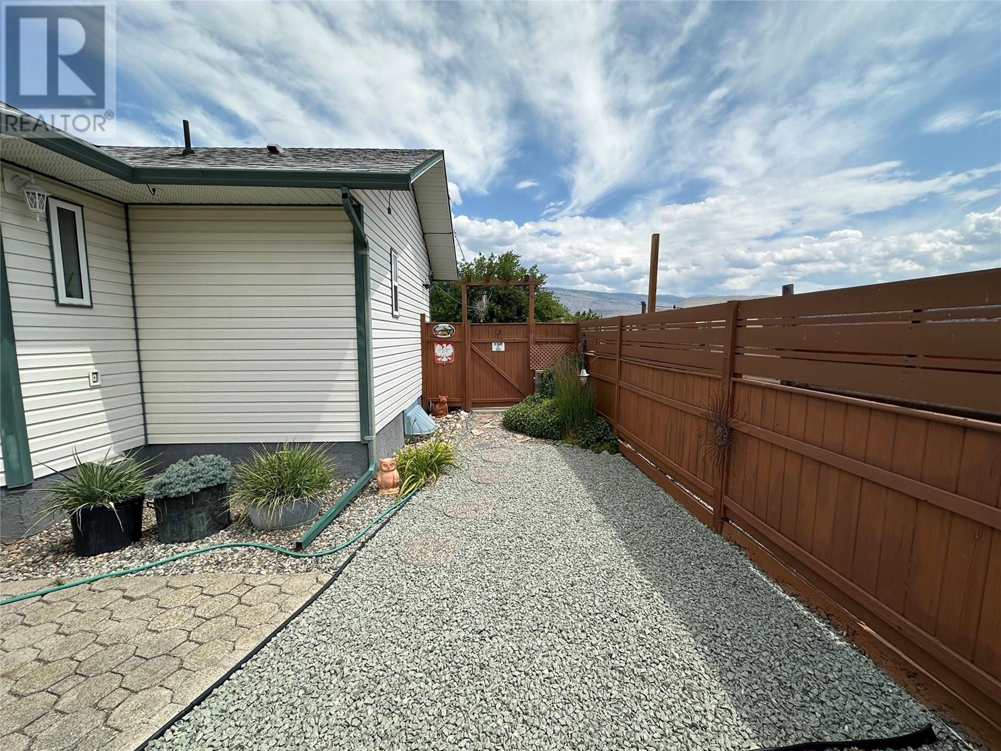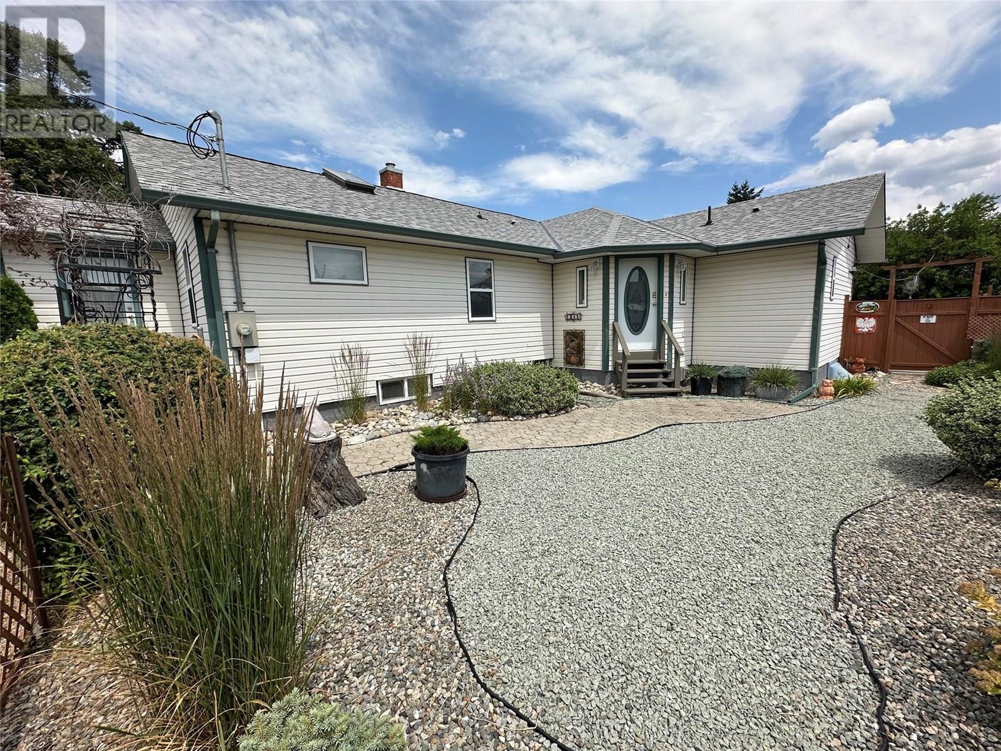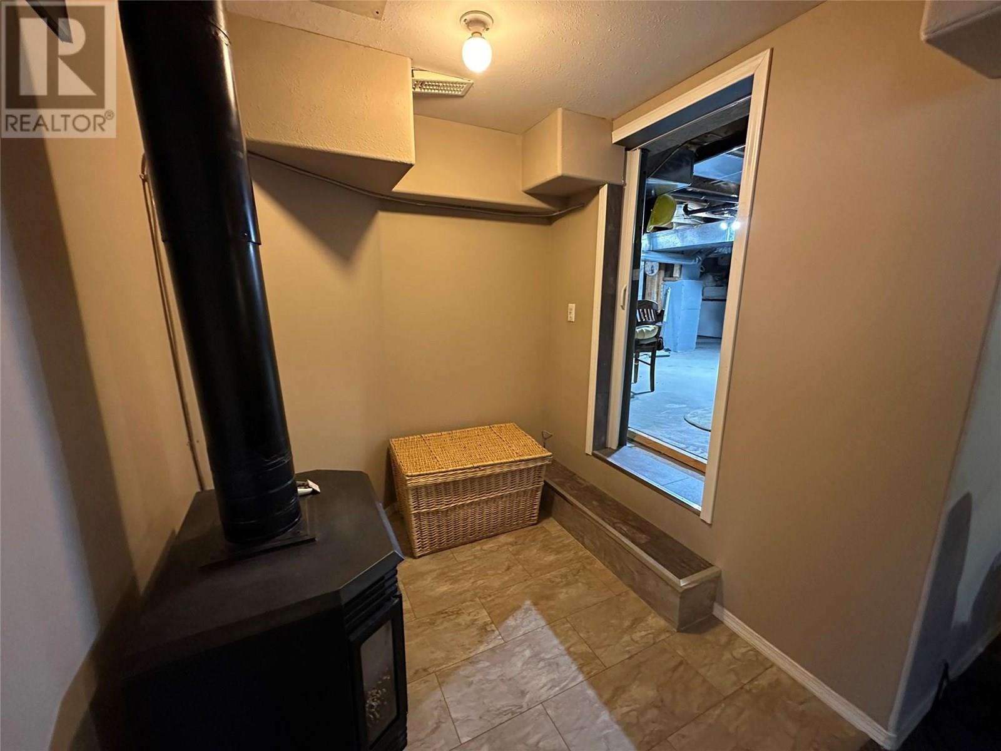4 Bedroom
2 Bathroom
1,830 ft2
Fireplace
Above Ground Pool
Heat Pump
Forced Air
$739,000
Welcome to 6345 Okanagan Street, a charming 4-bedroom, 2-bath home nestled in a quiet, central area of Oliver — just steps to both the elementary and high schools. This well-maintained home was renovated in 2009 and offers vaulted ceilings, a cozy wood stove, and an open-concept kitchen with an island, bar seating, and a breakfast nook. The spacious upper level spans approx. 1,250 sq ft, with an additional 576 sq ft of finished space downstairs, plus 660 sq ft of unfinished area for storage, laundry, and mechanical. The primary ensuite features a luxurious corner tub, while the main bath has a shower. Energy updates include newer windows, a 6-year-old roof (3 on the shop), and gas heating. The backyard is fully fenced, private, and ideal for families or pets, with a massive 31x20 ft deck, mountain views, and a flat-entry above-ground pool with concrete surround. A 12-ft ceiling workshop with power and coach house potential adds versatility. Dual access from the back lane, raised garden beds, ample parking, and walking distance to shops, trails, and parks. Located in wine country with year-round employment opportunities, this turnkey home is perfect for families or investors with vision. (id:57557)
Property Details
|
MLS® Number
|
10353834 |
|
Property Type
|
Single Family |
|
Neigbourhood
|
Oliver |
|
Features
|
Balcony |
|
Parking Space Total
|
7 |
|
Pool Type
|
Above Ground Pool |
Building
|
Bathroom Total
|
2 |
|
Bedrooms Total
|
4 |
|
Appliances
|
Dishwasher, Range - Electric, Microwave |
|
Basement Type
|
Full |
|
Constructed Date
|
1935 |
|
Construction Style Attachment
|
Detached |
|
Cooling Type
|
Heat Pump |
|
Exterior Finish
|
Vinyl Siding |
|
Fire Protection
|
Smoke Detector Only |
|
Fireplace Fuel
|
Gas,wood |
|
Fireplace Present
|
Yes |
|
Fireplace Type
|
Unknown,conventional |
|
Flooring Type
|
Hardwood |
|
Heating Type
|
Forced Air |
|
Roof Material
|
Asphalt Shingle |
|
Roof Style
|
Unknown |
|
Stories Total
|
2 |
|
Size Interior
|
1,830 Ft2 |
|
Type
|
House |
|
Utility Water
|
Municipal Water |
Parking
|
See Remarks
|
|
|
Detached Garage
|
2 |
Land
|
Acreage
|
No |
|
Sewer
|
Municipal Sewage System |
|
Size Irregular
|
0.21 |
|
Size Total
|
0.21 Ac|under 1 Acre |
|
Size Total Text
|
0.21 Ac|under 1 Acre |
|
Zoning Type
|
Unknown |
Rooms
| Level |
Type |
Length |
Width |
Dimensions |
|
Basement |
Bedroom |
|
|
10' x 13'11'' |
|
Basement |
Living Room |
|
|
27'8'' x 14'2'' |
|
Main Level |
Dining Room |
|
|
10'2'' x 7' |
|
Main Level |
Bedroom |
|
|
11'3'' x 8'7'' |
|
Main Level |
Bedroom |
|
|
11'2'' x 11'10'' |
|
Main Level |
3pc Ensuite Bath |
|
|
9'1'' x 7'6'' |
|
Main Level |
3pc Bathroom |
|
|
8'1'' x 8' |
|
Main Level |
Primary Bedroom |
|
|
15'5'' x 11'1'' |
|
Main Level |
Living Room |
|
|
15'1'' x 15'6'' |
|
Main Level |
Kitchen |
|
|
18'8'' x 11'6'' |
https://www.realtor.ca/real-estate/28524926/6345-okanagan-street-oliver-oliver

